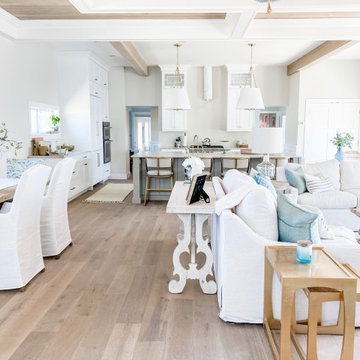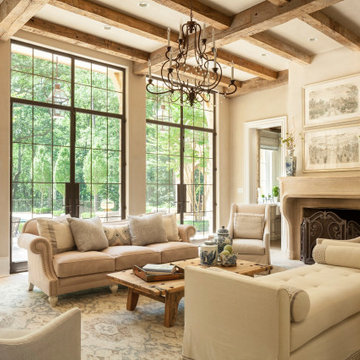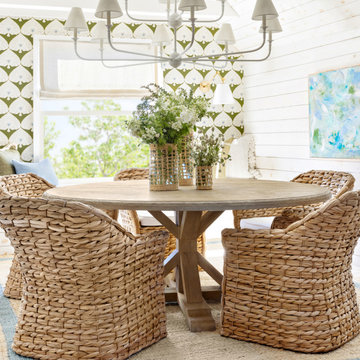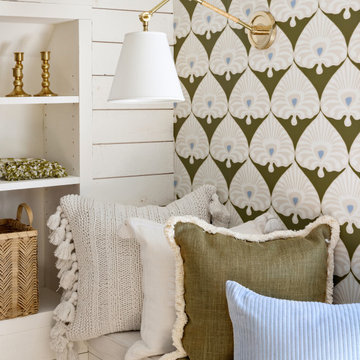Living Space Ideas
Refine by:
Budget
Sort by:Popular Today
3121 - 3140 of 2,715,714 photos

Whittney Parkinson
Inspiration for a large cottage open concept and formal medium tone wood floor living room remodel in Indianapolis with white walls, a two-sided fireplace and a concrete fireplace
Inspiration for a large cottage open concept and formal medium tone wood floor living room remodel in Indianapolis with white walls, a two-sided fireplace and a concrete fireplace

Photo: Lisa Petrole
Inspiration for a large modern open concept porcelain tile living room remodel in San Francisco with a bar, white walls, a ribbon fireplace and a concrete fireplace
Inspiration for a large modern open concept porcelain tile living room remodel in San Francisco with a bar, white walls, a ribbon fireplace and a concrete fireplace
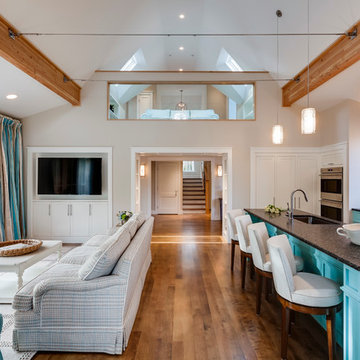
Design Build Phi Builders + Architects
Custom Cabinetry Phi Builders + Architects
Sarah Szwajkos Photography
Cabinet Paint - Benjamin Moore Spectra Blue
Trim Paint - Benjamin Moore Cotton Balls
Wall Paint - Benjamin Moore Winds Breath
Find the right local pro for your project

The 4237™ gas fireplace by FireplaceX® is an extra-large clean face heater-rated gas fireplace that pushes the limits of fire and delivers in all areas of performance, design and functionality.
Perfect for large gathering places, from great rooms to grand entryways, the 4237 gas fireplace is a true showstopper that will make a commanding statement and become the best view in any home. The huge 1,554 square inch viewing area and fire display extend right down to the floor, creating a timeless look that resembles a real masonry fireplace. The 4237’s incredibly detailed, massive 10-piece log set and standard interior accent lighting showcase a big, bold fire that is second to none.
With a 3,000 square foot heating capacity and standard twin 130 CFM fans, this gas fireplace delivers the heat; however, you have the ability to control the heat output to a comfortable setting for you with the GreenSmart™ remote control.
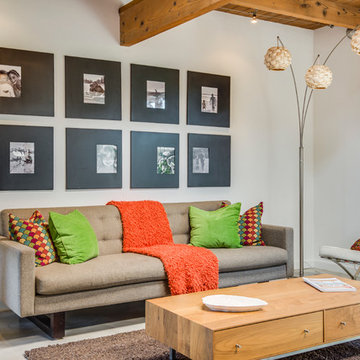
Mid- century living room
Interior design by Michelle Lord interiors
Inspiration for a mid-sized 1950s living room remodel in Los Angeles
Inspiration for a mid-sized 1950s living room remodel in Los Angeles
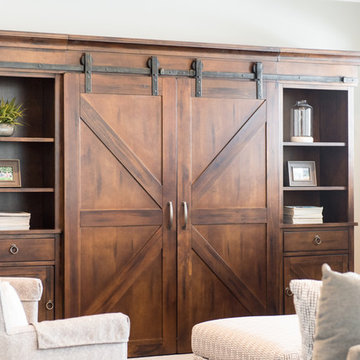
Mid-sized mountain style enclosed family room photo in Salt Lake City with white walls and a concealed tv
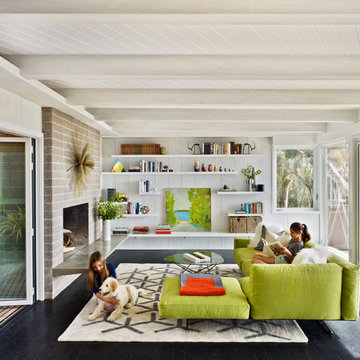
living room with nanawalls at both sides, custom wood shelving, Peace Industries® felt rug.
photo bruce damonte
1950s living room photo in San Francisco with a standard fireplace and no tv
1950s living room photo in San Francisco with a standard fireplace and no tv

Modern Classic Coastal Living room with an inviting seating arrangement. Classic paisley drapes with iron drapery hardware against Sherwin-Williams Lattice grey paint color SW 7654. Keep it classic - Despite being a thoroughly traditional aesthetic wing back chairs fit perfectly with modern marble table.
An Inspiration for a classic living room in San Diego with grey, beige, turquoise, blue colour combination.
Sand Kasl Imaging
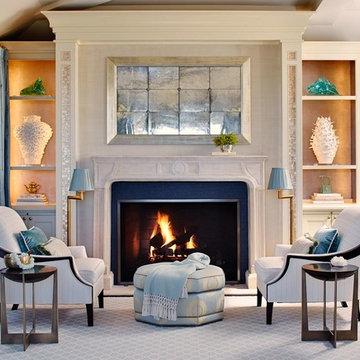
Example of a small transitional formal living room design in New York with a standard fireplace and no tv
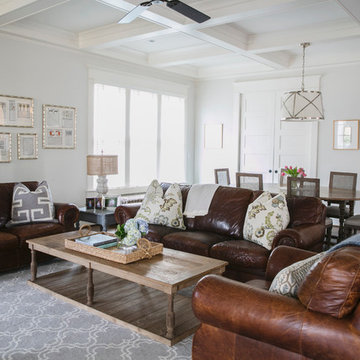
Living room - traditional open concept dark wood floor living room idea in Atlanta with a wall-mounted tv and gray walls
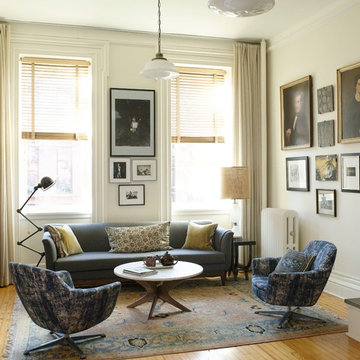
Living room - mid-sized transitional open concept medium tone wood floor living room idea in New York with white walls

The centerpiece of this living room is the 2 sided fireplace, shared with the Sunroom. The coffered ceilings help define the space within the Great Room concept and the neutral furniture with pops of color help give the area texture and character. The stone on the fireplace is called Blue Mountain and was over-grouted in white. The concealed fireplace rises from inside the floor to fill in the space on the left of the fireplace while in use.

Photo by Ross Anania
Living room - mid-sized industrial open concept medium tone wood floor living room idea in Seattle with yellow walls, a wood stove and a tv stand
Living room - mid-sized industrial open concept medium tone wood floor living room idea in Seattle with yellow walls, a wood stove and a tv stand

A substantial fireplace wall of Cambrian black leathered granite and travertine in the living room echoes the stone massing elements of the home's exterior architecture.
Project Details // Razor's Edge
Paradise Valley, Arizona
Architecture: Drewett Works
Builder: Bedbrock Developers
Interior design: Holly Wright Design
Landscape: Bedbrock Developers
Photography: Jeff Zaruba
Faux plants: Botanical Elegance
Black fireplace wall: The Stone Collection
Travertine walls: Cactus Stone
Porcelain flooring: Facings of America
https://www.drewettworks.com/razors-edge/
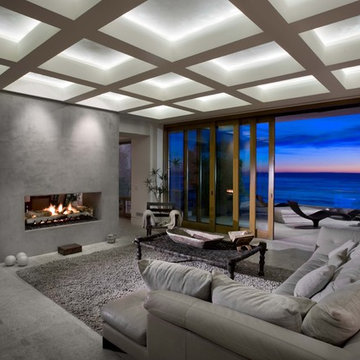
Inspiration for a contemporary gray floor living room remodel in Orange County with a two-sided fireplace and gray walls
Living Space Ideas
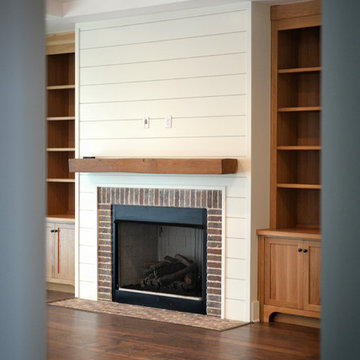
Inspiration for a large country open concept dark wood floor living room remodel in Jacksonville with white walls, a standard fireplace and a brick fireplace

Family room - traditional medium tone wood floor family room idea in New York with beige walls, a standard fireplace, a stone fireplace and no tv
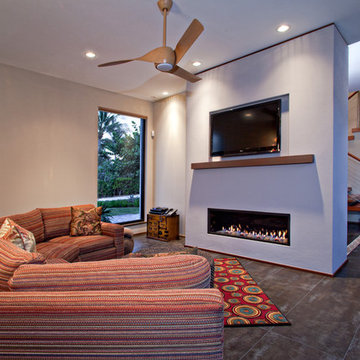
Photo by Ron Rosenzweig
Inspiration for a tropical living room remodel in Miami with white walls
Inspiration for a tropical living room remodel in Miami with white walls
157










