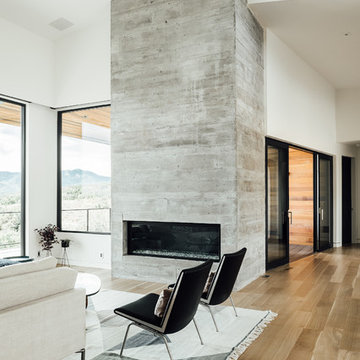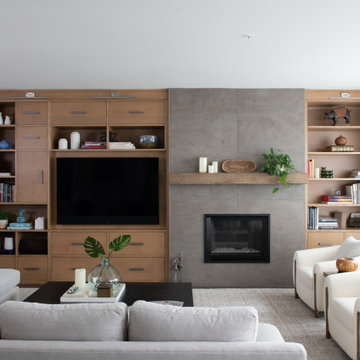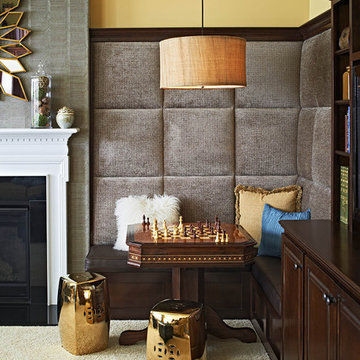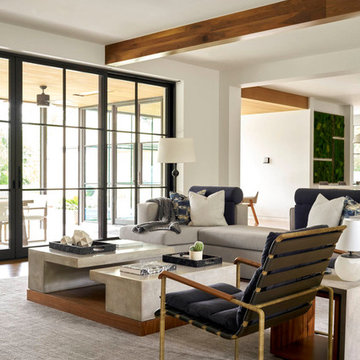Living Space Ideas
Refine by:
Budget
Sort by:Popular Today
3181 - 3200 of 2,715,796 photos
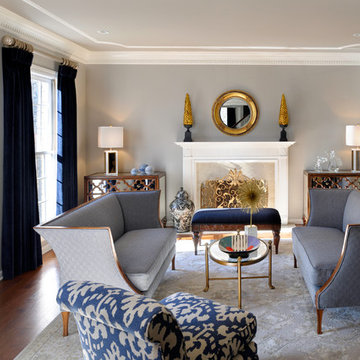
Michael Jacob
Example of a classic formal and enclosed dark wood floor living room design in St Louis with gray walls, a standard fireplace, no tv and a tile fireplace
Example of a classic formal and enclosed dark wood floor living room design in St Louis with gray walls, a standard fireplace, no tv and a tile fireplace
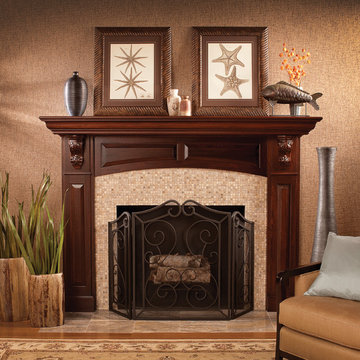
This stunning fireplace mantel from Dura Supreme Cabinetry features carved corbels below the mantel shelf. When “Classic” Styling is selected, the corbels feature an ornate, acanthus leaf carving. Decorative panels were selected for the frieze and the columns. Crafted with rich color and unique grain pattern create an elegant focal point for this great room.
The inviting warmth and crackling flames in a fireplace naturally draw people to gather around the hearth. Historically, the fireplace has been an integral part of the home as one of its central features. Original hearths not only warmed the room, they were the hub of food preparation and family interaction. With today’s modern floor plans and conveniences, the fireplace has evolved from its original purpose to become a prominent architectural element with a social function.
Within the open floor plans that are so popular today, a well-designed kitchen has become the central feature of the home. The kitchen and adjacent living spaces are combined, encouraging guests and families to mingle before and after a meal.
Within that large gathering space, the kitchen typically opens to a room featuring a fireplace mantel or an integrated entertainment center, and it makes good sense for these elements to match or complement each other. With Dura Supreme, your kitchen cabinetry, entertainment cabinetry and fireplace mantels are all available in matching or coordinating designs, woods and finishes.
Fireplace Mantels from Dura Supreme are available in 3 basic designs – or your own custom design. Each basic design has optional choices for columns, overall styling and “frieze” options so that you can choose a look that’s just right for your home.
Request a FREE Dura Supreme Brochure Packet:
http://www.durasupreme.com/request-brochure
Find a Dura Supreme Showroom near you today:
http://www.durasupreme.com/dealer-locator
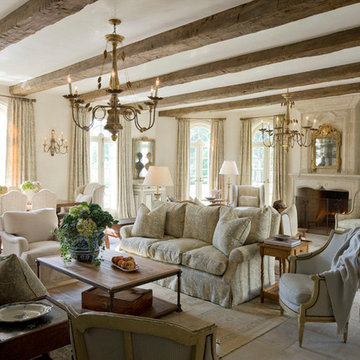
Terry Vine Photography
Living room - large french country formal and open concept slate floor living room idea in Houston with beige walls, a standard fireplace, a stone fireplace and no tv
Living room - large french country formal and open concept slate floor living room idea in Houston with beige walls, a standard fireplace, a stone fireplace and no tv
Find the right local pro for your project
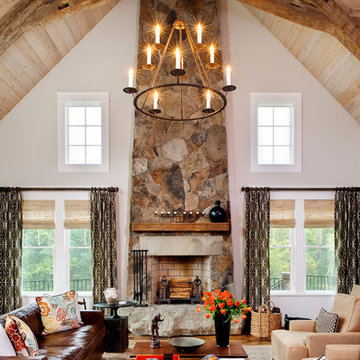
Ansel Olson
Living room - large rustic medium tone wood floor living room idea in Richmond with beige walls, a standard fireplace and a stone fireplace
Living room - large rustic medium tone wood floor living room idea in Richmond with beige walls, a standard fireplace and a stone fireplace
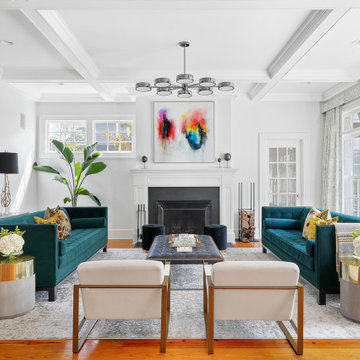
Family Room with Two Facing Sofas
Large transitional open concept medium tone wood floor and brown floor family room photo in New York with white walls and a standard fireplace
Large transitional open concept medium tone wood floor and brown floor family room photo in New York with white walls and a standard fireplace
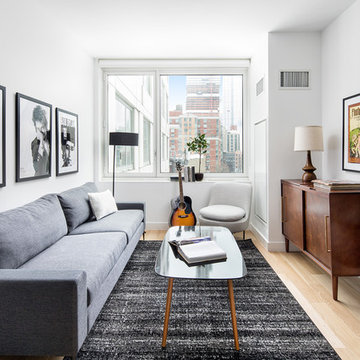
Travis Mark
Trendy light wood floor and beige floor living room photo in New York with white walls
Trendy light wood floor and beige floor living room photo in New York with white walls
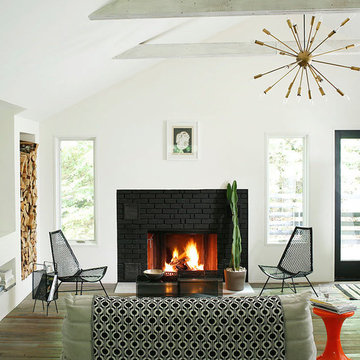
Mid-sized trendy enclosed light wood floor living room photo in Other with white walls, a standard fireplace and a brick fireplace
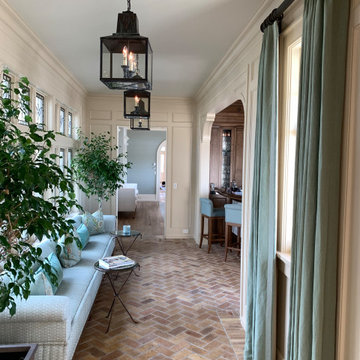
Mid-sized transitional brick floor and multicolored floor sunroom photo in Philadelphia with no fireplace and a standard ceiling

We took advantage of the double volume ceiling height in the living room and added millwork to the stone fireplace, a reclaimed wood beam and a gorgeous, chandelier. The sliding doors lead out to the sundeck and the lake beyond. TV's mounted above fireplaces tend to be a little high for comfortable viewing from the sofa, so this tv is mounted on a pull down bracket for use when the fireplace is not turned on. Floating white oak shelves replaced upper cabinets above the bar area.

Large beach style open concept light wood floor, brown floor, exposed beam and shiplap wall living room photo in Other with white walls, a standard fireplace, a concrete fireplace and a wall-mounted tv
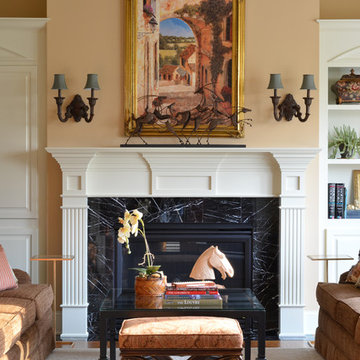
Sponsored
Columbus, OH
Wannemacher Interiors
Customized Award-Winning Interior Design Solutions in Columbus, OH

The original firebox was saved and a new tile surround was added. The new mantle is made of an original ceiling beam that was removed for the remodel. The hearth is bluestone.
Tile from Heath Ceramics in LA.
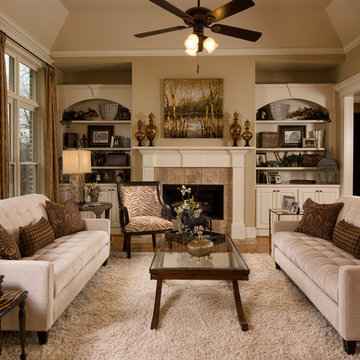
Inspiration for a timeless medium tone wood floor family room remodel in San Diego with beige walls, a standard fireplace, a stone fireplace and no tv
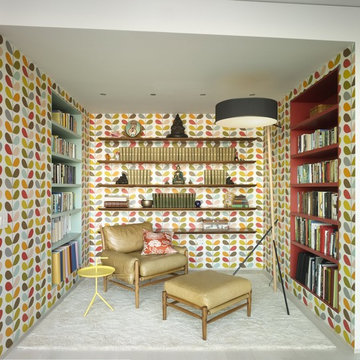
Fun study area with colored niches and open shelving.
Photography by Annie Schlechter
Inspiration for an eclectic family room library remodel in New York
Inspiration for an eclectic family room library remodel in New York
Living Space Ideas
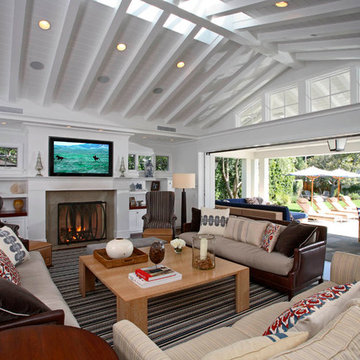
Large elegant open concept family room photo in Orange County with white walls, a standard fireplace and a wall-mounted tv
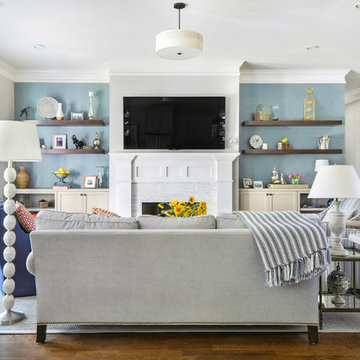
This comfy living room is right off the kitchen and makes entertaining a breeze. With French door opening to the patio, who could ask for more? Dog and kid friendly fabrics and rug make this a haven for watching TV or family game night!
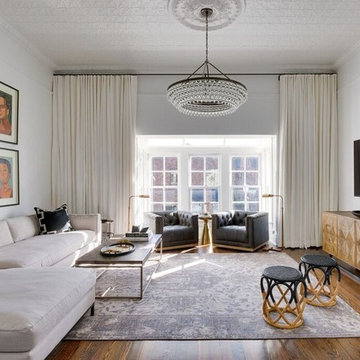
Example of a trendy dark wood floor living room design in Nashville with no fireplace and a wall-mounted tv
160










