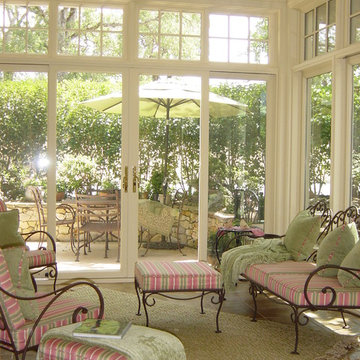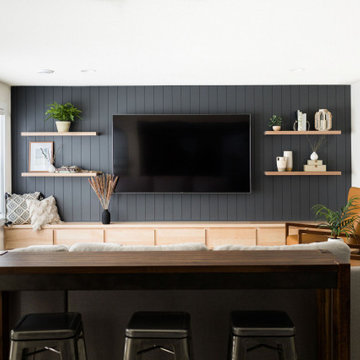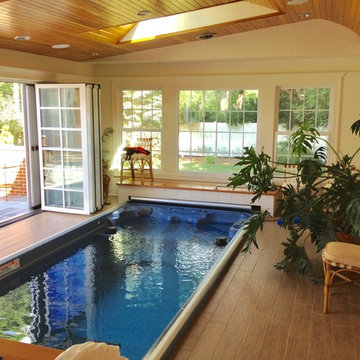Living Space Ideas
Refine by:
Budget
Sort by:Popular Today
3281 - 3300 of 2,715,961 photos
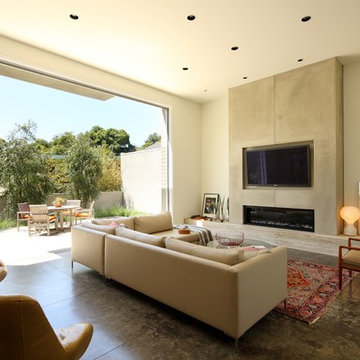
When the Olivares decided to build a home, their demands for an architect were as stringent as the integrity by which they lead their lives. Dean Nota understands and shares the Oliveras’ aspiration of perfection. It was a perfect fit.
PHOTOGRAPHED BY ERHARD PFEIFFER
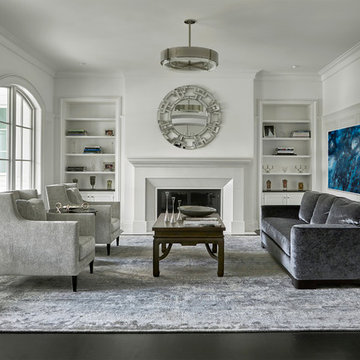
Inspiration for a mid-sized transitional formal and enclosed black floor and dark wood floor living room remodel in Chicago with white walls, a standard fireplace, no tv and a plaster fireplace
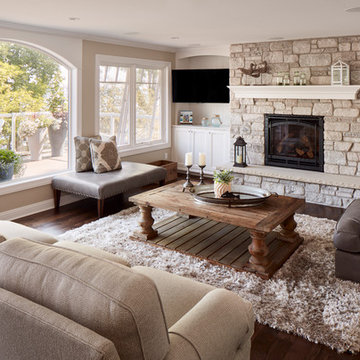
Photo Credit - David Bader
Inspiration for a coastal dark wood floor family room remodel in Milwaukee with beige walls, a standard fireplace, a stone fireplace and a wall-mounted tv
Inspiration for a coastal dark wood floor family room remodel in Milwaukee with beige walls, a standard fireplace, a stone fireplace and a wall-mounted tv
Find the right local pro for your project
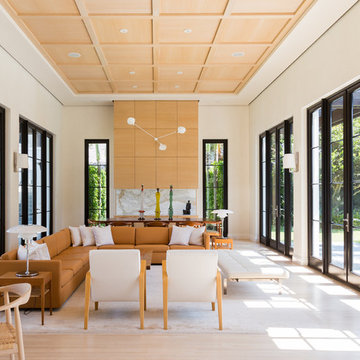
Example of a large trendy formal and enclosed light wood floor and beige floor living room design in Miami with beige walls, no fireplace and no tv
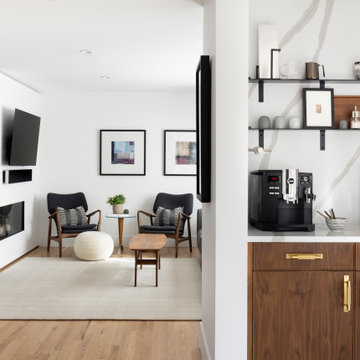
Small trendy open concept living room photo in Denver with a corner fireplace, a plaster fireplace and a wall-mounted tv
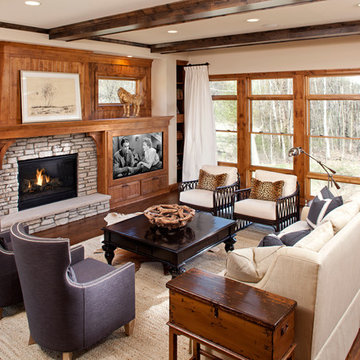
Dramatic two-story abounding with creative new ideas all tied together with traditional style. A blend of custom timber beam and a splash of Scandinavian detail on the exterior continue inside with extensive architectural trim detail and design. Unique blend of paint colors, stain detail, oversized crown molding detail lends itself to a partnership between traditional elegance and rustic warmth.
Highlights Include:
• ‘Café Counter’ with upholstered benches, custom walnut table all set into the Carrara marble center island
• Herringbone inlaid hardwood floor
• 18”+ cove molding
• Children’s bedroom suite with French door entrance
• Library with pergola covered porch,
• Second floor laundry suite with
• Walk behind bar in lower level with adjoining wine room
• 3 beautifully detailed fireplaces – brick surround and inlay, custom mantels
• Large mudroom with ‘homework center’
• Extensive column detail throughout
• Curved staircase detail with wrought iron rail
• Quarter sawn white oak random width floor
• Wolf & Subzero appliances
• All Kohler plumbing fixtures
• Walk-in pantry
• Generously sized and detailed custom cabinetry
• 5 bedroom, 5 bathroom
• 3 car garage
• Knotty alder 8” doors on main level
• Unique roof lines, as well as shake and board & batten exterior detail
• Just under 5,300 finished square feet
Reload the page to not see this specific ad anymore
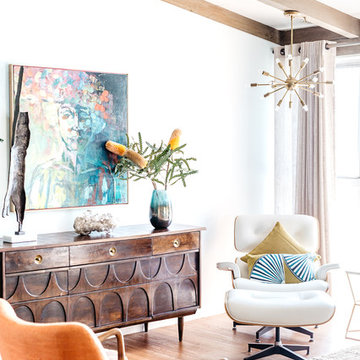
Christopher Lee Photography, christopherleefoto.com
Mid-century modern living room photo in St Louis
Mid-century modern living room photo in St Louis
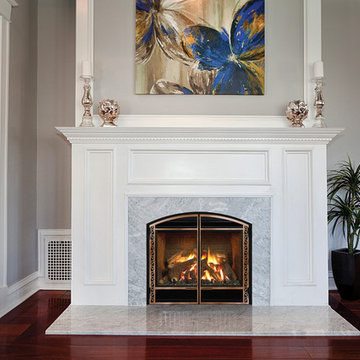
Transitional formal and enclosed dark wood floor and brown floor living room photo in Cedar Rapids with gray walls, a standard fireplace, a stone fireplace and no tv
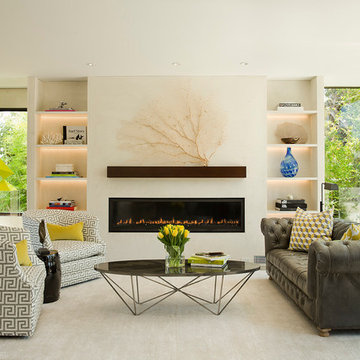
Manolo Langis Photographer
Large beach style formal and open concept light wood floor living room photo in Los Angeles with white walls, a ribbon fireplace, a plaster fireplace and no tv
Large beach style formal and open concept light wood floor living room photo in Los Angeles with white walls, a ribbon fireplace, a plaster fireplace and no tv

Paul Dyer Photography
Transitional concrete floor game room photo in San Francisco with beige walls
Transitional concrete floor game room photo in San Francisco with beige walls
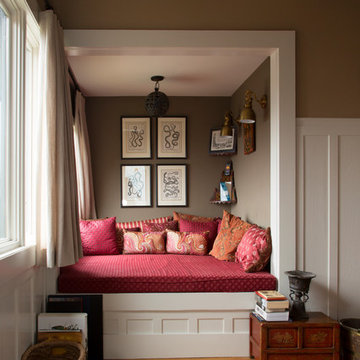
Photo: Margot Hartford © 2014 Houzz
Eclectic medium tone wood floor living room photo in San Francisco with brown walls
Eclectic medium tone wood floor living room photo in San Francisco with brown walls
Reload the page to not see this specific ad anymore
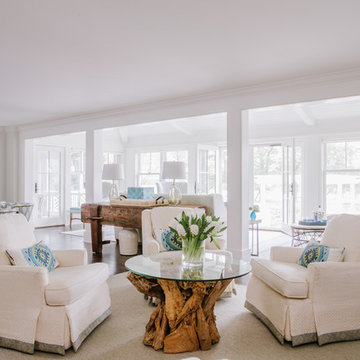
Example of a beach style enclosed carpeted and blue floor living room design in DC Metro with beige walls and no tv
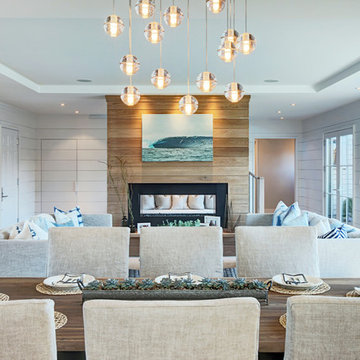
The Brian Bielmann surf photo highlights this see through vent free gas fireplace
Beach style living room photo in Boston
Beach style living room photo in Boston
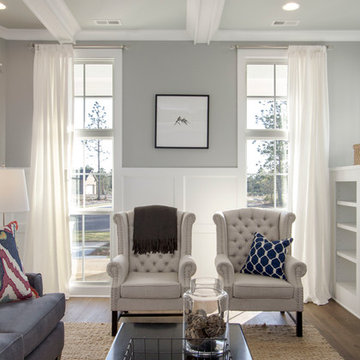
Example of a mid-sized transitional open concept dark wood floor living room design in Wilmington with gray walls
Living Space Ideas
Reload the page to not see this specific ad anymore
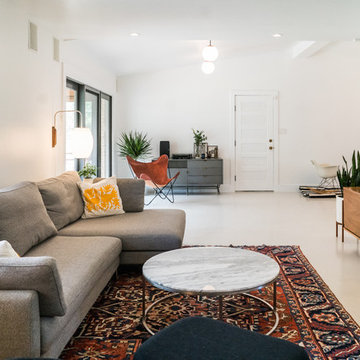
Example of a mid-sized danish enclosed concrete floor and beige floor living room design in Austin with white walls and a wall-mounted tv
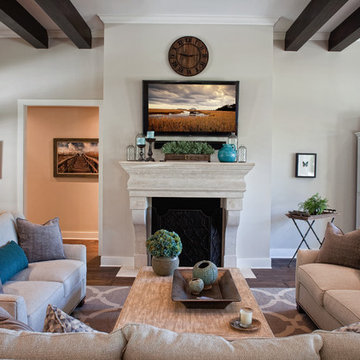
John McManus
Inspiration for a transitional open concept living room remodel in Other with beige walls, a standard fireplace and a wall-mounted tv
Inspiration for a transitional open concept living room remodel in Other with beige walls, a standard fireplace and a wall-mounted tv
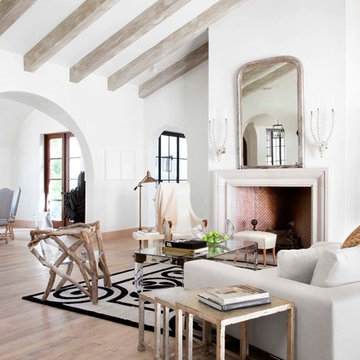
Ryann Ford
Example of a tuscan medium tone wood floor living room design in Austin with white walls and a standard fireplace
Example of a tuscan medium tone wood floor living room design in Austin with white walls and a standard fireplace
165










