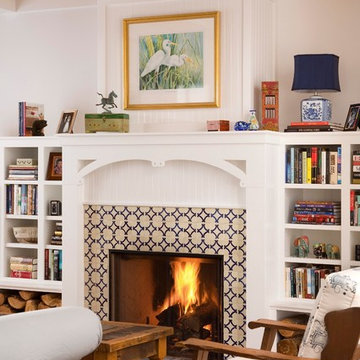Living Space Ideas
Refine by:
Budget
Sort by:Popular Today
3221 - 3240 of 2,715,758 photos
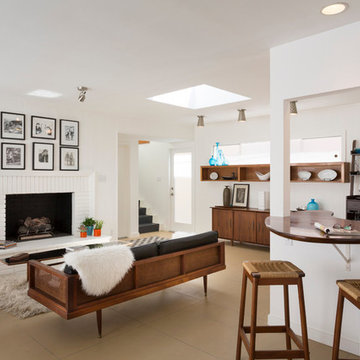
Living room - 1950s open concept beige floor living room idea in Los Angeles with white walls, a standard fireplace, a brick fireplace and no tv
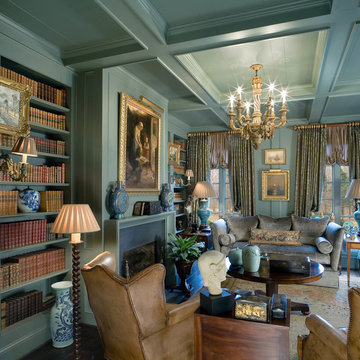
Example of a classic formal dark wood floor and brown floor living room design in Charlotte with green walls and a standard fireplace
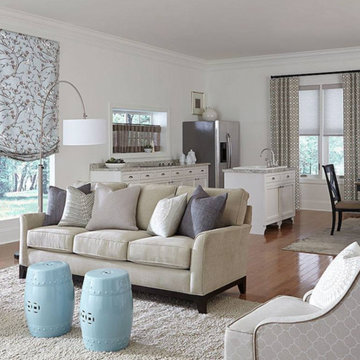
Example of a mid-sized transitional formal and enclosed dark wood floor and brown floor living room design in Los Angeles with gray walls
Find the right local pro for your project
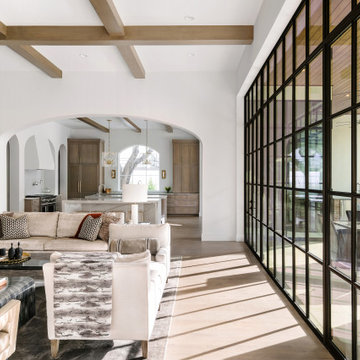
Photography by Chase Daniel
Example of a transitional living room design in Austin
Example of a transitional living room design in Austin

This project was a one of a kind remodel. it included the demolition of a previously existing wall separating the kitchen area from the living room. The inside of the home was completely gutted down to the framing and was remodeled according the owners specifications. This remodel included a one of a kind custom granite countertop and eating area, custom cabinetry, an indoor outdoor bar, a custom vinyl window, new electrical and plumbing, and a one of a kind entertainment area featuring custom made shelves, and stone fire place.
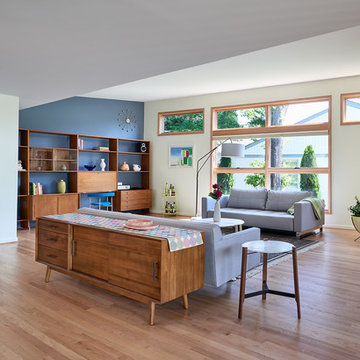
Anice Hoachlander, Hoachlander Davis Photography
Large mid-century modern formal and open concept light wood floor and beige floor living room photo in DC Metro with gray walls, no fireplace and no tv
Large mid-century modern formal and open concept light wood floor and beige floor living room photo in DC Metro with gray walls, no fireplace and no tv
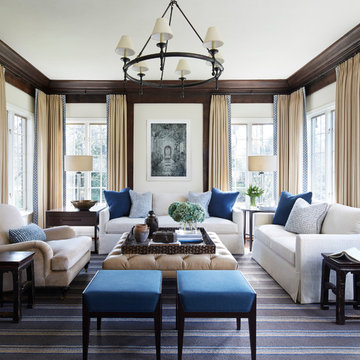
Photography: Werner Straube
Large transitional enclosed dark wood floor and brown floor family room photo in Chicago with no tv, beige walls and no fireplace
Large transitional enclosed dark wood floor and brown floor family room photo in Chicago with no tv, beige walls and no fireplace
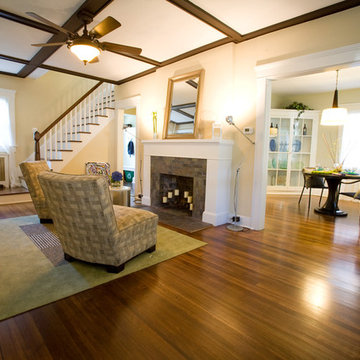
Sponsored
Columbus, OH

Authorized Dealer
Traditional Hardwood Floors LLC
Your Industry Leading Flooring Refinishers & Installers in Columbus
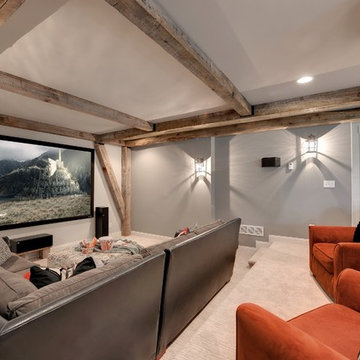
Photos by Spacecrafting
House built by Divine Custom Homes
Example of a large transitional open concept carpeted home theater design in Minneapolis with gray walls and a projector screen
Example of a large transitional open concept carpeted home theater design in Minneapolis with gray walls and a projector screen
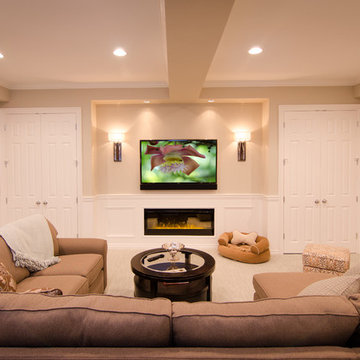
Joy King of The Sound Vision LLC
Mid-sized elegant enclosed carpeted and beige floor family room photo in Detroit with beige walls and a wall-mounted tv
Mid-sized elegant enclosed carpeted and beige floor family room photo in Detroit with beige walls and a wall-mounted tv
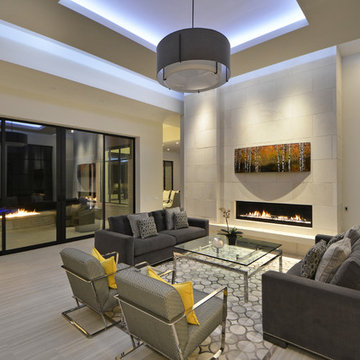
Trendy formal and open concept living room photo in Austin with white walls, a ribbon fireplace, a tile fireplace and no tv
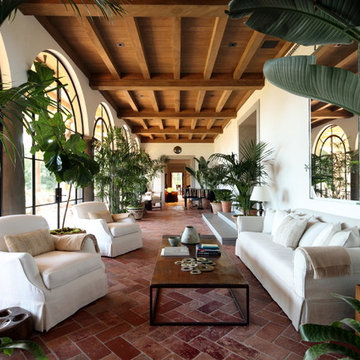
Inspiration for a mediterranean terra-cotta tile and orange floor sunroom remodel in Los Angeles with a standard ceiling
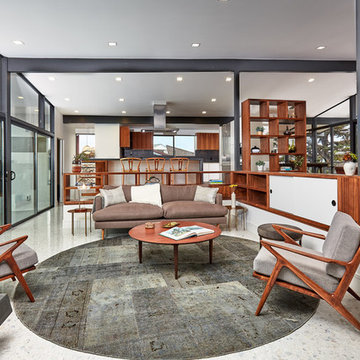
Example of a mid-century modern open concept gray floor living room design in Los Angeles with white walls
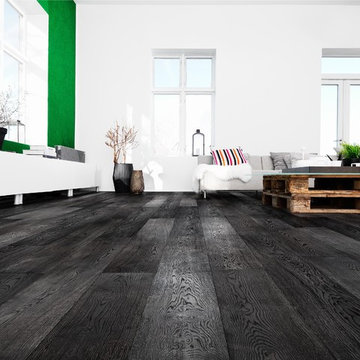
Sponsored
Columbus, OH

Authorized Dealer
Traditional Hardwood Floors LLC
Your Industry Leading Flooring Refinishers & Installers in Columbus
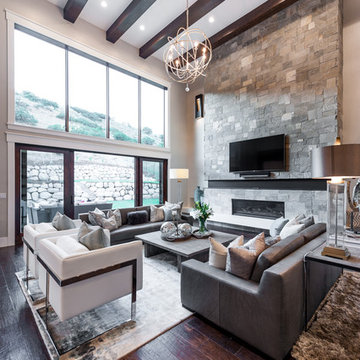
Mid-sized transitional open concept dark wood floor family room photo in Salt Lake City with gray walls, a standard fireplace, a stone fireplace and a wall-mounted tv
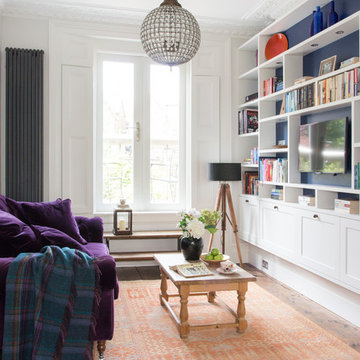
A less-formal feel is achieved in the family room with bold colours. Bespoke shelving system designed and installed by Amberth. David Giles
Example of a mid-sized trendy formal and enclosed medium tone wood floor and brown floor living room design in London with white walls, a standard fireplace, a stone fireplace and no tv
Example of a mid-sized trendy formal and enclosed medium tone wood floor and brown floor living room design in London with white walls, a standard fireplace, a stone fireplace and no tv
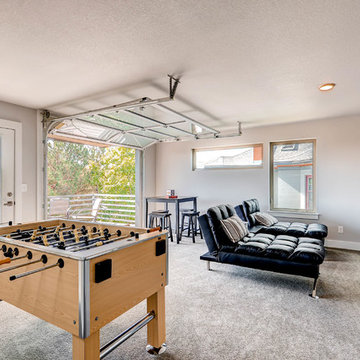
$8,000 Builder credit paid to you towards window coverings, closing costs or interest buy-down! Magazine quality kitchen w/ expensive high gloss white finish, frosted glass showcase and soft close / pull-out cabinetry * Upgraded touch faucet * Upgraded composite granite sink for durability * Upgraded GE Cafe SS appliances * Upgraded 4" solid hardwood flooring * Upgraded slimline fireplace * Upgraded tankless water heater for high efficiency* Upgraded solid core doors throughout (twice the price of standard hollow core) * Upgraded custom handmade wrought-iron rail / with butcher block wood stairsystem * Rec/Media Room w/ upgraded roll-up garage door double pane & insulated for energy efficiency * Expansive patio with panoramic unobstructed city skyline AND mountain views perfect for entertaining* Full wet bar w/ wine refrigerator, sink and storage * 4 bedroom potential (call broker for specs) * 2 car detached garage * Ample storage space in 14' garage and temp controlled 3' crawl space.
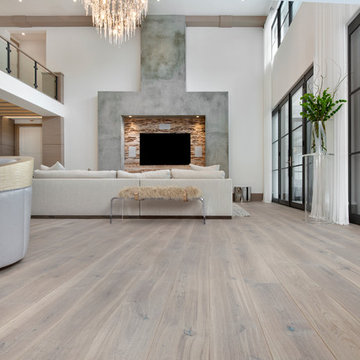
New Vogani's St. Moritz. French Oak Hardwood floor
Living room - mid-sized modern open concept light wood floor living room idea in Los Angeles with white walls, a standard fireplace and a concrete fireplace
Living room - mid-sized modern open concept light wood floor living room idea in Los Angeles with white walls, a standard fireplace and a concrete fireplace
Living Space Ideas
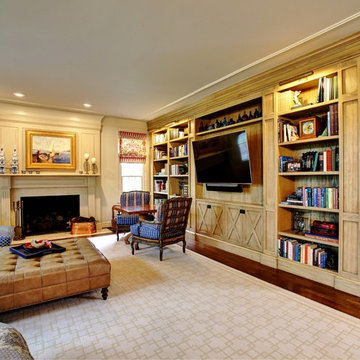
Sponsored
Columbus, OH
Snider & Metcalf Interior Design, LTD
Leading Interior Designers in Columbus, Ohio & Ponte Vedra, Florida
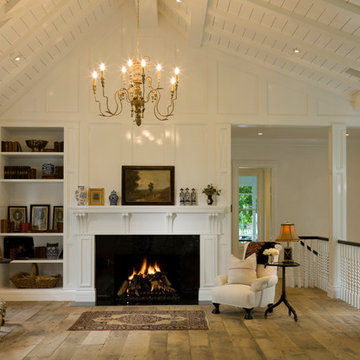
Expanding the small victorian rooms into a large open Great Room transformed the compartmentalized house into to open family living. The renovation opened the roof to generate volume withini each space.
Photographer: David O. Marlow
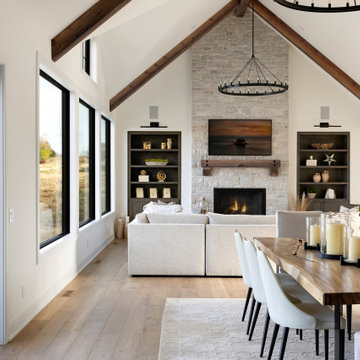
This warm and rustic home, set in the spacious Lakeview neighborhood, features incredible reclaimed wood accents from the vaulted ceiling beams connecting the great room and dining room to the wood mantel and other accents throughout.

Custom planned home By Sweetlake Interior Design Houston Texas.
Living room - huge 1960s formal and open concept light wood floor, brown floor and tray ceiling living room idea in Houston with a two-sided fireplace, a plaster fireplace and a wall-mounted tv
Living room - huge 1960s formal and open concept light wood floor, brown floor and tray ceiling living room idea in Houston with a two-sided fireplace, a plaster fireplace and a wall-mounted tv
162










