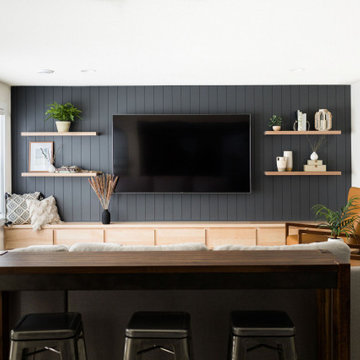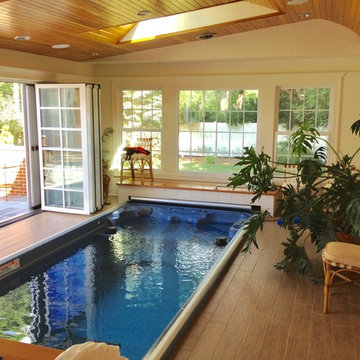Living Space Ideas
Refine by:
Budget
Sort by:Popular Today
3301 - 3320 of 2,715,861 photos
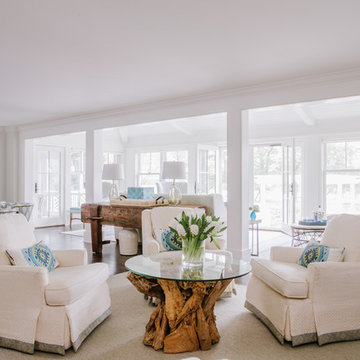
Example of a beach style enclosed carpeted and blue floor living room design in DC Metro with beige walls and no tv
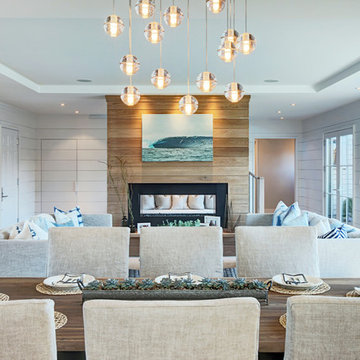
The Brian Bielmann surf photo highlights this see through vent free gas fireplace
Beach style living room photo in Boston
Beach style living room photo in Boston
Find the right local pro for your project
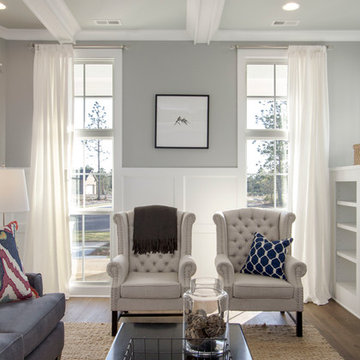
Example of a mid-sized transitional open concept dark wood floor living room design in Wilmington with gray walls
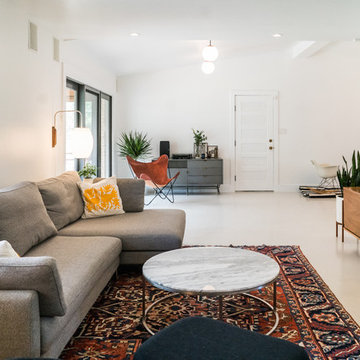
Example of a mid-sized danish enclosed concrete floor and beige floor living room design in Austin with white walls and a wall-mounted tv
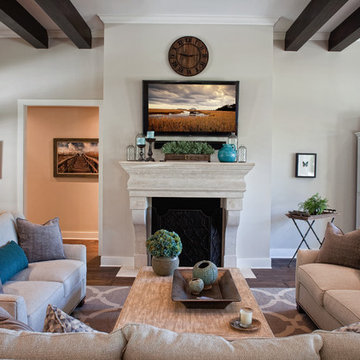
John McManus
Inspiration for a transitional open concept living room remodel in Other with beige walls, a standard fireplace and a wall-mounted tv
Inspiration for a transitional open concept living room remodel in Other with beige walls, a standard fireplace and a wall-mounted tv
Reload the page to not see this specific ad anymore
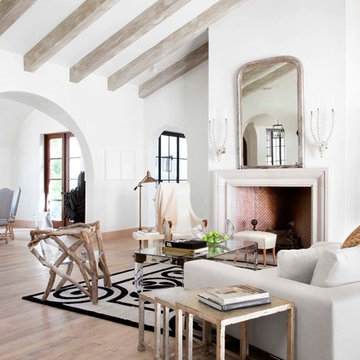
Ryann Ford
Example of a tuscan medium tone wood floor living room design in Austin with white walls and a standard fireplace
Example of a tuscan medium tone wood floor living room design in Austin with white walls and a standard fireplace
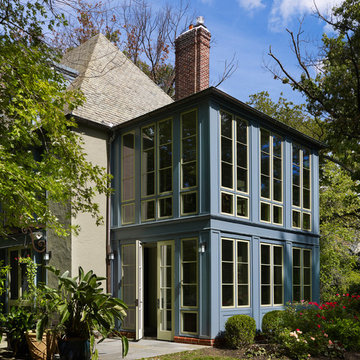
The existing two-story sunroom needed to be almost entirely rebuilt. Old single-pane windows were replaced with insulated windows.
Photo: Jeffrey Totaro
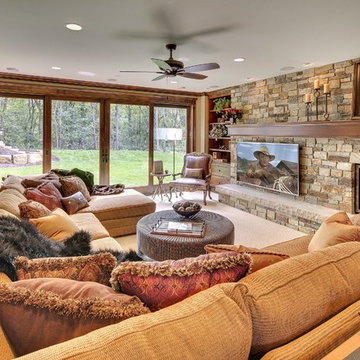
Inspiration for a transitional family room remodel in Minneapolis
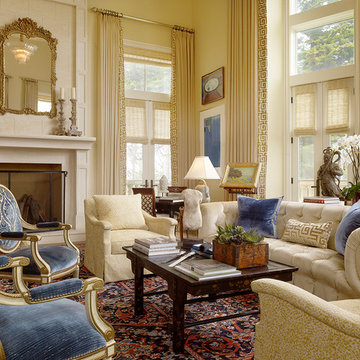
Photo Credit: Matthew Millman
Large elegant living room photo in San Francisco with beige walls and no tv
Large elegant living room photo in San Francisco with beige walls and no tv
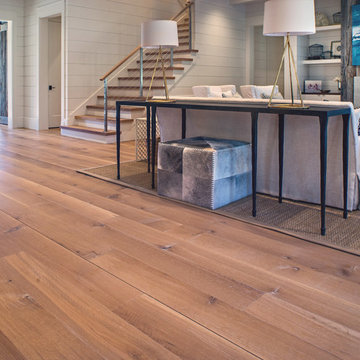
8" Character Rift & Quartered White Oak Wood Floor. Extra Long Planks. Finished on site in Nashville Tennessee. Rubio Monocoat Finish. View into Living Room with Fireplace and Natural Fiber Rug. www.oakandbroad.com
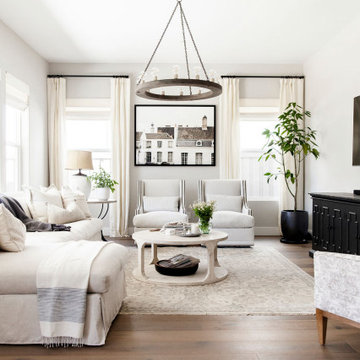
Transitional open concept medium tone wood floor and brown floor living room photo in Sacramento with gray walls and a wall-mounted tv
Reload the page to not see this specific ad anymore
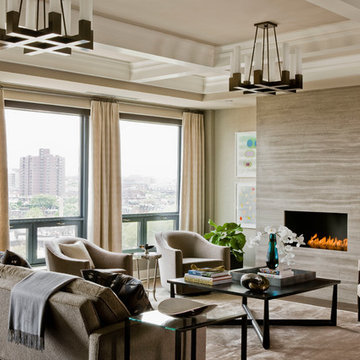
Photography by Michael J. Lee
Inspiration for a large contemporary formal and open concept medium tone wood floor living room remodel in Boston with beige walls and a standard fireplace
Inspiration for a large contemporary formal and open concept medium tone wood floor living room remodel in Boston with beige walls and a standard fireplace
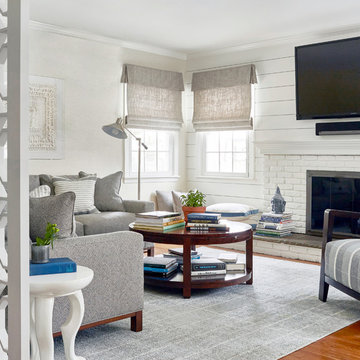
Jacob Snavely Photography
Inspiration for a mid-sized transitional enclosed medium tone wood floor and brown floor family room remodel in New York with white walls, a wall-mounted tv, a standard fireplace and a brick fireplace
Inspiration for a mid-sized transitional enclosed medium tone wood floor and brown floor family room remodel in New York with white walls, a wall-mounted tv, a standard fireplace and a brick fireplace
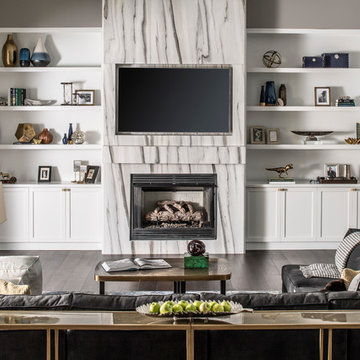
The focal point of this room is the floor to ceiling marble fireplace surround. Specialty white marble clads the fireplace and is flanked by custom white bookshelves on each side. A custom gray sectional provides the perfect spot to watch TV or read. The television is recessed into the fireplace wall allowing no protrusion from the fireplace. Two bowtie lamps rest on the double console tables.
Stephen Allen Photography
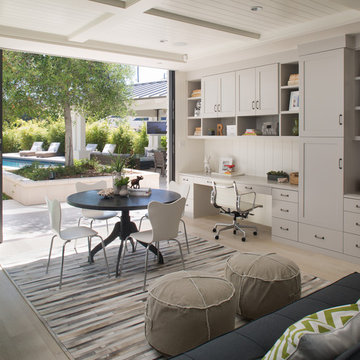
Coronado, CA
The Alameda Residence is situated on a relatively large, yet unusually shaped lot for the beachside community of Coronado, California. The orientation of the “L” shaped main home and linear shaped guest house and covered patio create a large, open courtyard central to the plan. The majority of the spaces in the home are designed to engage the courtyard, lending a sense of openness and light to the home. The aesthetics take inspiration from the simple, clean lines of a traditional “A-frame” barn, intermixed with sleek, minimal detailing that gives the home a contemporary flair. The interior and exterior materials and colors reflect the bright, vibrant hues and textures of the seaside locale.
Living Space Ideas
Reload the page to not see this specific ad anymore

Photo: Lisa Petrole
Living room - large modern open concept porcelain tile living room idea in San Francisco with a bar, white walls, a ribbon fireplace and a concrete fireplace
Living room - large modern open concept porcelain tile living room idea in San Francisco with a bar, white walls, a ribbon fireplace and a concrete fireplace
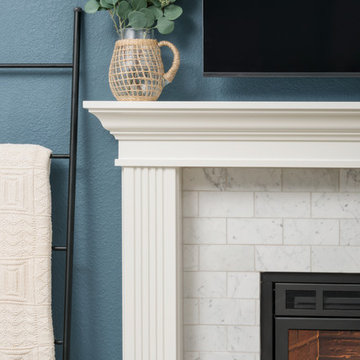
Photo by Exceptional Frames
Mid-sized elegant dark wood floor and brown floor family room photo in San Francisco with blue walls, a standard fireplace, a stone fireplace and a wall-mounted tv
Mid-sized elegant dark wood floor and brown floor family room photo in San Francisco with blue walls, a standard fireplace, a stone fireplace and a wall-mounted tv
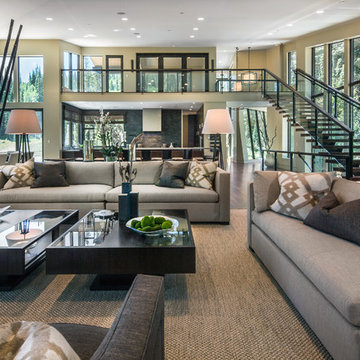
Scott Zimmerman, contemporary mountain interior design. Large open spaces with floating staircase
Living room - huge contemporary open concept living room idea in Salt Lake City with beige walls
Living room - huge contemporary open concept living room idea in Salt Lake City with beige walls
166










