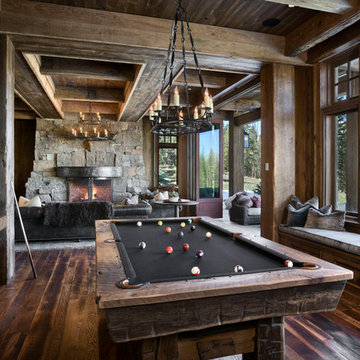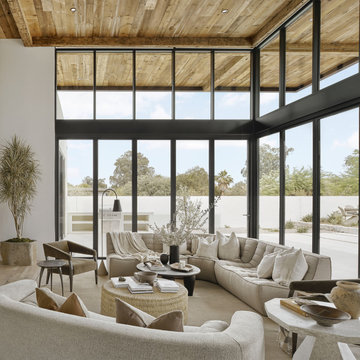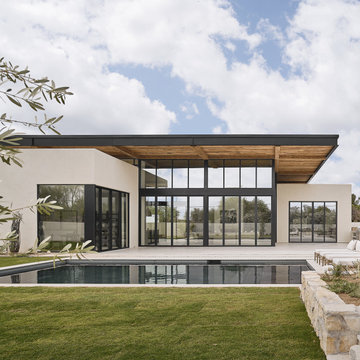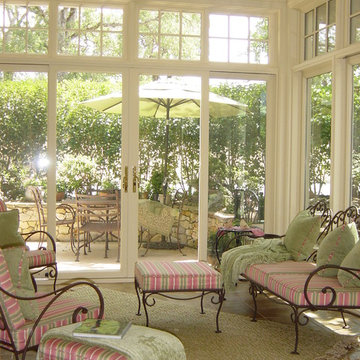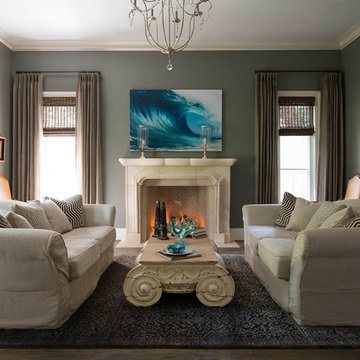Living Space Ideas
Refine by:
Budget
Sort by:Popular Today
4221 - 4240 of 2,716,399 photos
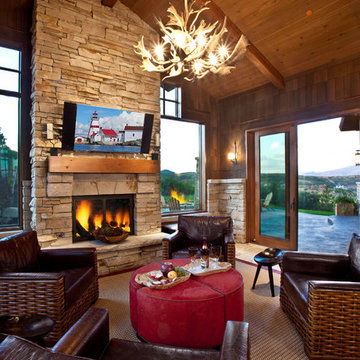
Mountain style living room photo in Salt Lake City with a standard fireplace and a stone fireplace
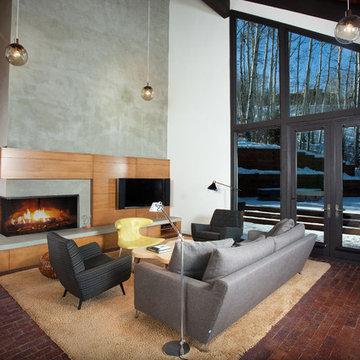
Trendy formal and open concept brick floor living room photo in Denver with white walls, a concrete fireplace, a wall-mounted tv and a ribbon fireplace
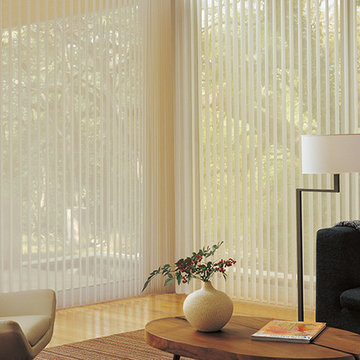
Vertical blinds and vertical sheers blinds provide multiple light filtering and room darkening possibilities even when partially closed. The entire outdoors can come into this sunroom leading onto the patio when the vertical blinds are pulled all the way to the wall. These vertical sheers - Hunter Douglas Luminette Sheers Shadings - cover the windows, but the sheers provides some privacy and sun protection. Close the vanes, and the light from the outside will dramatically diminish. These also work with sliding glass doors or french doors.
This Patio - Sunroom Ideas Project looks at some patio ideas and sunroom designs that will include window treatments for sliding glass doors, french doors, roller shades and solar shades. Outdoor curtains, blinds and shades can be made of solar fabric mesh material that will withstand the elements.
Windows Dressed Up window treatment store featuring custom blinds, shutters, shades, drapes, curtains, valances and bedding in Denver services the metro area, including Parker, Castle Rock, Boulder, Evergreen, Broomfield, Lakewood, Aurora, Thornton, Centennial, Littleton, Highlands Ranch, Arvada, Golden, Westminster, Lone Tree, Greenwood Village, Wheat Ridge.
Come in and talk to a Certified Interior Designer and select from over 3,000 designer fabrics in every color, style, texture and pattern. See more custom window treatment ideas on our website. www.windowsdressedup.com.
Find the right local pro for your project
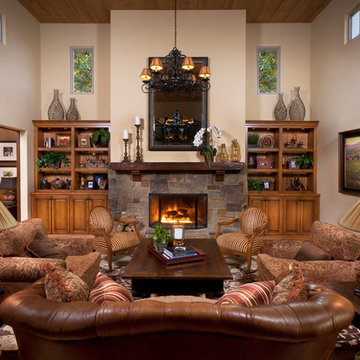
Martin King
Living room - mid-sized traditional open concept medium tone wood floor and brown floor living room idea in Orange County with a standard fireplace, a stone fireplace, beige walls and no tv
Living room - mid-sized traditional open concept medium tone wood floor and brown floor living room idea in Orange County with a standard fireplace, a stone fireplace, beige walls and no tv
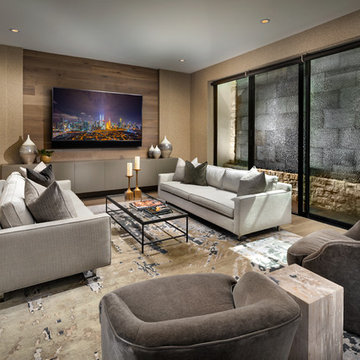
Christopher Mayer
Mid-sized trendy medium tone wood floor living room photo in Phoenix with brown walls and no fireplace
Mid-sized trendy medium tone wood floor living room photo in Phoenix with brown walls and no fireplace
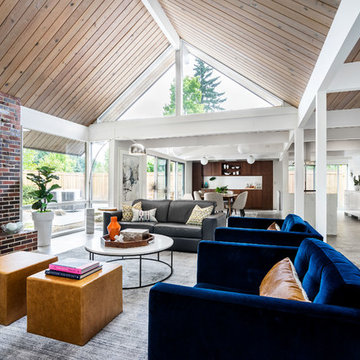
Living room - small 1950s open concept concrete floor and gray floor living room idea in Portland with white walls, a standard fireplace and a brick fireplace

Caroline Merrill Real Estate Photography
Family room - large traditional open concept medium tone wood floor family room idea in Salt Lake City with gray walls, a standard fireplace, a stone fireplace and no tv
Family room - large traditional open concept medium tone wood floor family room idea in Salt Lake City with gray walls, a standard fireplace, a stone fireplace and no tv
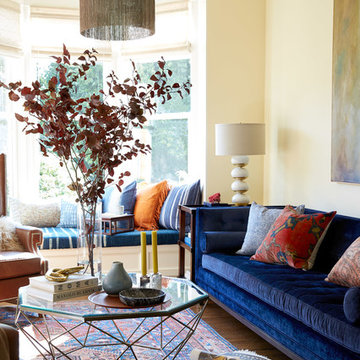
Example of a mid-sized eclectic enclosed medium tone wood floor and brown floor living room design in San Francisco with beige walls
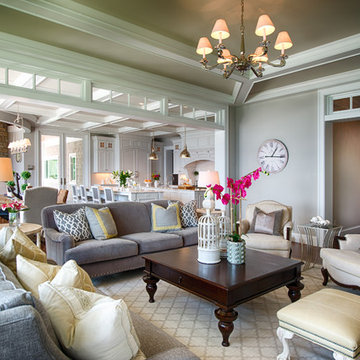
Scott Amundson Photography
Example of a classic formal and open concept living room design in Minneapolis with gray walls
Example of a classic formal and open concept living room design in Minneapolis with gray walls
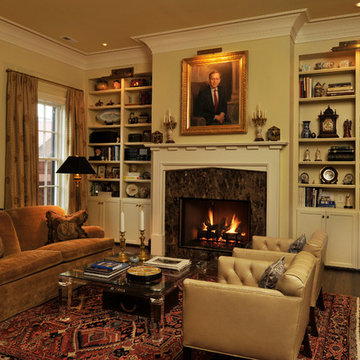
Mid-sized elegant formal and enclosed dark wood floor living room photo in Atlanta with beige walls, a standard fireplace, a stone fireplace and no tv
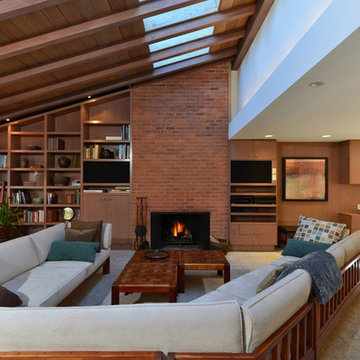
The light-filled living room with wood-burning brick fireplace.
Photos by Cameron Acker
Example of a 1960s living room design in San Diego with a brick fireplace
Example of a 1960s living room design in San Diego with a brick fireplace
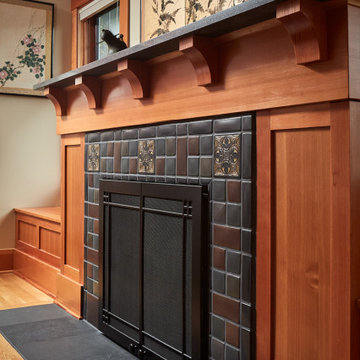
Arts and crafts light wood floor and gray floor living room photo in Seattle with a standard fireplace and a tile fireplace
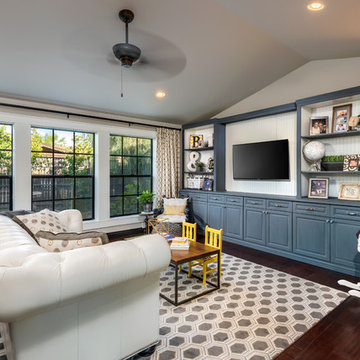
Inckx Photography
Inspiration for a large transitional open concept dark wood floor and brown floor living room remodel in Phoenix with a wall-mounted tv, multicolored walls and no fireplace
Inspiration for a large transitional open concept dark wood floor and brown floor living room remodel in Phoenix with a wall-mounted tv, multicolored walls and no fireplace
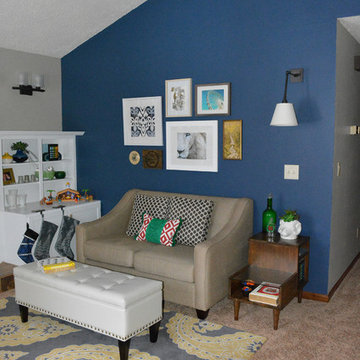
Rachel Rardon
Living room - small eclectic open concept carpeted living room idea in Other with blue walls, a standard fireplace, a tile fireplace and no tv
Living room - small eclectic open concept carpeted living room idea in Other with blue walls, a standard fireplace, a tile fireplace and no tv
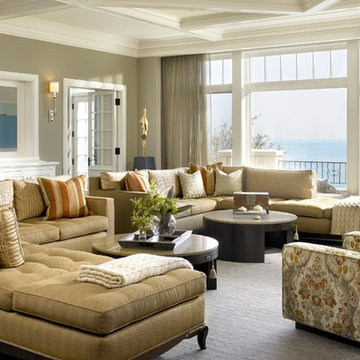
Morgante Wilson Architects used beams to create an interesting pattern in the ceiling. A custom built in highlights the artwork and provides storage.
Chicago's North Shore, Illinois • Photo by: Tony Soluri
Living Space Ideas
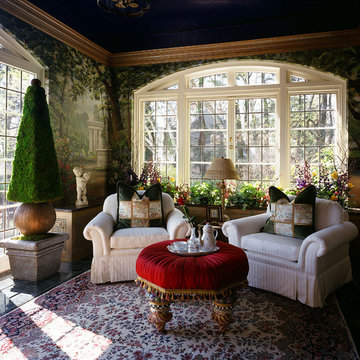
Garden Sun Room Aurbach Mansion:
This room was restored for a designer show house. We had hand painted murals done for the walls by William "Bill" Riley (rileycreative1@mac.com). They depict walking paths in a wondrous sculpture garden with flowers lining your every step. The champagne metallic molding was added at the top to increase the feeling of intimacy. The Ralph Lauren midnight blue ceiling helped to create a cozy space day or night. There are verde marble floors throughout. The ottoman is Mackenzie Childs. Antique pillows from The Martin Group.
Photography: Robert Benson Photography, Hartford, Ct.
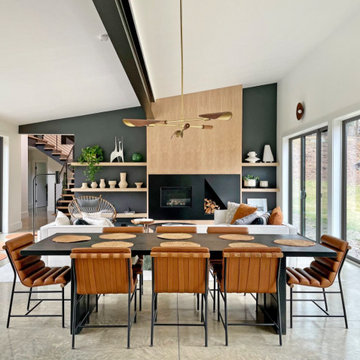
contemporary home design for a modern family with young children offering a chic but laid back, warm atmosphere.
Living room - large 1960s open concept concrete floor, gray floor and vaulted ceiling living room idea in New York with white walls, a standard fireplace, a metal fireplace and no tv
Living room - large 1960s open concept concrete floor, gray floor and vaulted ceiling living room idea in New York with white walls, a standard fireplace, a metal fireplace and no tv
212










