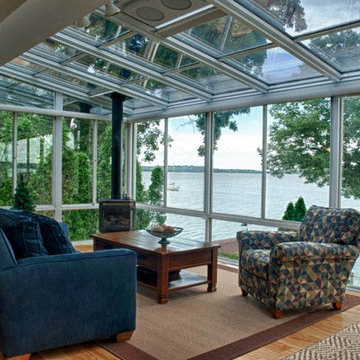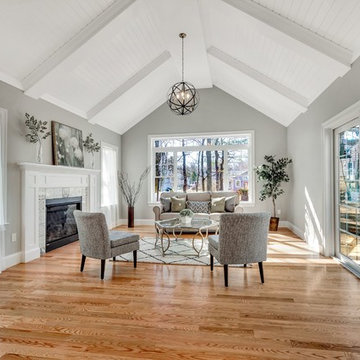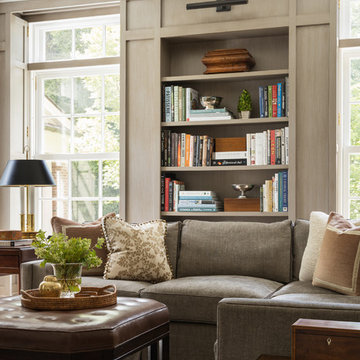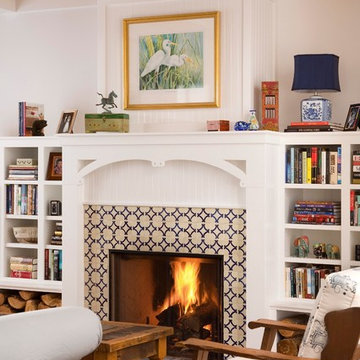Living Space Ideas
Refine by:
Budget
Sort by:Popular Today
4181 - 4200 of 2,716,208 photos
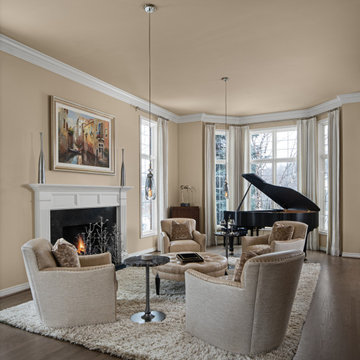
This was a little used living room that was turn into the favorite room in the house. The room was designed to be a music/wine lounge. We used four comfortable chairs facing each other for great conversation. The chairs have quilted leather seats and down silk velvet pillows. The artsy fireplace screen appears to be floating on their black granite hearth. The beautiful spot tables have petrified wood tops.
This client wanted to update their home to light and Modern from dark and Old World.
The whole house was painted in a light color and the wood floor and stair railing were refinished in a brown/grey stain.. We also made the rooms more useable. We changed the unused living room into a music/wine lounge.
The kitchen cabinets were painted off white and we put in new counter tops, backsplash, lighting, bar stools and hardware. The rest of the home was also updated.
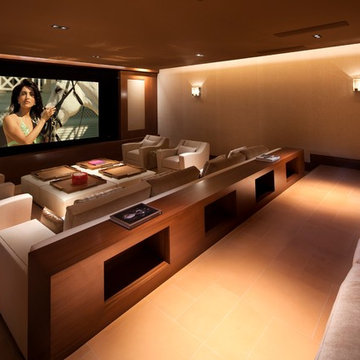
steve Lerum
Trendy orange floor home theater photo in Orange County with beige walls and a wall-mounted tv
Trendy orange floor home theater photo in Orange County with beige walls and a wall-mounted tv
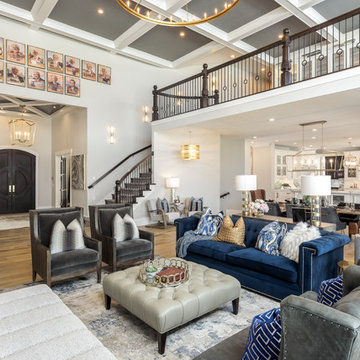
Example of a large transitional formal and open concept light wood floor and beige floor living room design in Salt Lake City with beige walls and no tv
Find the right local pro for your project
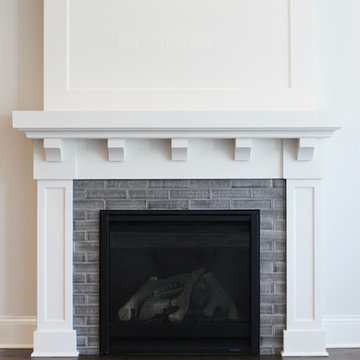
The great room features a craftsman inspired fireplace with corbel brackets supporting a thick mantle. Crisp white paint sets off the trim details from the dark of the hardwood floors and the gas log firebox. Rounding out the traditional/contemporary style is a subtly textured, glazed brick fireplace surround.
[Photography by Jessica I. Miller]

Photography Birte Reimer, Art Norman Kulkin
Example of a large trendy open concept medium tone wood floor living room design in Los Angeles with beige walls, a concealed tv and a ribbon fireplace
Example of a large trendy open concept medium tone wood floor living room design in Los Angeles with beige walls, a concealed tv and a ribbon fireplace
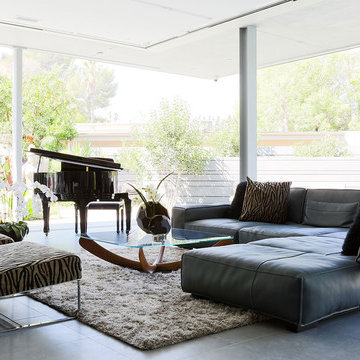
A longtime Cantoni client works with design consultant Bernadette Capellaro to bring a boundless approach to natural living in Beverly Hills. To read the full story, click here: https://www.cantoni.com/topic/serene-sanctuary.do?sortby=ourPicks
Photos By: Amy Bartlam
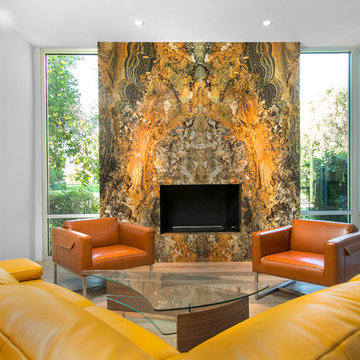
Example of a mid-sized trendy formal and enclosed light wood floor living room design in Phoenix with white walls, a standard fireplace, a stone fireplace and no tv

The homeowner's existing pink L-shaped sofa got a pick-me-up with an assortment of velvet, sheepskin & silk throw pillows to create a lived-in Global style vibe. Photo by Claire Esparros.
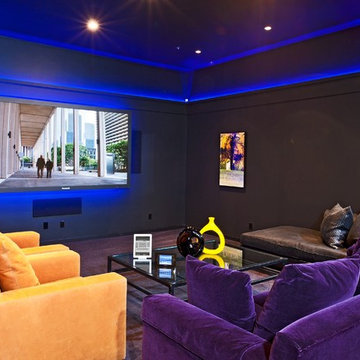
This eclectic media room is installed in a combination office, car museum, art museum in Santa Barbara county. A huge 103" plasma TV seemingly "floats" off the wall due to the blue LED backlighting, which is controlled via a Crestron color touchscreen and a Crestron-connected iPad. iPad control is the norm for nearly every project we do these days.
A high-performance surround sound system features all in-wall and in-ceiling speakers, including in-wall subwoofers. All audio/video components are hidden from view in an adjacent space. Besides the audio video and lighting, we can control the motorized acoustic curtains in the back of the room, the climate system, and an office/museum-wide audio system. This casual media room space also doubles as a conference room audio system when the client holds office meetings...computers and laptops can be viewed on the huge display.
photo by Berlyn Photography
Reload the page to not see this specific ad anymore
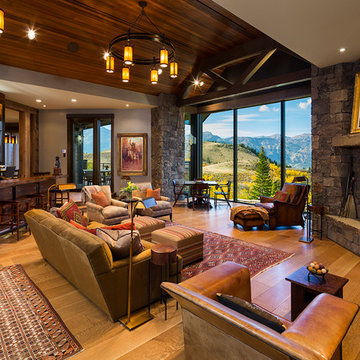
Karl Neumann Photography
Inspiration for a large rustic open concept medium tone wood floor and brown floor family room remodel in Other with a stone fireplace, a standard fireplace, beige walls and no tv
Inspiration for a large rustic open concept medium tone wood floor and brown floor family room remodel in Other with a stone fireplace, a standard fireplace, beige walls and no tv
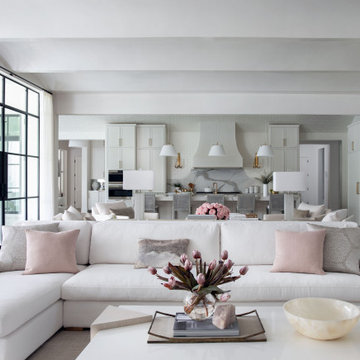
Huge transitional open concept medium tone wood floor, brown floor and vaulted ceiling living room photo in Houston with white walls, a standard fireplace and a stone fireplace
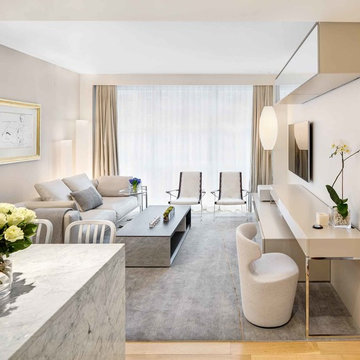
Designed by Elvan Arolat, L-One Design, LLC
Example of a small trendy open concept medium tone wood floor living room design in New York with gray walls and a wall-mounted tv
Example of a small trendy open concept medium tone wood floor living room design in New York with gray walls and a wall-mounted tv
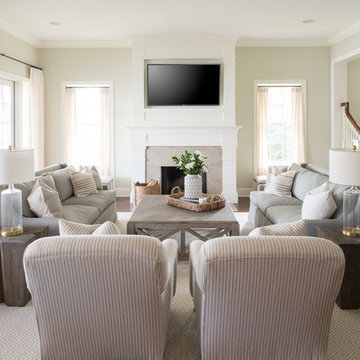
Inspiration for a mid-sized timeless open concept dark wood floor and brown floor family room remodel in Minneapolis with gray walls, a standard fireplace, a stone fireplace and a wall-mounted tv
Living Space Ideas
Reload the page to not see this specific ad anymore
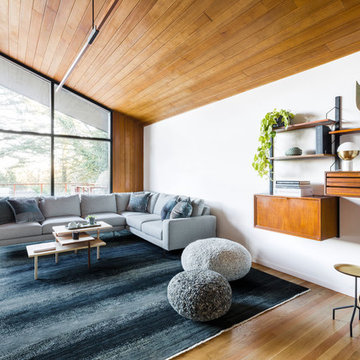
The architecture of this mid-century ranch in Portland’s West Hills oozes modernism’s core values. We wanted to focus on areas of the home that didn’t maximize the architectural beauty. The Client—a family of three, with Lucy the Great Dane, wanted to improve what was existing and update the kitchen and Jack and Jill Bathrooms, add some cool storage solutions and generally revamp the house.
We totally reimagined the entry to provide a “wow” moment for all to enjoy whilst entering the property. A giant pivot door was used to replace the dated solid wood door and side light.
We designed and built new open cabinetry in the kitchen allowing for more light in what was a dark spot. The kitchen got a makeover by reconfiguring the key elements and new concrete flooring, new stove, hood, bar, counter top, and a new lighting plan.
Our work on the Humphrey House was featured in Dwell Magazine.
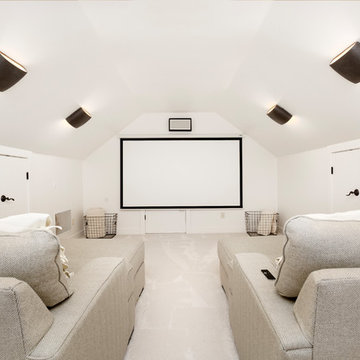
Meaghan Larsen Photographer. Lisa Shearer Designer
Example of a mid-sized transitional enclosed carpeted and beige floor home theater design in Salt Lake City with white walls and a projector screen
Example of a mid-sized transitional enclosed carpeted and beige floor home theater design in Salt Lake City with white walls and a projector screen
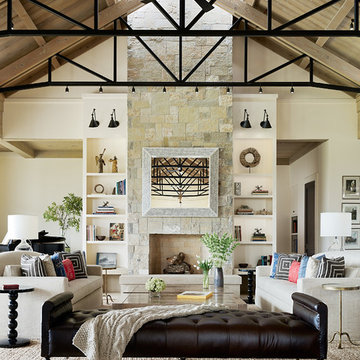
Joe Fletcher Photography
Inspiration for a transitional formal and open concept living room remodel in San Francisco with a standard fireplace and a stone fireplace
Inspiration for a transitional formal and open concept living room remodel in San Francisco with a standard fireplace and a stone fireplace
210










