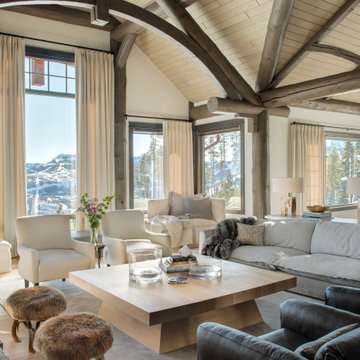Living Space Ideas
Refine by:
Budget
Sort by:Popular Today
4161 - 4180 of 2,716,137 photos
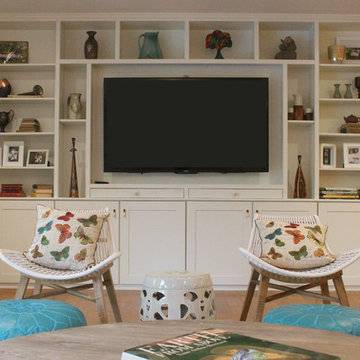
This built-in was reconfigured to incorporate a large screen T.V., hidden cable boxes and other components. It was then refinished white.
Example of a large eclectic open concept medium tone wood floor living room design in Omaha with white walls and a media wall
Example of a large eclectic open concept medium tone wood floor living room design in Omaha with white walls and a media wall
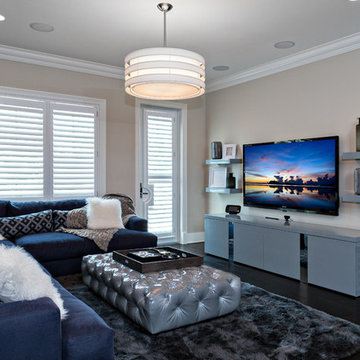
Inspiration for a mid-sized transitional open concept dark wood floor family room remodel in Miami with beige walls, a wall-mounted tv and no fireplace
Find the right local pro for your project
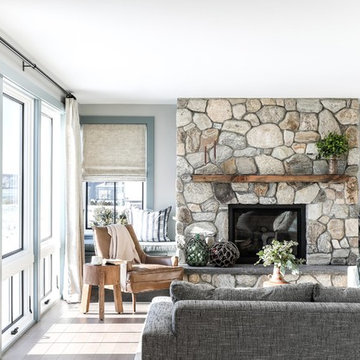
A beach house inspired by its surroundings and elements. Doug fir accents salvaged from the original structure and a fireplace created from stones pulled from the beach. Laid-back living in vibrant surroundings. A collaboration with Kevin Browne Architecture and Sylvain and Sevigny. Photos by Erin Little.
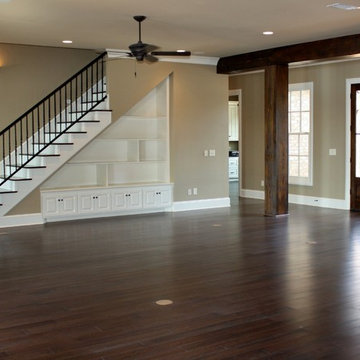
The space under the stairs was utilized as storage/display drawers and shelves for the living room.
Living room - traditional living room idea in Jackson
Living room - traditional living room idea in Jackson
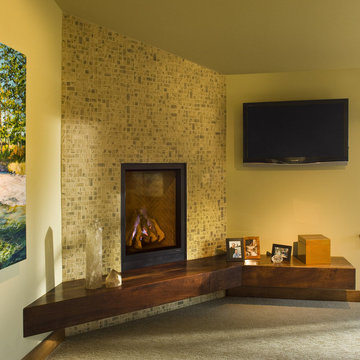
Mid-sized trendy formal and open concept carpeted living room photo in Other with beige walls, a tile fireplace, a wall-mounted tv and a corner fireplace

Example of a mid-sized farmhouse open concept carpeted, gray floor and shiplap ceiling family room design in Denver with gray walls, a standard fireplace, a brick fireplace and a tv stand
Reload the page to not see this specific ad anymore

Gordon Gregory
Living room - huge rustic open concept and formal slate floor and multicolored floor living room idea in New York
Living room - huge rustic open concept and formal slate floor and multicolored floor living room idea in New York

Cozy Reading Nook
Mid-sized trendy open concept light wood floor and gray floor family room photo in Portland with white walls
Mid-sized trendy open concept light wood floor and gray floor family room photo in Portland with white walls
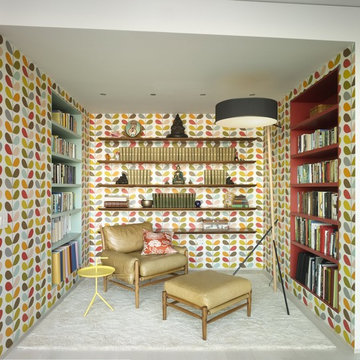
Fun study area with colored niches and open shelving.
Photography by Annie Schlechter
Inspiration for an eclectic family room library remodel in New York
Inspiration for an eclectic family room library remodel in New York
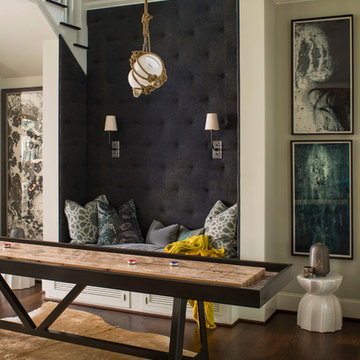
Photographer-John Bessler
http://www.besslerphoto.com/john/
Designer- Heather Garrett
http://www.houzz.com/pro/heathergarrett/heather-garrett-design
Oct/Nov 2016
Lakeside Luxury
http://urbanhomemagazine.com/feature/1444
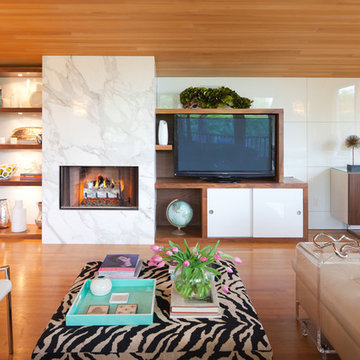
Example of a 1950s living room design in Portland with a standard fireplace, a stone fireplace and a tv stand

Modern Retreat is one of a four home collection located in Paradise Valley, Arizona. The site, formerly home to the abandoned Kachina Elementary School, offered remarkable views of Camelback Mountain. Nestled into an acre-sized, pie shaped cul-de-sac, the site’s unique challenges came in the form of lot geometry, western primary views, and limited southern exposure. While the lot’s shape had a heavy influence on the home organization, the western views and the need for western solar protection created the general massing hierarchy.
The undulating split-faced travertine stone walls both protect and give a vivid textural display and seamlessly pass from exterior to interior. The tone-on-tone exterior material palate was married with an effective amount of contrast internally. This created a very dynamic exchange between objects in space and the juxtaposition to the more simple and elegant architecture.
Maximizing the 5,652 sq ft, a seamless connection of interior and exterior spaces through pocketing glass doors extends public spaces to the outdoors and highlights the fantastic Camelback Mountain views.
Project Details // Modern Retreat
Architecture: Drewett Works
Builder/Developer: Bedbrock Developers, LLC
Interior Design: Ownby Design
Photographer: Thompson Photographic
Reload the page to not see this specific ad anymore
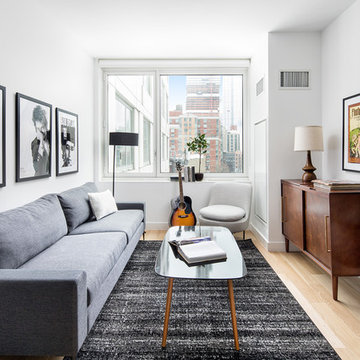
Travis Mark
Trendy light wood floor and beige floor living room photo in New York with white walls
Trendy light wood floor and beige floor living room photo in New York with white walls
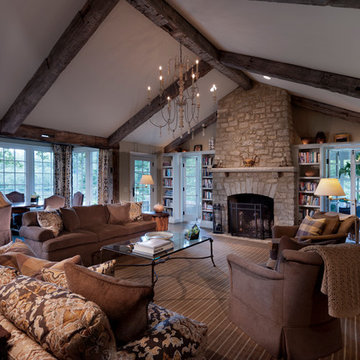
Michael Houghton
Living room library - traditional living room library idea in Columbus with beige walls, a standard fireplace, a stone fireplace and no tv
Living room library - traditional living room library idea in Columbus with beige walls, a standard fireplace, a stone fireplace and no tv
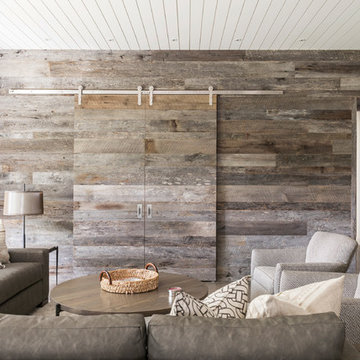
The lower level of this modern farmhouse features a large game room that connects out to the screen porch, pool terrace and fire pit beyond. One end of the space is a large lounge area for watching TV and the other end has a built-in wet bar and accordion windows that open up to the screen porch. The TV is concealed by barn doors with salvaged barn wood on a shiplap wall.
Photography by Todd Crawford
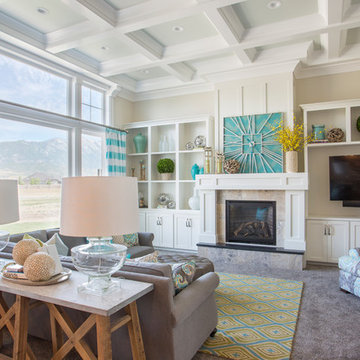
Highland Custom Homes
Mid-sized transitional enclosed carpeted and beige floor family room photo in Salt Lake City with beige walls, a standard fireplace, a wall-mounted tv and a stone fireplace
Mid-sized transitional enclosed carpeted and beige floor family room photo in Salt Lake City with beige walls, a standard fireplace, a wall-mounted tv and a stone fireplace
Living Space Ideas
Reload the page to not see this specific ad anymore
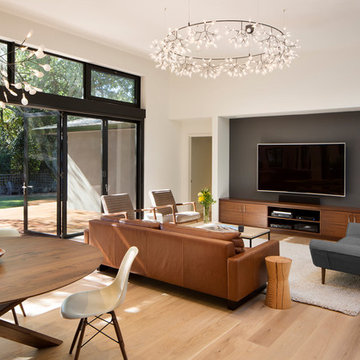
The living room features a custom built-in entertainment cabinet next to a porcelain tile clad gas fireplace. LaCantina bi-fold doors swing or fold completely open to the adjacent ipe deck. New ceilings at fourteen-feet make a large yet comfortable volume.
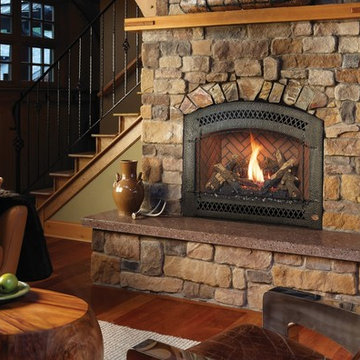
Inspiration for a large craftsman medium tone wood floor and brown floor living room remodel in Seattle with beige walls, a standard fireplace, a stone fireplace and no tv
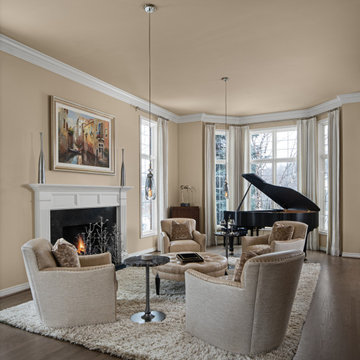
This was a little used living room that was turn into the favorite room in the house. The room was designed to be a music/wine lounge. We used four comfortable chairs facing each other for great conversation. The chairs have quilted leather seats and down silk velvet pillows. The artsy fireplace screen appears to be floating on their black granite hearth. The beautiful spot tables have petrified wood tops.
This client wanted to update their home to light and Modern from dark and Old World.
The whole house was painted in a light color and the wood floor and stair railing were refinished in a brown/grey stain.. We also made the rooms more useable. We changed the unused living room into a music/wine lounge.
The kitchen cabinets were painted off white and we put in new counter tops, backsplash, lighting, bar stools and hardware. The rest of the home was also updated.
209










