Living Space Ideas
Refine by:
Budget
Sort by:Popular Today
121 - 140 of 35,219 photos
Item 1 of 3
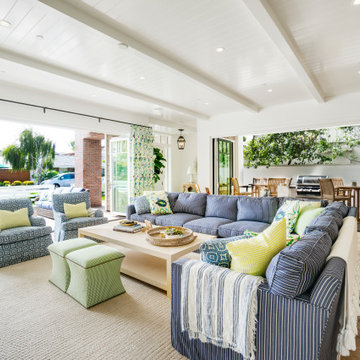
Living room - mid-sized coastal open concept light wood floor living room idea in Orange County with white walls, a standard fireplace, a brick fireplace and a wall-mounted tv
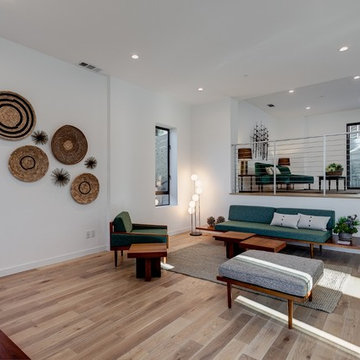
Our commitment to quality construction, together with a high degree of client responsiveness and integrity, has earned Cielo Construction Company the reputation of contractor of choice for private and public agency projects alike. The loyalty of our clients, most with whom we have been doing business for many years, attests to the company's pride in customer satisfaction.
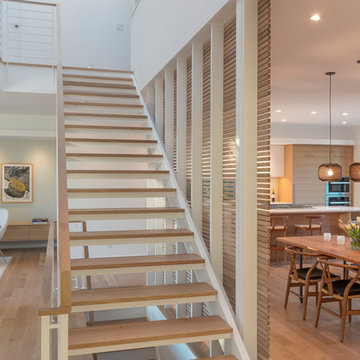
living room and dining room view
Eirik Johnson Photographer
Inspiration for a mid-sized modern open concept light wood floor living room remodel in Seattle with white walls, a standard fireplace and a plaster fireplace
Inspiration for a mid-sized modern open concept light wood floor living room remodel in Seattle with white walls, a standard fireplace and a plaster fireplace
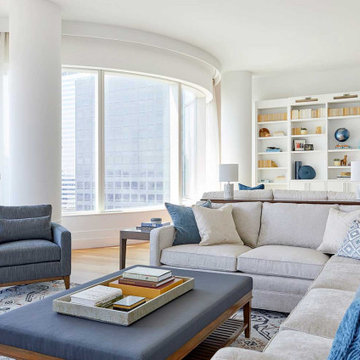
This light and bright apartment in a midtown east high rise is home to a pair of avid readers looking for the perfect place to curl up with a good book. as a full-service design firm with a reputation for providing a seamless experience, we often (and eagerly) take on total gut renovations. in this instance, the apartment was brand new, and we would be working with predetermined fixtures, finishes, and architecture.
---
Our interior design service area is all of New York City including the Upper East Side and Upper West Side, as well as the Hamptons, Scarsdale, Mamaroneck, Rye, Rye City, Edgemont, Harrison, Bronxville, and Greenwich CT.
For more about Darci Hether, click here: https://darcihether.com/
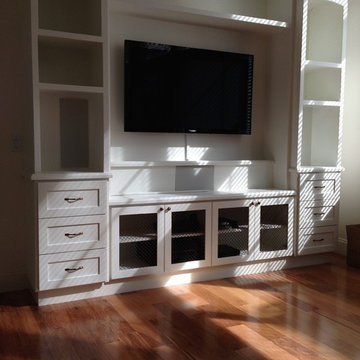
Inspiration for a mid-sized craftsman open concept light wood floor living room remodel in San Diego with a media wall and white walls
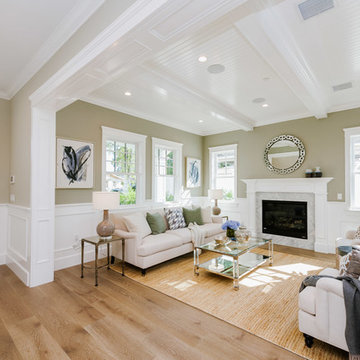
Large transitional formal and open concept light wood floor living room photo in Los Angeles with beige walls, a standard fireplace, a stone fireplace and no tv

Inspiration for a large country open concept light wood floor and vaulted ceiling family room remodel in Other with white walls, a ribbon fireplace, a stone fireplace and a wall-mounted tv

Practically every aspect of this home was worked on by the time we completed remodeling this Geneva lakefront property. We added an addition on top of the house in order to make space for a lofted bunk room and bathroom with tiled shower, which allowed additional accommodations for visiting guests. This house also boasts five beautiful bedrooms including the redesigned master bedroom on the second level.
The main floor has an open concept floor plan that allows our clients and their guests to see the lake from the moment they walk in the door. It is comprised of a large gourmet kitchen, living room, and home bar area, which share white and gray color tones that provide added brightness to the space. The level is finished with laminated vinyl plank flooring to add a classic feel with modern technology.
When looking at the exterior of the house, the results are evident at a single glance. We changed the siding from yellow to gray, which gave the home a modern, classy feel. The deck was also redone with composite wood decking and cable railings. This completed the classic lake feel our clients were hoping for. When the project was completed, we were thrilled with the results!
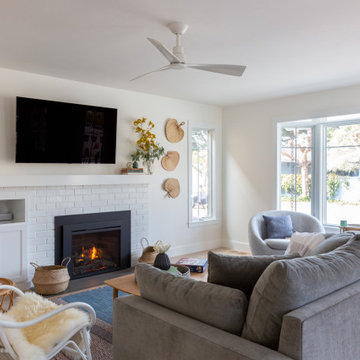
Example of a mid-sized beach style light wood floor and beige floor living room design in San Francisco with white walls, a standard fireplace, a brick fireplace and a wall-mounted tv
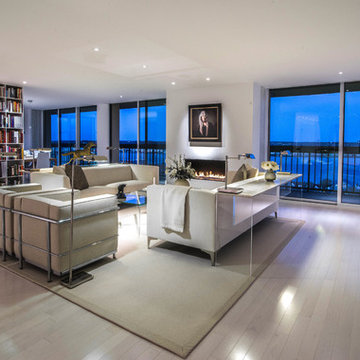
Simon Jacobsen
Living room - large contemporary formal and open concept light wood floor and white floor living room idea in DC Metro with white walls and a standard fireplace
Living room - large contemporary formal and open concept light wood floor and white floor living room idea in DC Metro with white walls and a standard fireplace

Inspiration for a large farmhouse enclosed light wood floor living room remodel in Austin with beige walls, a standard fireplace, a wood fireplace surround and a concealed tv
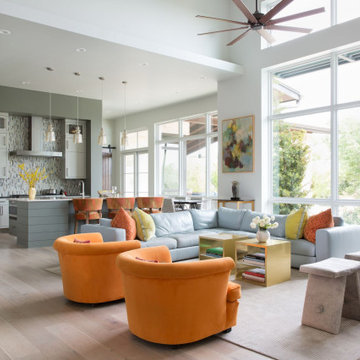
Living room - large contemporary open concept light wood floor and beige floor living room idea in Austin with gray walls
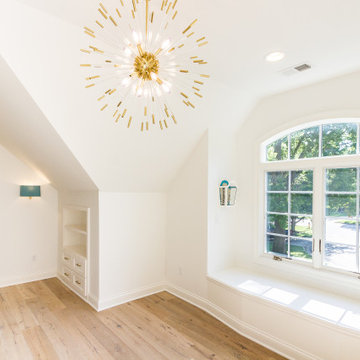
2nd story addition, attic renovation, loft
Transitional loft-style light wood floor and white floor living room library photo in Kansas City with white walls
Transitional loft-style light wood floor and white floor living room library photo in Kansas City with white walls
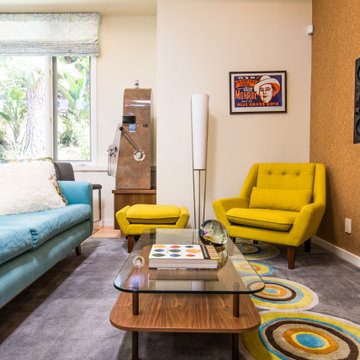
Photography by Cristopher Nolasco
Large 1960s enclosed light wood floor home theater photo with white walls and a wall-mounted tv
Large 1960s enclosed light wood floor home theater photo with white walls and a wall-mounted tv
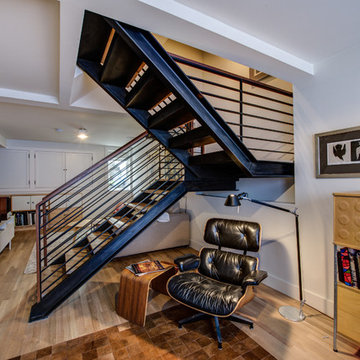
Treve Johnson Photography
Example of a small minimalist enclosed light wood floor family room design in San Francisco with white walls, no fireplace and a concealed tv
Example of a small minimalist enclosed light wood floor family room design in San Francisco with white walls, no fireplace and a concealed tv
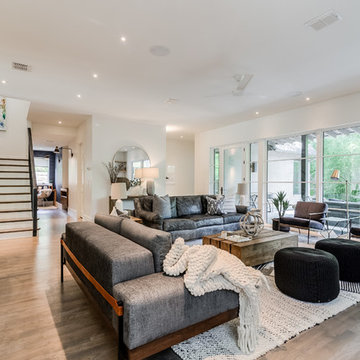
Inspiration for a large contemporary open concept light wood floor living room remodel in Dallas with white walls, a standard fireplace, a concrete fireplace and a wall-mounted tv
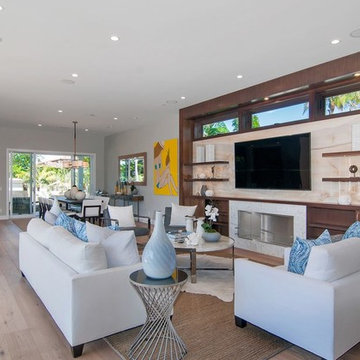
Open light and airy living room with beautiful warming hardwood floors.
Example of a large beach style open concept light wood floor living room design in San Diego with white walls and a wall-mounted tv
Example of a large beach style open concept light wood floor living room design in San Diego with white walls and a wall-mounted tv
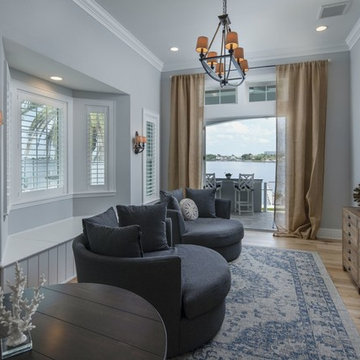
Example of a mid-sized beach style enclosed light wood floor and brown floor family room design in Tampa with gray walls, no fireplace and a wall-mounted tv

Designed and constructed by Los Angeles architect, John Southern and his firm Urban Operations, the Slice and Fold House is a contemporary hillside home in the cosmopolitan neighborhood of Highland Park. Nestling into its steep hillside site, the house steps gracefully up the sloping topography, and provides outdoor space for every room without additional sitework. The first floor is conceived as an open plan, and features strategically located light-wells that flood the home with sunlight from above. On the second floor, each bedroom has access to outdoor space, decks and an at-grade patio, which opens onto a landscaped backyard. The home also features a roof deck inspired by Le Corbusier’s early villas, and where one can see Griffith Park and the San Gabriel Mountains in the distance.
Living Space Ideas
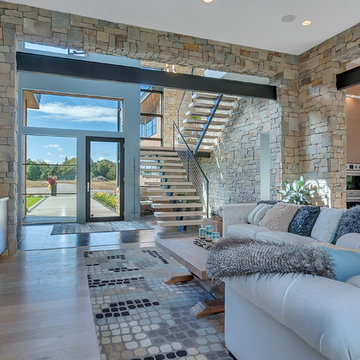
Lynnette Bauer - 360REI
Example of a large trendy open concept light wood floor and beige floor family room design in Minneapolis with gray walls, a ribbon fireplace, a metal fireplace and a wall-mounted tv
Example of a large trendy open concept light wood floor and beige floor family room design in Minneapolis with gray walls, a ribbon fireplace, a metal fireplace and a wall-mounted tv
7









