Living Space with a Media Wall Ideas
Refine by:
Budget
Sort by:Popular Today
141 - 160 of 14,741 photos
Item 1 of 3
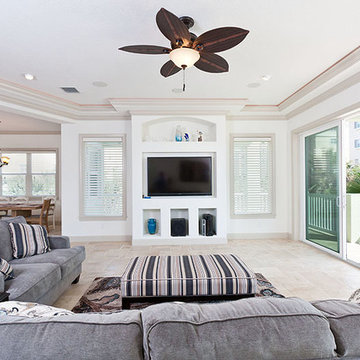
Living room - large coastal formal and open concept travertine floor living room idea in Orlando with white walls and a media wall
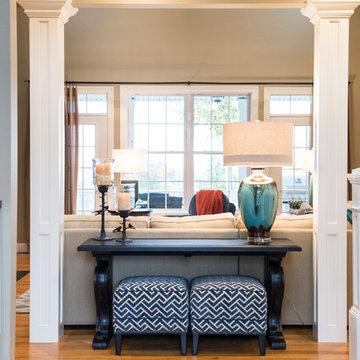
Leah Martin Photography
Large elegant open concept medium tone wood floor family room photo in Boston with beige walls and a media wall
Large elegant open concept medium tone wood floor family room photo in Boston with beige walls and a media wall

Example of a large minimalist enclosed dark wood floor and black floor living room library design in Chicago with white walls, no fireplace and a media wall
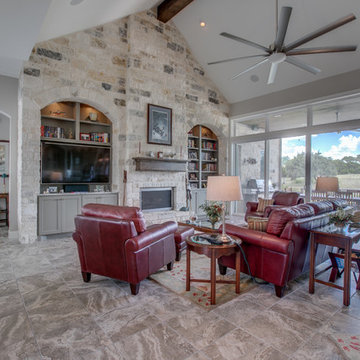
Inspiration for a mid-sized farmhouse formal and open concept porcelain tile and beige floor living room remodel in Austin with gray walls, a ribbon fireplace, a metal fireplace and a media wall
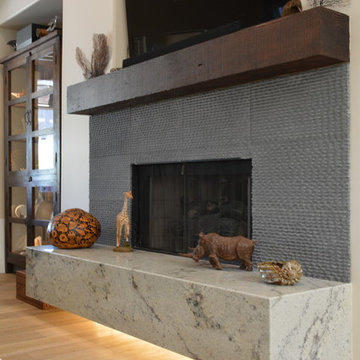
Living room - large contemporary open concept and formal light wood floor and brown floor living room idea in Phoenix with white walls, a standard fireplace, a concrete fireplace and a media wall
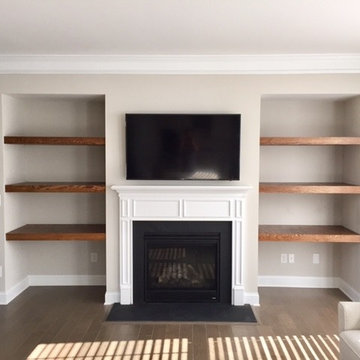
Living room - mid-sized modern formal and enclosed dark wood floor and brown floor living room idea in Charlotte with beige walls, a standard fireplace, a metal fireplace and a media wall
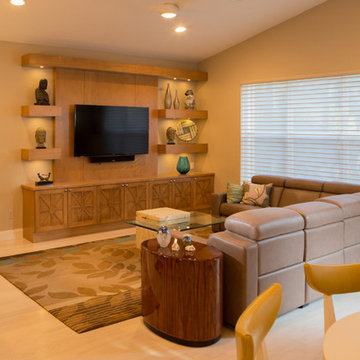
Custom Media and display. Sectional is motorized reclining., the head also moves for complete comfort and relaxation. Clients area rug was the inspiration for the room. Hunter Douglas Silhouette Shades soften the view and light. Bar stools swivel for ease of access.

Inspiration for a large timeless open concept light wood floor, beige floor, vaulted ceiling and wall paneling family room remodel in Columbus with beige walls, a standard fireplace, a brick fireplace and a media wall
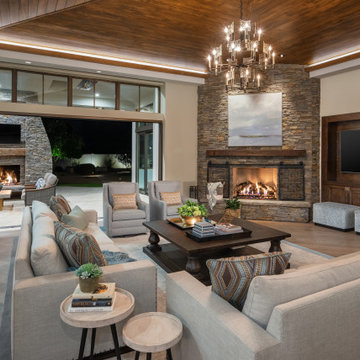
Living room - large rustic formal and open concept medium tone wood floor and brown floor living room idea in Phoenix with gray walls, a standard fireplace, a stone fireplace and a media wall
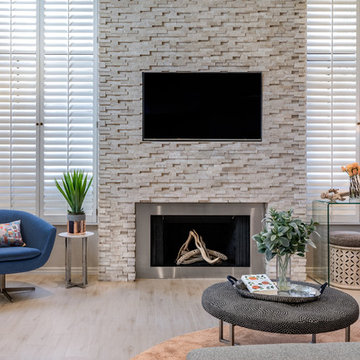
This crisp contemporary design began with a sixteen-foot remodel of the current fireplace. Textures were created with the fabrics and materials. A palette of blue and orange combine in muted shades to give the space a sense of calm.
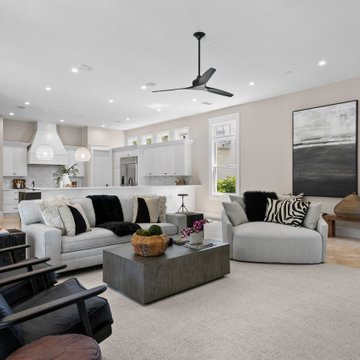
For the spacious living room, we ensured plenty of comfortable seating with luxe furnishings for the sophisticated appeal. We added two elegant leather chairs with muted brass accents and a beautiful center table in similar accents to complement the chairs. A tribal artwork strategically placed above the fireplace makes for a great conversation starter at family gatherings. In the large dining area, we chose a wooden dining table with modern chairs and a statement lighting fixture that creates a sharp focal point. A beautiful round mirror on the rear wall creates an illusion of vastness in the dining area. The kitchen has a beautiful island with stunning countertops and plenty of work area to prepare delicious meals for the whole family. Built-in appliances and a cooking range add a sophisticated appeal to the kitchen. The home office is designed to be a space that ensures plenty of productivity and positive energy. We added a rust-colored office chair, a sleek glass table, muted golden decor accents, and natural greenery to create a beautiful, earthy space.
---
Project designed by interior design studio Home Frosting. They serve the entire Tampa Bay area including South Tampa, Clearwater, Belleair, and St. Petersburg.
For more about Home Frosting, see here: https://homefrosting.com/

Example of a mid-sized minimalist open concept marble floor, beige floor and tray ceiling family room design in Miami with beige walls and a media wall
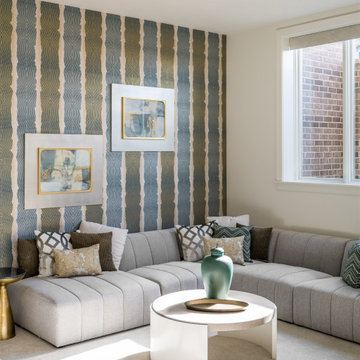
A neutral color palette punctuated by warm wood tones and large windows create a comfortable, natural environment that combines casual southern living with European coastal elegance. The 10-foot tall pocket doors leading to a covered porch were designed in collaboration with the architect for seamless indoor-outdoor living. Decorative house accents including stunning wallpapers, vintage tumbled bricks, and colorful walls create visual interest throughout the space. Beautiful fireplaces, luxury furnishings, statement lighting, comfortable furniture, and a fabulous basement entertainment area make this home a welcome place for relaxed, fun gatherings.
---
Project completed by Wendy Langston's Everything Home interior design firm, which serves Carmel, Zionsville, Fishers, Westfield, Noblesville, and Indianapolis.
For more about Everything Home, click here: https://everythinghomedesigns.com/
To learn more about this project, click here:
https://everythinghomedesigns.com/portfolio/aberdeen-living-bargersville-indiana/
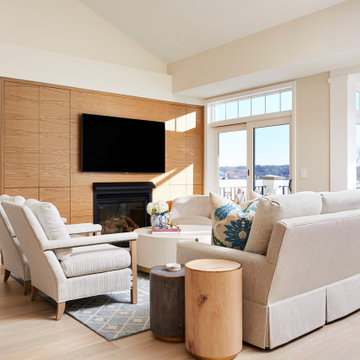
This Living Room features comfy furniture with performance fabrics needed for lake living.
Inspiration for a mid-sized open concept light wood floor living room remodel in Minneapolis with beige walls, a standard fireplace, a wood fireplace surround and a media wall
Inspiration for a mid-sized open concept light wood floor living room remodel in Minneapolis with beige walls, a standard fireplace, a wood fireplace surround and a media wall
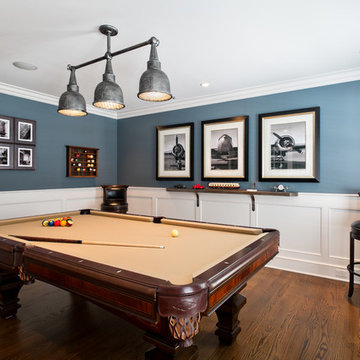
Carole Paris
Inspiration for a large timeless open concept light wood floor game room remodel in Grand Rapids with blue walls and a media wall
Inspiration for a large timeless open concept light wood floor game room remodel in Grand Rapids with blue walls and a media wall
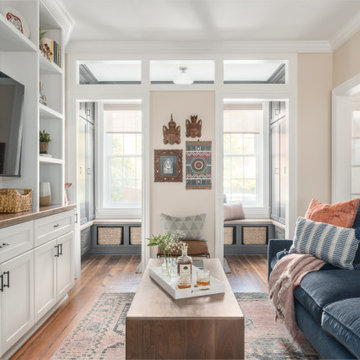
Philadelphia Row Home Renovation focusing on maximizing storage for a young family of 5. We created a "mudroom" in the front of the row home with a large living room space for family time + hosting. We used kid-friendly furnishings with performance fabrics that are durable and easy to clean. Prioritized eco-friendly selections, utilizing locally sourced + American made pieces.
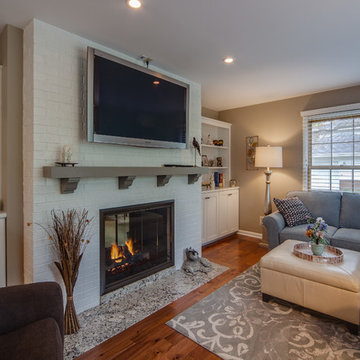
Matching Waypoint cabinets provide storage and display built in left and right of the fireplace.
The raised hearth was removed at the fireplace and replaced with Zodiaq quartz to match the kitchen perimeter tops and be flush with the wood floors.
The existing red-brown brick were painted and a new wood mantle installed.
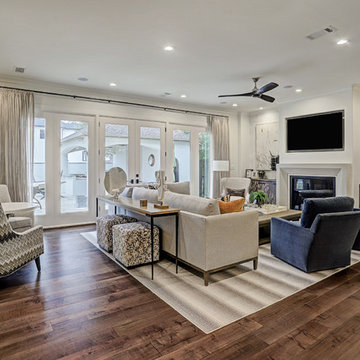
TK Images
Large transitional open concept medium tone wood floor and brown floor living room photo in Houston with white walls, a standard fireplace, a stone fireplace and a media wall
Large transitional open concept medium tone wood floor and brown floor living room photo in Houston with white walls, a standard fireplace, a stone fireplace and a media wall
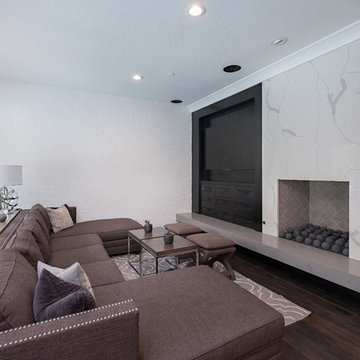
Vanessa M Photography
Mid-sized trendy formal and enclosed dark wood floor and brown floor living room photo in Orange County with white walls, a standard fireplace, a stone fireplace and a media wall
Mid-sized trendy formal and enclosed dark wood floor and brown floor living room photo in Orange County with white walls, a standard fireplace, a stone fireplace and a media wall
Living Space with a Media Wall Ideas
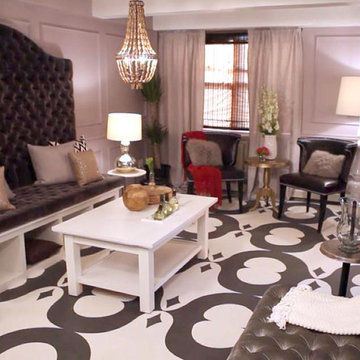
Christianson Lee Studios was consultant for this BUILT, Style Network makeover. Stenciled painted floor for Living Room in black & white contemporary, organic design. Photo: Style Network
8









