Living Space with a Media Wall Ideas
Refine by:
Budget
Sort by:Popular Today
161 - 180 of 14,741 photos
Item 1 of 3
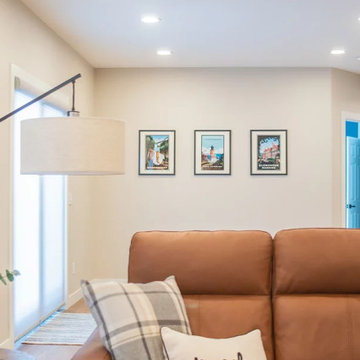
A blank slate and open minds are a perfect recipe for creative design ideas. The homeowner's brother is a custom cabinet maker who brought our ideas to life and then Landmark Remodeling installed them and facilitated the rest of our vision. We had a lot of wants and wishes, and were to successfully do them all, including a gym, fireplace, hidden kid's room, hobby closet, and designer touches.
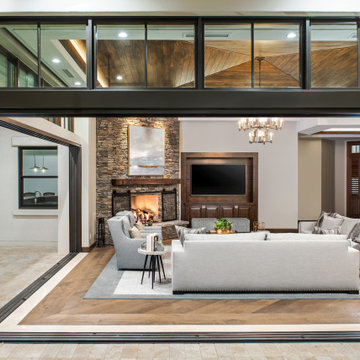
Inspiration for a large rustic formal and open concept medium tone wood floor and brown floor living room remodel in Phoenix with gray walls, a standard fireplace, a stone fireplace and a media wall
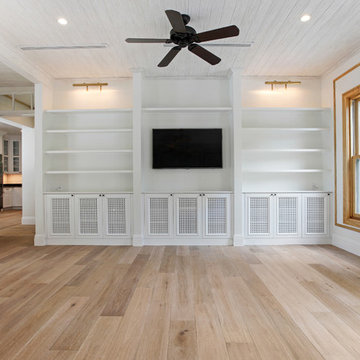
Tucked away in the North Beach ocean district of Delray Beach, this unique custom home features the pool and deck in the front of the home. Upon entrance to the authentic Chicago Brick paved driveway, you will notice no garage present, nor an entry door. In replacement, louvered gates and shutters with white framed french doors wrap the exterior of the home. With the focus of the home on beautiful outdoor living spaces, including a large covered loggia, second floor balconies, and gorgeous landscape, this South Florida beach house encompasses a relaxing retreat sensation. Interior features such as drift wood floors, painted mosaics, custom handmade Mexican tiles, and vintage inspired interior doors bring tradition alive. Robert Stevens Photography
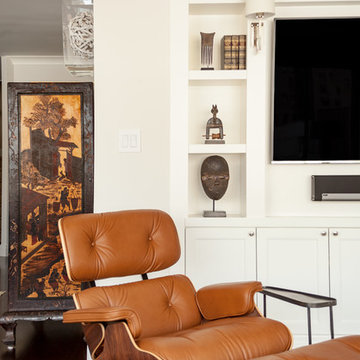
Upper East Side Duplex
contractor: Mullins Interiors
photography by Patrick Cline
Inspiration for a mid-sized contemporary open concept dark wood floor and brown floor family room library remodel in New York with white walls and a media wall
Inspiration for a mid-sized contemporary open concept dark wood floor and brown floor family room library remodel in New York with white walls and a media wall
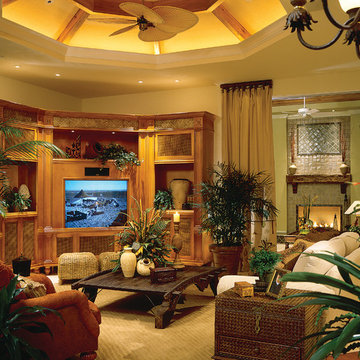
The Sater Design Collection's luxury, Mediterranean home plan "Colony Bay" (Plan #6928). http://saterdesign.com/product/colony-bay/
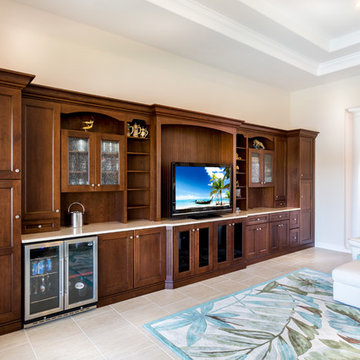
Entertainment center in the beautiful and sunny Naples, Fl. Perfect for relaxing after a long day at the beach.
Photo credits: George Dukin
Example of a mid-sized classic open concept living room library design in Miami with beige walls and a media wall
Example of a mid-sized classic open concept living room library design in Miami with beige walls and a media wall
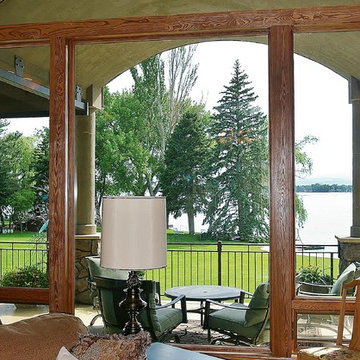
Family room - large craftsman open concept medium tone wood floor family room idea in Denver with brown walls, a corner fireplace, a stone fireplace and a media wall
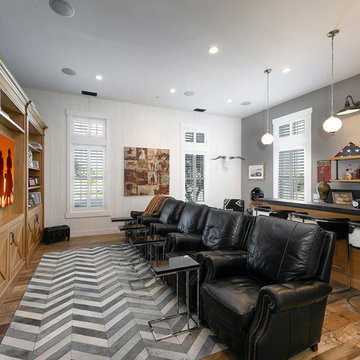
Inspiration for a mid-sized country open concept medium tone wood floor and brown floor home theater remodel in Orange County with white walls and a media wall
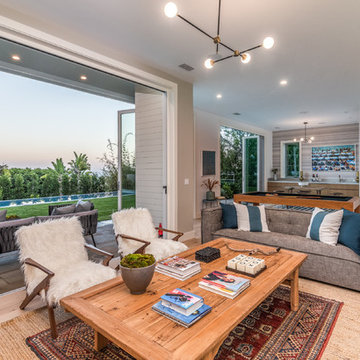
Beach chic farmhouse offers sensational ocean views spanning from the tree tops of the Pacific Palisades through Santa Monica
Inspiration for a large coastal open concept light wood floor and brown floor family room remodel in Los Angeles with a bar, gray walls, a standard fireplace, a stone fireplace and a media wall
Inspiration for a large coastal open concept light wood floor and brown floor family room remodel in Los Angeles with a bar, gray walls, a standard fireplace, a stone fireplace and a media wall

custom fireplace surround
custom built-ins
custom coffered ceiling
Living room - large transitional formal and open concept carpeted, white floor, coffered ceiling and wood wall living room idea in Baltimore with white walls, a standard fireplace, a stone fireplace and a media wall
Living room - large transitional formal and open concept carpeted, white floor, coffered ceiling and wood wall living room idea in Baltimore with white walls, a standard fireplace, a stone fireplace and a media wall
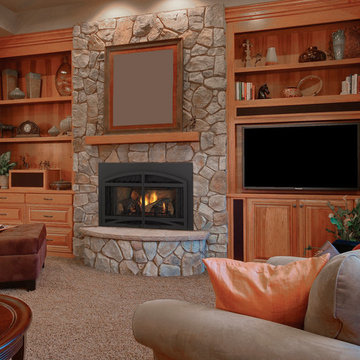
Inspiration for a mid-sized timeless open concept carpeted and brown floor family room remodel in Little Rock with brown walls, a hanging fireplace, a stone fireplace and a media wall
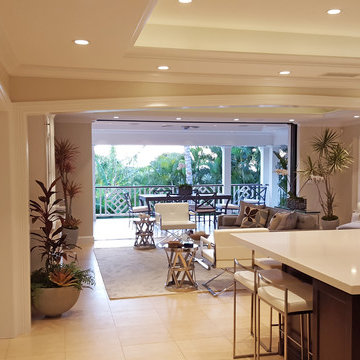
Built in 1998, the 2,800 sq ft house was lacking the charm and amenities that the location justified. The idea was to give it a "Hawaiiana" plantation feel.
Exterior renovations include staining the tile roof and exposing the rafters by removing the stucco soffits and adding brackets.
Smooth stucco combined with wood siding, expanded rear Lanais, a sweeping spiral staircase, detailed columns, balustrade, all new doors, windows and shutters help achieve the desired effect.
On the pool level, reclaiming crawl space added 317 sq ft. for an additional bedroom suite, and a new pool bathroom was added.
On the main level vaulted ceilings opened up the great room, kitchen, and master suite. Two small bedrooms were combined into a fourth suite and an office was added. Traditional built-in cabinetry and moldings complete the look.
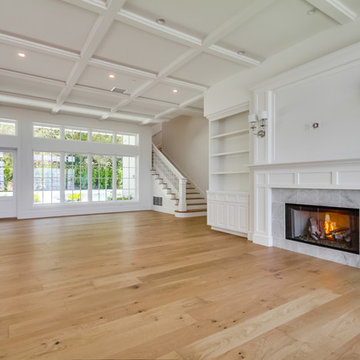
Priceless 180 degree views of La Jolla and the Pacific Ocean, provide you with a front row seat to spectacular sunsets every evening.
Huge arts and crafts formal and open concept light wood floor and beige floor living room photo in San Diego with white walls, a standard fireplace, a tile fireplace and a media wall
Huge arts and crafts formal and open concept light wood floor and beige floor living room photo in San Diego with white walls, a standard fireplace, a tile fireplace and a media wall
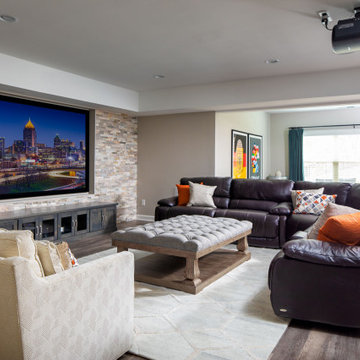
Our Atlanta studio renovated several rooms in this home with design highlights like statement mirrors, edgy lights, functional furnishing, and warm neutrals.
---
Project designed by Atlanta interior design firm, VRA Interiors. They serve the entire Atlanta metropolitan area including Buckhead, Dunwoody, Sandy Springs, Cobb County, and North Fulton County.
For more about VRA Interior Design, click here: https://www.vrainteriors.com/
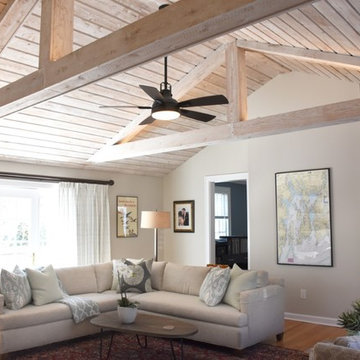
Shelby Segala
Mid-sized farmhouse enclosed light wood floor family room photo in New York with gray walls, no fireplace and a media wall
Mid-sized farmhouse enclosed light wood floor family room photo in New York with gray walls, no fireplace and a media wall

In partnership with Charles Cudd Co.
Photo by John Hruska
Orono MN, Architectural Details, Architecture, JMAD, Jim McNeal, Shingle Style Home, Transitional Design
Entryway, Foyer, Front Door, Double Door, Wood Arches, Ceiling Detail
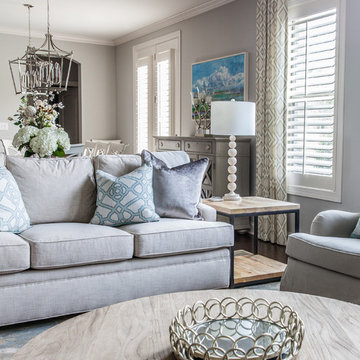
Laura Sumrek
Inspiration for a mid-sized transitional open concept dark wood floor family room remodel in Charlotte with gray walls, a standard fireplace, a stone fireplace and a media wall
Inspiration for a mid-sized transitional open concept dark wood floor family room remodel in Charlotte with gray walls, a standard fireplace, a stone fireplace and a media wall
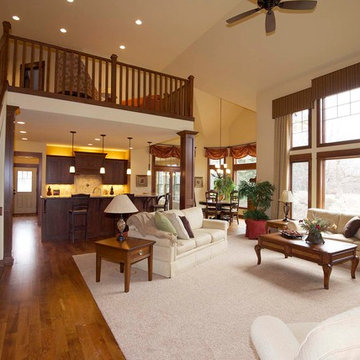
Victory Homes of Wisconsin, Inc.
Detour Marketing, LLC (Photographer)
Living room - large traditional open concept and formal carpeted and gray floor living room idea in Milwaukee with beige walls, a standard fireplace, a stone fireplace and a media wall
Living room - large traditional open concept and formal carpeted and gray floor living room idea in Milwaukee with beige walls, a standard fireplace, a stone fireplace and a media wall
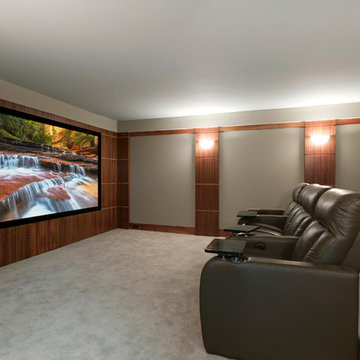
Spacecrafting
Mid-sized elegant enclosed carpeted home theater photo in Minneapolis with beige walls and a media wall
Mid-sized elegant enclosed carpeted home theater photo in Minneapolis with beige walls and a media wall
Living Space with a Media Wall Ideas
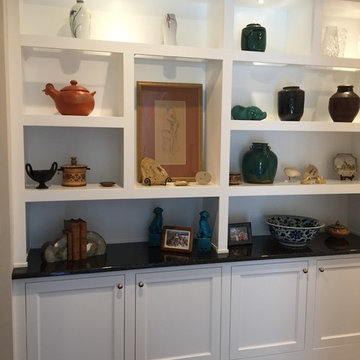
Large transitional open concept dark wood floor living room photo in Jacksonville with beige walls, a standard fireplace, a tile fireplace and a media wall
9









