Living Space with a Media Wall Ideas
Refine by:
Budget
Sort by:Popular Today
121 - 140 of 14,741 photos
Item 1 of 3
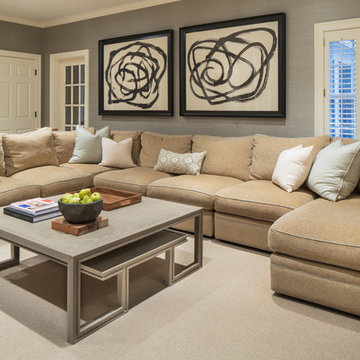
Needham home renovation
Photo by: Kyle Caldwell Photography
Large eclectic enclosed carpeted game room photo in Boston with no fireplace and a media wall
Large eclectic enclosed carpeted game room photo in Boston with no fireplace and a media wall
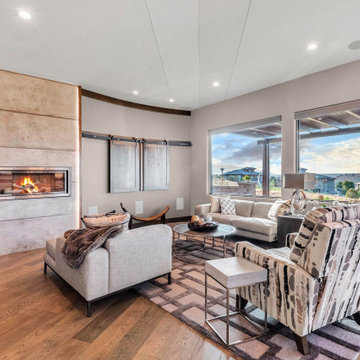
This Living Room ceiling is a vaulted and hipped. There are score-lines in the drywall to highlight the unusual hipped vaulted ceiling. Living Room also features a media wall with a double 'barn-door' concealing the TV.
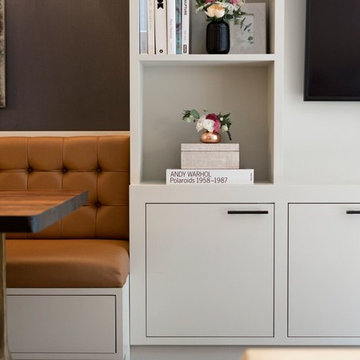
Example of a small transitional open concept dark wood floor and brown floor living room design in New York with white walls, no fireplace and a media wall
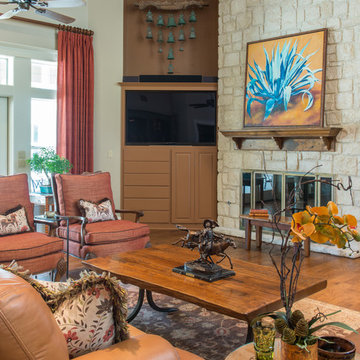
Painting the entertainment cabinet a color similar to the floor and ceiling, tied it together and made it the focal point in the room. The fireplace also became more prominent and textural!
Michael Hunter, Photographer

Family room - large modern enclosed medium tone wood floor, brown floor and coffered ceiling family room idea in Tampa with white walls, a standard fireplace, a stacked stone fireplace and a media wall
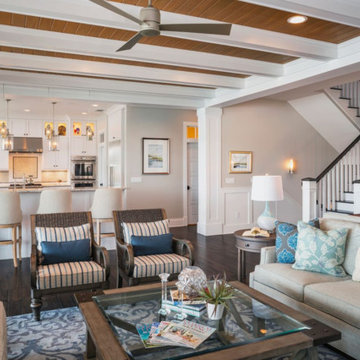
Rich Montalbano
Living room - mid-sized coastal open concept dark wood floor and brown floor living room idea in Tampa with gray walls, a standard fireplace, a tile fireplace and a media wall
Living room - mid-sized coastal open concept dark wood floor and brown floor living room idea in Tampa with gray walls, a standard fireplace, a tile fireplace and a media wall
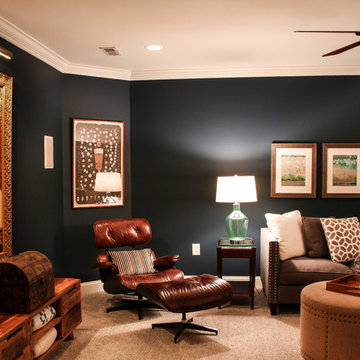
One Coast Design
Example of a mid-sized eclectic enclosed carpeted and beige floor home theater design in Raleigh with blue walls and a media wall
Example of a mid-sized eclectic enclosed carpeted and beige floor home theater design in Raleigh with blue walls and a media wall
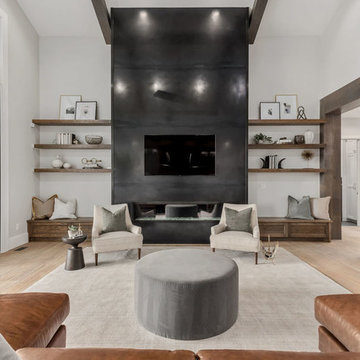
Brad Montgomery
Example of a large transitional open concept light wood floor and beige floor family room library design in Salt Lake City with gray walls, a standard fireplace, a metal fireplace and a media wall
Example of a large transitional open concept light wood floor and beige floor family room library design in Salt Lake City with gray walls, a standard fireplace, a metal fireplace and a media wall
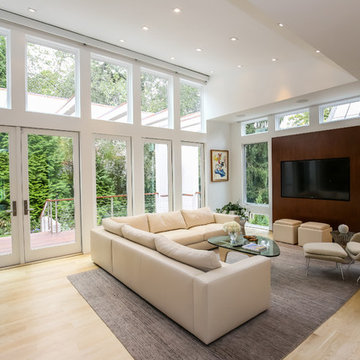
Dramatic modern addition to a 1950's colonial. The project program was to include a Great Room and first floor Master Suite. While the existing home was traditional in many of its components, the new addition was to be modern in design, spacious, open, lots of natural light, and bring the outside in. The new addition has 10’ ceilings. A sloped light monitor extends the height of the Great Room to a 13’+ ceiling over the great room, 8’ doors, walls of glass, minimalist detailing and neutral colors. The new spaces have a great sense of openness bringing the greenery from the landscaping in.
Marlon Crutchfield Photography
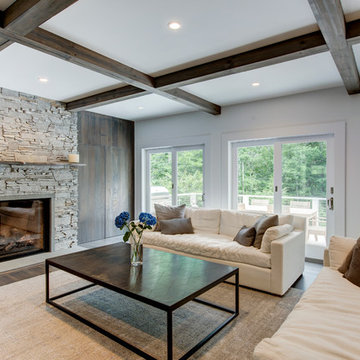
Large living room with exposed beams, stone fireplace, adjacent to upper deck. Paneled walls with hidden media station.
Example of a large transitional formal and open concept medium tone wood floor living room design in Other with white walls, a standard fireplace, a stone fireplace and a media wall
Example of a large transitional formal and open concept medium tone wood floor living room design in Other with white walls, a standard fireplace, a stone fireplace and a media wall
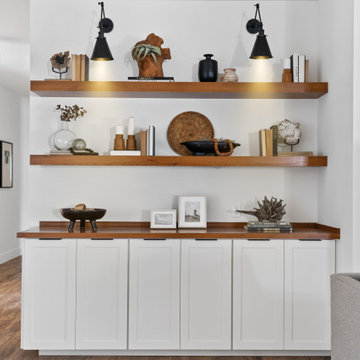
Beautiful great room remodel
Large minimalist open concept laminate floor and vaulted ceiling living room photo in Portland with white walls, a standard fireplace, a brick fireplace and a media wall
Large minimalist open concept laminate floor and vaulted ceiling living room photo in Portland with white walls, a standard fireplace, a brick fireplace and a media wall
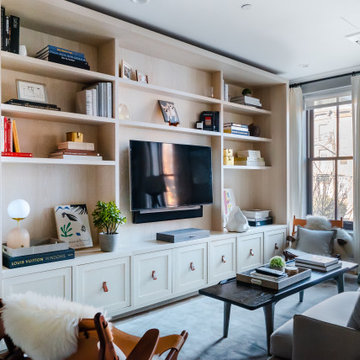
Bleached oak built-in with leather pulls.
Example of a small trendy open concept wallpaper family room design in New York with gray walls and a media wall
Example of a small trendy open concept wallpaper family room design in New York with gray walls and a media wall
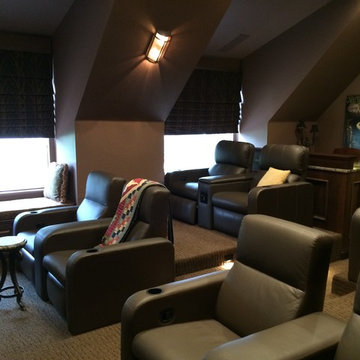
Room and Fortress Seating After
Home theater - mid-sized contemporary enclosed carpeted and brown floor home theater idea in Orlando with brown walls and a media wall
Home theater - mid-sized contemporary enclosed carpeted and brown floor home theater idea in Orlando with brown walls and a media wall
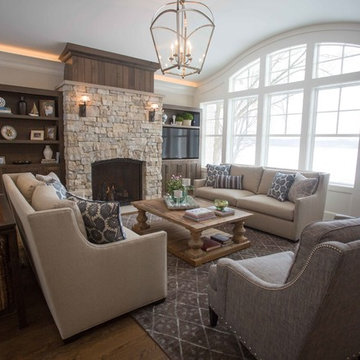
Example of a large transitional open concept dark wood floor living room design in San Diego with beige walls, a standard fireplace, a stone fireplace and a media wall
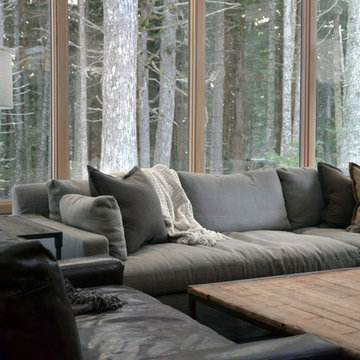
Nicholas Moriarty Interiors
Inspiration for a large contemporary open concept concrete floor living room remodel in Chicago with white walls, a standard fireplace, a metal fireplace and a media wall
Inspiration for a large contemporary open concept concrete floor living room remodel in Chicago with white walls, a standard fireplace, a metal fireplace and a media wall
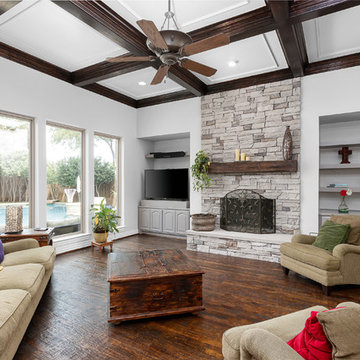
Remodel of family room with new fireplace stone, custom mantle, painting recessed ceiling panels white and re staining beams, new wall paint and remodel of existing wall shelves.
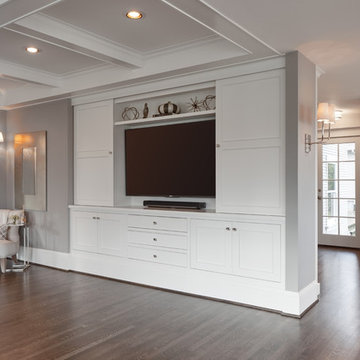
Living room - large traditional open concept and formal medium tone wood floor and brown floor living room idea in Portland with gray walls, no fireplace and a media wall
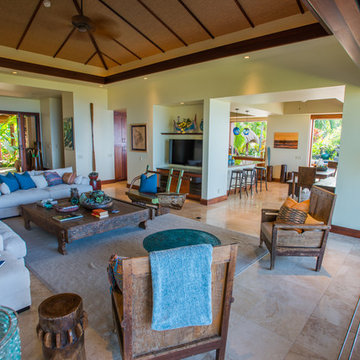
Example of a large island style open concept limestone floor living room design in Hawaii with white walls and a media wall
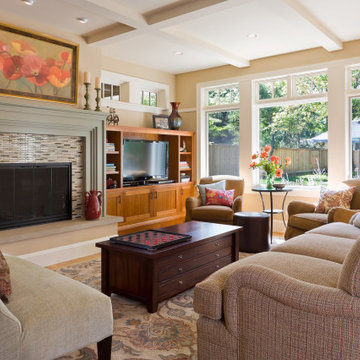
Faced with a new construction project for this growing family of six, LiLu Interiors combined new home amenities with old world character to bring about efficient charm. The result is a fabulously functional redesign of the kitchen with adjoining mudroom and kids’ powder room that support their on-the-go lifestyle. The new master bath upstairs provides a tranquil getaway for mom and dad to unwind after a hectic day.
Project designed by Minneapolis interior design studio LiLu Interiors. They serve the Minneapolis-St. Paul area including Wayzata, Edina, and Rochester, and they travel to the far-flung destinations that their upscale clientele own second homes in.
----
For more about LiLu Interiors, click here: https://www.liluinteriors.com/
-----
To learn more about this project, click here:
https://www.liluinteriors.com/blog/portfolio-items/family-fab/
Living Space with a Media Wall Ideas
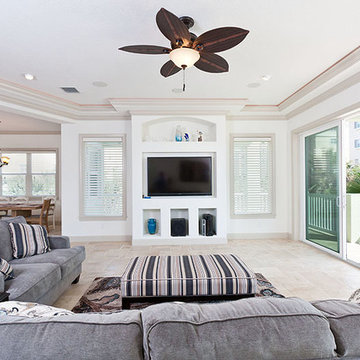
Living room - large coastal formal and open concept travertine floor living room idea in Orlando with white walls and a media wall
7









