Living Space with a Media Wall Ideas
Refine by:
Budget
Sort by:Popular Today
201 - 220 of 4,654 photos
Item 1 of 3
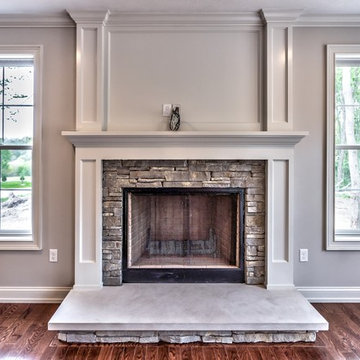
family room fireplace
Mid-sized elegant open concept medium tone wood floor and brown floor family room library photo in Other with gray walls, a standard fireplace, a stone fireplace and a media wall
Mid-sized elegant open concept medium tone wood floor and brown floor family room library photo in Other with gray walls, a standard fireplace, a stone fireplace and a media wall
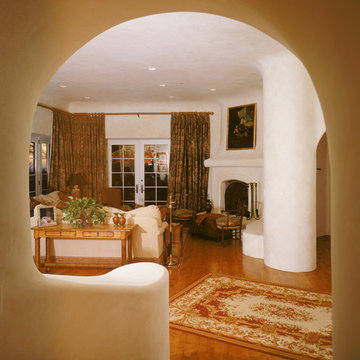
Huge southwest open concept ceramic tile living room library photo in Phoenix with beige walls, a standard fireplace, a brick fireplace and a media wall
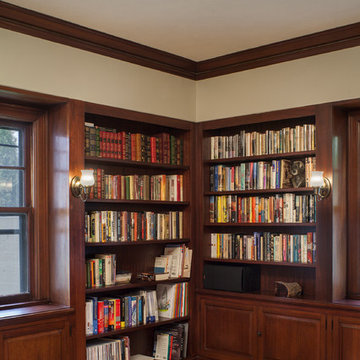
Photo: Eckert & Eckert Photography
Inspiration for a mid-sized craftsman light wood floor family room library remodel in Portland with beige walls and a media wall
Inspiration for a mid-sized craftsman light wood floor family room library remodel in Portland with beige walls and a media wall
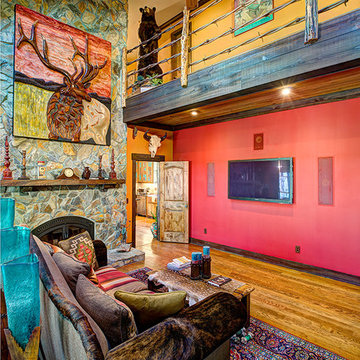
South West theme den with faux barbed wire balcony rail, natural stone fireplace and wooden ceiling.
Example of a southwest open concept light wood floor and brown floor family room library design in Other with red walls, a standard fireplace, a stone fireplace and a media wall
Example of a southwest open concept light wood floor and brown floor family room library design in Other with red walls, a standard fireplace, a stone fireplace and a media wall
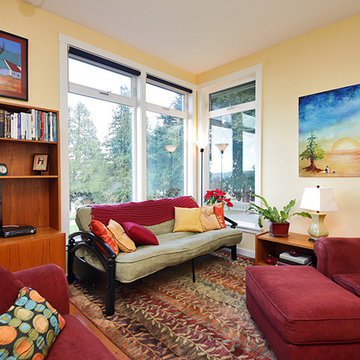
Michael Stadler - Stadler Studio
Inspiration for a mid-sized transitional open concept light wood floor family room library remodel in Seattle with yellow walls and a media wall
Inspiration for a mid-sized transitional open concept light wood floor family room library remodel in Seattle with yellow walls and a media wall
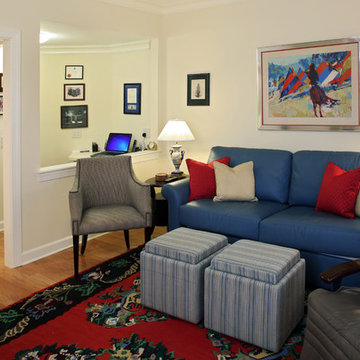
Inspiration for an eclectic open concept light wood floor living room library remodel in Jacksonville with beige walls and a media wall
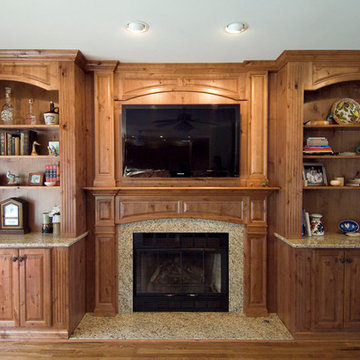
Client wanted to make better use of this wall with a custom entertainment center and matching bookcases with storage and granite countertops surrounding the fireplace. . We did this custom work in rustic alder to give it a more rustic look.
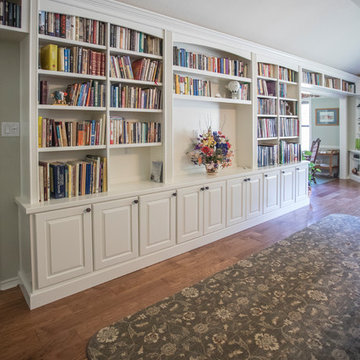
Homeowner needed a library for their extensive book collection. They also requested a window seat and motorized blind for a large window facing the backyard. This library, living and TV room needed space for a large television and ample storage space below the bookcases. Cabinets are Maple Raised Panel Painted White. The motorized roller shade is from Graber in Sheffield Meadow Light/Weaves.
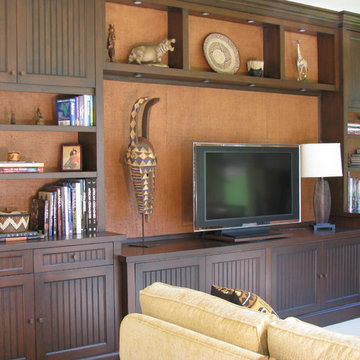
Austin-Murphy Design
Living room library - mid-sized eclectic open concept carpeted living room library idea in Seattle with yellow walls, a standard fireplace, a stone fireplace and a media wall
Living room library - mid-sized eclectic open concept carpeted living room library idea in Seattle with yellow walls, a standard fireplace, a stone fireplace and a media wall
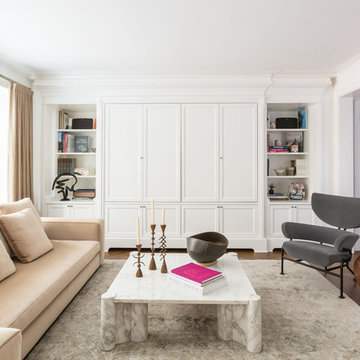
Custom Made Media and storage unit. Shop built by our mill worker and installed by AB&Co's talented in-house team.
Photo by Lauren Coleman
Mid-sized open concept dark wood floor and brown floor family room library photo in New York with white walls and a media wall
Mid-sized open concept dark wood floor and brown floor family room library photo in New York with white walls and a media wall
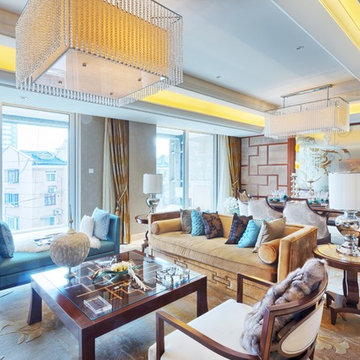
Dart Decor
Living room library - mid-sized transitional loft-style light wood floor living room library idea in New Orleans with white walls and a media wall
Living room library - mid-sized transitional loft-style light wood floor living room library idea in New Orleans with white walls and a media wall
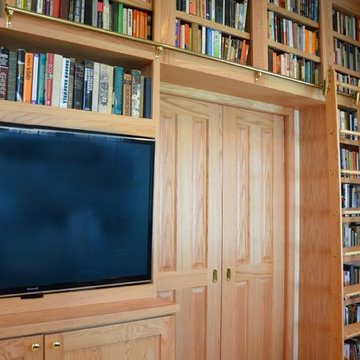
For today's Friday Feature we wanted to show off a really cool living room remodel that we did. The homeowners are both professors and avid bookworms. They wanted room to store shelves and shelves of books while creating a livable space. These Custom Wood Products (CWP) natural oak cabinets provide a ton of storage space... even behind the TV!
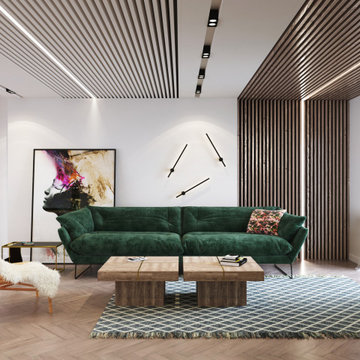
Example of a mid-sized minimalist open concept light wood floor living room library design in Phoenix with white walls, no fireplace and a media wall
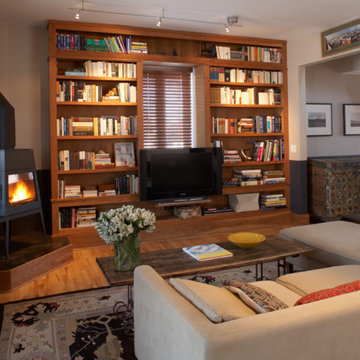
Photography by John Reed Forsman.
Family room library - mid-sized eclectic open concept light wood floor family room library idea in Minneapolis with multicolored walls, no fireplace and a media wall
Family room library - mid-sized eclectic open concept light wood floor family room library idea in Minneapolis with multicolored walls, no fireplace and a media wall
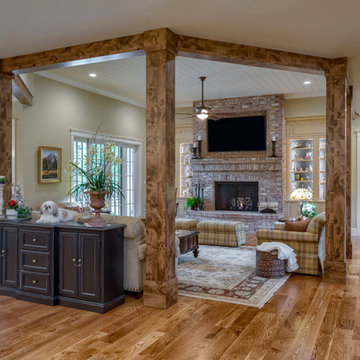
This Beautiful Country Farmhouse rests upon 5 acres among the most incredible large Oak Trees and Rolling Meadows in all of Asheville, North Carolina. Heart-beats relax to resting rates and warm, cozy feelings surplus when your eyes lay on this astounding masterpiece. The long paver driveway invites with meticulously landscaped grass, flowers and shrubs. Romantic Window Boxes accentuate high quality finishes of handsomely stained woodwork and trim with beautifully painted Hardy Wood Siding. Your gaze enhances as you saunter over an elegant walkway and approach the stately front-entry double doors. Warm welcomes and good times are happening inside this home with an enormous Open Concept Floor Plan. High Ceilings with a Large, Classic Brick Fireplace and stained Timber Beams and Columns adjoin the Stunning Kitchen with Gorgeous Cabinets, Leathered Finished Island and Luxurious Light Fixtures. There is an exquisite Butlers Pantry just off the kitchen with multiple shelving for crystal and dishware and the large windows provide natural light and views to enjoy. Another fireplace and sitting area are adjacent to the kitchen. The large Master Bath boasts His & Hers Marble Vanity’s and connects to the spacious Master Closet with built-in seating and an island to accommodate attire. Upstairs are three guest bedrooms with views overlooking the country side. Quiet bliss awaits in this loving nest amiss the sweet hills of North Carolina.
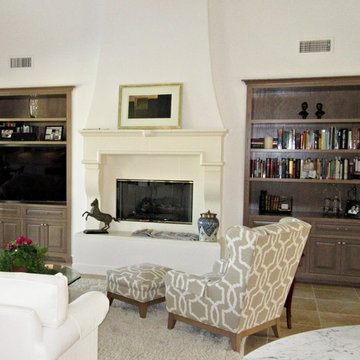
Living room and media room with oak entertainment center and built-in bookshelves are stained a matching gray to compliment the bar and kitchen. Walls are painted white. Carrera marble bar countertop with Ogee mitered drop-edge is visible in lower right.
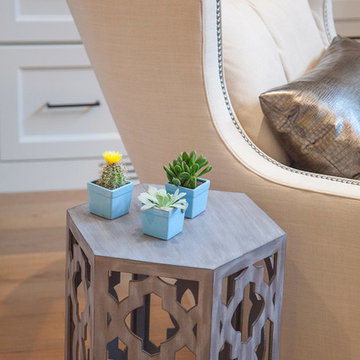
The Finleigh - Transitional Craftsman in Vancouver, Washington by Cascade West Development Inc.
Spreading out luxuriously from the large, rectangular foyer, you feel welcomed by the perfect blend of contemporary and traditional elements. From the moment you step through the double knotty alder doors into the extra wide entry way, you feel the openness and warmth of an entertainment-inspired home. A massive two story great room surrounded by windows overlooking the green space, along with the large 12’ wide bi-folding glass doors opening to the covered outdoor living area brings the outside in, like an extension of your living space.
Cascade West Facebook: https://goo.gl/MCD2U1
Cascade West Website: https://goo.gl/XHm7Un
These photos, like many of ours, were taken by the good people of ExposioHDR - Portland, Or
Exposio Facebook: https://goo.gl/SpSvyo
Exposio Website: https://goo.gl/Cbm8Ya
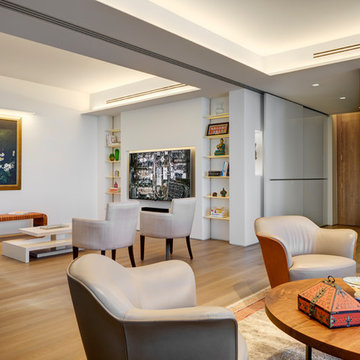
Feng Shui dictated the orientation and functional layout of this 2 bed, 3 full bath apartment to harmonize with spiritual forces. The 1,600sf plan creates generous, open, and clutter-free spaces, as small, dark areas restrict the flow of positive energy. The den area can be separated from the main living/dining areas into a flex-bedroom with a series of 3 interlocked translucent sliding panels that span 26 feet. When not needed, the panels stack unobtrusively at the entry. A welcoming mask floats in a NE-facing niche at the central axis of the apartment to protect the occupants from evil spirits.
© Francis Dzikowski
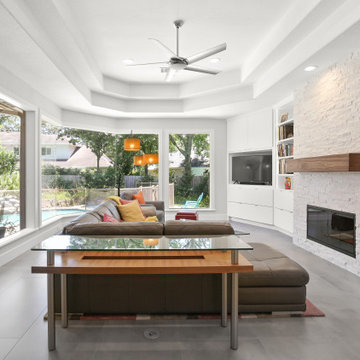
Chic, streamlined, luxury textures and materials, bright, welcoming....we could go on and on about this amazing home! We overhauled this interior into a contemporary dream! Chrome Delta fixtures, custom cabinetry, beautiful field tiles by Eleganza throughout the open areas, and custom-built glass stair rail by Ironwood all come together to transform this home.
Living Space with a Media Wall Ideas
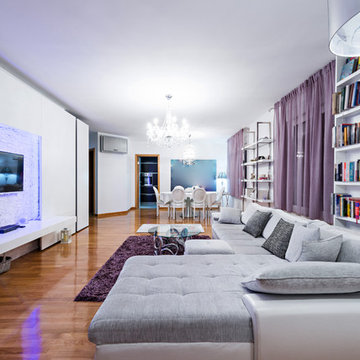
Dart Decor
Inspiration for a mid-sized contemporary loft-style light wood floor living room library remodel in New Orleans with white walls and a media wall
Inspiration for a mid-sized contemporary loft-style light wood floor living room library remodel in New Orleans with white walls and a media wall
11









