Living Space with a Plaster Fireplace and a Wall-Mounted TV Ideas
Refine by:
Budget
Sort by:Popular Today
121 - 140 of 6,200 photos
Item 1 of 3
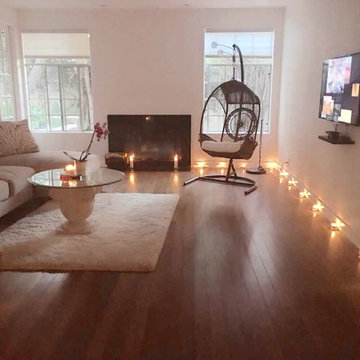
Inspiration for a mid-sized scandinavian enclosed dark wood floor and brown floor living room remodel in Los Angeles with white walls, a standard fireplace, a plaster fireplace and a wall-mounted tv
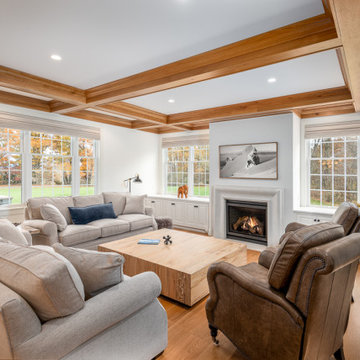
We added so much light, symmetry and sophistication to this living room
Living room - large traditional open concept light wood floor, brown floor and coffered ceiling living room idea in Philadelphia with a standard fireplace, a plaster fireplace and a wall-mounted tv
Living room - large traditional open concept light wood floor, brown floor and coffered ceiling living room idea in Philadelphia with a standard fireplace, a plaster fireplace and a wall-mounted tv
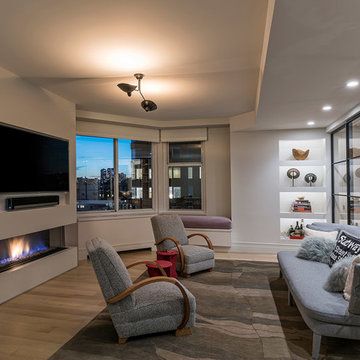
Family room - mid-sized transitional enclosed light wood floor family room idea in New York with white walls, a ribbon fireplace, a plaster fireplace and a wall-mounted tv
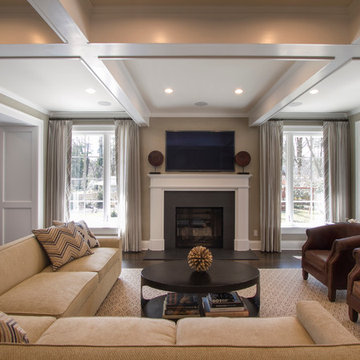
Jeff Tryon, Princeton Design Collaborative
Inspiration for a large transitional enclosed dark wood floor family room remodel in New York with beige walls, a standard fireplace, a plaster fireplace and a wall-mounted tv
Inspiration for a large transitional enclosed dark wood floor family room remodel in New York with beige walls, a standard fireplace, a plaster fireplace and a wall-mounted tv
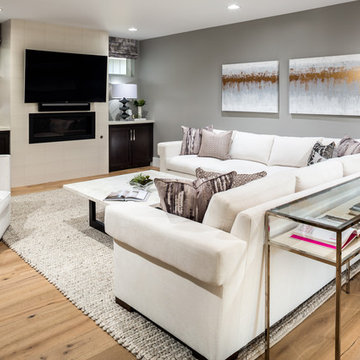
These fun clients enlisted us after building a beautiful house by themselves for many months. They had painted themselves into a bit of a corner stylistically and knew when to ask for help. We salvaged most of what they had chosen (as it was good and fine), but they had half modern/half traditional cape cod hodgepodge style all in a contemporary new construction house. We had them reselect some new furnishings that would help them achieve the overall look, feel, and function they were wanting. We loved working with these clients because they were not afraid of whimsy and were open to most ideas Jamie had for them. Plus they let us use those sconces in the dining room we'd been eyeing for years, so...win. Great clients. Great results.
__
David Guettler
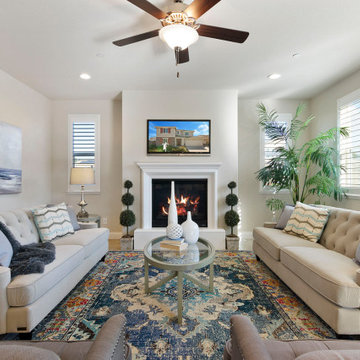
Living room - large transitional enclosed beige floor living room idea in Sacramento with beige walls, a standard fireplace, a plaster fireplace and a wall-mounted tv
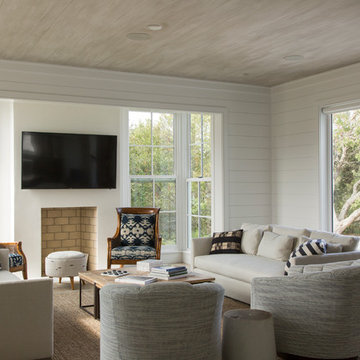
Julia Lynn
Inspiration for a coastal open concept light wood floor living room remodel in Charleston with white walls, a standard fireplace, a plaster fireplace and a wall-mounted tv
Inspiration for a coastal open concept light wood floor living room remodel in Charleston with white walls, a standard fireplace, a plaster fireplace and a wall-mounted tv
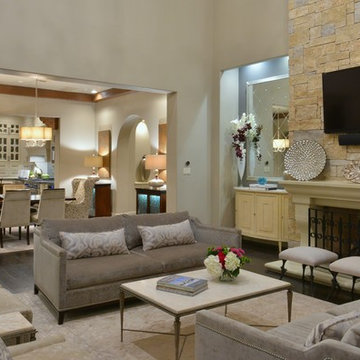
Family room - large transitional open concept dark wood floor and brown floor family room idea in Orange County with gray walls, a standard fireplace, a plaster fireplace and a wall-mounted tv
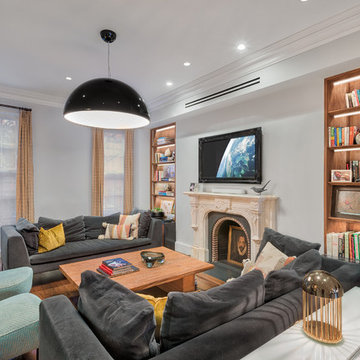
Photographer: Jeffrey Kilmer
Living room - mid-sized transitional brown floor and dark wood floor living room idea in New York with gray walls, a standard fireplace, a plaster fireplace and a wall-mounted tv
Living room - mid-sized transitional brown floor and dark wood floor living room idea in New York with gray walls, a standard fireplace, a plaster fireplace and a wall-mounted tv
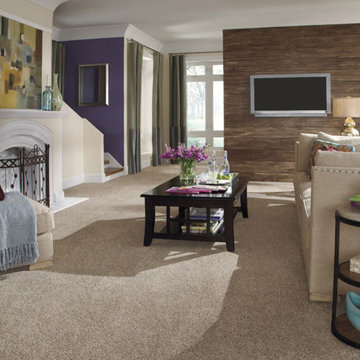
Inspiration for a large contemporary open concept carpeted family room remodel in Orlando with multicolored walls, a standard fireplace, a plaster fireplace and a wall-mounted tv
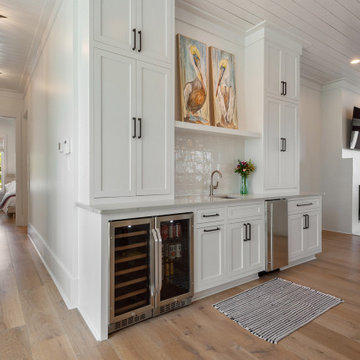
Beach style light wood floor, beige floor and shiplap ceiling family room photo in New Orleans with a bar, white walls, a standard fireplace, a plaster fireplace and a wall-mounted tv
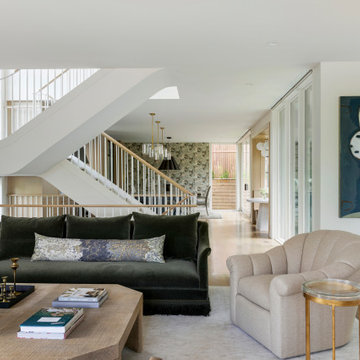
Sumptuous spaces are created throughout the house with the use of dark, moody colors, elegant upholstery with bespoke trim details, unique wall coverings, and natural stone with lots of movement.
The mix of print, pattern, and artwork creates a modern twist on traditional design.
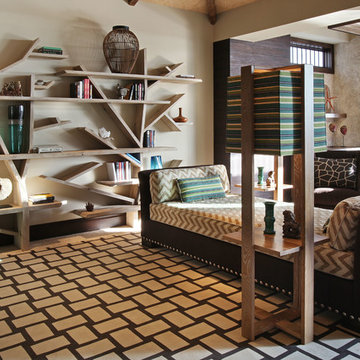
Aidin Foster
Large transitional open concept carpeted family room photo in Orange County with beige walls, a standard fireplace, a plaster fireplace and a wall-mounted tv
Large transitional open concept carpeted family room photo in Orange County with beige walls, a standard fireplace, a plaster fireplace and a wall-mounted tv
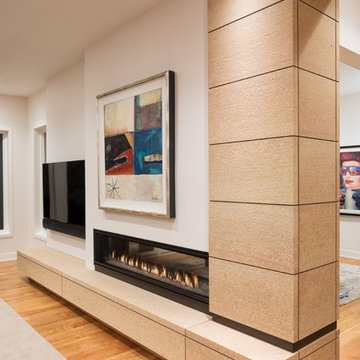
Living room - huge contemporary open concept medium tone wood floor living room idea in Minneapolis with white walls, a two-sided fireplace, a plaster fireplace and a wall-mounted tv
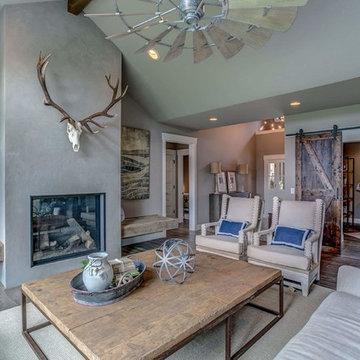
For the living room, we chose to keep it open and airy. The large fan adds visual interest while all of the furnishings remained neutral. The wall color is Functional Gray from Sherwin Williams. The fireplace was covered in American Clay in order to give it the look of concrete. We had custom benches made out of reclaimed barn wood that flank either side of the fireplace. The TV is on a mount that can be pulled out from the wall and swivels, when the TV is not being watched, it can easily be pushed back away.
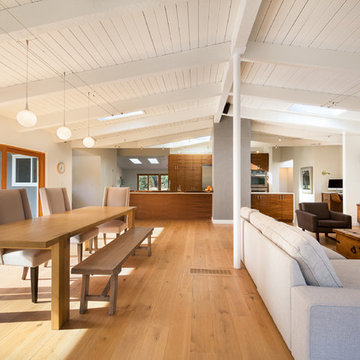
outside (is)the box
Portland, OR
type: remodel & addition
status: built
photography: Erin Riddle of KLiK Concepts
Example of a 1950s light wood floor family room design in Portland with white walls, a plaster fireplace and a wall-mounted tv
Example of a 1950s light wood floor family room design in Portland with white walls, a plaster fireplace and a wall-mounted tv
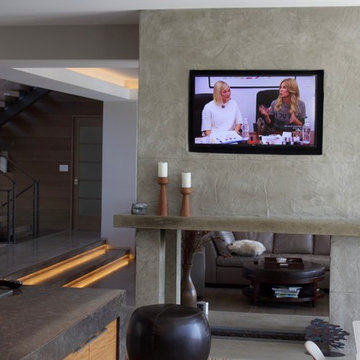
Mid-sized trendy open concept light wood floor living room photo in Portland Maine with gray walls, a two-sided fireplace, a plaster fireplace and a wall-mounted tv
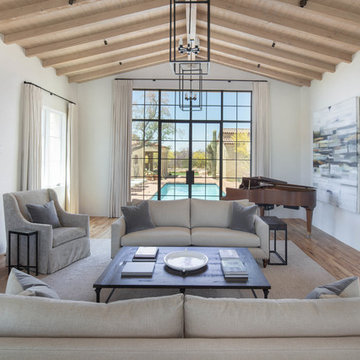
The living room, and its expansive steel sash window and door unit, is centered on the traditional rectangular pool, an arrangement that gives purpose and life to the living room, and also reinforces the "estate feel" of the property. The sculpted plaster fireplace emerges directly from three-coat interior plaster walls, and a wood deck and beam ceiling, along with narrow plank white oak flooring completes the definition of the space. Design Principal: Gene Kniaz, Spiral Architects; General Contractor: Eric Linthicum, Linthicum Custom Builders; Furnishings/Accessories, Dana Lyon, The Refined Group; Photo: Josh Wells, Sun Valley Photo
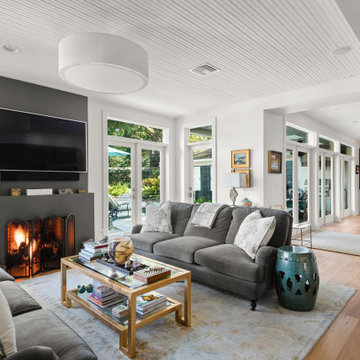
Inspiration for a large transitional open concept medium tone wood floor and beige floor living room remodel in Orlando with white walls, a standard fireplace, a plaster fireplace and a wall-mounted tv
Living Space with a Plaster Fireplace and a Wall-Mounted TV Ideas
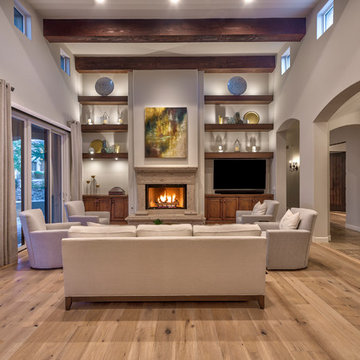
Huge open concept light wood floor and brown floor living room photo in Phoenix with gray walls, a standard fireplace, a plaster fireplace and a wall-mounted tv
7









