Living Space with a Stone Fireplace Ideas
Refine by:
Budget
Sort by:Popular Today
61 - 80 of 36,226 photos
Item 1 of 3

The mood and character of the great room in this open floor plan is beautifully and classically on display. The furniture, away from the walls, and the custom wool area rug add warmth. The soft, subtle draperies frame the windows and fill the volume of the 20' ceilings.

The centerpiece of this living room is the 2 sided fireplace, shared with the Sunroom. The coffered ceilings help define the space within the Great Room concept and the neutral furniture with pops of color help give the area texture and character. The stone on the fireplace is called Blue Mountain and was over-grouted in white. The concealed fireplace rises from inside the floor to fill in the space on the left of the fireplace while in use.
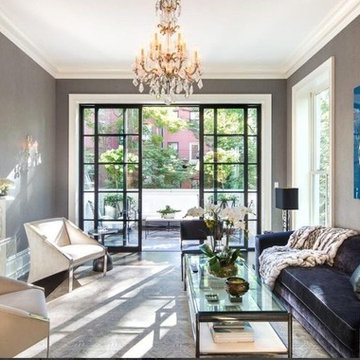
Living room - mid-sized eclectic formal and enclosed gray floor and concrete floor living room idea in Orlando with gray walls, a standard fireplace, no tv and a stone fireplace

Interior Designer: Allard & Roberts Interior Design, Inc.
Builder: Glennwood Custom Builders
Architect: Con Dameron
Photographer: Kevin Meechan
Doors: Sun Mountain
Cabinetry: Advance Custom Cabinetry
Countertops & Fireplaces: Mountain Marble & Granite
Window Treatments: Blinds & Designs, Fletcher NC
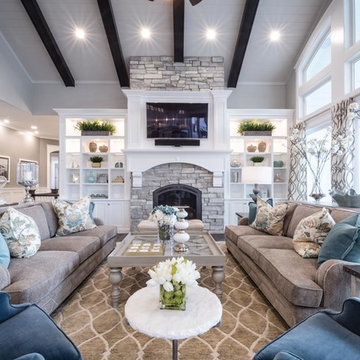
Brad Montgomery tym Homes
Large transitional open concept medium tone wood floor and brown floor living room photo in Salt Lake City with white walls, a standard fireplace, a stone fireplace and a wall-mounted tv
Large transitional open concept medium tone wood floor and brown floor living room photo in Salt Lake City with white walls, a standard fireplace, a stone fireplace and a wall-mounted tv
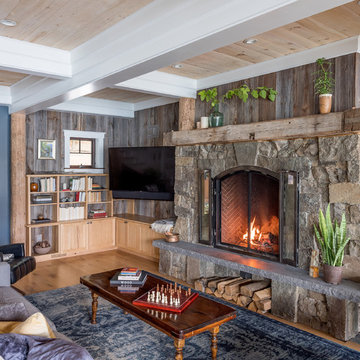
Floor to ceiling windows and sliding doors allow for a full lake view and connection to the screened porch
Inspiration for a large rustic open concept light wood floor and beige floor living room remodel in New York with brown walls, a standard fireplace, a stone fireplace and no tv
Inspiration for a large rustic open concept light wood floor and beige floor living room remodel in New York with brown walls, a standard fireplace, a stone fireplace and no tv

This renovated brick rowhome in Boston’s South End offers a modern aesthetic within a historic structure, creative use of space, exceptional thermal comfort, a reduced carbon footprint, and a passive stream of income.
DESIGN PRIORITIES. The goals for the project were clear - design the primary unit to accommodate the family’s modern lifestyle, rework the layout to create a desirable rental unit, improve thermal comfort and introduce a modern aesthetic. We designed the street-level entry as a shared entrance for both the primary and rental unit. The family uses it as their everyday entrance - we planned for bike storage and an open mudroom with bench and shoe storage to facilitate the change from shoes to slippers or bare feet as they enter their home. On the main level, we expanded the kitchen into the dining room to create an eat-in space with generous counter space and storage, as well as a comfortable connection to the living space. The second floor serves as master suite for the couple - a bedroom with a walk-in-closet and ensuite bathroom, and an adjacent study, with refinished original pumpkin pine floors. The upper floor, aside from a guest bedroom, is the child's domain with interconnected spaces for sleeping, work and play. In the play space, which can be separated from the work space with new translucent sliding doors, we incorporated recreational features inspired by adventurous and competitive television shows, at their son’s request.
MODERN MEETS TRADITIONAL. We left the historic front facade of the building largely unchanged - the security bars were removed from the windows and the single pane windows were replaced with higher performing historic replicas. We designed the interior and rear facade with a vision of warm modernism, weaving in the notable period features. Each element was either restored or reinterpreted to blend with the modern aesthetic. The detailed ceiling in the living space, for example, has a new matte monochromatic finish, and the wood stairs are covered in a dark grey floor paint, whereas the mahogany doors were simply refinished. New wide plank wood flooring with a neutral finish, floor-to-ceiling casework, and bold splashes of color in wall paint and tile, and oversized high-performance windows (on the rear facade) round out the modern aesthetic.
RENTAL INCOME. The existing rowhome was zoned for a 2-family dwelling but included an undesirable, single-floor studio apartment at the garden level with low ceiling heights and questionable emergency egress. In order to increase the quality and quantity of space in the rental unit, we reimagined it as a two-floor, 1 or 2 bedroom, 2 bathroom apartment with a modern aesthetic, increased ceiling height on the lowest level and provided an in-unit washer/dryer. The apartment was listed with Jackie O'Connor Real Estate and rented immediately, providing the owners with a source of passive income.
ENCLOSURE WITH BENEFITS. The homeowners sought a minimal carbon footprint, enabled by their urban location and lifestyle decisions, paired with the benefits of a high-performance home. The extent of the renovation allowed us to implement a deep energy retrofit (DER) to address air tightness, insulation, and high-performance windows. The historic front facade is insulated from the interior, while the rear facade is insulated on the exterior. Together with these building enclosure improvements, we designed an HVAC system comprised of continuous fresh air ventilation, and an efficient, all-electric heating and cooling system to decouple the house from natural gas. This strategy provides optimal thermal comfort and indoor air quality, improved acoustic isolation from street noise and neighbors, as well as a further reduced carbon footprint. We also took measures to prepare the roof for future solar panels, for when the South End neighborhood’s aging electrical infrastructure is upgraded to allow them.
URBAN LIVING. The desirable neighborhood location allows the both the homeowners and tenant to walk, bike, and use public transportation to access the city, while each charging their respective plug-in electric cars behind the building to travel greater distances.
OVERALL. The understated rowhouse is now ready for another century of urban living, offering the owners comfort and convenience as they live life as an expression of their values.
Eric Roth Photo
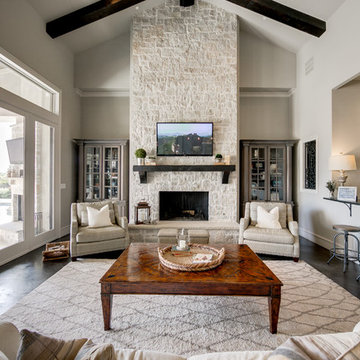
Inspiration for a large coastal open concept dark wood floor family room remodel in Dallas with gray walls, a standard fireplace, a stone fireplace and a wall-mounted tv
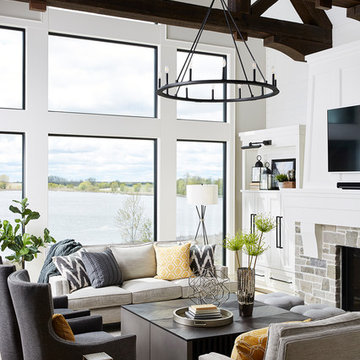
We worked closely with our clients choosing turn-key furnishings for their new construction two-story luxury home with a finished basement. The completed spaces are loaded with stunning pieces that wear well for daily living for this busy family of 5.
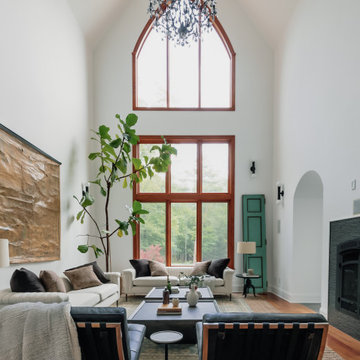
We furnished the entire home, including this long and narrow living room. The layout accommodates both a cozy reading area and entertaining space.
Living room - large transitional open concept medium tone wood floor and brown floor living room idea in New York with white walls, a standard fireplace and a stone fireplace
Living room - large transitional open concept medium tone wood floor and brown floor living room idea in New York with white walls, a standard fireplace and a stone fireplace

Caroline Merrill Real Estate Photography
Family room - large traditional open concept medium tone wood floor family room idea in Salt Lake City with gray walls, a standard fireplace, a stone fireplace and no tv
Family room - large traditional open concept medium tone wood floor family room idea in Salt Lake City with gray walls, a standard fireplace, a stone fireplace and no tv
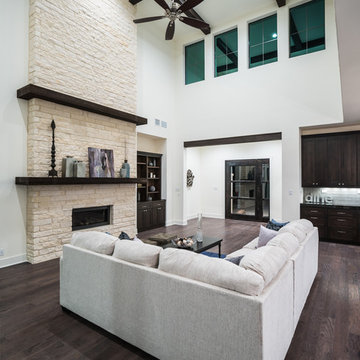
Matthew Niemann Photography
www.matthewniemann.com
Living room - large transitional formal and open concept dark wood floor living room idea in Austin with white walls, a ribbon fireplace, a stone fireplace and no tv
Living room - large transitional formal and open concept dark wood floor living room idea in Austin with white walls, a ribbon fireplace, a stone fireplace and no tv

Mid-sized mid-century modern open concept light wood floor and vaulted ceiling living room photo in DC Metro with white walls, a standard fireplace, a stone fireplace and a media wall
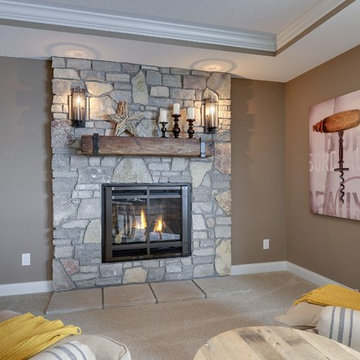
photos by Spacecrafting
Flag stone fire place surround. Rustic timber mantle and bronze sconces. Low hearth, gas fire place. Coffered ceilings.
Example of a large mountain style carpeted living room design in Minneapolis with brown walls, a standard fireplace and a stone fireplace
Example of a large mountain style carpeted living room design in Minneapolis with brown walls, a standard fireplace and a stone fireplace
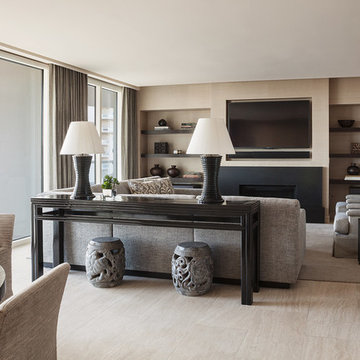
Inspiration for a large transitional formal and open concept carpeted living room remodel in San Francisco with beige walls, a standard fireplace, a stone fireplace and no tv
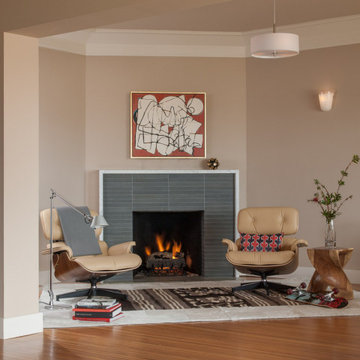
Our San Francisco-based studio designed this beautiful home as a relaxing haven filled with positive vibes. A soft neutral palette throughout the house creates a soothing, welcoming appeal. We also added a thoughtful collection of curated decor, including elegant artwork and stylish accent pieces. Modern furnishings, lighting, and furniture create a sophisticated, elegant ambiance in this inviting home.
---
Project designed by ballonSTUDIO. They discreetly tend to the interior design needs of their high-net-worth individuals in the greater Bay Area and to their second home locations.
For more about ballonSTUDIO, see here: https://www.ballonstudio.com/
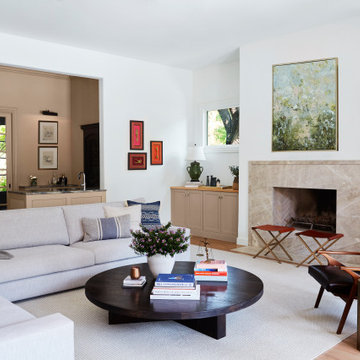
Full Remodel
Family room - large transitional open concept medium tone wood floor and white floor family room idea in Dallas with white walls, a standard fireplace and a stone fireplace
Family room - large transitional open concept medium tone wood floor and white floor family room idea in Dallas with white walls, a standard fireplace and a stone fireplace

Located overlooking the ski resorts of Big Sky, Montana, this MossCreek custom designed mountain home responded to a challenging site, and the desire to showcase a stunning timber frame element.
Utilizing the topography to its fullest extent, the designers of MossCreek provided their clients with beautiful views of the slopes, unique living spaces, and even a secluded grotto complete with indoor pool.
This is truly a magnificent, and very livable home for family and friends.
Photos: R. Wade
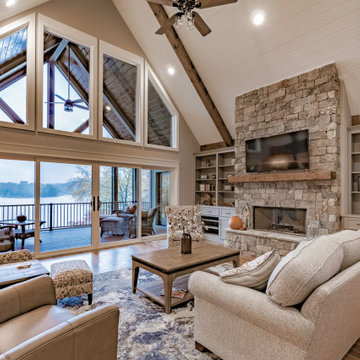
This Craftsman lake view home is a perfectly peaceful retreat. It features a two story deck, board and batten accents inside and out, and rustic stone details.
Living Space with a Stone Fireplace Ideas
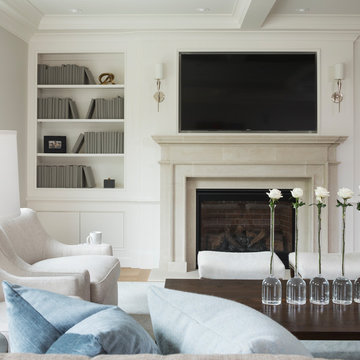
Builder: John Kraemer & Sons | Building Architecture: Charlie & Co. Design | Interiors: Martha O'Hara Interiors | Photography: Landmark Photography
Living room - mid-sized transitional formal and open concept light wood floor living room idea in Minneapolis with gray walls, a standard fireplace, a stone fireplace and a wall-mounted tv
Living room - mid-sized transitional formal and open concept light wood floor living room idea in Minneapolis with gray walls, a standard fireplace, a stone fireplace and a wall-mounted tv
4









