Living Space with Beige Walls Ideas
Refine by:
Budget
Sort by:Popular Today
1021 - 1040 of 24,133 photos
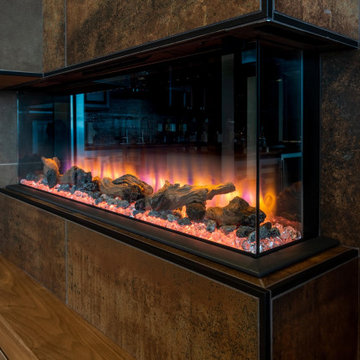
Because the size and compliance constraints of an electric fireplace are considerably different from a natural gas unit, we were free to create a unique design that met their needs.
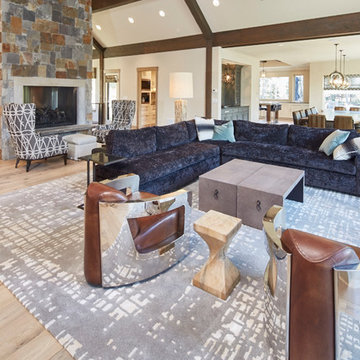
Inspiration for a large rustic open concept and formal light wood floor and brown floor living room remodel in Denver with beige walls, a standard fireplace, a stone fireplace and no tv
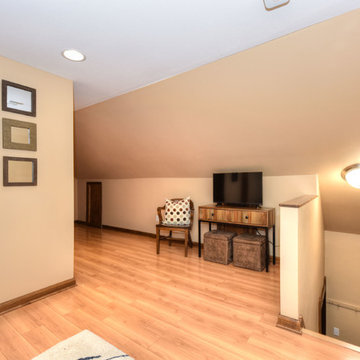
This is an attic project. The home was built in the 1920's and had a raw attic prior to the renovations. This is the family room or sitting area of the attic's master suite.
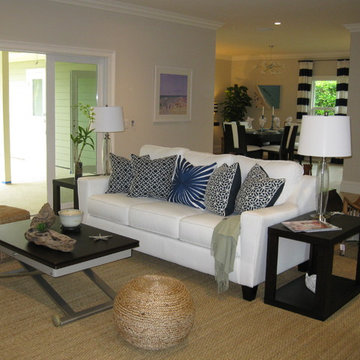
G Gould
Living room - mid-sized transitional open concept and formal light wood floor living room idea in Miami with a wall-mounted tv, beige walls and no fireplace
Living room - mid-sized transitional open concept and formal light wood floor living room idea in Miami with a wall-mounted tv, beige walls and no fireplace
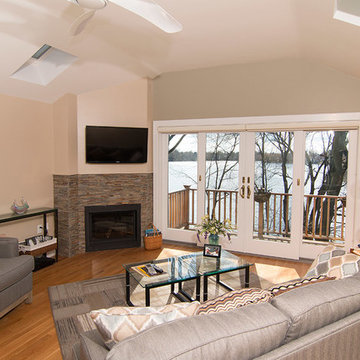
Inspiration for a mid-sized contemporary enclosed light wood floor family room remodel in Boston with beige walls, a stone fireplace, a wall-mounted tv and a corner fireplace
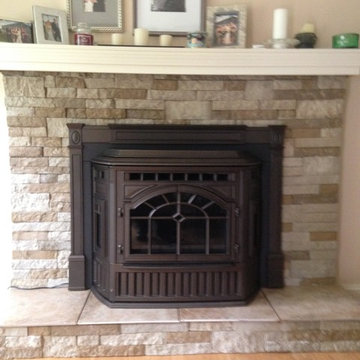
Living room - contemporary light wood floor living room idea in Manchester with beige walls, a wood stove and a stone fireplace
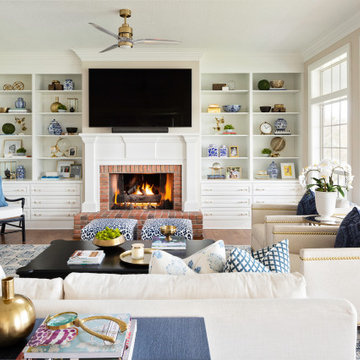
Family room - large transitional open concept light wood floor and brown floor family room idea in Orlando with beige walls, a standard fireplace, a brick fireplace and a wall-mounted tv
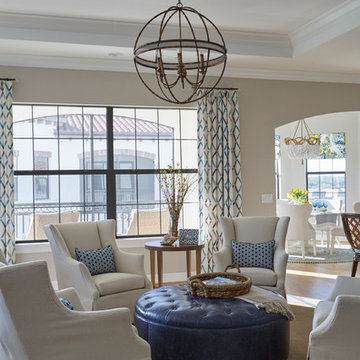
We began this beautiful project at the pre-build stage with our clients and managed it from beginning to end. This project is luxury condo living on a golf course. Our client loved all shades of blues, and we incorporated them in each and every room throughout the home. The classy furnishings and cozy decor create a warm, inviting ambience. At the reveal, the wife shared that "I feel like Barbie, and this is my DREAMHOUSE!"
---
Pamela Harvey Interiors offers interior design services in St. Petersburg and Tampa, and throughout Florida’s Suncoast area, from Tarpon Springs to Naples, including Bradenton, Lakewood Ranch, and Sarasota.
For more about Pamela Harvey Interiors, see here: https://www.pamelaharveyinteriors.com/
To learn more about this project, see here: https://www.pamelaharveyinteriors.com/portfolio-galleries/naples-golf-course-overlook-naples-fl
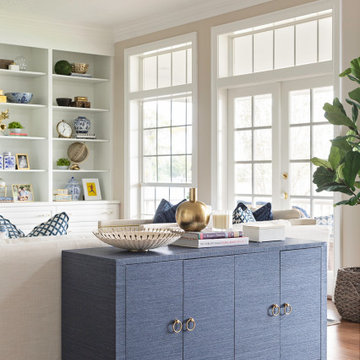
Inspiration for a large transitional open concept light wood floor and brown floor family room remodel in Orlando with beige walls, a standard fireplace, a brick fireplace and a wall-mounted tv
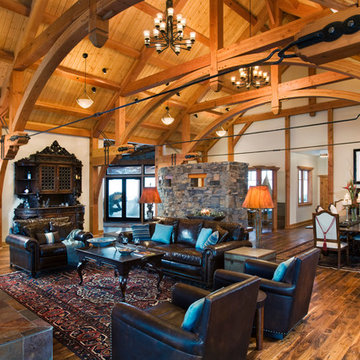
Located overlooking the ski resorts of Big Sky, Montana, this MossCreek custom designed mountain home responded to a challenging site, and the desire to showcase a stunning timber frame element.
Utilizing the topography to its fullest extent, the designers of MossCreek provided their clients with beautiful views of the slopes, unique living spaces, and even a secluded grotto complete with indoor pool.
This is truly a magnificent, and very livable home for family and friends.
Photos: R. Wade
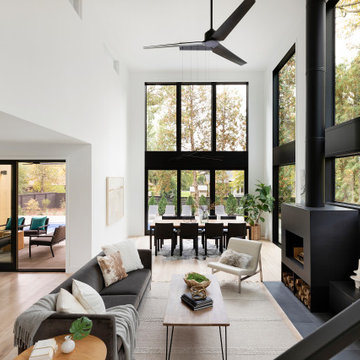
Living room - mid-sized scandinavian open concept light wood floor and beige floor living room idea in Minneapolis with beige walls, a wood stove, a metal fireplace and a media wall
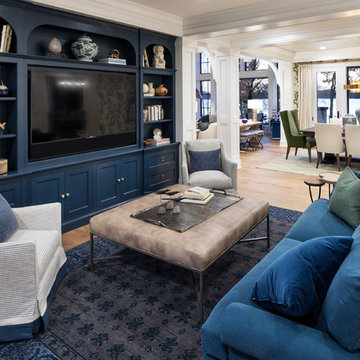
Builder: John Kraemer & Sons | Architecture: Sharratt Design | Landscaping: Yardscapes | Photography: Landmark Photography
Family room - mid-sized traditional open concept light wood floor and brown floor family room idea in Minneapolis with beige walls, no fireplace and a media wall
Family room - mid-sized traditional open concept light wood floor and brown floor family room idea in Minneapolis with beige walls, no fireplace and a media wall
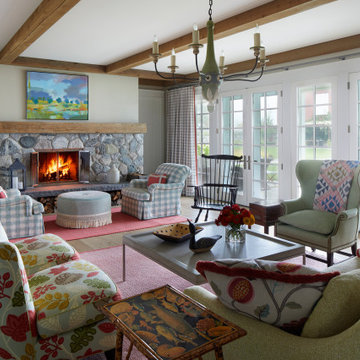
Country open concept light wood floor, brown floor and exposed beam living room photo in Other with beige walls, a standard fireplace, a stone fireplace and no tv
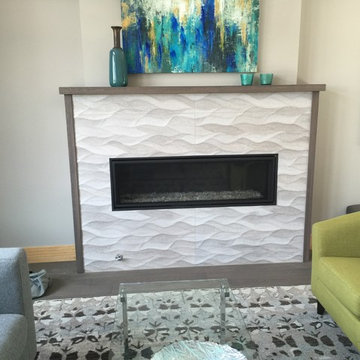
Living room - mid-sized contemporary formal and enclosed light wood floor living room idea in Seattle with beige walls, a ribbon fireplace, a stone fireplace and no tv
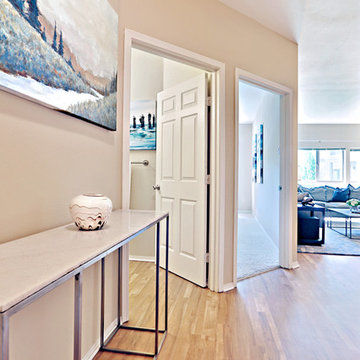
Michelle Woods
Living room - small contemporary enclosed light wood floor living room idea in Seattle with beige walls and a tv stand
Living room - small contemporary enclosed light wood floor living room idea in Seattle with beige walls and a tv stand
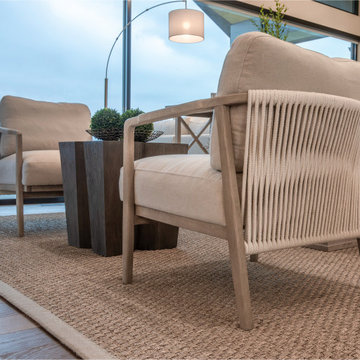
Coastal modern fireplace with cream stacked stone and reclaimed beam mantle in driftwood finish. Cabinetry in white oak with gold hardware and accents. oversized metal windows to maximize lake views. Furnishings by Bernhardt, Essentials for Living and Ballard Designs. Lighting by Crystorama.
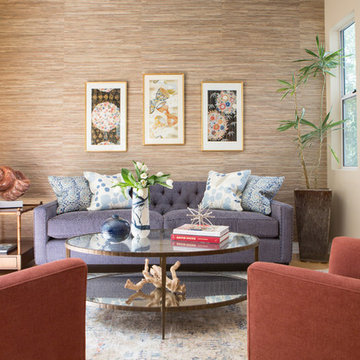
This sitting room/den is off the kitchen and features a grasscloth wall, art, and family photos. A custom tufted navy sofa pairs with two coral colored swivel chairs. The sculpture is a family piece that we incorporated into the scheme.
Erika Bierman Photography
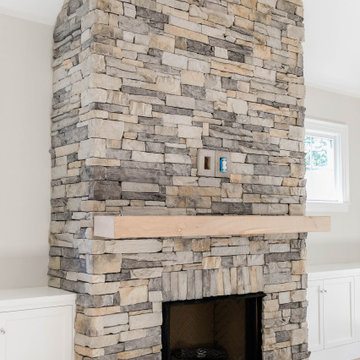
Living room - large transitional open concept light wood floor, beige floor and vaulted ceiling living room idea in Other with beige walls, a standard fireplace and a stacked stone fireplace
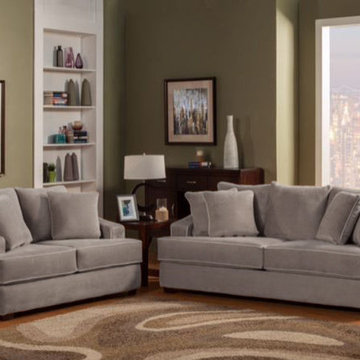
The Encino sofa and loveseat set is a contemporary set that offers both style and supreme comfort. It features plush back pillows and thick comfy reversible seat cushions. The back pillows can be moved around for ultimate comfort, while the seat cushions are interchangeable. The set is upholstered in a plush champion microfiber in grey. The upholstery is so soft to the touch, you’ll want to lounge around all day! Accent pillows add a pop of color and design. This set would look great in any living room, family room, or den.
Neutral madera gray makes it easy to match with any home decor and to switch up color schemes. Built using a hardwood frame, the Encino is both sturdy and durable. It features recessed arms and sits upon dark tapered feet. It is sure to last for many years to come!
Pillow pattern Is as shown in side pictures (not all solids).
Living Space with Beige Walls Ideas
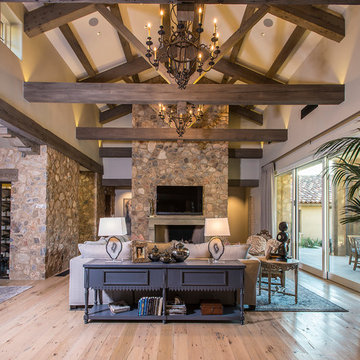
Living room - large transitional formal and enclosed light wood floor living room idea in Phoenix with beige walls, a standard fireplace, a stone fireplace and a wall-mounted tv
52









