Living Space with Beige Walls Ideas
Refine by:
Budget
Sort by:Popular Today
1001 - 1020 of 24,131 photos
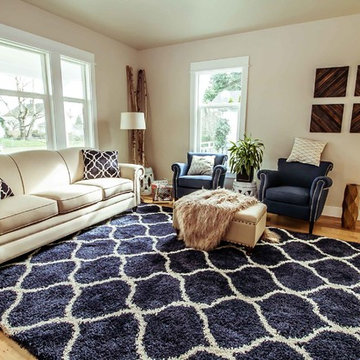
Maple House is a lovely little craftsman-style home that had some great features to begin with, like a full size pantry and a mudroom entry from the carport. It did need a lot of love, though, from top to bottom, and ceiling to floor! It is now a really functional and efficient home, with lovely tile work in the bathrooms, granite counters and new cabinetry in the re-designed kitchen, new flooring throughout, and a huge walk-in closet in the adorable master bedroom. This one only stayed on the market a few days before being purchased by a very lovely family!
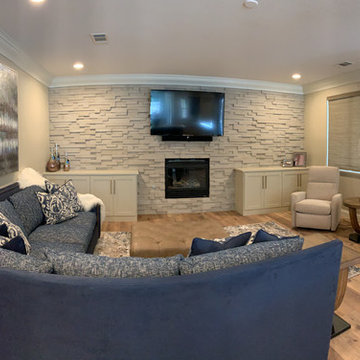
Large transitional open concept light wood floor and beige floor living room photo in Sacramento with beige walls, a standard fireplace, a tile fireplace and a wall-mounted tv
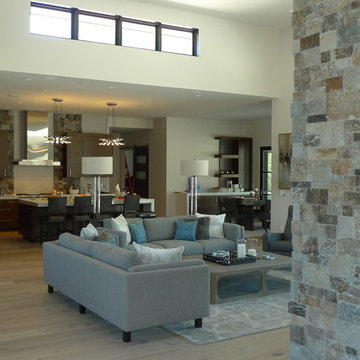
Streaming music throughout with iPad control. Speakers in kitchen ceiling use square grills for better symmetry. Interior rooms use same brand of speakers to maintain same tonal character. Specialty patio speakers offer broad dispersion.
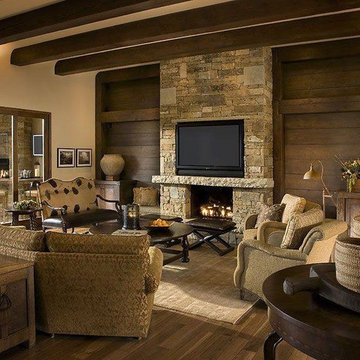
Inspiration for a large rustic open concept light wood floor family room remodel in Phoenix with beige walls, a standard fireplace, a stone fireplace and a wall-mounted tv
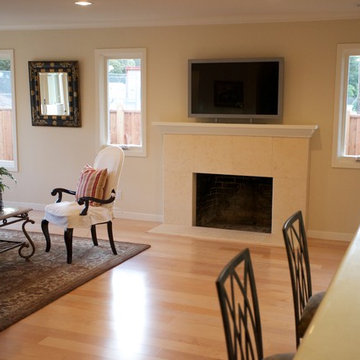
Moving the living room out under the existing roof line created an open and bright space.
Living room - mid-sized modern open concept light wood floor and beige floor living room idea in San Francisco with beige walls, a standard fireplace, a stone fireplace and a wall-mounted tv
Living room - mid-sized modern open concept light wood floor and beige floor living room idea in San Francisco with beige walls, a standard fireplace, a stone fireplace and a wall-mounted tv
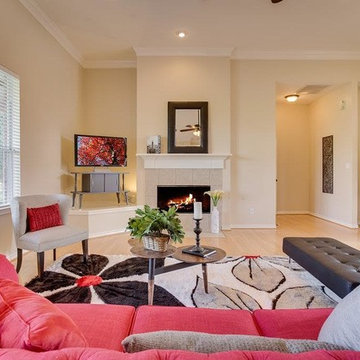
Large trendy formal and open concept light wood floor and beige floor living room photo in Orange County with beige walls, a standard fireplace, a tile fireplace and a tv stand
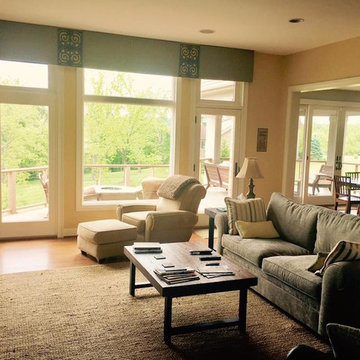
Living room - large traditional open concept light wood floor and beige floor living room idea in Cincinnati with beige walls, a standard fireplace and a stone fireplace
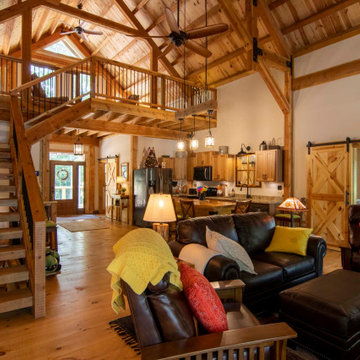
Open concept living room and kitchen with loft above
Large mountain style open concept light wood floor, brown floor and vaulted ceiling living room photo with beige walls
Large mountain style open concept light wood floor, brown floor and vaulted ceiling living room photo with beige walls
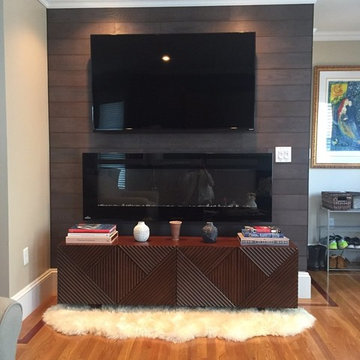
Installed Stikwood, wall mount fireplace and TV - conceal all wires
Mid-sized trendy open concept light wood floor and beige floor living room photo in Boston with beige walls, a ribbon fireplace, a metal fireplace and a wall-mounted tv
Mid-sized trendy open concept light wood floor and beige floor living room photo in Boston with beige walls, a ribbon fireplace, a metal fireplace and a wall-mounted tv
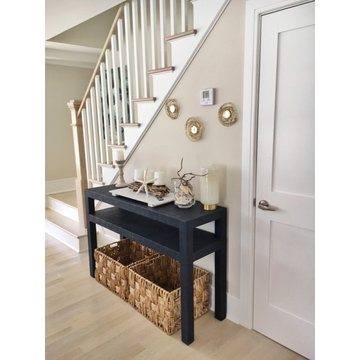
Example of a mid-sized transitional open concept light wood floor and beige floor family room design in Bridgeport with a bar, beige walls, no fireplace and a media wall
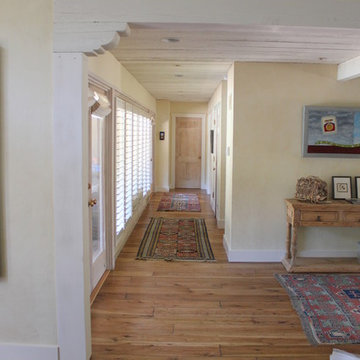
Juan Jose for Chris haltom Floors
Example of an arts and crafts light wood floor living room design in San Francisco with beige walls
Example of an arts and crafts light wood floor living room design in San Francisco with beige walls
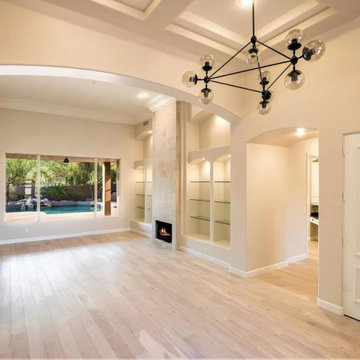
Hawthorne Oak – The Novella Hardwood Collection feature our slice-cut style, with boards that have been lightly sculpted by hand, with detailed coloring. This versatile collection was designed to fit any design scheme and compliment any lifestyle.
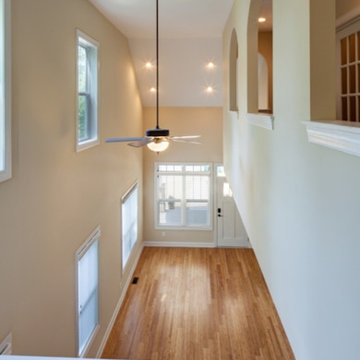
Mid-sized arts and crafts formal and enclosed light wood floor and beige floor living room photo in Raleigh with beige walls, no fireplace and a tv stand
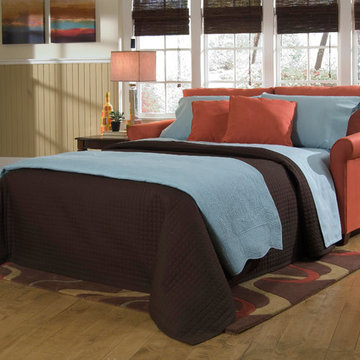
Example of a small transitional enclosed light wood floor living room design in Seattle with beige walls and no tv
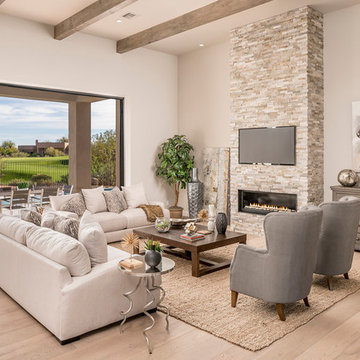
Large trendy open concept light wood floor living room photo in Phoenix with beige walls and a stone fireplace
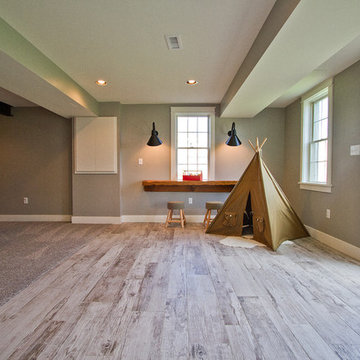
Abigail Rose Photography
Large arts and crafts light wood floor and brown floor family room photo in Other with beige walls and no fireplace
Large arts and crafts light wood floor and brown floor family room photo in Other with beige walls and no fireplace
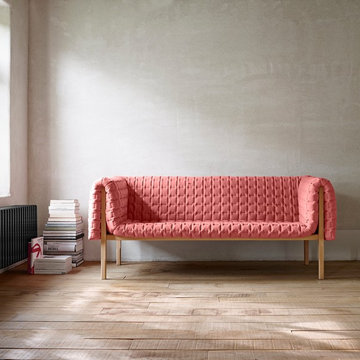
Ruché Sofa - Photos of the 2017 Ligne Roset collection. (Available at our Los Angeles showroom)
Mid-sized minimalist enclosed light wood floor living room library photo in Los Angeles with beige walls
Mid-sized minimalist enclosed light wood floor living room library photo in Los Angeles with beige walls
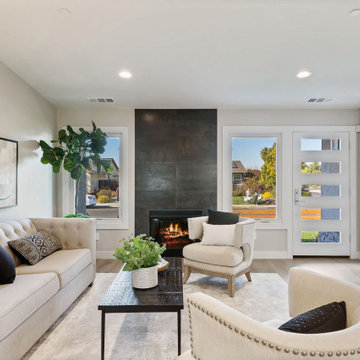
Inspiration for a transitional formal and open concept light wood floor and beige floor living room remodel in San Francisco with beige walls, a standard fireplace and no tv
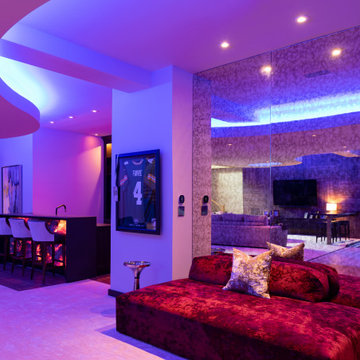
Game room - huge modern open concept light wood floor game room idea in Dallas with beige walls
Living Space with Beige Walls Ideas
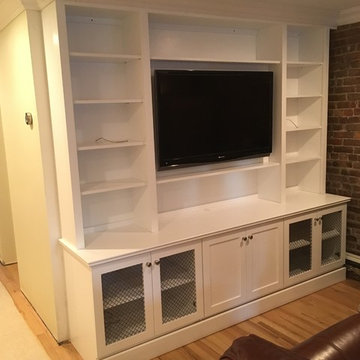
Visit us on Facebook!! https://www.facebook.com/martyandersonandassociates/
-
Here's a pair of millwork pieces we designed and subsequently installed over the past few days to complement each other as part of a family room fit-up we are performing on 13th Street in Hoboken. Plenty of shelving above for all those books and knickknacks you want to see, as well as lots of lower cabinet space for all those things you want to keep out of sight. Note the mesh doors on the lower cabinets in the entertainment center so the audio and video components can be seen and operated with the doors closed. As well, the crown molding and baseboard continue across the front and sides of the cabinetry as they proceed around the circumference of the room. This photo taken before the baseboard was installed.
51









