Living Space with Red Walls Ideas
Refine by:
Budget
Sort by:Popular Today
141 - 160 of 4,473 photos
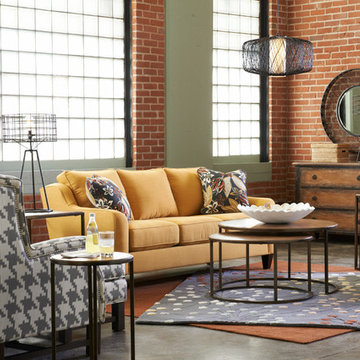
Living room - mid-sized contemporary formal and loft-style concrete floor living room idea in Other with red walls, no fireplace and no tv
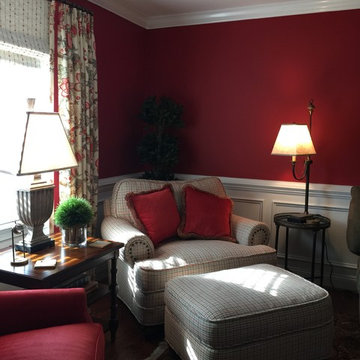
Greystone Interiors LLC
Inspiration for a transitional open concept medium tone wood floor family room remodel in Philadelphia with red walls and no fireplace
Inspiration for a transitional open concept medium tone wood floor family room remodel in Philadelphia with red walls and no fireplace
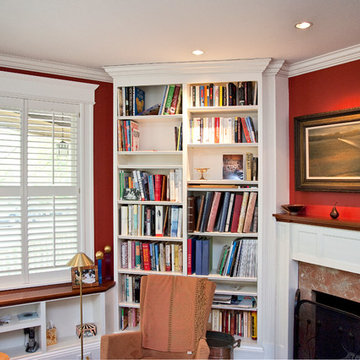
Fireplace and painted adjustable built-in shelves surround this cozy library. Lower static shelving is capped with mahogany. Fireplace surround and hearth is red marble. Mantle is mahogany.
design: Marta Kruszelnicka
photo: Todd Gieg
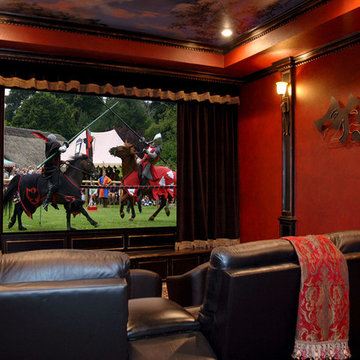
Example of a large classic enclosed carpeted and multicolored floor home theater design in Austin with red walls and a projector screen
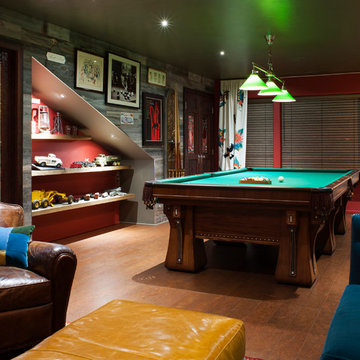
Lower level remodel for a custom Billard room and guest suite. Vintage antiques are used and repurposed to create an vintage industrial man cave.
photos by Ezra Marcos
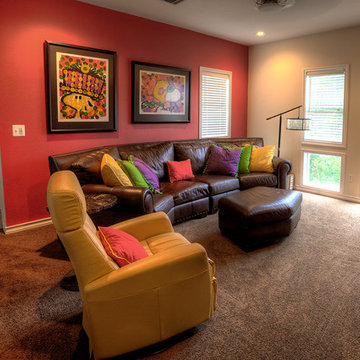
Client requested a space that was fun and bright. We found the Snoopy and Woodstock art and built the room around them.
Greg Coleman, LensPortraits Photography
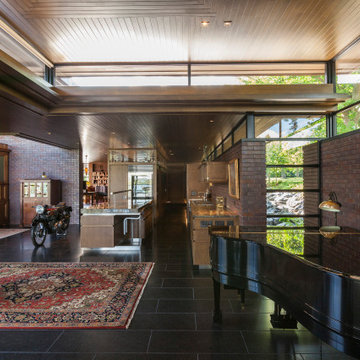
A tea pot, being a vessel, is defined by the space it contains, it is not the tea pot that is important, but the space.
Crispin Sartwell
Located on a lake outside of Milwaukee, the Vessel House is the culmination of an intense 5 year collaboration with our client and multiple local craftsmen focused on the creation of a modern analogue to the Usonian Home.
As with most residential work, this home is a direct reflection of it’s owner, a highly educated art collector with a passion for music, fine furniture, and architecture. His interest in authenticity drove the material selections such as masonry, copper, and white oak, as well as the need for traditional methods of construction.
The initial diagram of the house involved a collection of embedded walls that emerge from the site and create spaces between them, which are covered with a series of floating rooves. The windows provide natural light on three sides of the house as a band of clerestories, transforming to a floor to ceiling ribbon of glass on the lakeside.
The Vessel House functions as a gallery for the owner’s art, motorcycles, Tiffany lamps, and vintage musical instruments – offering spaces to exhibit, store, and listen. These gallery nodes overlap with the typical house program of kitchen, dining, living, and bedroom, creating dynamic zones of transition and rooms that serve dual purposes allowing guests to relax in a museum setting.
Through it’s materiality, connection to nature, and open planning, the Vessel House continues many of the Usonian principles Wright advocated for.
Overview
Oconomowoc, WI
Completion Date
August 2015
Services
Architecture, Interior Design, Landscape Architecture
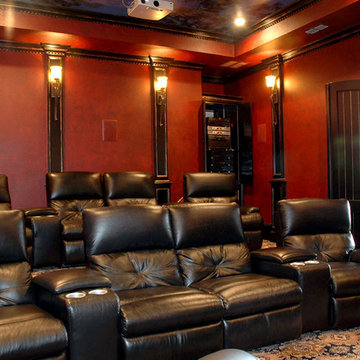
Example of a large classic enclosed carpeted and multicolored floor home theater design in Austin with red walls and a projector screen
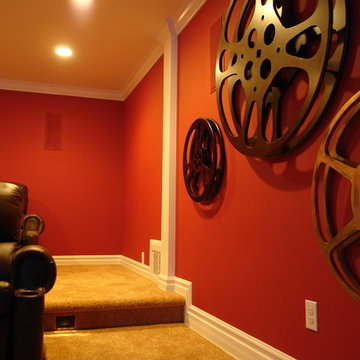
Harry Blanchard
Home theater - large industrial enclosed carpeted home theater idea in Philadelphia with red walls and a projector screen
Home theater - large industrial enclosed carpeted home theater idea in Philadelphia with red walls and a projector screen
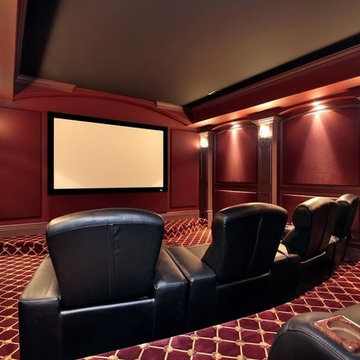
Inspiration for a large timeless enclosed carpeted and red floor home theater remodel in DC Metro with red walls and a projector screen
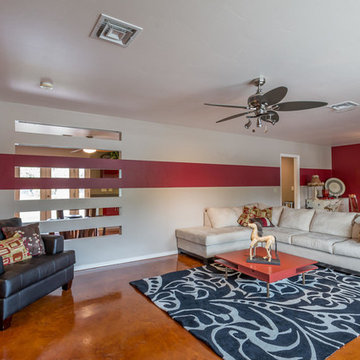
Open Great room with Feng Shui wall openings, red accents, and stained concrete floors
Example of a large minimalist open concept carpeted living room design in Las Vegas with red walls, no fireplace and a wall-mounted tv
Example of a large minimalist open concept carpeted living room design in Las Vegas with red walls, no fireplace and a wall-mounted tv
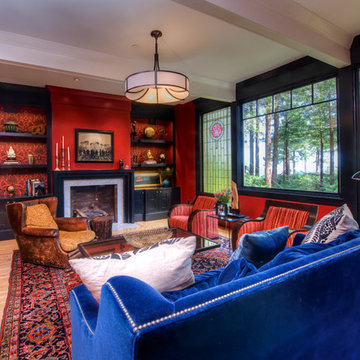
A very rare opportunity presents itself in the offering of this Mill Valley estate covering 1.86 acres in the Redwoods. The property, formerly known as the Swiss Hiking Club lodge, has now been transformed. It has been exquisitely remodeled throughout, down to the very last detail. The property consists of five buildings: The Main House; the Cottage/Office; a Studio/Office; a Chalet Guest House; and an Accessory, two-room building for food and glassware storage. There are also two double-car garages. Nestled amongst the redwoods this elevated property offers privacy and serves as a sanctuary for friends and family. The old world charm of the entire estate combines with luxurious modern comforts to create a peaceful and relaxed atmosphere. The property contains the perfect combination of inside and outside spaces with gardens, sunny lawns, a fire pit, and wraparound decks on the Main House complete with a redwood hot tub. After you ride up the state of the art tram from the street and enter the front door you are struck by the voluminous ceilings and spacious floor plans which offer relaxing and impressive entertaining spaces. The impeccably renovated estate has elegance and charm which creates a quality of life that stands apart in this lovely Mill Valley community. The Dipsea Stairs are easily accessed from the house affording a romantic walk to downtown Mill Valley. You can enjoy the myriad hiking and biking trails of Mt. Tamalpais literally from your doorstep.
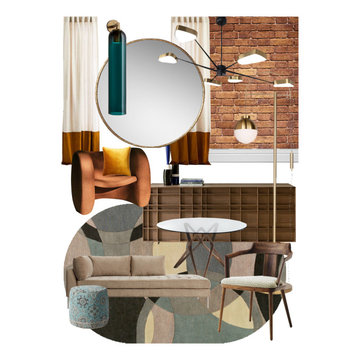
After having almost all concepts done we’ve decided to change it completely.
We’ve been sketching and experimenting with shapes, colors, aesthetics, and discover that want to pursue a different vibe in this room. It shouldn’t look light, it should look bold. So we came up with the new mood board.
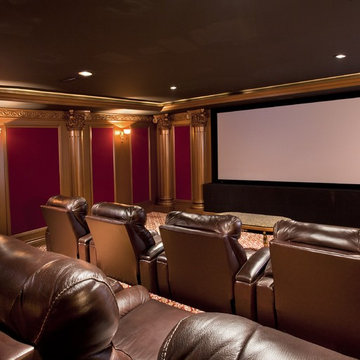
Sarah Musumeci Photography
Example of a large classic enclosed carpeted home theater design in Boston with red walls and a projector screen
Example of a large classic enclosed carpeted home theater design in Boston with red walls and a projector screen
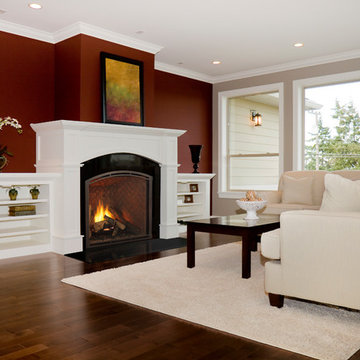
Large transitional formal and enclosed dark wood floor and brown floor living room photo in Baltimore with red walls, a standard fireplace, a concrete fireplace and no tv
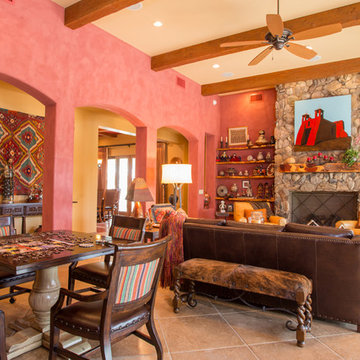
Living room - mid-sized southwestern open concept limestone floor and beige floor living room idea in Phoenix with red walls, a standard fireplace, a stone fireplace and a wall-mounted tv
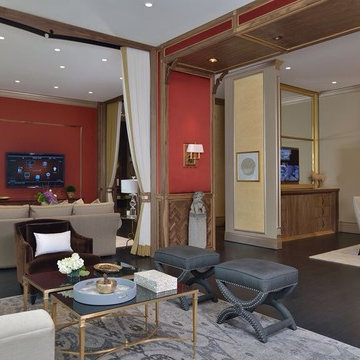
Inspiration for a large contemporary formal and open concept dark wood floor and black floor living room remodel in San Diego with red walls, no fireplace and no tv
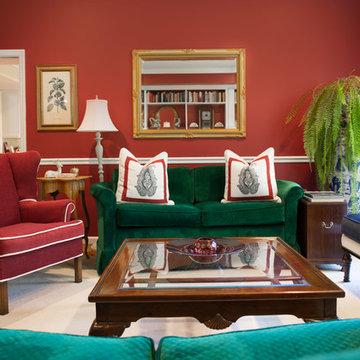
Project by Wiles Design Group. Their Cedar Rapids-based design studio serves the entire Midwest, including Iowa City, Dubuque, Davenport, and Waterloo, as well as North Missouri and St. Louis.
For more about Wiles Design Group, see here: https://wilesdesigngroup.com/
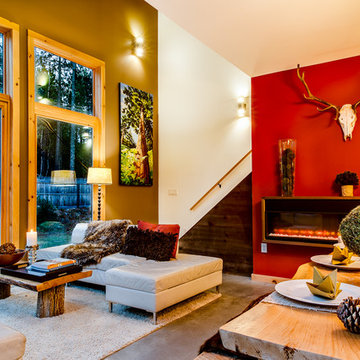
Haas Habitat Room: LIVE ( Living Room) F2FOTO
Living room - mid-sized rustic formal and loft-style concrete floor and gray floor living room idea in Burlington with red walls, a hanging fireplace and no tv
Living room - mid-sized rustic formal and loft-style concrete floor and gray floor living room idea in Burlington with red walls, a hanging fireplace and no tv
Living Space with Red Walls Ideas
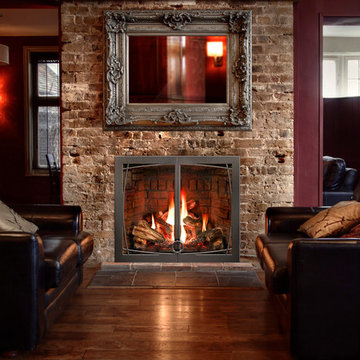
Mid-sized elegant formal and enclosed dark wood floor and brown floor living room photo in Philadelphia with red walls, a standard fireplace, a stone fireplace and no tv
8









