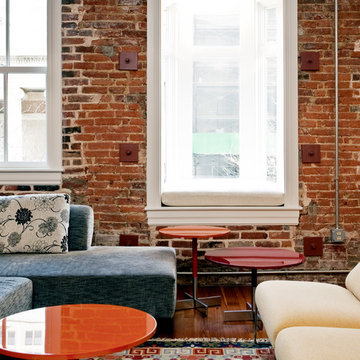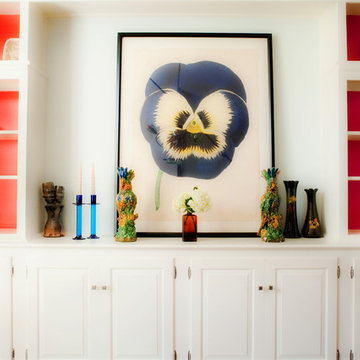White Living Space with Red Walls Ideas
Refine by:
Budget
Sort by:Popular Today
1 - 20 of 139 photos
Item 1 of 3
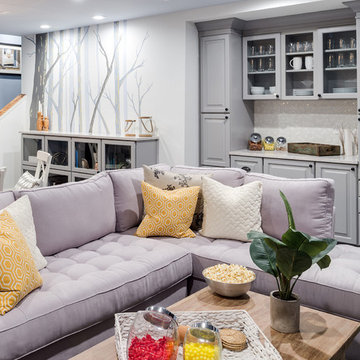
Mid-sized trendy open concept living room photo in DC Metro with a bar, red walls, no fireplace and no tv
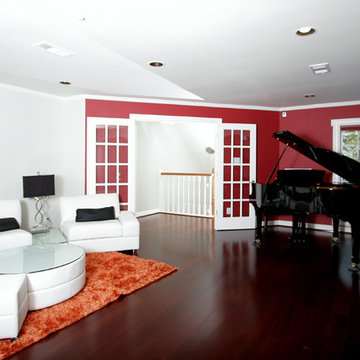
Incredible Renovations attic conversion party room after photos.
Inspiration for a large contemporary open concept family room remodel in Houston with a music area, red walls and a wall-mounted tv
Inspiration for a large contemporary open concept family room remodel in Houston with a music area, red walls and a wall-mounted tv
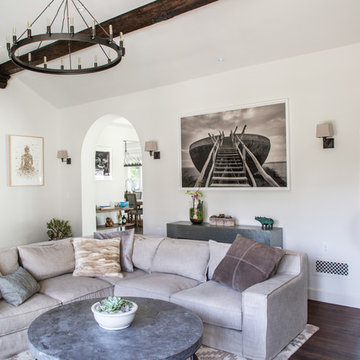
Interior Design by Grace Benson
Photography by Bethany Nauert
Living room - mediterranean formal and open concept dark wood floor living room idea in Los Angeles with red walls and no tv
Living room - mediterranean formal and open concept dark wood floor living room idea in Los Angeles with red walls and no tv
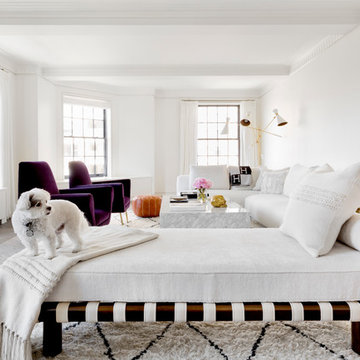
Inspiration for a large modern formal dark wood floor and brown floor living room remodel in New York with red walls, no fireplace and no tv

David Tsay
Inspiration for a contemporary open concept living room remodel in Orange County with red walls
Inspiration for a contemporary open concept living room remodel in Orange County with red walls
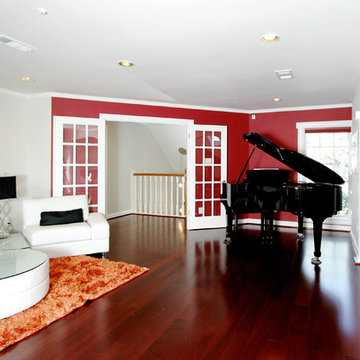
Incredible Renovations attic conversion party room after photos.
Example of a large trendy open concept dark wood floor family room design in Houston with a music area and red walls
Example of a large trendy open concept dark wood floor family room design in Houston with a music area and red walls
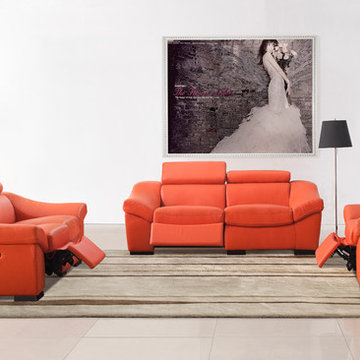
Add brightness and stupendous modern style in your living space.This modern living room set featufinest genuine Italian full leather. European styling and design - this set is sure to impress and relax your friends, family and of course yourself.
Sofa: 88"W x 41.5"D x 31.5"/39"H (216 lbs)
Loveseat: 69"W x 41.5"D x 31.5"/39"H (176 lbs)
Chair: 48.5"W x 41.5"D x 31.5"/39"H (121 lbs)
From www.bigapplefuton.com
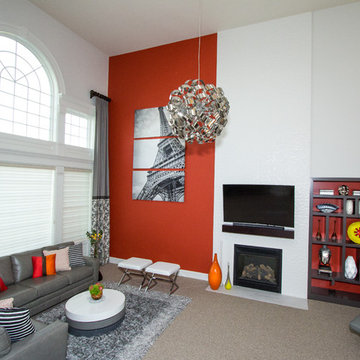
This modern family wanted a home to match. They purchased a beautiful home in Ashburn and wanted the interiors to clean lined, sleek but also colorful. The builder-grade fireplace was given a very modern look with new tile from Porcelanosa and custom made wood mantle. The awkward niches was also given a new look and new purpose with a custom built-in. Both the mantle and built-in were made by Ark Woodworking. We warmed the space with a pop of warm color on the left side of the fireplace wall and balanced with with modern art to the right. A very unique modern chandelier centers the entire design. A large custom leather sectional and coordinating stools provides plenty of seating.
Liz Ernest Photography
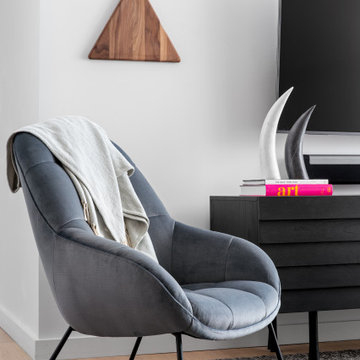
Inspiration for a modern open concept light wood floor living room remodel in New York with red walls and a wall-mounted tv
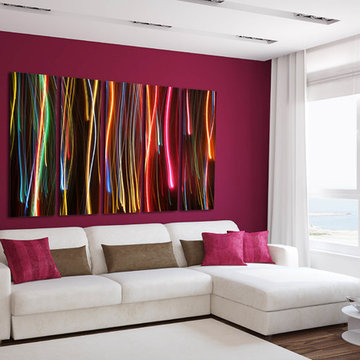
Artwork by Franklin Arts
Example of a large trendy medium tone wood floor living room design in Los Angeles with red walls
Example of a large trendy medium tone wood floor living room design in Los Angeles with red walls
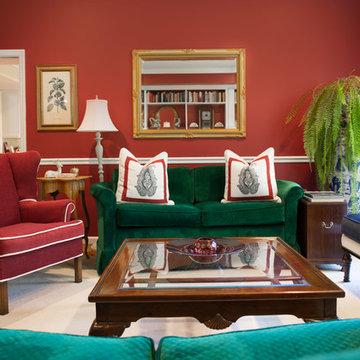
Project by Wiles Design Group. Their Cedar Rapids-based design studio serves the entire Midwest, including Iowa City, Dubuque, Davenport, and Waterloo, as well as North Missouri and St. Louis.
For more about Wiles Design Group, see here: https://wilesdesigngroup.com/
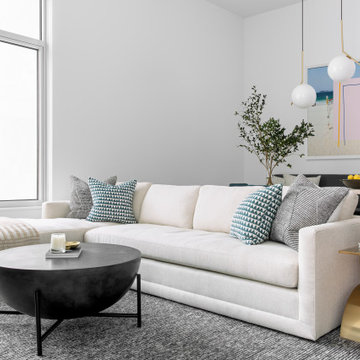
Minimalist open concept light wood floor living room photo in New York with red walls and a wall-mounted tv
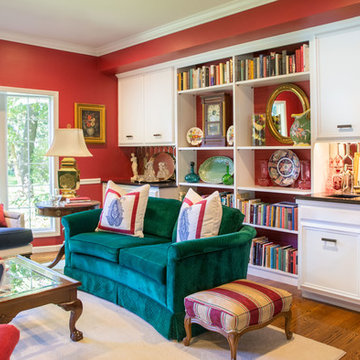
Project by Wiles Design Group. Their Cedar Rapids-based design studio serves the entire Midwest, including Iowa City, Dubuque, Davenport, and Waterloo, as well as North Missouri and St. Louis.
For more about Wiles Design Group, see here: https://wilesdesigngroup.com/
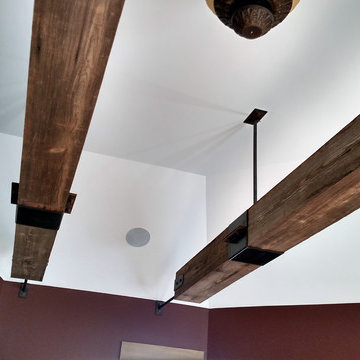
This family room ceiling is accented with reclaimed barn wood beams that are suspended from the ceiling with wrought iron brackets. This is a ceiling treatment inspired by rail road ties.
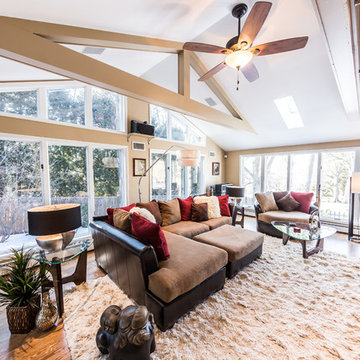
Bright, large windows and doors, so refreshing. . . Updated and renewed, new bold colors, warmth, a blend of modern and traditional. . .truly a comfortable setting.
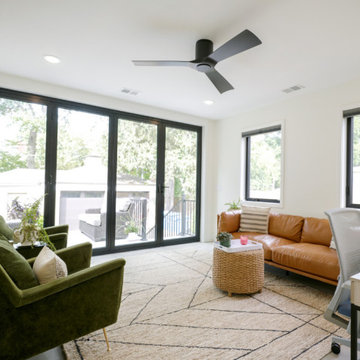
When this homeowner in Michigan needed to add additional space to their 1930’s concrete-clad home, they turned to Renaissance Exteriors & Remodeling, an authorized ActivWall Dealer serving the Grand Rapids area.
The team at Renaissance collaborated with the homeowners to design and build a two-story addition, including a bedroom, bathroom, living area, and patio. One of the unique features of this renovation is the ActivWall Horizontal Folding Door which opens up the living space to the patio for indoor-outdoor living and enjoying nature.
The designers chose to use a four-panel outswing door with a 3L-1R configuration that allows one panel to be used as a swing door for daily use, and all four panels can be opened up to connect the indoor and outdoor living spaces.
The unit measures 144″ wide by 96″ high and is finished in a black powder coat with matching hardware to coordinate with other fixtures in the space. It is made with thermally broken aluminum, insulated glass, and a raised sill for maximum energy efficiency and protection from the elements.
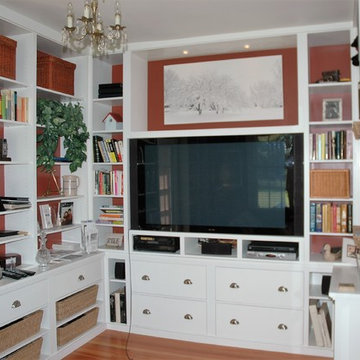
Family room - small enclosed medium tone wood floor family room idea in Baltimore with red walls, no fireplace and a wall-mounted tv
White Living Space with Red Walls Ideas
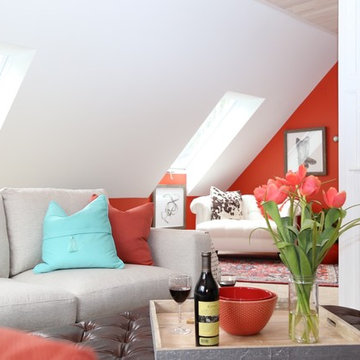
This bonus room received a major makeover. We transformed a former childhood playroom/catchall storage space into a bright and fun western loft.
Mid-sized elegant carpeted and beige floor family room photo in Boston with red walls, no fireplace and a tv stand
Mid-sized elegant carpeted and beige floor family room photo in Boston with red walls, no fireplace and a tv stand
1










