Living Space with Red Walls Ideas
Refine by:
Budget
Sort by:Popular Today
1 - 13 of 13 photos
Item 1 of 3
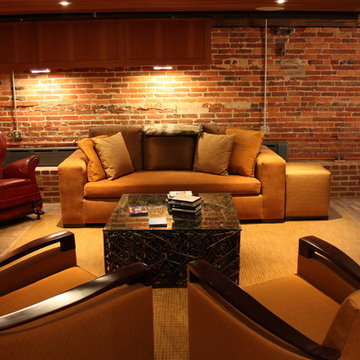
Basement living room theater with exposed brick
- Photo Credit: Atelier 11 Architecture
Large ornate enclosed brick floor and brown floor home theater photo in Other with red walls and a projector screen
Large ornate enclosed brick floor and brown floor home theater photo in Other with red walls and a projector screen

Tom Powel Imaging
Mid-sized urban open concept brick floor and red floor living room library photo in New York with a standard fireplace, a brick fireplace, red walls and no tv
Mid-sized urban open concept brick floor and red floor living room library photo in New York with a standard fireplace, a brick fireplace, red walls and no tv
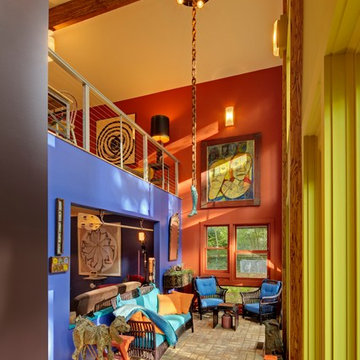
Many of the finishes were reclaimed from the previous home or from local sources. Site placement and thoughtful window selection allow for daylight to stream into the home even on a gray day. This home is LEED Platinum Certified and was built by Meadowlark Design + Build in Ann Arbor, Michigan.
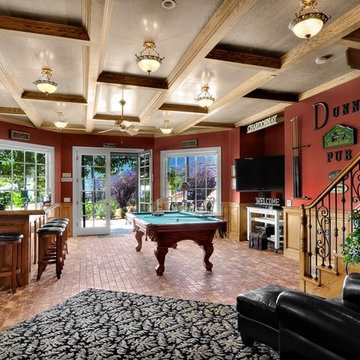
Example of a large classic enclosed brick floor and brown floor family room design in San Diego with a bar, red walls, no fireplace and a tv stand
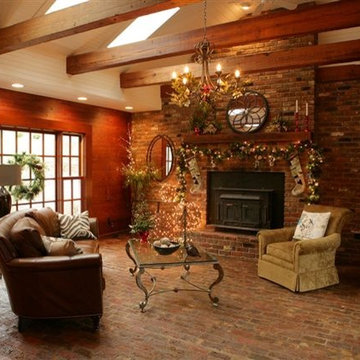
This home was originally built with premium quality salvaged materials like these 200 year old beams. The original builders sought out old mills and barns in the area and found some amazing materials. This home was built in 1967 and totally renovated and its size doubled in 2008.
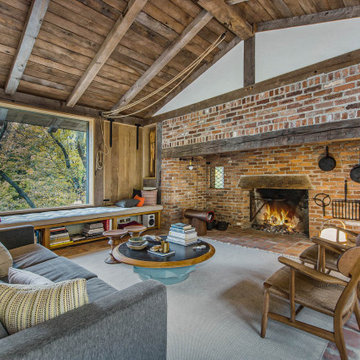
Inspiration for a rustic open concept brick floor, red floor, exposed beam and brick wall living room remodel in Grand Rapids with red walls and a brick fireplace
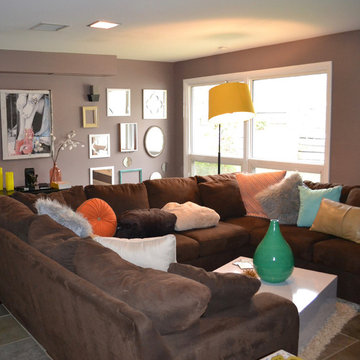
Mid-sized eclectic open concept and formal brick floor and gray floor living room photo in Kansas City with red walls, a standard fireplace, a metal fireplace and no tv
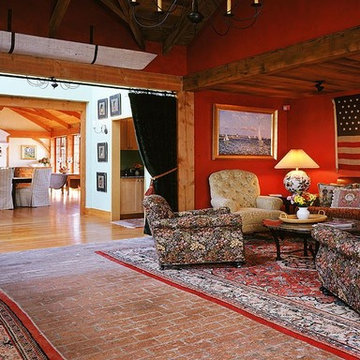
Landscape Architect: Dean Lawrence
Builder: Chip Webster Construction
Photography: Jeff Allen
Example of a large classic enclosed brick floor living room design in Boston with red walls, no fireplace and no tv
Example of a large classic enclosed brick floor living room design in Boston with red walls, no fireplace and no tv
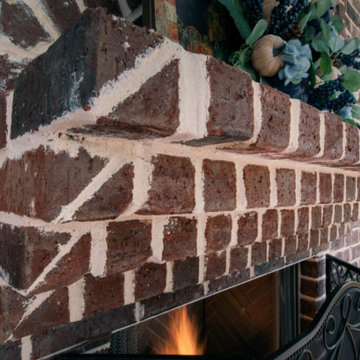
Example of a classic brick floor and brick wall living room design in Other with red walls, a standard fireplace and a brick fireplace
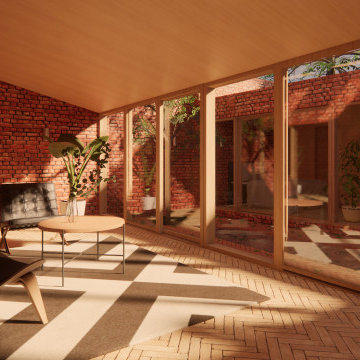
A courtyard home, made in the walled garden of a victorian terrace house off New Walk, Beverley. The home is made from reclaimed brick, cross-laminated timber and a planted lawn which makes up its biodiverse roof.
Occupying a compact urban site, surrounded by neighbours and walls on all sides, the home centres on a solar courtyard which brings natural light, air and views to the home, not unlike the peristyles of Roman Pompeii.
Living Space with Red Walls Ideas
1









