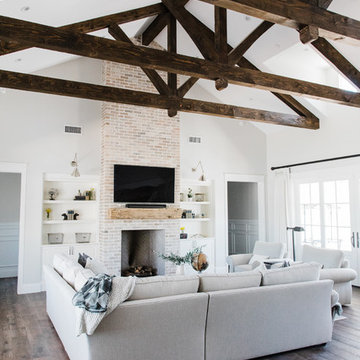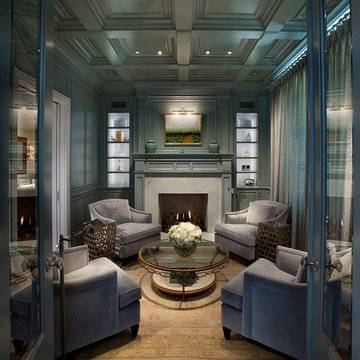Living Space Ideas
Refine by:
Budget
Sort by:Popular Today
781 - 800 of 2,720,770 photos
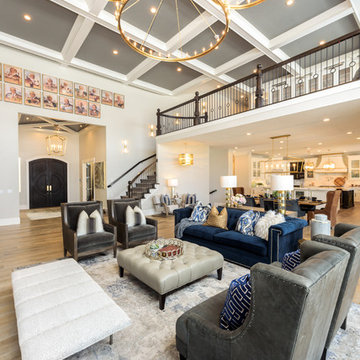
Inspiration for a large transitional formal and open concept light wood floor and beige floor living room remodel in Salt Lake City with beige walls and no tv

Inspiration for a cottage medium tone wood floor family room library remodel in Nashville with brown walls
Find the right local pro for your project
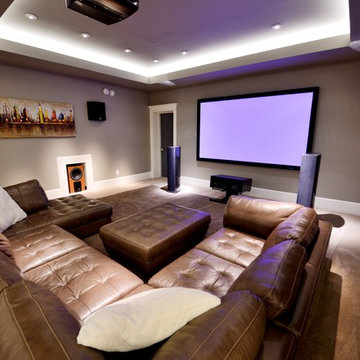
Designed and built by Terramor Homes in Raleigh, NC. We wanted a theater like area, but without the formality of theater seats. We designed the room to accommodate for a large 3 sided, low back modern-lined leather sectional. This was the perfect comfortable seating to accomplish full view of the full wall screened projector theater area as well as seating for game nights and any other casual family relaxing. Behind that space with full accessibility, we created a bar that served the purpose of seating and again, impressive creations.
Photography: M. Eric Honeycutt
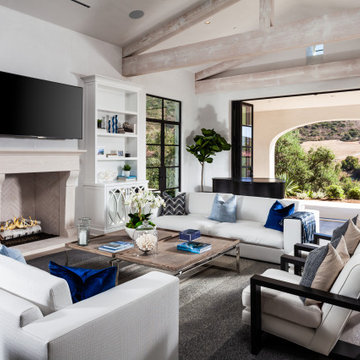
Example of a transitional open concept medium tone wood floor, brown floor, exposed beam and vaulted ceiling living room design in Orange County with a music area, white walls, a wall-mounted tv and a standard fireplace

Living room library - mid-sized transitional enclosed gray floor and porcelain tile living room library idea in San Diego with white walls, a wall-mounted tv, a ribbon fireplace and a stone fireplace
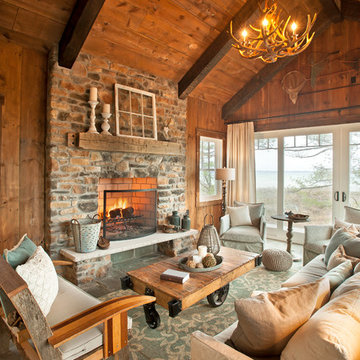
Sponsored
Westerville, OH
T. Walton Carr, Architects
Franklin County's Preferred Architectural Firm | Best of Houzz Winner

Deering Design Studio, Inc.
1950s open concept light wood floor living room photo in Seattle with a tile fireplace, a standard fireplace, no tv and beige walls
1950s open concept light wood floor living room photo in Seattle with a tile fireplace, a standard fireplace, no tv and beige walls

The gorgeous "Charleston" home is 6,689 square feet of living with four bedrooms, four full and two half baths, and four-car garage. Interiors were crafted by Troy Beasley of Beasley and Henley Interior Design. Builder- Lutgert
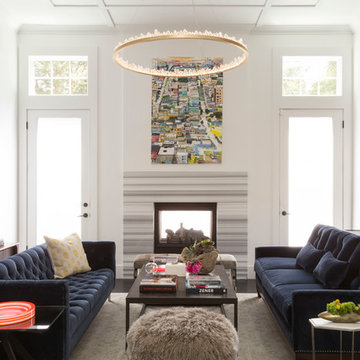
Living room - large contemporary formal dark wood floor living room idea in San Francisco with white walls and a two-sided fireplace
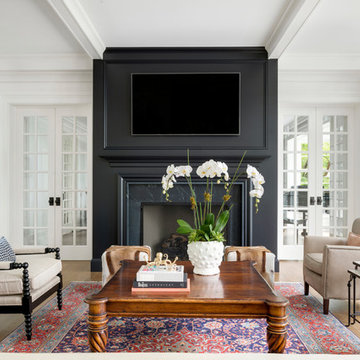
Inspiration for a coastal enclosed light wood floor family room remodel in Minneapolis with black walls, a standard fireplace, a stone fireplace and a wall-mounted tv
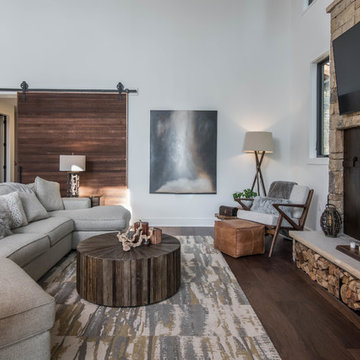
Mid-sized mountain style open concept carpeted and gray floor living room photo in Other with white walls, a wall-mounted tv and no fireplace

Huge trendy enclosed porcelain tile, gray floor, vaulted ceiling and wood ceiling living room photo in New York with white walls
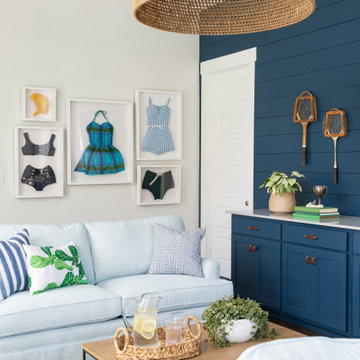
A family room featuring a navy shiplap wall with built-in cabinets and vintage bathing suit art.
Inspiration for a large timeless open concept dark wood floor and brown floor family room remodel in Dallas with a bar, blue walls and a wall-mounted tv
Inspiration for a large timeless open concept dark wood floor and brown floor family room remodel in Dallas with a bar, blue walls and a wall-mounted tv
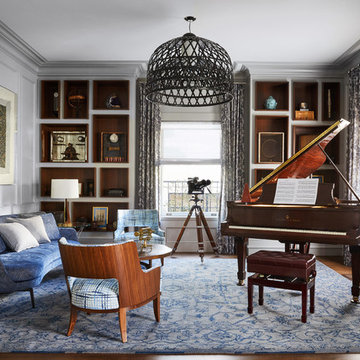
Photo Credit: Aubrie Pick
Inspiration for a transitional family room remodel in San Francisco
Inspiration for a transitional family room remodel in San Francisco
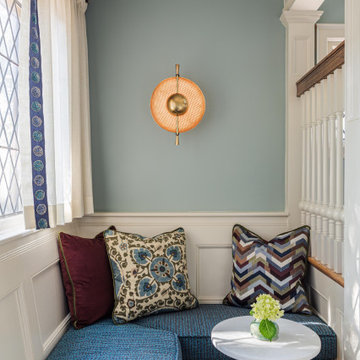
Dane Austin’s Boston interior design studio gave this 1889 Arts and Crafts home a lively, exciting look with bright colors, metal accents, and disparate prints and patterns that create stunning contrast. The enhancements complement the home’s charming, well-preserved original features including lead glass windows and Victorian-era millwork.
---
Project designed by Boston interior design studio Dane Austin Design. They serve Boston, Cambridge, Hingham, Cohasset, Newton, Weston, Lexington, Concord, Dover, Andover, Gloucester, as well as surrounding areas.
For more about Dane Austin Design, click here: https://daneaustindesign.com/
To learn more about this project, click here:
https://daneaustindesign.com/arts-and-crafts-home
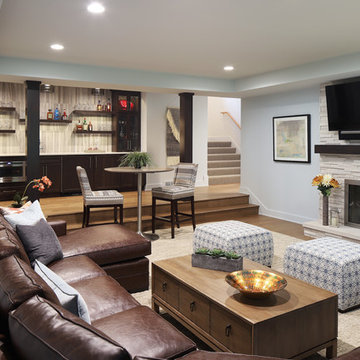
David Sparks
Inspiration for a mid-sized contemporary family room remodel in Grand Rapids with blue walls, a standard fireplace and a stone fireplace
Inspiration for a mid-sized contemporary family room remodel in Grand Rapids with blue walls, a standard fireplace and a stone fireplace
Living Space Ideas
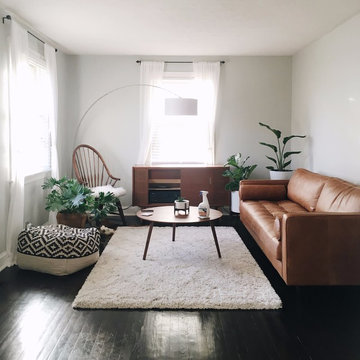
Sponsored
Columbus, OH

Authorized Dealer
Traditional Hardwood Floors LLC
Your Industry Leading Flooring Refinishers & Installers in Columbus

Inspiration for a large cottage beige floor and carpeted game room remodel in Salt Lake City with white walls and a wall-mounted tv
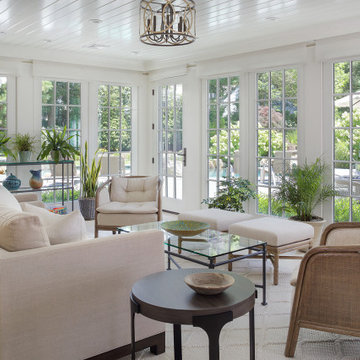
Sunroom flooded with natural light.
Inspiration for a timeless sunroom remodel in New York with a standard ceiling
Inspiration for a timeless sunroom remodel in New York with a standard ceiling
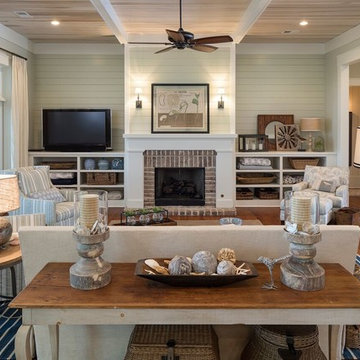
Example of a large beach style enclosed medium tone wood floor living room design in Atlanta with a standard fireplace, a brick fireplace, beige walls and a tv stand
40










