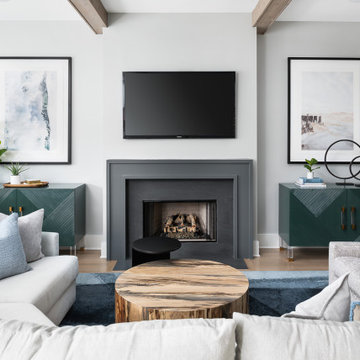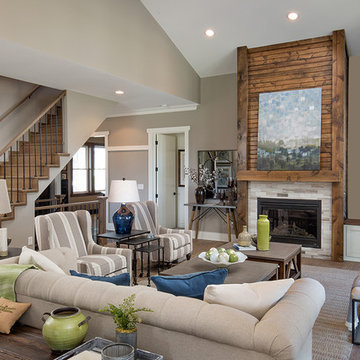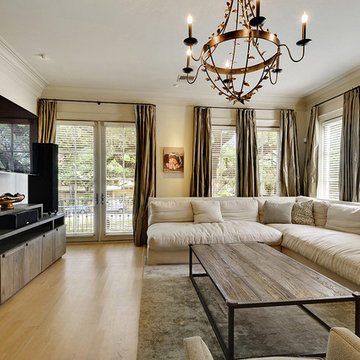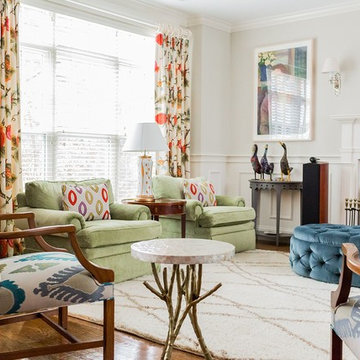Living Space Ideas
Refine by:
Budget
Sort by:Popular Today
781 - 800 of 2,715,223 photos

Living room - mid-sized traditional formal and enclosed dark wood floor and brown floor living room idea in Salt Lake City with beige walls, a standard fireplace, a brick fireplace and a tv stand
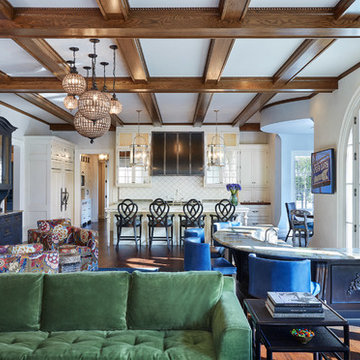
A solid wall of wood paneling is pleasingly broken up by a marble clad fireplace. The unique palette of art tones give this room both a solidity and restful feeling. The rest of the room looks into the kitchen area bringing together three distinct living spaces by use of color.
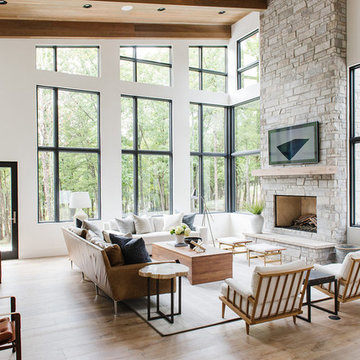
Living room - large farmhouse open concept light wood floor living room idea in Salt Lake City with white walls, a standard fireplace, a stone fireplace and a concealed tv
Find the right local pro for your project
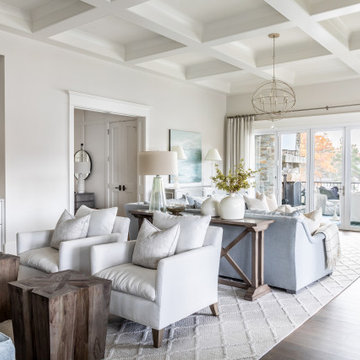
Inspiration for a coastal dark wood floor, brown floor and coffered ceiling living room remodel in Charlotte with gray walls
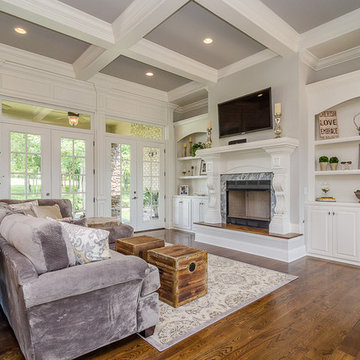
Example of a large transitional open concept dark wood floor and brown floor living room design in Nashville with gray walls, a standard fireplace, a stone fireplace and a wall-mounted tv
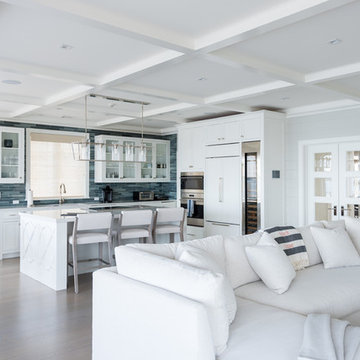
Family room - mid-sized coastal open concept medium tone wood floor and beige floor family room idea in New York with blue walls, a ribbon fireplace, a metal fireplace and a wall-mounted tv

Our Denver studio designed this home to reflect the stunning mountains that it is surrounded by. See how we did it.
---
Project designed by Denver, Colorado interior designer Margarita Bravo. She serves Denver as well as surrounding areas such as Cherry Hills Village, Englewood, Greenwood Village, and Bow Mar.
For more about MARGARITA BRAVO, click here: https://www.margaritabravo.com/
To learn more about this project, click here: https://www.margaritabravo.com/portfolio/mountain-chic-modern-rustic-home-denver/
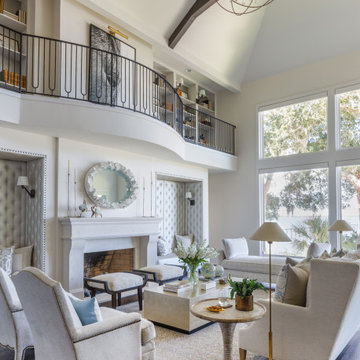
Photo: Jessie Preza Photography
Example of a large transitional dark wood floor, brown floor and vaulted ceiling living room design in Jacksonville with white walls and a plaster fireplace
Example of a large transitional dark wood floor, brown floor and vaulted ceiling living room design in Jacksonville with white walls and a plaster fireplace

John Magnoski Photography
Builder: John Kraemer & Sons
Large arts and crafts medium tone wood floor living room photo in Minneapolis with yellow walls, a ribbon fireplace and a wall-mounted tv
Large arts and crafts medium tone wood floor living room photo in Minneapolis with yellow walls, a ribbon fireplace and a wall-mounted tv
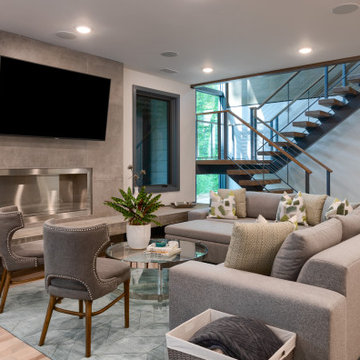
Trendy open concept light wood floor and beige floor living room photo in Other with white walls, a ribbon fireplace, a tile fireplace and a wall-mounted tv

This is the living room and a peak of the dining room at our Cowan Ave. project in Los Angeles, CA
Living room - mid-sized contemporary formal and enclosed medium tone wood floor and brown floor living room idea in Los Angeles with white walls, a standard fireplace, a brick fireplace and a wall-mounted tv
Living room - mid-sized contemporary formal and enclosed medium tone wood floor and brown floor living room idea in Los Angeles with white walls, a standard fireplace, a brick fireplace and a wall-mounted tv

Sponsored
Over 300 locations across the U.S.
Schedule Your Free Consultation
Ferguson Bath, Kitchen & Lighting Gallery
Ferguson Bath, Kitchen & Lighting Gallery
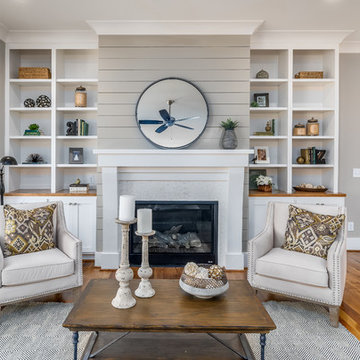
Photography: Christopher Jones Photography / Builder: Reward Builders
Country formal and open concept medium tone wood floor and brown floor living room photo in Raleigh with gray walls and a standard fireplace
Country formal and open concept medium tone wood floor and brown floor living room photo in Raleigh with gray walls and a standard fireplace
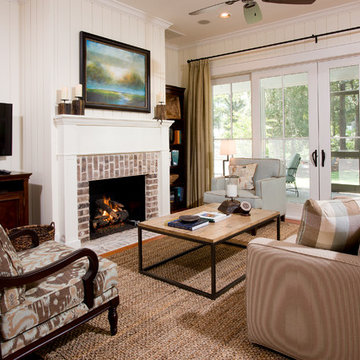
Rob Kaufman Photography
Transitional living room photo in Charleston with a brick fireplace
Transitional living room photo in Charleston with a brick fireplace
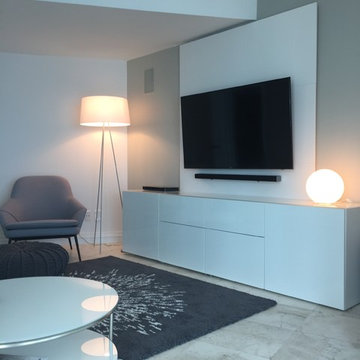
Jorge Romero
Example of a large trendy open concept marble floor living room design in Miami with white walls, no fireplace and a wall-mounted tv
Example of a large trendy open concept marble floor living room design in Miami with white walls, no fireplace and a wall-mounted tv
Living Space Ideas
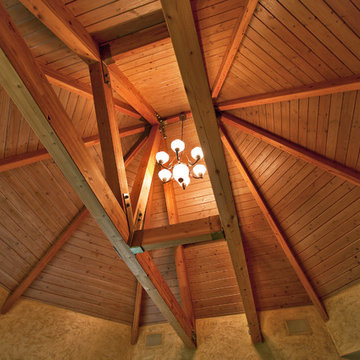
Sponsored
Columbus, OH
Structural Remodeling
Franklin County's Heavy Timber Specialists | Best of Houzz 2020!
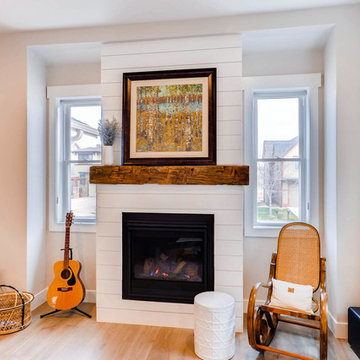
Gas fireplace with shiplap trim detail that runs to the ceiling. The mantle is made from a reclaimed hand hewn wood beam. The windows are trimmed out in a simple craftsman like style.
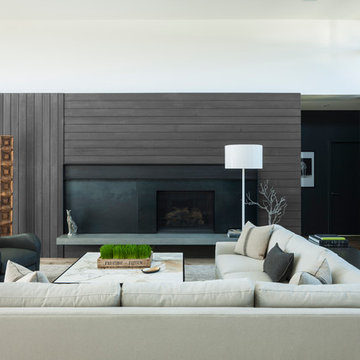
John Granen
Mid-sized minimalist open concept and formal living room photo in Other with a standard fireplace and a metal fireplace
Mid-sized minimalist open concept and formal living room photo in Other with a standard fireplace and a metal fireplace
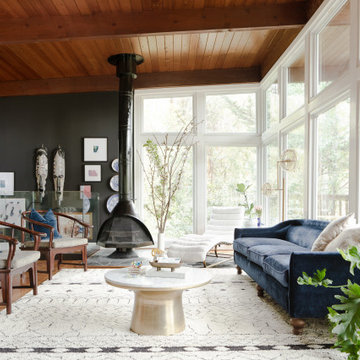
Inspiration for a mid-sized mid-century modern open concept exposed beam living room remodel in San Francisco with black walls
40










