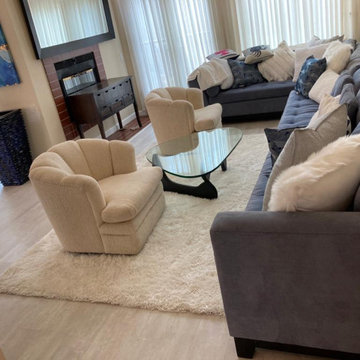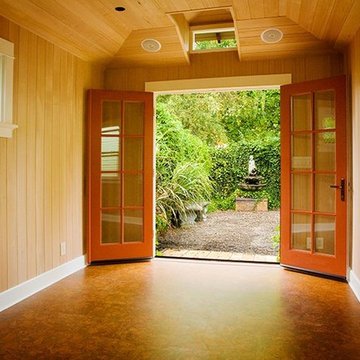Living Space Ideas
Refine by:
Budget
Sort by:Popular Today
301 - 320 of 882 photos
Item 1 of 3
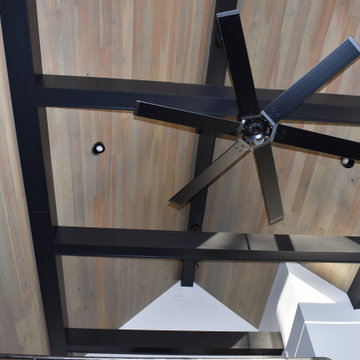
Housewright Construction had the pleasure of renovating this 1980's lake house in central NH. We stripped down the old tongue and grove pine, re-insulated, replaced all of the flooring, installed a custom stained wood ceiling, gutted the Kitchen and bathrooms and added a custom fireplace. Outside we installed new siding, replaced the windows, installed a new deck, screened in porch and farmers porch and outdoor shower. This lake house will be a family favorite for years to come!
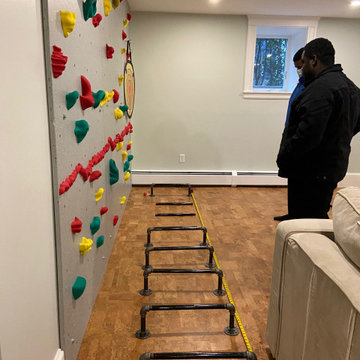
This growing family needed more crawl space, but love their antique Craftsman style home. An addition expanded the kitchen, made space for a primary bedroom and 2nd bath on the upper level. The large finished basement provides plenty of space for play and for gathering, as well as a bedroom and bath for visiting family and friends. This home was designed to be lived-in and well-loved, honoring the warmth and comfort of its original 1920s style.
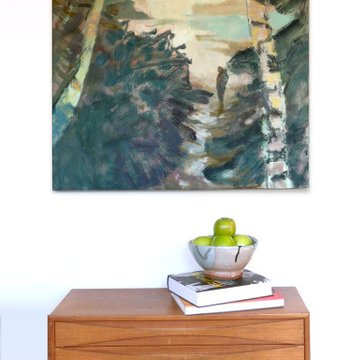
Artwork by artist Anne Hayden Stevens, available at annestevens.com
36x36" oil painting, 'Through'.
6x14x2" standing sculpture, 'Mountain'.
Inspiration for a mid-sized contemporary open concept cork floor and green floor living room remodel in Chicago with white walls
Inspiration for a mid-sized contemporary open concept cork floor and green floor living room remodel in Chicago with white walls
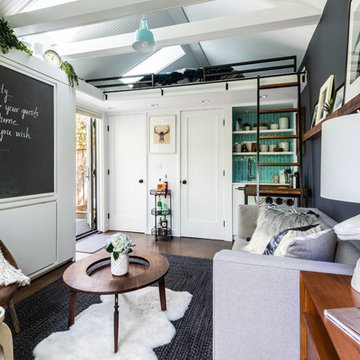
Custom, collapsable coffee table built by Ben Cruzat.
Custom couch designed by Jeff Pelletier, AIA, CPHC, and built by Couch Seattle.
Photos by Andrew Giammarco Photography.
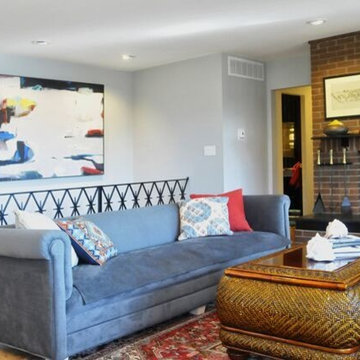
Family room accent colors and owner's art collection.
Photo by David Stewart, Ad Cat Media
Inspiration for a large mid-century modern open concept cork floor family room remodel in Louisville with gray walls, a two-sided fireplace, a brick fireplace and a media wall
Inspiration for a large mid-century modern open concept cork floor family room remodel in Louisville with gray walls, a two-sided fireplace, a brick fireplace and a media wall

Lower level remodel for a custom Billard room and guest suite. Vintage antiques are used and repurposed to create an vintage industrial man cave.
Photos by Ezra Marcos
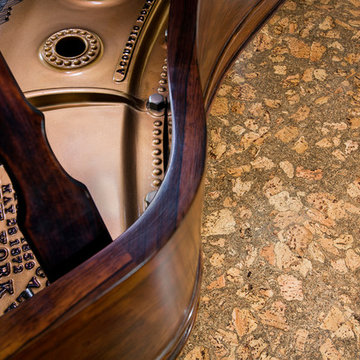
Photography by Shay Velich
Large transitional open concept cork floor home theater photo in Las Vegas with red walls
Large transitional open concept cork floor home theater photo in Las Vegas with red walls
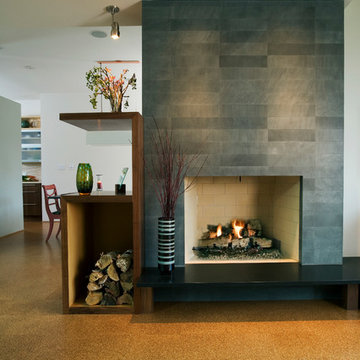
Linda Oyama Bryan
Living room - contemporary cork floor living room idea in Chicago
Living room - contemporary cork floor living room idea in Chicago
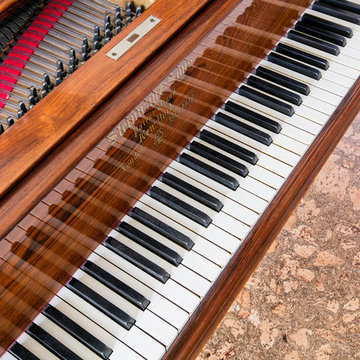
Shay Velich
Home theater - large transitional open concept cork floor home theater idea in Las Vegas with red walls
Home theater - large transitional open concept cork floor home theater idea in Las Vegas with red walls
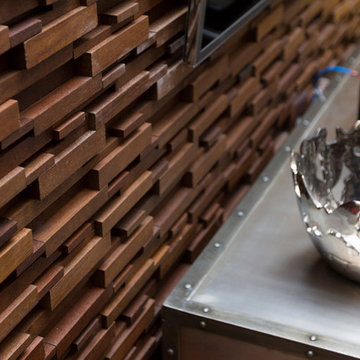
Michelle Eulene with Hold Still Media
Inspiration for a large eclectic enclosed cork floor home theater remodel in Houston with brown walls and a wall-mounted tv
Inspiration for a large eclectic enclosed cork floor home theater remodel in Houston with brown walls and a wall-mounted tv
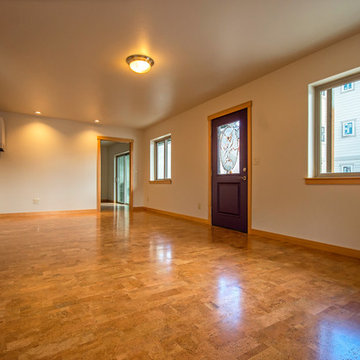
photo: John Lund / Lund Arts
Example of a large transitional open concept cork floor and multicolored floor living room design in Seattle with white walls
Example of a large transitional open concept cork floor and multicolored floor living room design in Seattle with white walls
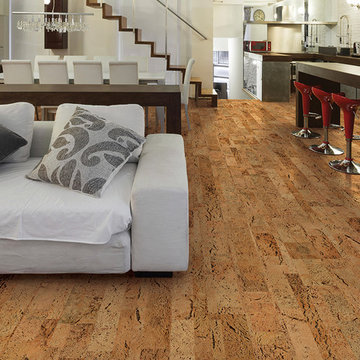
usfloorsllc.com
Mid-sized minimalist open concept cork floor living room photo in Other with white walls
Mid-sized minimalist open concept cork floor living room photo in Other with white walls

Despite an extremely steep, almost undevelopable, wooded site, the Overlook Guest House strategically creates a new fully accessible indoor/outdoor dwelling unit that allows an aging family member to remain close by and at home.
Photo by Matthew Millman
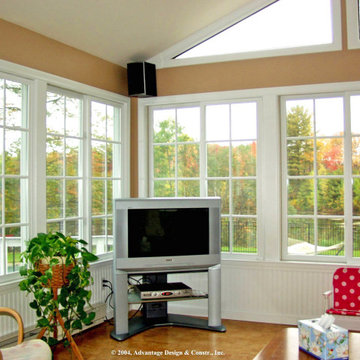
Inside the Wilmington, MA, sunroom: large sliding windows with wainscotting below and plaster walls above, gable glass, cork flooring.
Inspiration for a large eclectic cork floor sunroom remodel in Boston with a standard ceiling
Inspiration for a large eclectic cork floor sunroom remodel in Boston with a standard ceiling
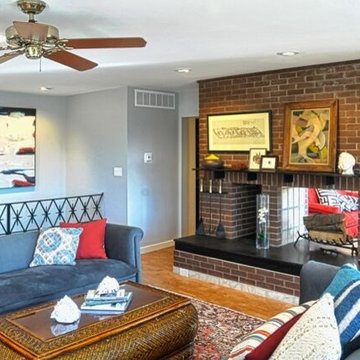
Family room accent colors and owner's art collection.
Photo by David Stewart, Ad Cat Media
Family room - large 1960s open concept cork floor family room idea in Louisville with gray walls, a two-sided fireplace, a brick fireplace and a media wall
Family room - large 1960s open concept cork floor family room idea in Louisville with gray walls, a two-sided fireplace, a brick fireplace and a media wall
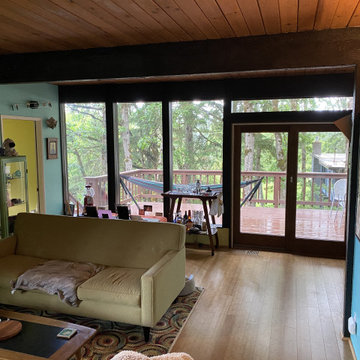
Living room - mid-century modern cork floor, beige floor and wood ceiling living room idea in Other with multicolored walls, a standard fireplace, a brick fireplace and a tv stand
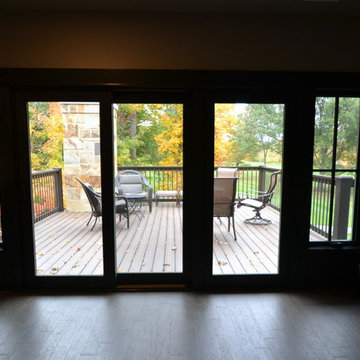
View of Upper deck from 19th Hole's triple slider door with flanking SDL casement windows by Hearth & Stone Builders LLC
Mid-sized tuscan cork floor home theater photo in Indianapolis
Mid-sized tuscan cork floor home theater photo in Indianapolis
Living Space Ideas
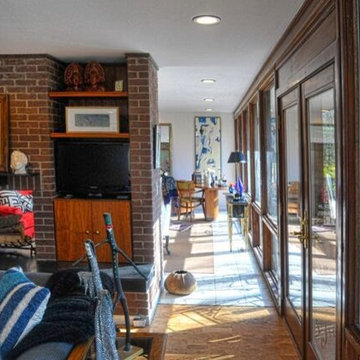
Family room accent colors and owner's art collection.
Photo by David Stewart, Ad Cat Media
Inspiration for a large mid-century modern open concept cork floor family room remodel in Louisville with gray walls, a two-sided fireplace, a brick fireplace and a media wall
Inspiration for a large mid-century modern open concept cork floor family room remodel in Louisville with gray walls, a two-sided fireplace, a brick fireplace and a media wall
16










