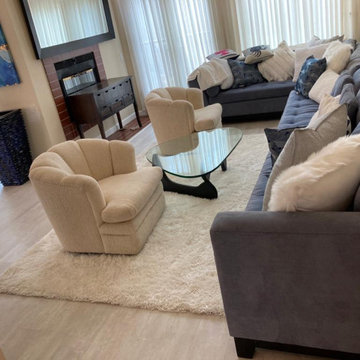Living Space Ideas
Refine by:
Budget
Sort by:Popular Today
1 - 20 of 52 photos
Item 1 of 3

Everywhere you look in this home, there is a surprise to be had and a detail that was worth preserving. One of the more iconic interior features was this original copper fireplace shroud that was beautifully restored back to it's shiny glory. The sofa was custom made to fit "just so" into the drop down space/ bench wall separating the family room from the dining space. Not wanting to distract from the design of the space by hanging TV on the wall - there is a concealed projector and screen that drop down from the ceiling when desired. Flooded with natural light from both directions from the original sliding glass doors - this home glows day and night - by sunlight or firelight.

Clerestory windows and post-and-beam construction provide a wide-open space for this great room. By using and area rug, the living space and dining spaces are defined. New cork flooring provides a fresh, clean look.

Inspired by the lobby of the iconic Riviera Hotel lobby in Palm Springs, the wall was removed and replaced with a screen block wall that creates a sense of connection to the rest of the house, while still defining the den area. Gray cork flooring makes a neutral backdrop, allowing the architecture of the space to be the champion. Rose quartz pink and modern greens come together in both furnishings and artwork to help create a modern lounge.

This perfect condition Restad & Relling Sofa is what launched our relationship with our local Homesteez source where we found some of the most delicious furnishings and accessories for our client.
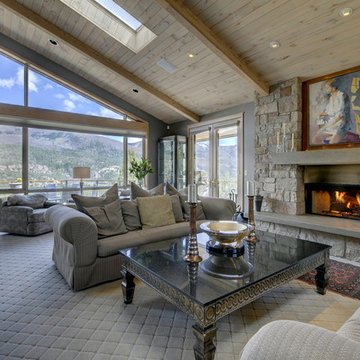
www.realestatedurango.com/coldwell-banker-media-team, courtesy of Bobbie Carll, Broker
Living room - large contemporary open concept cork floor and gray floor living room idea in Other with a standard fireplace and a stone fireplace
Living room - large contemporary open concept cork floor and gray floor living room idea in Other with a standard fireplace and a stone fireplace
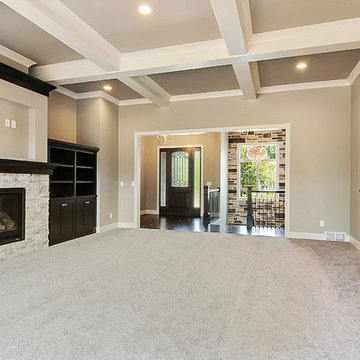
Add a decorative element to your living room ceiling. Coffered ceilings add dimension and texture to a space.
photo by FotoSold
Living room - traditional formal and open concept cork floor and gray floor living room idea in Other with gray walls, a standard fireplace, a stone fireplace and a media wall
Living room - traditional formal and open concept cork floor and gray floor living room idea in Other with gray walls, a standard fireplace, a stone fireplace and a media wall
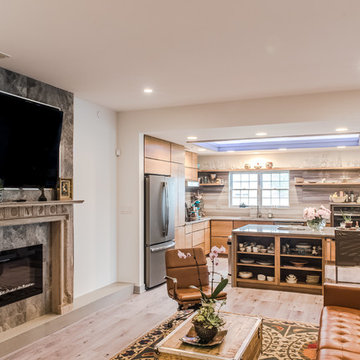
Photography by Mallory Talty
Inspiration for a large modern open concept cork floor and gray floor living room remodel in Indianapolis with white walls, a ribbon fireplace, a wood fireplace surround and a wall-mounted tv
Inspiration for a large modern open concept cork floor and gray floor living room remodel in Indianapolis with white walls, a ribbon fireplace, a wood fireplace surround and a wall-mounted tv
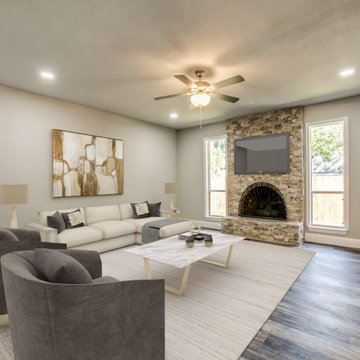
Remodeling
Example of a mid-sized formal and enclosed cork floor, gray floor, coffered ceiling and shiplap wall living room design in Dallas with gray walls, a standard fireplace and a brick fireplace
Example of a mid-sized formal and enclosed cork floor, gray floor, coffered ceiling and shiplap wall living room design in Dallas with gray walls, a standard fireplace and a brick fireplace
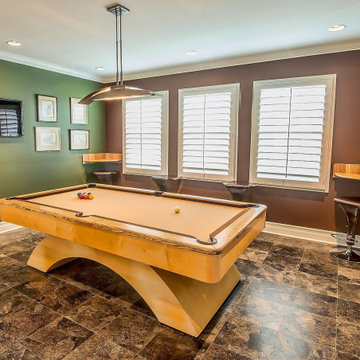
The clients had the cool modern pool table, so we selected a modern, arched light fixture to coordinate with the curved base of the table. Cork adds the perfect balance of soft yet hard surface. on the floor.

Everywhere you look in this home, there is a surprise to be had and a detail worth preserving. One of the many iconic interior features of the home is the original copper fireplace that was beautifully restored back to it's shiny glory. The hearth hovers above the cork floor with a strong horizontal gesture that picks up on the deep lines of the brick wall and surround. The combination of this, the original brick, and fireplace shroud that glimmers like a piece of jewelry is undisputably the focal point of this space.
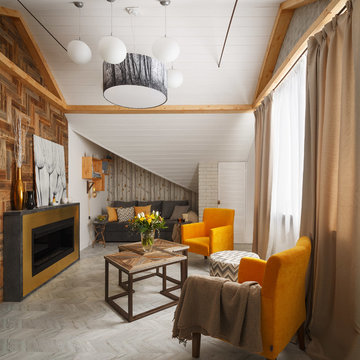
фото Дениса Васильева
Living room - contemporary enclosed cork floor and gray floor living room idea in Moscow with white walls, a metal fireplace and a standard fireplace
Living room - contemporary enclosed cork floor and gray floor living room idea in Moscow with white walls, a metal fireplace and a standard fireplace
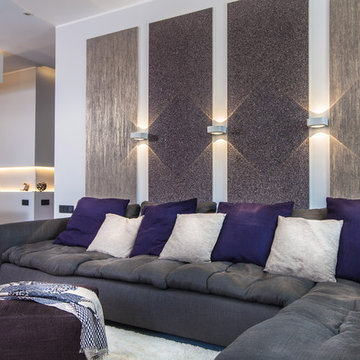
лаконичный интерьер в серых тонах
автор: Кульбида Татьяна LivingEasy
фото: Светлана Игнатенко
Example of a mid-sized trendy open concept cork floor and gray floor living room design in Moscow with gray walls and a wood fireplace surround
Example of a mid-sized trendy open concept cork floor and gray floor living room design in Moscow with gray walls and a wood fireplace surround
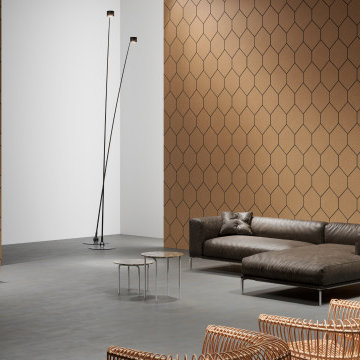
3D Cork Wall Tiles
CNC shaped agglomerated cork wall covering
Glue-on wall installation
CORKGUARD® finished
Residential and commercial use
600 x 300 x 6 mm | 7.92 m² per carton
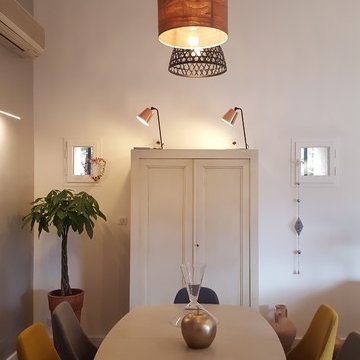
Vue salle à manger ouverte
Mobilier XXL
Suspension IKEA
Example of a mid-sized trendy open concept gray floor and cork floor family room design in Marseille with white walls and no tv
Example of a mid-sized trendy open concept gray floor and cork floor family room design in Marseille with white walls and no tv
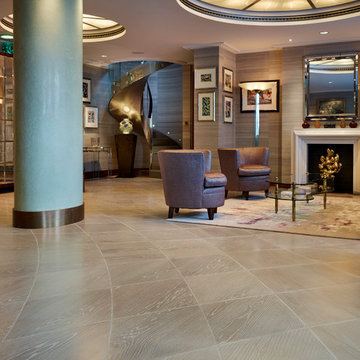
Living room by Key Interiors. Polished oak technical floor with bespoke design inlaid in polished concrete.
Example of a huge transitional formal and open concept cork floor and gray floor living room design in London with gray walls, a wood fireplace surround and no tv
Example of a huge transitional formal and open concept cork floor and gray floor living room design in London with gray walls, a wood fireplace surround and no tv
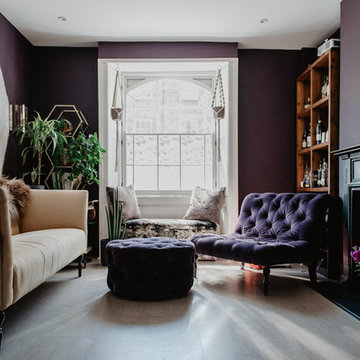
Example of a mid-sized minimalist open concept cork floor and gray floor living room design in London with purple walls, a standard fireplace, a wood fireplace surround and no tv
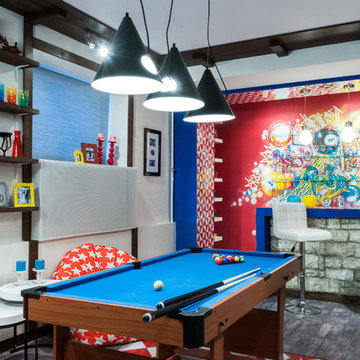
Дизайнер Инна Луканова
Серый брутальный пол в этом интерьере – пробка с печатью. Хотя с первого взгляда так и не скажешь. Этот пол из коллекции Wood http://www.corkstyle.ru/catalog/wood/Havanna.html
Игровую гостиную обустраивали в цокольном этаже загородного дома и очень важно было сделать практичный и теплый пол. Дополнительный подогрев не предусматривался, потому подходила только пробка. И только пробка с прямой печатью позволила подобрать идеальный оттенок, который стал отличным фоном для остальных деталей интерьера.
Печать на пробке имитирует старые доски, которые оставались от упаковки грузов. Эта тема тоже очень близка к задуманному в этой гостиной мужскому клубу. Бильярдный стол, барная стойка, приглушенный свет - все это очень располагает к отдыху и неспешному общению
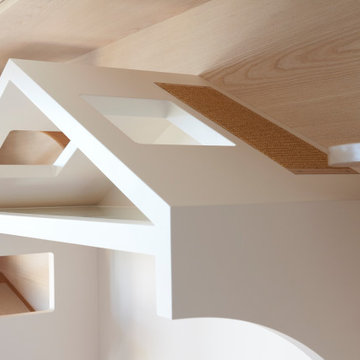
Example of a danish cork floor, gray floor, wallpaper ceiling and wallpaper living room design in Other with white walls
Living Space Ideas
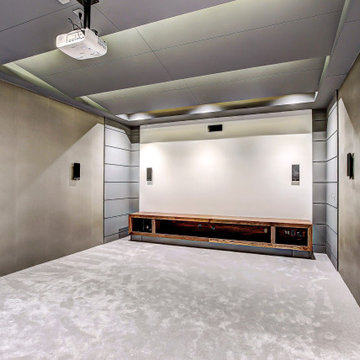
Home Theater Room view
Large enclosed cork floor and gray floor home theater photo in Toronto with gray walls and a projector screen
Large enclosed cork floor and gray floor home theater photo in Toronto with gray walls and a projector screen
1










