Living Space Ideas
Refine by:
Budget
Sort by:Popular Today
1 - 20 of 182 photos
Item 1 of 3
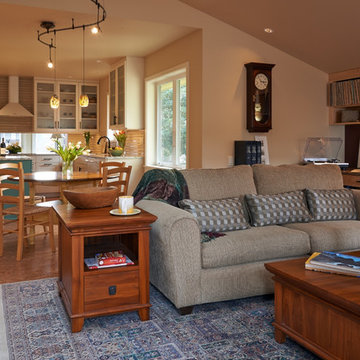
NW Architectural Photography
Family room library - mid-sized craftsman open concept cork floor family room library idea in Seattle with red walls, a standard fireplace, a stone fireplace and no tv
Family room library - mid-sized craftsman open concept cork floor family room library idea in Seattle with red walls, a standard fireplace, a stone fireplace and no tv
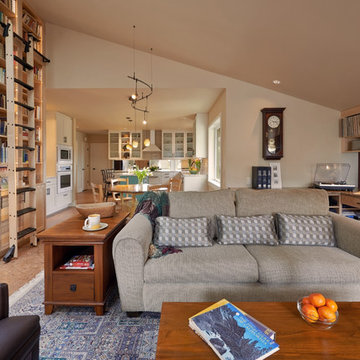
NW Architectural Photography
Mid-sized arts and crafts open concept cork floor family room library photo in Seattle with beige walls, a standard fireplace, a brick fireplace and no tv
Mid-sized arts and crafts open concept cork floor family room library photo in Seattle with beige walls, a standard fireplace, a brick fireplace and no tv
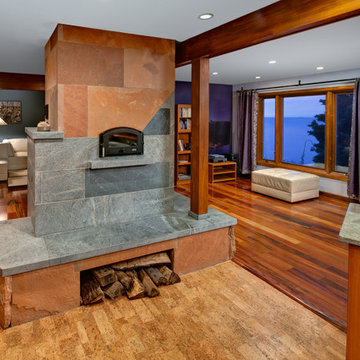
Architecture and Design by: Harmoni Designs, LLC.
Photographer: Scott Pease, Pease Photography
Inspiration for a huge contemporary open concept cork floor family room remodel in Cleveland with a two-sided fireplace, a stone fireplace and a wall-mounted tv
Inspiration for a huge contemporary open concept cork floor family room remodel in Cleveland with a two-sided fireplace, a stone fireplace and a wall-mounted tv
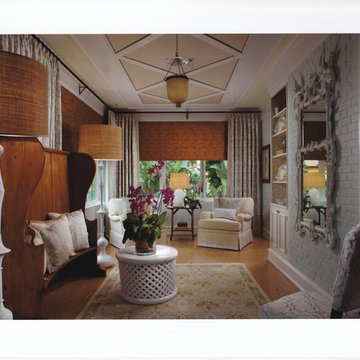
Sargent Photography
Inspiration for a mid-sized eclectic cork floor sunroom remodel in Miami with a standard ceiling
Inspiration for a mid-sized eclectic cork floor sunroom remodel in Miami with a standard ceiling
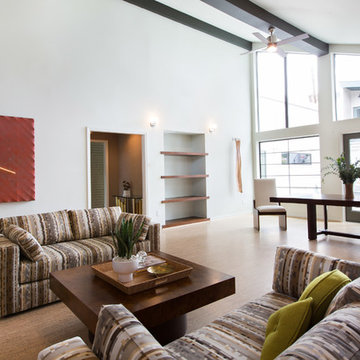
Laurie Perez
Inspiration for a large 1950s open concept cork floor living room remodel in Denver with white walls, no fireplace and no tv
Inspiration for a large 1950s open concept cork floor living room remodel in Denver with white walls, no fireplace and no tv

Clerestory windows and post-and-beam construction provide a wide-open space for this great room. By using and area rug, the living space and dining spaces are defined. New cork flooring provides a fresh, clean look.
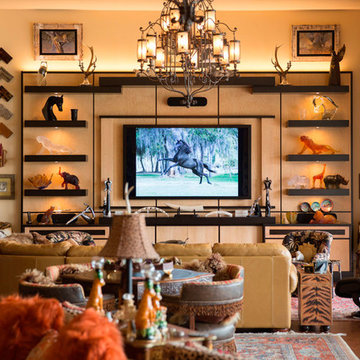
Olivera Construction (Builder) • W. Brandt Hay Architect (Architect) • Eva Snider Photography (Photographer)
Example of a large eclectic open concept cork floor family room design in Tampa with beige walls, no fireplace and a wall-mounted tv
Example of a large eclectic open concept cork floor family room design in Tampa with beige walls, no fireplace and a wall-mounted tv
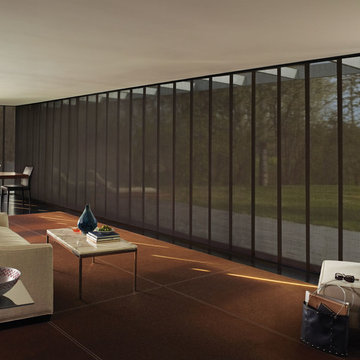
Example of a mid-sized minimalist formal and open concept cork floor and brown floor living room design in Miami with beige walls
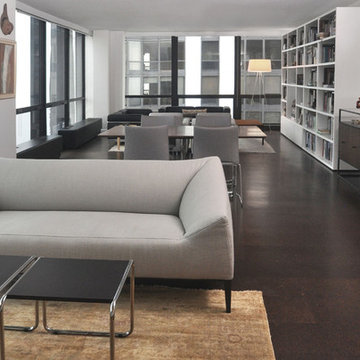
Mieke Zuiderweg
Living room library - large modern open concept cork floor living room library idea in Chicago with white walls, no fireplace and no tv
Living room library - large modern open concept cork floor living room library idea in Chicago with white walls, no fireplace and no tv
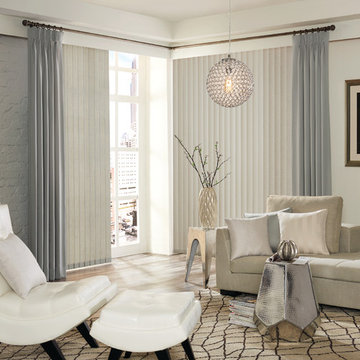
Living room - mid-sized transitional formal and open concept cork floor and brown floor living room idea in Other with multicolored walls, no fireplace and no tv
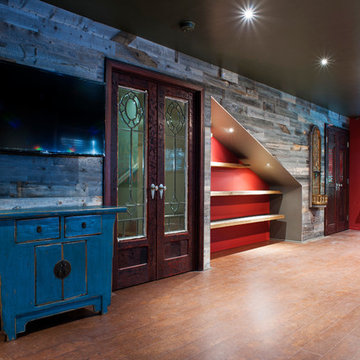
Before the furniture and decor have been added. Photos by Ezra Marcos
Inspiration for a small eclectic enclosed cork floor game room remodel in Other with gray walls, no fireplace and a wall-mounted tv
Inspiration for a small eclectic enclosed cork floor game room remodel in Other with gray walls, no fireplace and a wall-mounted tv
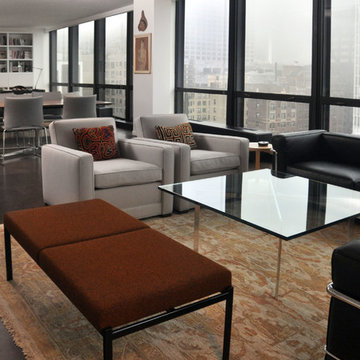
Mieke Zuiderweg
Inspiration for a large modern open concept cork floor living room library remodel in Chicago with white walls, no fireplace and no tv
Inspiration for a large modern open concept cork floor living room library remodel in Chicago with white walls, no fireplace and no tv

Cozy living room with Malm gas fireplace, original windows/treatments, new shiplap, exposed doug fir beams
Example of a small 1960s open concept cork floor, white floor, exposed beam and shiplap wall living room design in Portland with white walls and a hanging fireplace
Example of a small 1960s open concept cork floor, white floor, exposed beam and shiplap wall living room design in Portland with white walls and a hanging fireplace
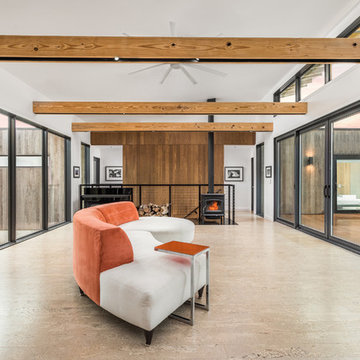
Thermally treated Ash-clad bedroom wing passes through the living space at architectural stair - Architecture/Interiors: HAUS | Architecture For Modern Lifestyles - Construction Management: WERK | Building Modern - Photography: The Home Aesthetic
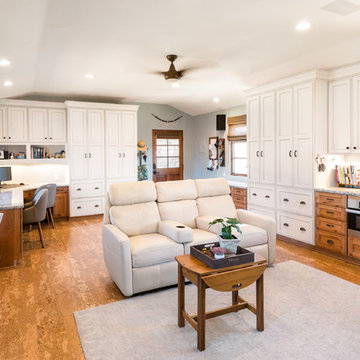
Inspiration for a huge coastal enclosed cork floor and brown floor family room remodel in Santa Barbara with blue walls, no fireplace and a wall-mounted tv
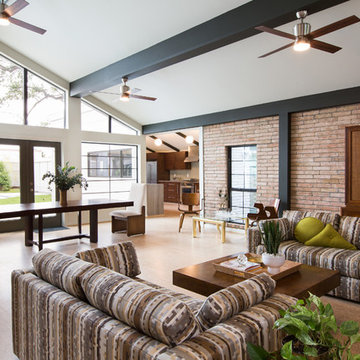
Laurie Perez
Living room - large mid-century modern open concept cork floor living room idea in Denver with white walls, no fireplace and no tv
Living room - large mid-century modern open concept cork floor living room idea in Denver with white walls, no fireplace and no tv
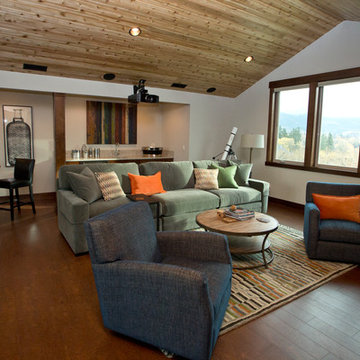
This is the Man Cave. Oversized seating (that custom sofa is nearly 12 feet long!), a stocked wet bar and counter-height game table invite the guys (and gals!) to relax for the big game or a blockbuster. The floor is cork, which provides a warm look and quiet softness underfoot. The colorful wool rug sets the palette for the furnishings and accessories in the space. Can I get you a drink?
Photography by: Cody Weaver
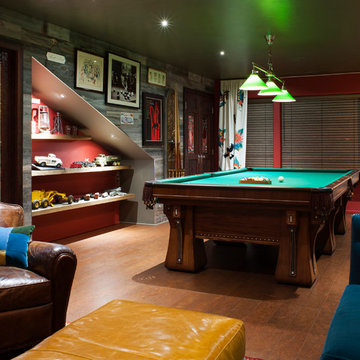
Lower level remodel for a custom Billard room and guest suite. Vintage antiques are used and repurposed to create an vintage industrial man cave.
photos by Ezra Marcos

Inspired by the lobby of the iconic Riviera Hotel lobby in Palm Springs, the wall was removed and replaced with a screen block wall that creates a sense of connection to the rest of the house, while still defining the den area. Gray cork flooring makes a neutral backdrop, allowing the architecture of the space to be the champion. Rose quartz pink and modern greens come together in both furnishings and artwork to help create a modern lounge.
Living Space Ideas
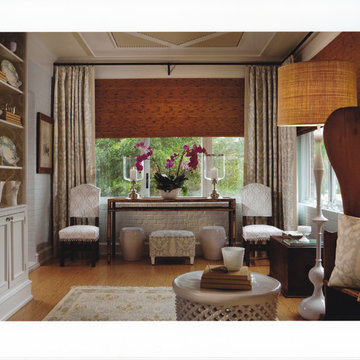
Sargent Photography
Mid-sized eclectic cork floor sunroom photo in Miami with a standard ceiling
Mid-sized eclectic cork floor sunroom photo in Miami with a standard ceiling
1









