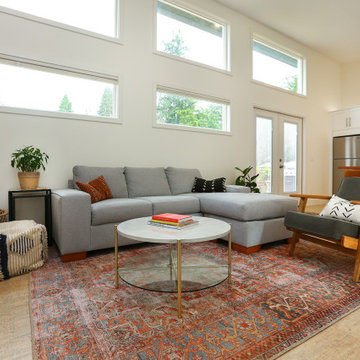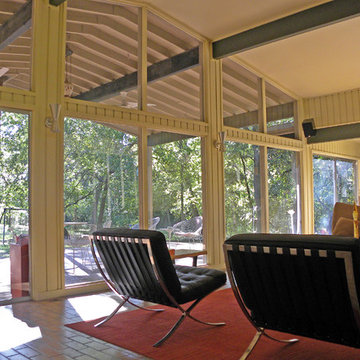Living Space Ideas
Refine by:
Budget
Sort by:Popular Today
1 - 20 of 1,950 photos
Item 1 of 3
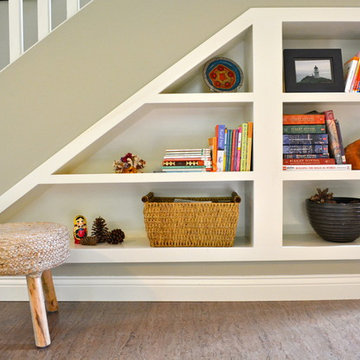
stNatural, calm, family-centered. This client knew what she wanted and just needed some assistance getting there. Susan helped her out with imagery and product research, a first floor furniture plan and several working meetings to nail down the built-in functionality and look in the dining-room-turned-office/family drop-zone. Cork floors installed throughout give the home a warm and eco-friendly foundation. Pine-cones, tree trunk cookies, plants and lots of unstained wood make the family's focus on nature clear. The result: a beautiful and light-filled but relaxed and practical family space.
Carpenter/Contractor: Sam Dennis
From the client: We hired Susan to assist with a downstairs remodel. She brings a personalization that feels like getting advice from a family member at the same time adding helpful details of her industry knowledge. Her flexibly in work style allows her to come with plans fully researched and developed or to advise, plan and draw on the spot. She has been willing to do as much as we needed or to let us roll with our own ideas and time frame and consult with her as needed.
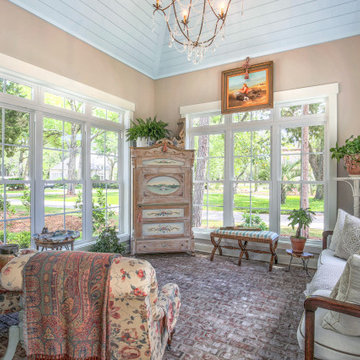
Inspiration for a mid-sized french country brick floor and red floor sunroom remodel in Other with no fireplace and a standard ceiling
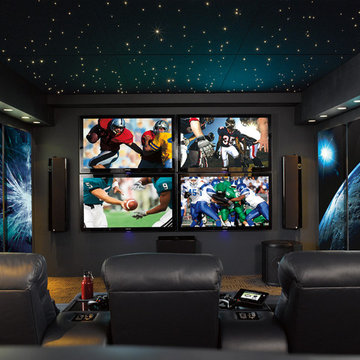
For this huge gaming fan, Magnolia combined 4 X-Box consoles with 4 dedicated flat-screens so each gamer got their own screen. You’ll only need the edge of your seat in this room. Washington
Living room - huge modern open concept brick floor living room idea in Omaha with a standard fireplace and a brick fireplace

Tom Powel Imaging
Mid-sized urban open concept brick floor and red floor living room library photo in New York with a standard fireplace, a brick fireplace, red walls and no tv
Mid-sized urban open concept brick floor and red floor living room library photo in New York with a standard fireplace, a brick fireplace, red walls and no tv

Angle Eye Photography
Family room - large traditional open concept brick floor and brown floor family room idea in Philadelphia with beige walls, a standard fireplace, a wood fireplace surround and a media wall
Family room - large traditional open concept brick floor and brown floor family room idea in Philadelphia with beige walls, a standard fireplace, a wood fireplace surround and a media wall

Example of a mid-sized mid-century modern open concept cork floor, brown floor and shiplap ceiling family room library design in Austin with white walls, a standard fireplace, a brick fireplace and no tv

Example of a large classic brick floor and red floor sunroom design in Other with a standard ceiling and no fireplace

JS Gibson
Large transitional brick floor and gray floor sunroom photo in Charleston with a standard ceiling and no fireplace
Large transitional brick floor and gray floor sunroom photo in Charleston with a standard ceiling and no fireplace

Photo by Tara Bussema © 2013 Houzz
Cork flooring: Dorado by Celestial Cork; wall color: Waterby, Vista Paint; sofa: Vintage Gondola Style sofa, possibly by Adrian Pearsall, Xcape; coffee Table: Vintage Acclaim table in Walnut, Lane Furniture Company, Craigslist; rocking chair: Vintage 1960s Kofod Larsen for Selig of Denmark, Xcape; floor lamp: 1950s teak floor lamp, possibly Paul McCobb, Inretrospect; bar stools: 1960s Erik Buck for O.D. Mobler Denmark, Xcape

Casey Dunn Photography
Example of a large farmhouse open concept brick floor living room design in Houston with white walls, a standard fireplace, a wall-mounted tv and a concrete fireplace
Example of a large farmhouse open concept brick floor living room design in Houston with white walls, a standard fireplace, a wall-mounted tv and a concrete fireplace

Builder: Orchard Hills Design and Construction, LLC
Interior Designer: ML Designs
Kitchen Designer: Heidi Piron
Landscape Architect: J. Kest & Company, LLC
Photographer: Christian Garibaldi
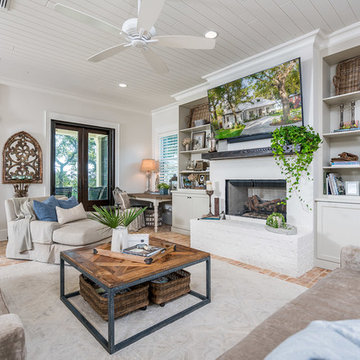
Greg Riegler Photography
Example of an open concept brick floor and red floor living room design in Other with white walls, a standard fireplace, a brick fireplace and a wall-mounted tv
Example of an open concept brick floor and red floor living room design in Other with white walls, a standard fireplace, a brick fireplace and a wall-mounted tv
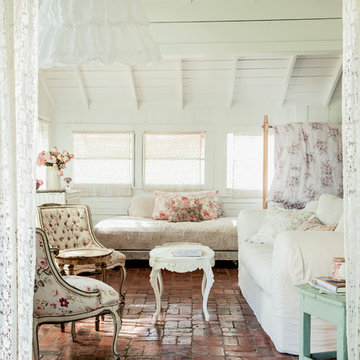
Photography by Amy Neunsinger
Inspiration for a shabby-chic style brick floor and red floor sunroom remodel in Los Angeles with a standard ceiling
Inspiration for a shabby-chic style brick floor and red floor sunroom remodel in Los Angeles with a standard ceiling

Example of a large southwest formal and open concept brick floor, brown floor, exposed beam, vaulted ceiling and wood ceiling living room design in Albuquerque with beige walls, a standard fireplace, a concrete fireplace and no tv
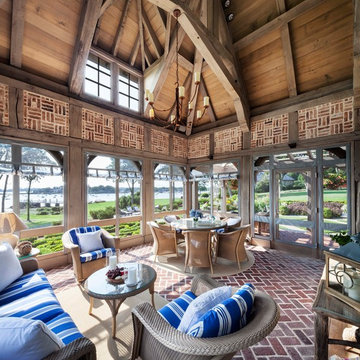
A sun-soaked screened porch boasts intricate timber framework, brick floors and infill, and 180-degree views of the harbor and the sound beyond.
Sunroom - large country red floor and brick floor sunroom idea in Other with a skylight
Sunroom - large country red floor and brick floor sunroom idea in Other with a skylight
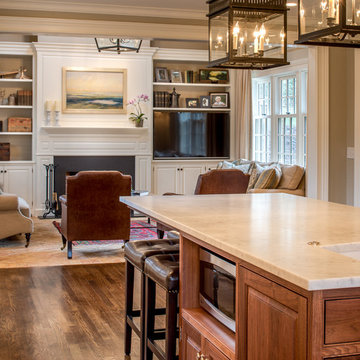
Angle Eye Photography
Mid-sized elegant open concept brick floor family room photo in Philadelphia with beige walls, a standard fireplace, a wood fireplace surround and a media wall
Mid-sized elegant open concept brick floor family room photo in Philadelphia with beige walls, a standard fireplace, a wood fireplace surround and a media wall

Doyle Coffin Architecture
+Dan Lenore, Photographer
Example of a mid-sized classic brick floor sunroom design in New York with a glass ceiling
Example of a mid-sized classic brick floor sunroom design in New York with a glass ceiling
Living Space Ideas
1










