Open Concept Living Space Ideas
Refine by:
Budget
Sort by:Popular Today
1 - 20 of 475 photos
Item 1 of 3
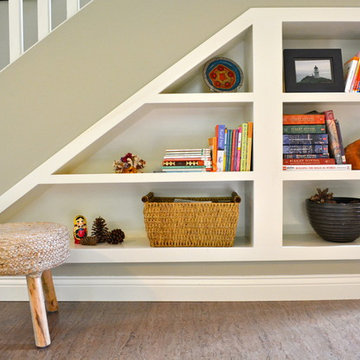
stNatural, calm, family-centered. This client knew what she wanted and just needed some assistance getting there. Susan helped her out with imagery and product research, a first floor furniture plan and several working meetings to nail down the built-in functionality and look in the dining-room-turned-office/family drop-zone. Cork floors installed throughout give the home a warm and eco-friendly foundation. Pine-cones, tree trunk cookies, plants and lots of unstained wood make the family's focus on nature clear. The result: a beautiful and light-filled but relaxed and practical family space.
Carpenter/Contractor: Sam Dennis
From the client: We hired Susan to assist with a downstairs remodel. She brings a personalization that feels like getting advice from a family member at the same time adding helpful details of her industry knowledge. Her flexibly in work style allows her to come with plans fully researched and developed or to advise, plan and draw on the spot. She has been willing to do as much as we needed or to let us roll with our own ideas and time frame and consult with her as needed.

Example of a mid-sized mid-century modern open concept cork floor, brown floor and shiplap ceiling family room library design in Austin with white walls, a standard fireplace, a brick fireplace and no tv
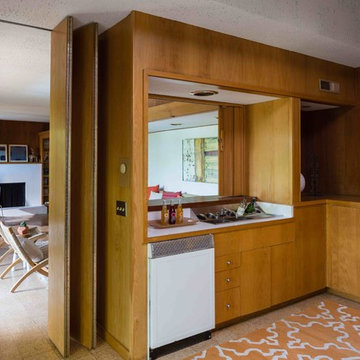
A cool built-in bar space is a major highlight of the downstairs family room.
Photos by Peter Lyons
Family room - large 1960s open concept cork floor family room idea in San Francisco with a bar, a standard fireplace and a concrete fireplace
Family room - large 1960s open concept cork floor family room idea in San Francisco with a bar, a standard fireplace and a concrete fireplace
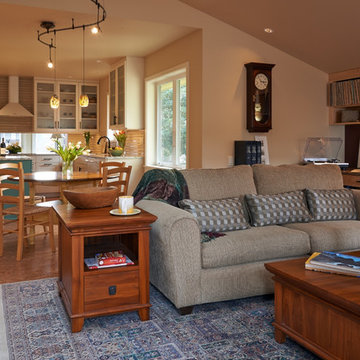
NW Architectural Photography
Family room library - mid-sized craftsman open concept cork floor family room library idea in Seattle with red walls, a standard fireplace, a stone fireplace and no tv
Family room library - mid-sized craftsman open concept cork floor family room library idea in Seattle with red walls, a standard fireplace, a stone fireplace and no tv
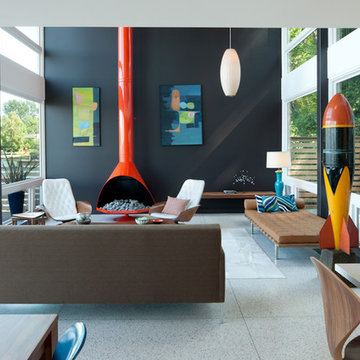
Lara Swimmer
Living room - mid-sized mid-century modern open concept cork floor and beige floor living room idea in Seattle with black walls, a hanging fireplace and no tv
Living room - mid-sized mid-century modern open concept cork floor and beige floor living room idea in Seattle with black walls, a hanging fireplace and no tv
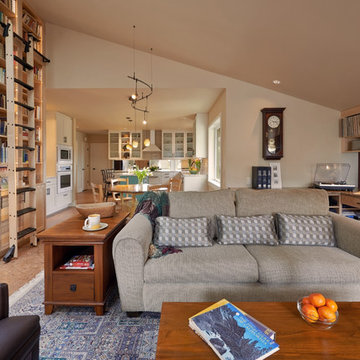
NW Architectural Photography
Mid-sized arts and crafts open concept cork floor family room library photo in Seattle with beige walls, a standard fireplace, a brick fireplace and no tv
Mid-sized arts and crafts open concept cork floor family room library photo in Seattle with beige walls, a standard fireplace, a brick fireplace and no tv

CCI Design Inc.
Inspiration for a mid-sized contemporary open concept cork floor and brown floor family room remodel in Cincinnati with beige walls, no fireplace and a concealed tv
Inspiration for a mid-sized contemporary open concept cork floor and brown floor family room remodel in Cincinnati with beige walls, no fireplace and a concealed tv
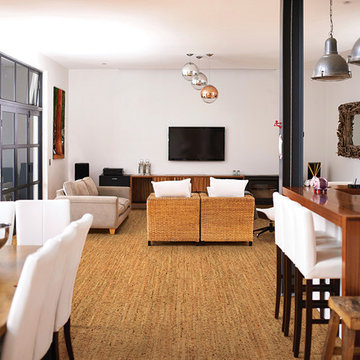
usfloorsllc.com
Mid-sized mountain style open concept cork floor living room photo in Other with white walls and a wall-mounted tv
Mid-sized mountain style open concept cork floor living room photo in Other with white walls and a wall-mounted tv
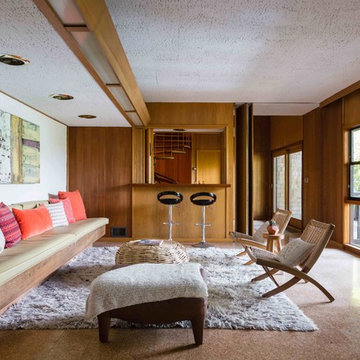
Photos by Peter Lyons
Family room - large mid-century modern open concept cork floor family room idea in San Francisco with a bar, a standard fireplace and a concrete fireplace
Family room - large mid-century modern open concept cork floor family room idea in San Francisco with a bar, a standard fireplace and a concrete fireplace
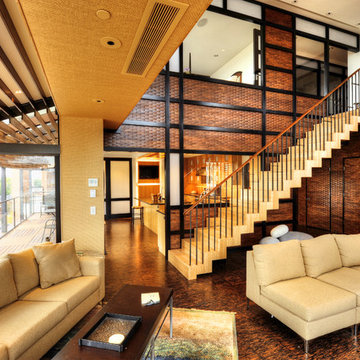
CCI Design Inc.
Family room - mid-sized contemporary open concept cork floor and brown floor family room idea in Cincinnati with beige walls, no fireplace and a concealed tv
Family room - mid-sized contemporary open concept cork floor and brown floor family room idea in Cincinnati with beige walls, no fireplace and a concealed tv
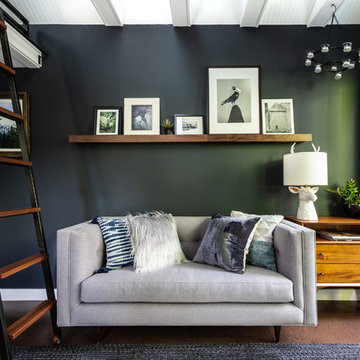
Custom couch designed by Jeff Pelletier, AIA, CPHC, and built by Couch Seattle.
Photos by Andrew Giammarco Photography.
Inspiration for a small contemporary open concept cork floor and brown floor living room remodel in Seattle with gray walls and no tv
Inspiration for a small contemporary open concept cork floor and brown floor living room remodel in Seattle with gray walls and no tv

Russell Campaigne
Example of a small minimalist open concept cork floor living room design in New York with blue walls, no fireplace and a media wall
Example of a small minimalist open concept cork floor living room design in New York with blue walls, no fireplace and a media wall
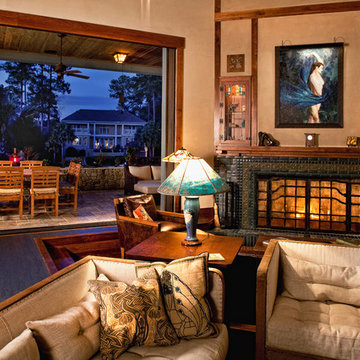
John McManus
Living room - large craftsman formal and open concept cork floor living room idea in Charleston with beige walls, a standard fireplace, a tile fireplace and a wall-mounted tv
Living room - large craftsman formal and open concept cork floor living room idea in Charleston with beige walls, a standard fireplace, a tile fireplace and a wall-mounted tv
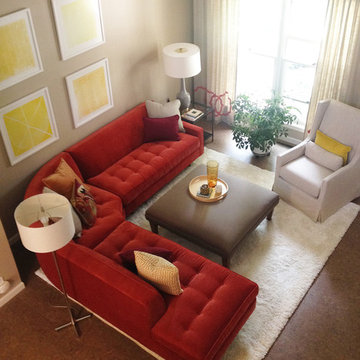
Marnie Keilholz
Mid-sized minimalist formal and open concept cork floor living room photo in Other with beige walls
Mid-sized minimalist formal and open concept cork floor living room photo in Other with beige walls
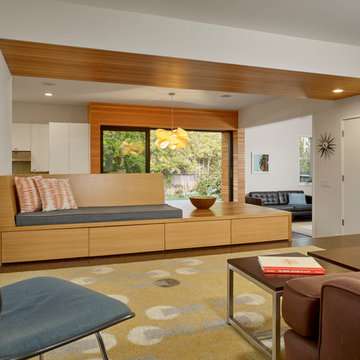
A kitchen/dining/family room space, all of which open to each other and to the private backyard—expanded living space and created a more immediate connection to the outdoors.
Cesar Rubio Photography
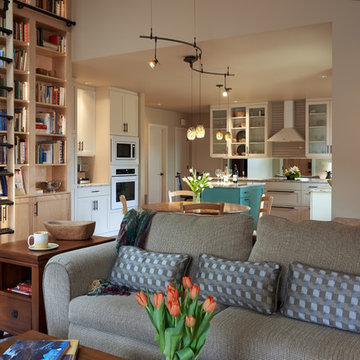
NW Architectural Photography
Family room library - mid-sized craftsman open concept cork floor family room library idea in Seattle with beige walls, a standard fireplace, a brick fireplace and no tv
Family room library - mid-sized craftsman open concept cork floor family room library idea in Seattle with beige walls, a standard fireplace, a brick fireplace and no tv
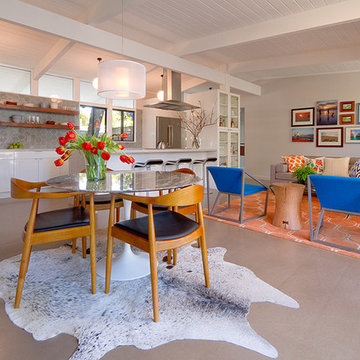
Brian Ashby Media
1960s open concept cork floor living room photo in San Francisco with beige walls
1960s open concept cork floor living room photo in San Francisco with beige walls
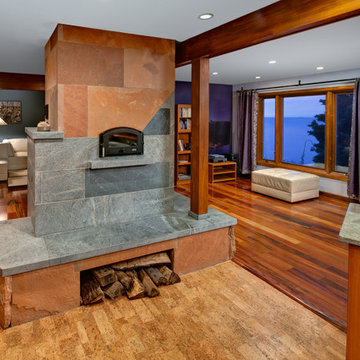
Architecture and Design by: Harmoni Designs, LLC.
Photographer: Scott Pease, Pease Photography
Inspiration for a huge contemporary open concept cork floor family room remodel in Cleveland with a two-sided fireplace, a stone fireplace and a wall-mounted tv
Inspiration for a huge contemporary open concept cork floor family room remodel in Cleveland with a two-sided fireplace, a stone fireplace and a wall-mounted tv
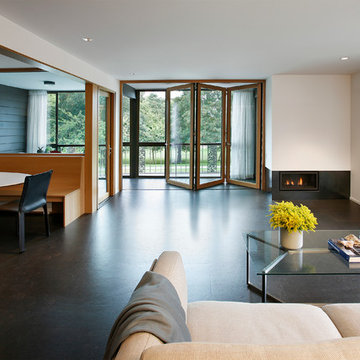
Living room - large 1960s open concept cork floor living room idea in Seattle with white walls, a ribbon fireplace, a metal fireplace and no tv
Open Concept Living Space Ideas
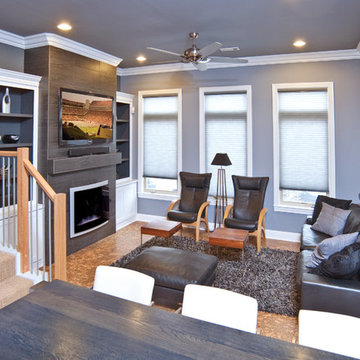
Photographer: Joe Wittkop
Small trendy open concept cork floor living room photo in Other with gray walls, a standard fireplace, a tile fireplace and no tv
Small trendy open concept cork floor living room photo in Other with gray walls, a standard fireplace, a tile fireplace and no tv
1









