Living Space with Yellow Walls and a Standard Fireplace Ideas
Refine by:
Budget
Sort by:Popular Today
1 - 20 of 6,509 photos
Item 1 of 3
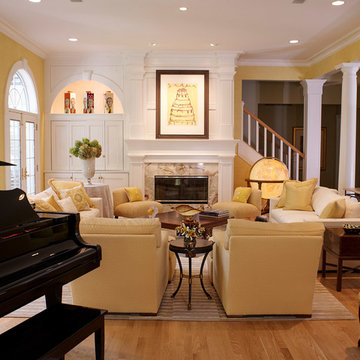
Inspiration for a timeless formal and open concept medium tone wood floor and yellow floor living room remodel in Other with yellow walls, a standard fireplace and a stone fireplace
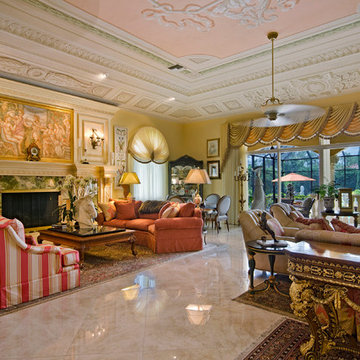
Tuscan formal and open concept marble floor living room photo in Miami with yellow walls, a standard fireplace, no tv and a stone fireplace

Kaskel Photo
Inspiration for a mid-sized timeless formal and enclosed dark wood floor and brown floor living room remodel in Chicago with yellow walls, a standard fireplace, a stone fireplace and no tv
Inspiration for a mid-sized timeless formal and enclosed dark wood floor and brown floor living room remodel in Chicago with yellow walls, a standard fireplace, a stone fireplace and no tv
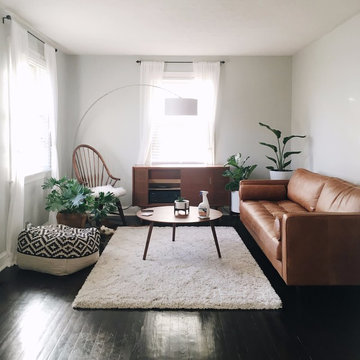
Inspiration for a large scandinavian formal and enclosed dark wood floor and brown floor living room remodel in Los Angeles with yellow walls, a standard fireplace, a stone fireplace and no tv

Photographer: Terri Glanger
Example of a trendy open concept medium tone wood floor and orange floor living room design in Dallas with yellow walls, no tv, a standard fireplace and a concrete fireplace
Example of a trendy open concept medium tone wood floor and orange floor living room design in Dallas with yellow walls, no tv, a standard fireplace and a concrete fireplace
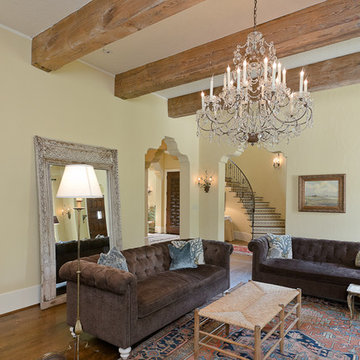
Custom Brown Velvet Sofas
125 Year Old Antique Heriz Rug
Carved Door Frame from India Repurposed as a Leaning Mirror
42 inch 1930's Crystal Chandelier from St Tropez
Designed and sourced by Mirador Builders
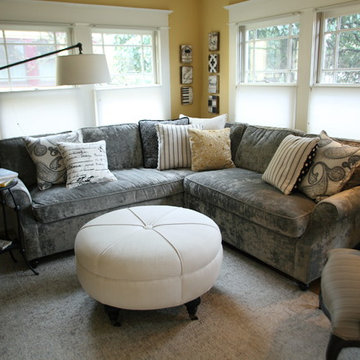
Example of a small classic formal and open concept living room design in Portland with a standard fireplace, a tile fireplace and yellow walls
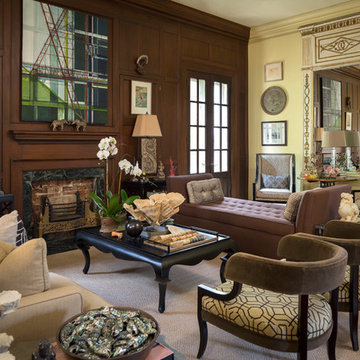
Example of a classic formal and enclosed dark wood floor and brown floor living room design in Little Rock with yellow walls, a standard fireplace and a stone fireplace
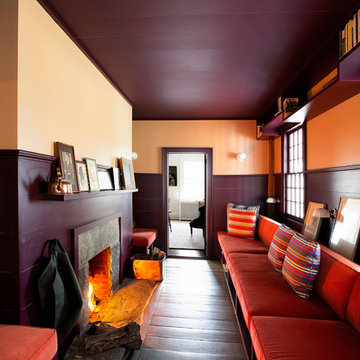
Costas Picadas
Example of a country medium tone wood floor and brown floor family room design in New York with yellow walls, a standard fireplace and a stone fireplace
Example of a country medium tone wood floor and brown floor family room design in New York with yellow walls, a standard fireplace and a stone fireplace
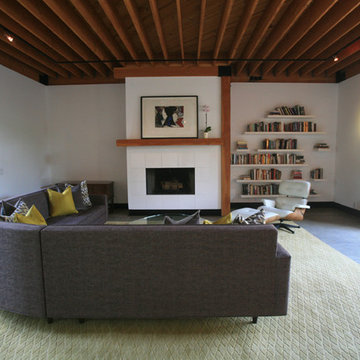
JL Interiors is a LA-based creative/diverse firm that specializes in residential interiors. JL Interiors empowers homeowners to design their dream home that they can be proud of! The design isn’t just about making things beautiful; it’s also about making things work beautifully. Contact us for a free consultation Hello@JLinteriors.design _ 310.390.6849_ www.JLinteriors.design
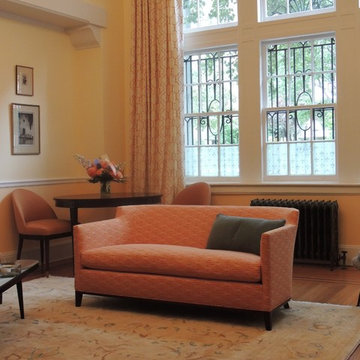
Small transitional open concept medium tone wood floor living room photo in New York with yellow walls, a standard fireplace, a stone fireplace and no tv
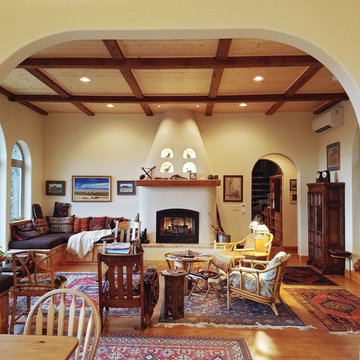
Centered on the 11' high living room wall is a propane fireplace with a rounded and tapered fireplace surround. Pine planks and faux beams give the ceiling a warm, rustic presence. Photo by V. Wooster.
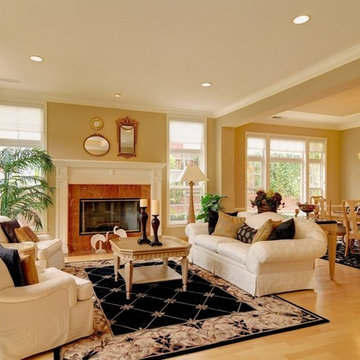
To give a graphic contrast to the white upholstery pieces and light color of the dining set, I placed black rugs underneath and brought the color theme to the pillows.
I think every room needs a little black, so I found accessories to spread a little touch of black throughout the space (see the candles, and art piece).
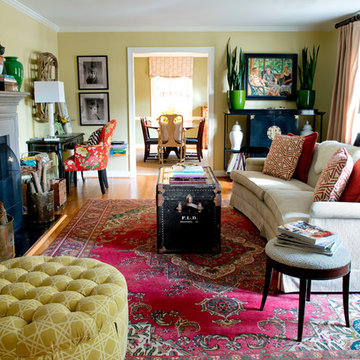
Todd Wright
Mid-sized eclectic formal and enclosed medium tone wood floor living room photo in Other with yellow walls, a standard fireplace, a brick fireplace and no tv
Mid-sized eclectic formal and enclosed medium tone wood floor living room photo in Other with yellow walls, a standard fireplace, a brick fireplace and no tv
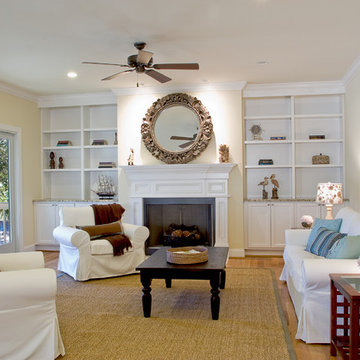
All white beach home in Seabrook Island.Home Staging by Melissa Marro, Photos by Andrew Mayon with Triad Real Estate Photography
Example of a mid-sized beach style formal and enclosed light wood floor living room design in Charleston with yellow walls, a standard fireplace, a wood fireplace surround and no tv
Example of a mid-sized beach style formal and enclosed light wood floor living room design in Charleston with yellow walls, a standard fireplace, a wood fireplace surround and no tv

Example of a mid-sized classic formal and enclosed light wood floor, coffered ceiling and wallpaper living room design in Seattle with yellow walls, a standard fireplace, a tile fireplace and no tv
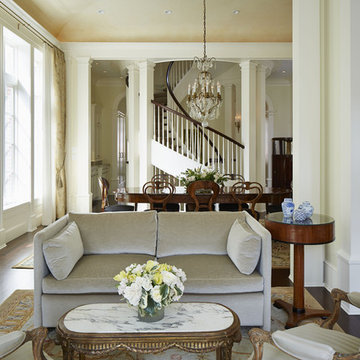
Rising amidst the grand homes of North Howe Street, this stately house has more than 6,600 SF. In total, the home has seven bedrooms, six full bathrooms and three powder rooms. Designed with an extra-wide floor plan (21'-2"), achieved through side-yard relief, and an attached garage achieved through rear-yard relief, it is a truly unique home in a truly stunning environment.
The centerpiece of the home is its dramatic, 11-foot-diameter circular stair that ascends four floors from the lower level to the roof decks where panoramic windows (and views) infuse the staircase and lower levels with natural light. Public areas include classically-proportioned living and dining rooms, designed in an open-plan concept with architectural distinction enabling them to function individually. A gourmet, eat-in kitchen opens to the home's great room and rear gardens and is connected via its own staircase to the lower level family room, mud room and attached 2-1/2 car, heated garage.
The second floor is a dedicated master floor, accessed by the main stair or the home's elevator. Features include a groin-vaulted ceiling; attached sun-room; private balcony; lavishly appointed master bath; tremendous closet space, including a 120 SF walk-in closet, and; an en-suite office. Four family bedrooms and three bathrooms are located on the third floor.
This home was sold early in its construction process.
Nathan Kirkman
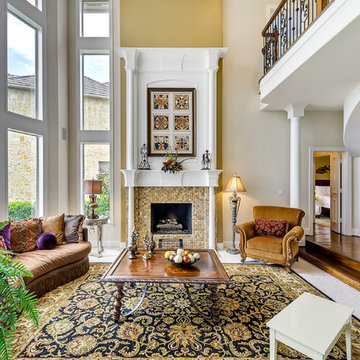
J. Ryan Caruthers
Elegant open concept and formal carpeted living room photo in Dallas with yellow walls, a standard fireplace and a tile fireplace
Elegant open concept and formal carpeted living room photo in Dallas with yellow walls, a standard fireplace and a tile fireplace
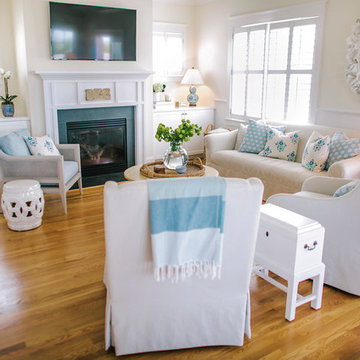
Family room - mid-sized coastal open concept medium tone wood floor family room idea in Houston with yellow walls, a standard fireplace, a tile fireplace and a wall-mounted tv
Living Space with Yellow Walls and a Standard Fireplace Ideas
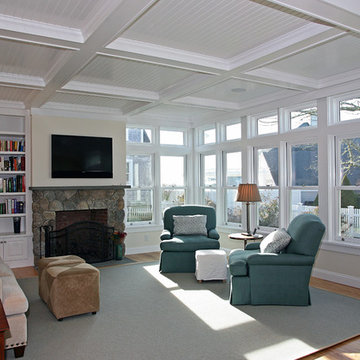
Inspiration for a mid-sized timeless open concept and formal light wood floor and brown floor living room remodel in Boston with yellow walls, a standard fireplace, a stone fireplace and a wall-mounted tv
1









