Loft-Style Living Space with Beige Walls Ideas
Refine by:
Budget
Sort by:Popular Today
61 - 80 of 5,305 photos
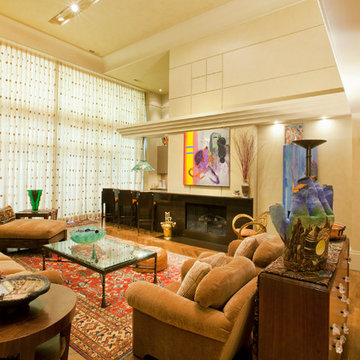
Kurt Johnson
Example of a huge trendy loft-style light wood floor family room design in Omaha with a bar, beige walls, a standard fireplace and a stone fireplace
Example of a huge trendy loft-style light wood floor family room design in Omaha with a bar, beige walls, a standard fireplace and a stone fireplace
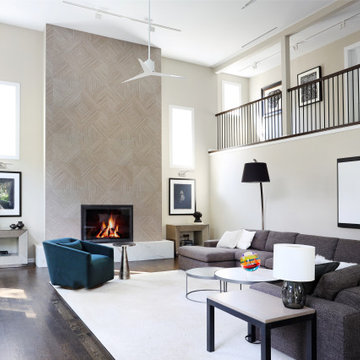
This two story family room takes advantage of the high ceilings and large windows to create a space that is the clear destination for the family. The open floorpan connects this space to the dining area and kitchen, and the two story fireplace detail adds drama and draws the eye upward.
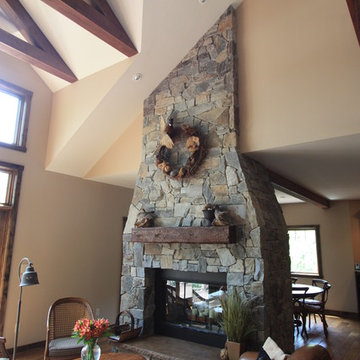
Living room - mid-sized rustic loft-style light wood floor living room idea in Milwaukee with beige walls, a two-sided fireplace, a stone fireplace and a wall-mounted tv
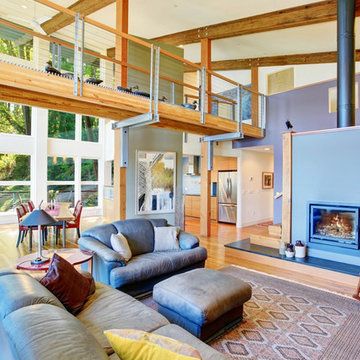
Living room - large contemporary loft-style light wood floor and beige floor living room idea in Seattle with a standard fireplace, beige walls and a metal fireplace
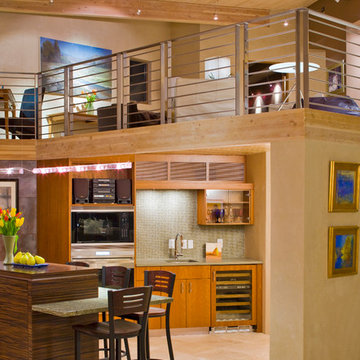
Patrick Coulie
Inspiration for a large contemporary loft-style family room remodel in Albuquerque with beige walls
Inspiration for a large contemporary loft-style family room remodel in Albuquerque with beige walls
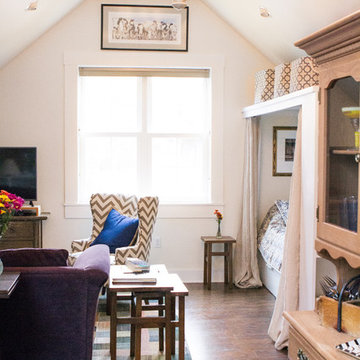
Inspiration for a mid-sized eclectic loft-style dark wood floor living room remodel in Indianapolis with a tv stand and beige walls
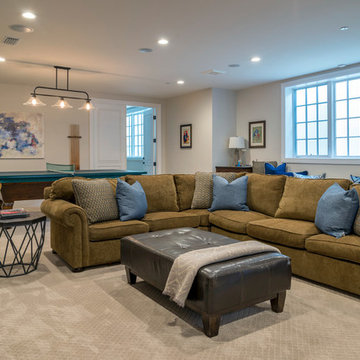
A large basement that we designed as a multifunctional family and game room. A large sectional provides enough space for the whole family, while the game area, dining area, and kitchenette offer exciting activities that both adults and children will enjoy.
Project designed by Courtney Thomas Design in La Cañada. Serving Pasadena, Glendale, Monrovia, San Marino, Sierra Madre, South Pasadena, and Altadena.
For more about Courtney Thomas Design, click here: https://www.courtneythomasdesign.com/
To learn more about this project, click here: https://www.courtneythomasdesign.com/portfolio/berkshire-house/
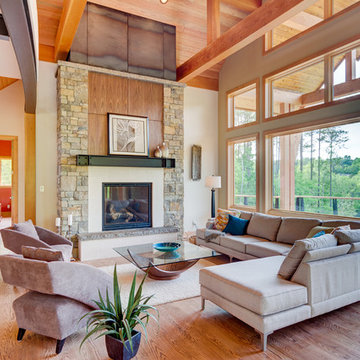
Example of a large minimalist loft-style medium tone wood floor family room design in Other with beige walls, a standard fireplace and a stone fireplace
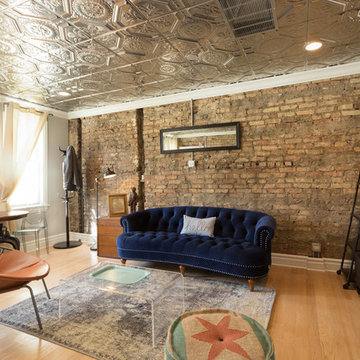
A top to bottom renovation was completed on this unique Chicago home! We gave the living room one-of-a-kind detail through engraved gold ceiling tiles and exposed brick wall accents. The furnishings cover a mix of styles, from luxe velvets to rustic woods to dreamy acrylics - all marrying one another beautifully and creating a stunning eclectic aesthetic!
Designed by Chi Renovation & Design who serve Chicago and it's surrounding suburbs, with an emphasis on the North Side and North Shore. You'll find their work from the Loop through Lincoln Park, Skokie, Wilmette, and all the way up to Lake Forest.
For more about Chi Renovation & Design, click here: https://www.chirenovation.com/

Focus - Fort Worth Photography
Example of a small minimalist loft-style concrete floor family room design in Dallas with beige walls, a standard fireplace, a metal fireplace and no tv
Example of a small minimalist loft-style concrete floor family room design in Dallas with beige walls, a standard fireplace, a metal fireplace and no tv
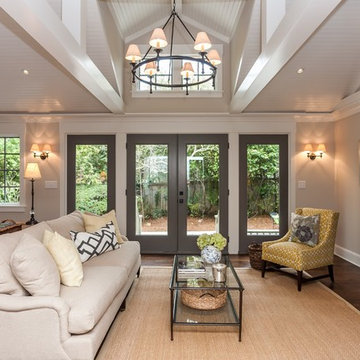
Living room - large traditional loft-style dark wood floor living room idea in Raleigh with beige walls, no fireplace and no tv
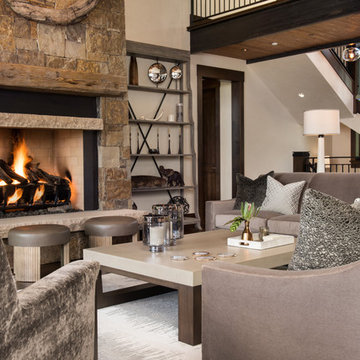
Ric Stovall
Living room - large transitional formal and loft-style medium tone wood floor living room idea in Denver with beige walls, a standard fireplace, a stone fireplace and a wall-mounted tv
Living room - large transitional formal and loft-style medium tone wood floor living room idea in Denver with beige walls, a standard fireplace, a stone fireplace and a wall-mounted tv
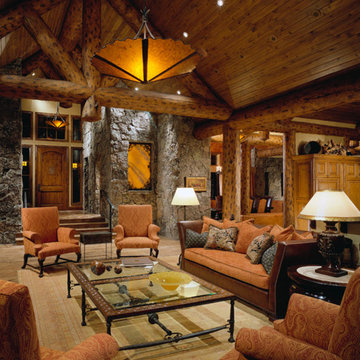
Large living room with hardwood floors, massive stone fireplace wood ceiling and beams. Wrought iron light fixtures and coffee table.
Project designed by Susie Hersker’s Scottsdale interior design firm Design Directives. Design Directives is active in Phoenix, Paradise Valley, Cave Creek, Carefree, Sedona, and beyond.
For more about Design Directives, click here: https://susanherskerasid.com/
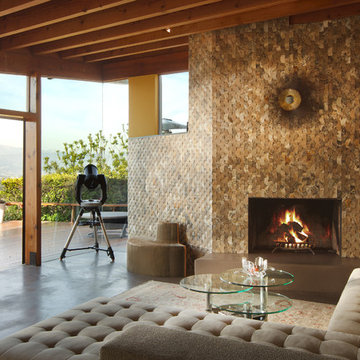
©Teague Hunziker
Inspiration for a large contemporary loft-style concrete floor and gray floor living room remodel in Los Angeles with beige walls, a standard fireplace and a tile fireplace
Inspiration for a large contemporary loft-style concrete floor and gray floor living room remodel in Los Angeles with beige walls, a standard fireplace and a tile fireplace
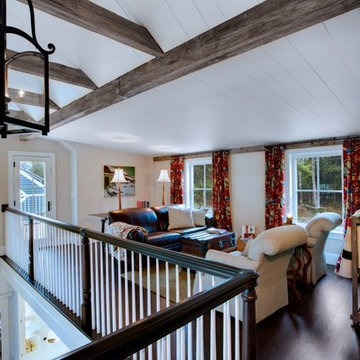
Inspiration for a mid-sized farmhouse loft-style dark wood floor and brown floor family room remodel in Other with beige walls
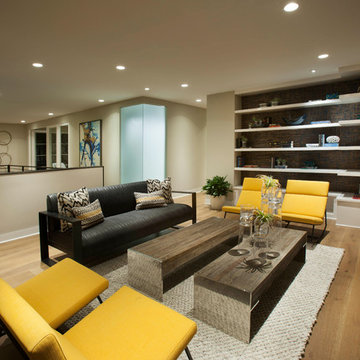
Anita Lang - IMI Design - Scottsdale, AZ
Inspiration for a large modern loft-style light wood floor and beige floor family room library remodel in Phoenix with beige walls, a ribbon fireplace, a metal fireplace and a wall-mounted tv
Inspiration for a large modern loft-style light wood floor and beige floor family room library remodel in Phoenix with beige walls, a ribbon fireplace, a metal fireplace and a wall-mounted tv
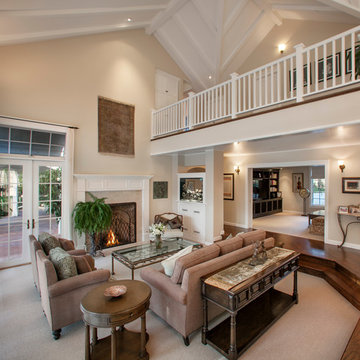
Photo Credit: Jim Bartsch
Example of a mid-sized cottage loft-style dark wood floor living room design in Santa Barbara with beige walls, a standard fireplace, a brick fireplace and a media wall
Example of a mid-sized cottage loft-style dark wood floor living room design in Santa Barbara with beige walls, a standard fireplace, a brick fireplace and a media wall
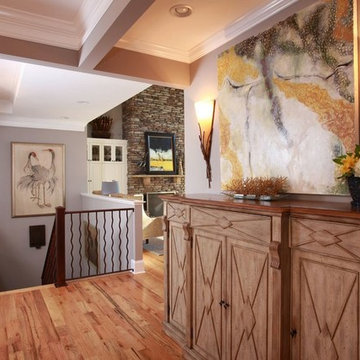
A hallway with a light brown sideboard, medium-toned hardwood floors, and artwork.
Home designed by Aiken interior design firm, Nandina Home & Design. They serve Atlanta and Augusta, Georgia, and Columbia and Lexington, South Carolina.
For more about Nandina Home & Design, click here: https://nandinahome.com/
To learn more about this project, click here: https://nandinahome.com/portfolio/mccormic-lake-house/
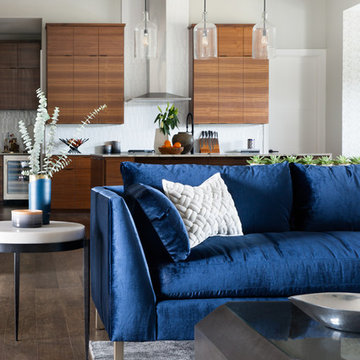
We infused jewel tones and fun art into this Austin home.
Project designed by Sara Barney’s Austin interior design studio BANDD DESIGN. They serve the entire Austin area and its surrounding towns, with an emphasis on Round Rock, Lake Travis, West Lake Hills, and Tarrytown.
For more about BANDD DESIGN, click here: https://bandddesign.com/
To learn more about this project, click here: https://bandddesign.com/austin-artistic-home/
Loft-Style Living Space with Beige Walls Ideas
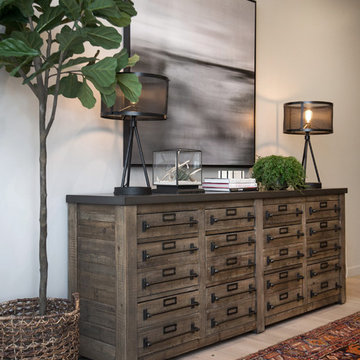
Allison Corona
Example of a mid-sized trendy loft-style light wood floor living room design in Boise with beige walls, a standard fireplace and a metal fireplace
Example of a mid-sized trendy loft-style light wood floor living room design in Boise with beige walls, a standard fireplace and a metal fireplace
4









