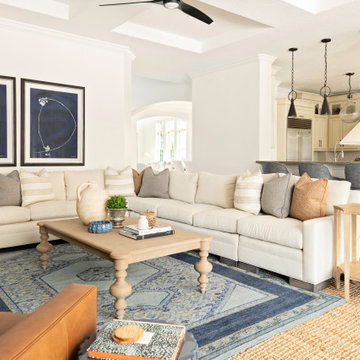Home Design Ideas
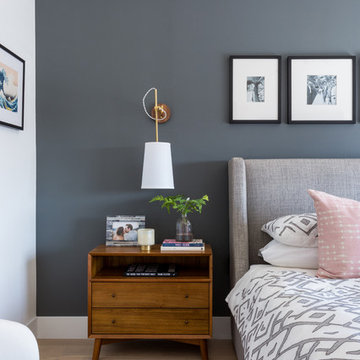
Amy Bartlam
Transitional light wood floor and beige floor bedroom photo in Los Angeles with gray walls
Transitional light wood floor and beige floor bedroom photo in Los Angeles with gray walls

Inspiration for a farmhouse l-shaped medium tone wood floor and brown floor eat-in kitchen remodel in Santa Barbara with an undermount sink, shaker cabinets, green cabinets, white backsplash, stone slab backsplash, black appliances and an island

Transitional master gray floor bathroom photo in Grand Rapids with shaker cabinets, gray cabinets, gray walls, an undermount sink, a hinged shower door and white countertops
Find the right local pro for your project
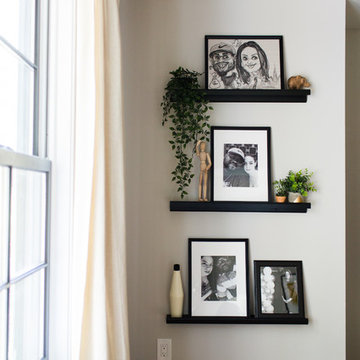
This quaint little corner lies within the master suite and features a simple gallery wall filled with decor.
Bedroom - large transitional master medium tone wood floor and brown floor bedroom idea in Raleigh with beige walls and no fireplace
Bedroom - large transitional master medium tone wood floor and brown floor bedroom idea in Raleigh with beige walls and no fireplace

Free ebook, Creating the Ideal Kitchen. DOWNLOAD NOW
Our clients had been in their home since the early 1980’s and decided it was time for some updates. We took on the kitchen, two bathrooms and a powder room.
The layout in the kitchen was functional for them, so we kept that pretty much as is. Our client wanted a contemporary-leaning transitional look — nice clean lines with a gray and white palette. Light gray cabinets with a slightly darker gray subway tile keep the northern exposure light and airy. They also purchased some new furniture for their breakfast room and adjoining family room, so the whole space looks completely styled and new. The light fixtures are staggered and give a nice rhythm to the otherwise serene feel.
The homeowners were not 100% sold on the flooring choice for little powder room off the kitchen when I first showed it, but now they think it is one of the most interesting features of the design. I always try to “push” my clients a little bit because that’s when things can get really fun and this is what you are paying for after all, ideas that you may not come up with on your own.
We also worked on the two upstairs bathrooms. We started first on the hall bath which was basically just in need of a face lift. The floor is porcelain tile made to look like carrera marble. The vanity is white Shaker doors fitted with a white quartz top. We re-glazed the cast iron tub.
The master bath was a tub to shower conversion. We used a wood look porcelain plank on the main floor along with a Kohler Tailored vanity. The custom shower has a barn door shower door, and vinyl wallpaper in the sink area gives a rich textured look to the space. Overall, it’s a pretty sophisticated look for its smaller fooprint.
Designed by: Susan Klimala, CKD, CBD
Photography by: Michael Alan Kaskel
For more information on kitchen and bath design ideas go to: www.kitchenstudio-ge.com
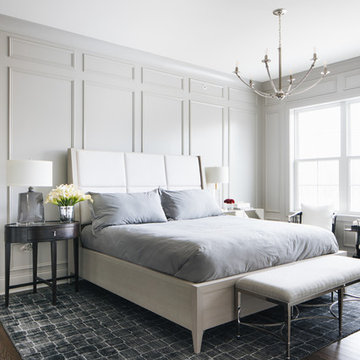
Example of a transitional dark wood floor and brown floor bedroom design in Chicago with gray walls

Photo: Rachel Loewen © 2018 Houzz
Beach style open concept living room photo in Chicago with white walls, a standard fireplace and a tile fireplace
Beach style open concept living room photo in Chicago with white walls, a standard fireplace and a tile fireplace

Mid-sized trendy single-wall limestone floor utility room photo in Los Angeles with an undermount sink, shaker cabinets, white cabinets, quartz countertops, white walls and a side-by-side washer/dryer
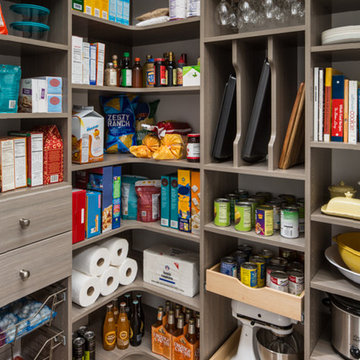
Pamper the cook in your kitchen with a beautiful walk-in pantry. Shown here in Driftwood, it blends gracefully into your home, multiplying your storage space to keep countertops clear and make way for prepping food and entertaining. Tall shelving towers and deep corner shelves can be stocked with your favorite groceries, small appliances, and cookbooks. A built-in wine rack and stemware holder stores bottles above and glasses below, keeping them safe and convenient to reach. Tray dividers store cookie sheets, cutting boards, and platters on their sides to maximize storage space, and slide-out wire baskets keep produce visible and easily accessible.
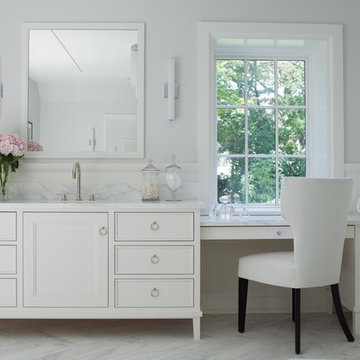
Inspiration for a transitional master bathroom remodel in New York with white cabinets, gray walls and recessed-panel cabinets
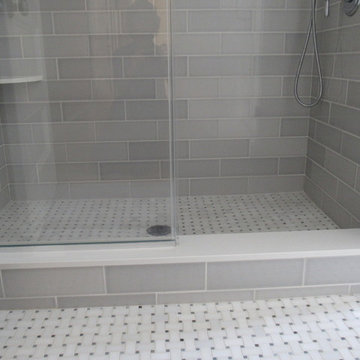
Detail Photo: Custom Shower.
Floor: "White Snow with Blue Saveh Dot".
Wall tile: 4 x 12 Chatham Dew
Quartz jams and corner shelves
Inspiration for a transitional bathroom remodel in Boston
Inspiration for a transitional bathroom remodel in Boston

Nick Springett Photography
Mid-sized trendy light wood floor enclosed dining room photo in Los Angeles with a two-sided fireplace, beige walls and a tile fireplace
Mid-sized trendy light wood floor enclosed dining room photo in Los Angeles with a two-sided fireplace, beige walls and a tile fireplace

Home bar - contemporary medium tone wood floor home bar idea in Houston with recessed-panel cabinets, quartzite countertops, multicolored countertops, medium tone wood cabinets and mirror backsplash

Inspiration for a coastal blue tile and white tile beige floor and single-sink bathroom remodel in Boston with shaker cabinets, medium tone wood cabinets, white walls, an undermount sink, a hinged shower door, white countertops and a freestanding vanity
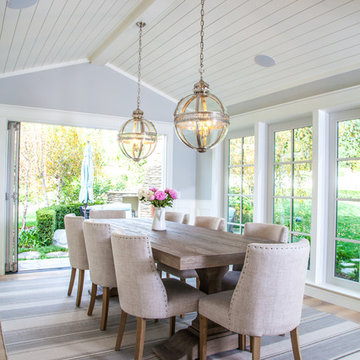
Enclosed dining room - mid-sized farmhouse light wood floor enclosed dining room idea in San Diego with gray walls

Eat-in kitchen - transitional dark wood floor eat-in kitchen idea in Chicago with recessed-panel cabinets, white cabinets, gray backsplash, stainless steel appliances and an island
Home Design Ideas

This clean profile, streamlined kitchen embodies today's transitional look. The white painted perimeter cabinetry contrasts the grey stained island, while perfectly blending cool and warm tones.
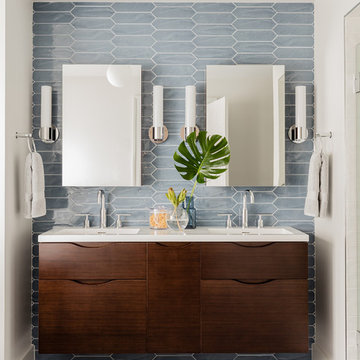
Michael J. Lee Photography
Example of a trendy master blue tile gray floor bathroom design in Boston with flat-panel cabinets and dark wood cabinets
Example of a trendy master blue tile gray floor bathroom design in Boston with flat-panel cabinets and dark wood cabinets
4680









