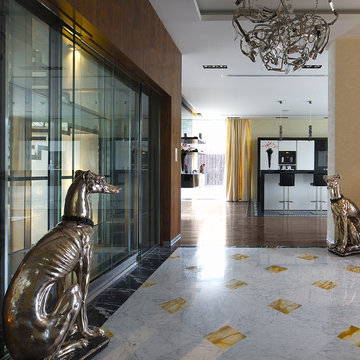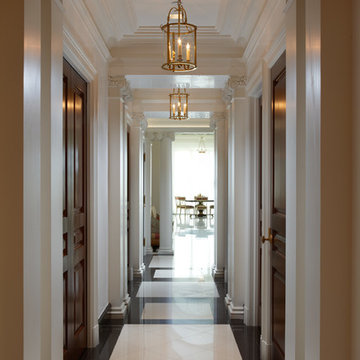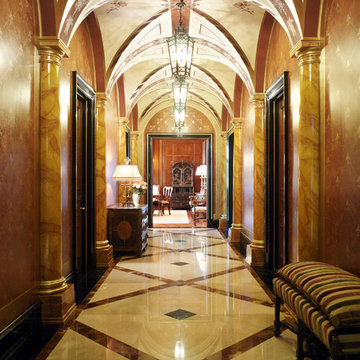Marble Floor Hallway Ideas
Refine by:
Budget
Sort by:Popular Today
61 - 80 of 2,071 photos
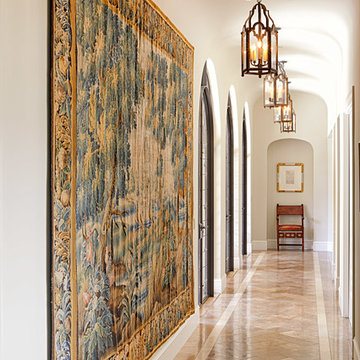
Nick Vasilopoulos
Inspiration for a mid-sized mediterranean marble floor hallway remodel in San Francisco with beige walls
Inspiration for a mid-sized mediterranean marble floor hallway remodel in San Francisco with beige walls
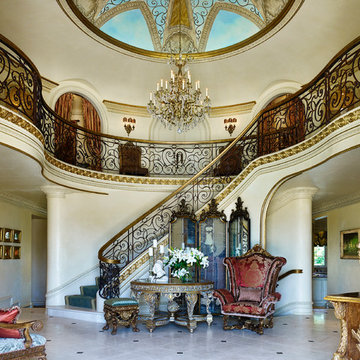
All major rooms of this residence radiate from the grand rotunda shown here. The curving staircase with custom wrought iron railings and gilded handrail flows gracefully into the balcony above. Wrought Iron by Brun Metal Crafts of Broomfield, CO. Mural on domed ceiling by Cathy Poppe McNeil. Gold leafing by Patty Paul. Trim carpentry by Sam King of S&S Woodworking Inc.
Ron Ruscio Photo
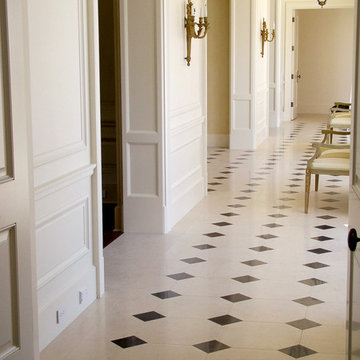
Hallway with classic marble flooring.
Inspiration for a timeless marble floor hallway remodel in San Francisco
Inspiration for a timeless marble floor hallway remodel in San Francisco
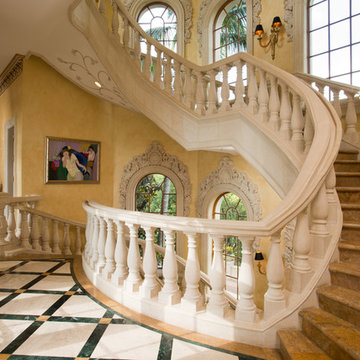
Randall Perry Photography
Hallway - huge mediterranean marble floor hallway idea in New York with beige walls
Hallway - huge mediterranean marble floor hallway idea in New York with beige walls
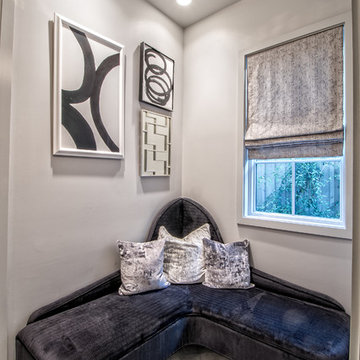
Steve Roberts
Example of a mid-sized trendy marble floor hallway design in Other with white walls
Example of a mid-sized trendy marble floor hallway design in Other with white walls
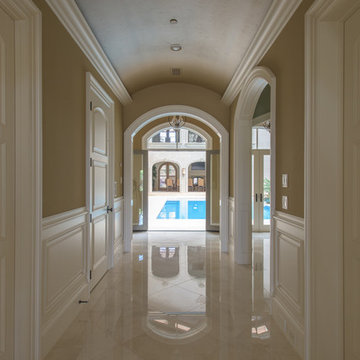
Incredible house with Crema Marfil tiles and slabs from Levantina's own Coto Quarry. Install by Century Granite & Marble. Natural Stone from Levantina Dallas. Photography by Michael Hunter.
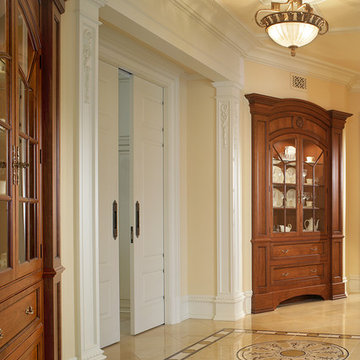
Peter Rymwid
Inspiration for a large timeless marble floor hallway remodel in New York with beige walls
Inspiration for a large timeless marble floor hallway remodel in New York with beige walls
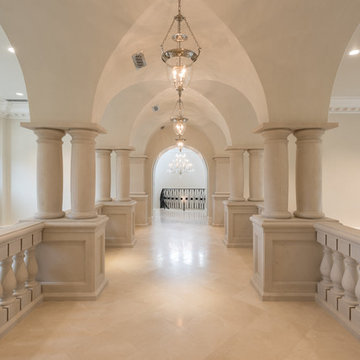
Up Gallery Hall, Stacy Brotemarkle, Interior Designer
Huge elegant marble floor hallway photo in Dallas
Huge elegant marble floor hallway photo in Dallas
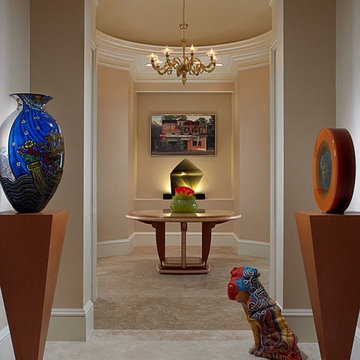
The hallway gallery opens into the entryway and resembles a museum in it's grandeur.
Example of a huge trendy marble floor hallway design in Miami with white walls
Example of a huge trendy marble floor hallway design in Miami with white walls
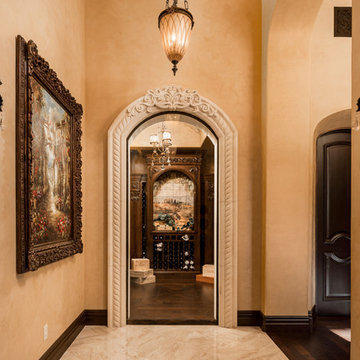
We love the arches, gallery walls, marble and wood floors, and custom wall sconces to name a few of our favorite architectural design elements.
Hallway - large modern marble floor and gray floor hallway idea in Phoenix with gray walls
Hallway - large modern marble floor and gray floor hallway idea in Phoenix with gray walls
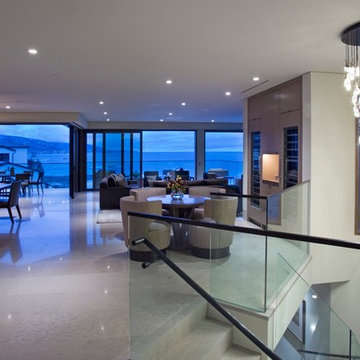
Example of a mid-sized minimalist marble floor and gray floor hallway design in Orange County with white walls
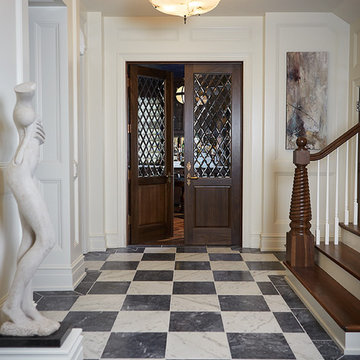
Builder: J. Peterson Homes
Interior Designer: Francesca Owens
Photographers: Ashley Avila Photography, Bill Hebert, & FulView
Capped by a picturesque double chimney and distinguished by its distinctive roof lines and patterned brick, stone and siding, Rookwood draws inspiration from Tudor and Shingle styles, two of the world’s most enduring architectural forms. Popular from about 1890 through 1940, Tudor is characterized by steeply pitched roofs, massive chimneys, tall narrow casement windows and decorative half-timbering. Shingle’s hallmarks include shingled walls, an asymmetrical façade, intersecting cross gables and extensive porches. A masterpiece of wood and stone, there is nothing ordinary about Rookwood, which combines the best of both worlds.
Once inside the foyer, the 3,500-square foot main level opens with a 27-foot central living room with natural fireplace. Nearby is a large kitchen featuring an extended island, hearth room and butler’s pantry with an adjacent formal dining space near the front of the house. Also featured is a sun room and spacious study, both perfect for relaxing, as well as two nearby garages that add up to almost 1,500 square foot of space. A large master suite with bath and walk-in closet which dominates the 2,700-square foot second level which also includes three additional family bedrooms, a convenient laundry and a flexible 580-square-foot bonus space. Downstairs, the lower level boasts approximately 1,000 more square feet of finished space, including a recreation room, guest suite and additional storage.
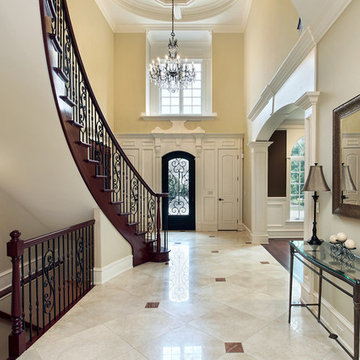
Inspiration for a large timeless marble floor hallway remodel in New York with beige walls
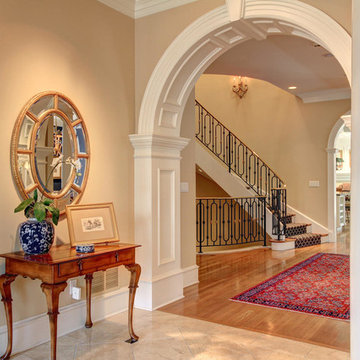
Nathan Strauch Photographer for HotShotPros.com
Hallway - huge traditional marble floor hallway idea in Denver with white walls
Hallway - huge traditional marble floor hallway idea in Denver with white walls
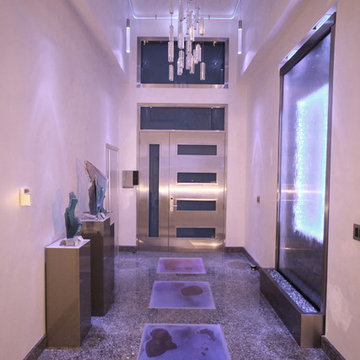
Entry with granite flooring and fluidity inset detail.
Example of a large trendy marble floor hallway design in Los Angeles with white walls
Example of a large trendy marble floor hallway design in Los Angeles with white walls
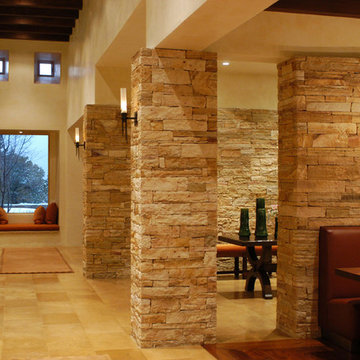
Inspiration for a large southwestern marble floor and brown floor hallway remodel in Albuquerque with beige walls
Marble Floor Hallway Ideas
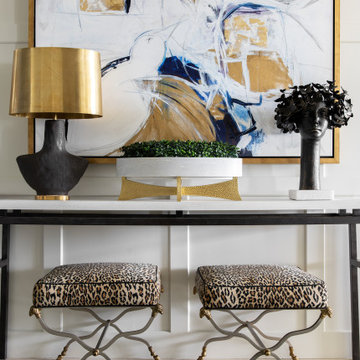
Our St. Pete studio designed this stunning pied-à-terre for a couple looking for a luxurious retreat in the city. Our studio went all out with colors, textures, and materials that evoke five-star luxury and comfort in keeping with their request for a resort-like home with modern amenities. In the vestibule that the elevator opens to, we used a stylish black and beige palm leaf patterned wallpaper that evokes the joys of Gulf Coast living. In the adjoining foyer, we used stylish wainscoting to create depth and personality to the space, continuing the millwork into the dining area.
We added bold emerald green velvet chairs in the dining room, giving them a charming appeal. A stunning chandelier creates a sharp focal point, and an artistic fawn sculpture makes for a great conversation starter around the dining table. We ensured that the elegant green tone continued into the stunning kitchen and cozy breakfast nook through the beautiful kitchen island and furnishings. In the powder room, too, we went with a stylish black and white wallpaper and green vanity, which adds elegance and luxe to the space. In the bedrooms, we used a calm, neutral tone with soft furnishings and light colors that induce relaxation and rest.
---
Pamela Harvey Interiors offers interior design services in St. Petersburg and Tampa, and throughout Florida's Suncoast area, from Tarpon Springs to Naples, including Bradenton, Lakewood Ranch, and Sarasota.
For more about Pamela Harvey Interiors, see here: https://www.pamelaharveyinteriors.com/
To learn more about this project, see here:
https://www.pamelaharveyinteriors.com/portfolio-galleries/chic-modern-sarasota-condo
4






