Marble Floor and Wall Paneling Hallway Ideas
Refine by:
Budget
Sort by:Popular Today
1 - 20 of 90 photos
Item 1 of 3

This hallway has arched entryways, custom chandeliers, vaulted ceilings, and a marble floor.
Example of a huge tuscan marble floor, multicolored floor, coffered ceiling and wall paneling hallway design in Phoenix with multicolored walls
Example of a huge tuscan marble floor, multicolored floor, coffered ceiling and wall paneling hallway design in Phoenix with multicolored walls
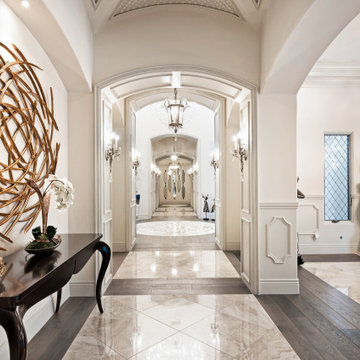
Hallway with vaulted ceilings, custom wall sconces, and a marble and wood floor.
Huge 1950s marble floor, white floor, tray ceiling and wall paneling hallway photo in Phoenix with white walls
Huge 1950s marble floor, white floor, tray ceiling and wall paneling hallway photo in Phoenix with white walls
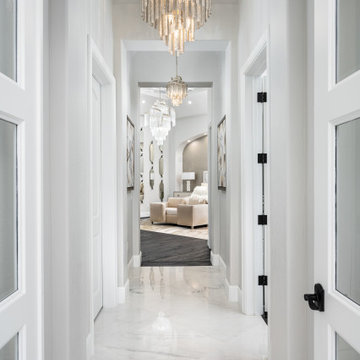
We love this hallway's coffered ceiling, sparkling chandeliers, and marble floors.
Huge minimalist marble floor, white floor, coffered ceiling and wall paneling hallway photo in Phoenix with white walls
Huge minimalist marble floor, white floor, coffered ceiling and wall paneling hallway photo in Phoenix with white walls
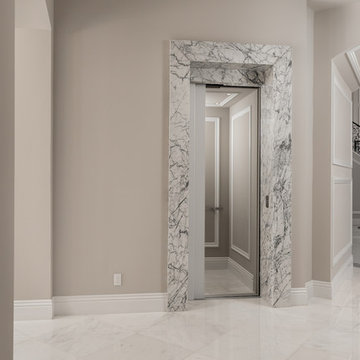
Home elevator's marble trim, baseboards, and marble floor.
Hallway - huge mediterranean marble floor, multicolored floor, coffered ceiling and wall paneling hallway idea in Phoenix with beige walls
Hallway - huge mediterranean marble floor, multicolored floor, coffered ceiling and wall paneling hallway idea in Phoenix with beige walls
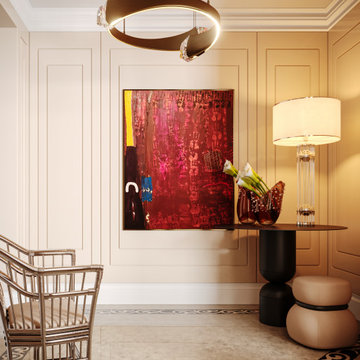
Full Decoration
Minimalist marble floor, beige floor, wallpaper ceiling and wall paneling hallway photo in Other
Minimalist marble floor, beige floor, wallpaper ceiling and wall paneling hallway photo in Other
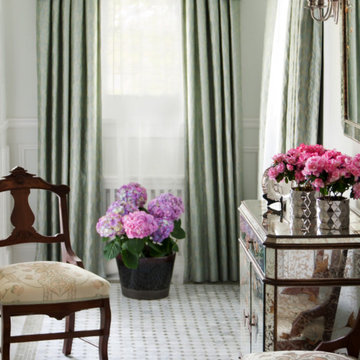
Elegant marble floor, gray floor and wall paneling hallway photo in Chicago with white walls
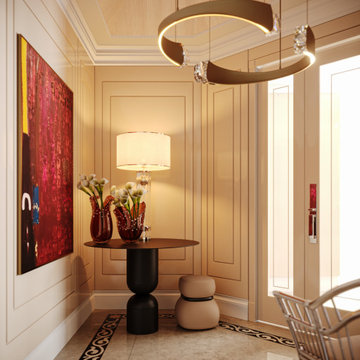
Full Decoration
Hallway - modern marble floor, beige floor, wallpaper ceiling and wall paneling hallway idea in Other
Hallway - modern marble floor, beige floor, wallpaper ceiling and wall paneling hallway idea in Other
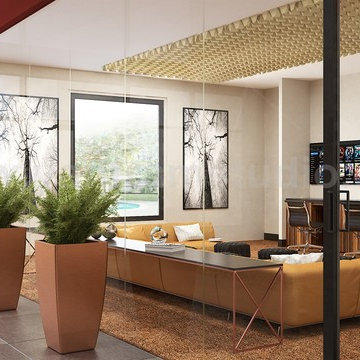
This is A Family Room That is Modeled and Rendered by the Yantram architectural modeling studio.
This Family room is located in the club House of Residential Homes.
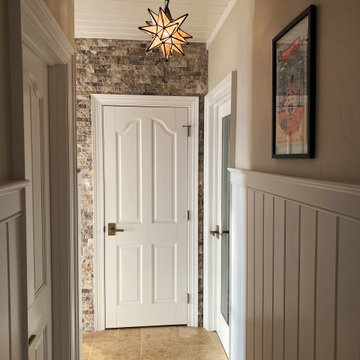
Full Lake Home Renovation
Example of a huge transitional marble floor, brown floor, wood ceiling and wall paneling hallway design in Milwaukee
Example of a huge transitional marble floor, brown floor, wood ceiling and wall paneling hallway design in Milwaukee
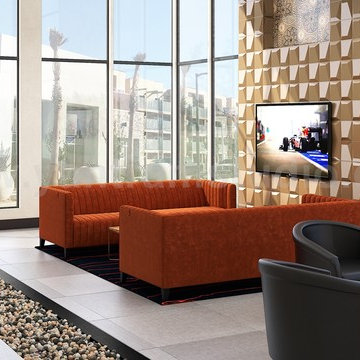
This is a Lounge Area in a Community Center. The Whole Modeling And Rendering is Done by The Yantram Architectural Modeling Studio.
Hallway - large modern marble floor, gray floor, wallpaper ceiling and wall paneling hallway idea in Las Vegas with beige walls
Hallway - large modern marble floor, gray floor, wallpaper ceiling and wall paneling hallway idea in Las Vegas with beige walls
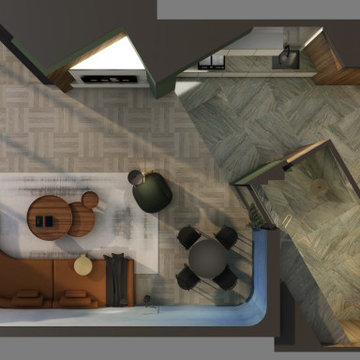
The Maverick creates a new direction to this private residence with redefining this 2-bedroom apartment into an open-concept plan 1-bedroom.
With a redirected sense of arrival that alters the movement the moment you enter this home, it became evident that new shapes, volumes, and orientations of functions were being developed to create a unique statement of living.
All spaces are interconnected with the clarity of glass panels and sheer drapery that balances out the bold proportions to create a sense of calm and sensibility.
The play with materials and textures was utilized as a tool to develop a unique dynamic between the different forms and functions. From the forest green marble to the painted thick molded ceiling and the finely corrugated lacquered walls, to redirecting the walnut wood veneer and elevating the sleeping area, all the spaces are obviously open towards one another that allowed for a dynamic flow throughout.
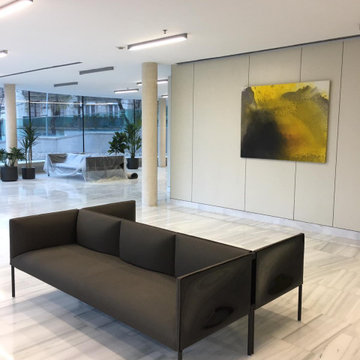
Incluimos obras de arte de artistas locales y emergentes en uno de los Hospitales de referencia en Barcelona. Añadiendo un toque único y de calidad a sus espacios localizados en una zona privilegiada de Barcelona.
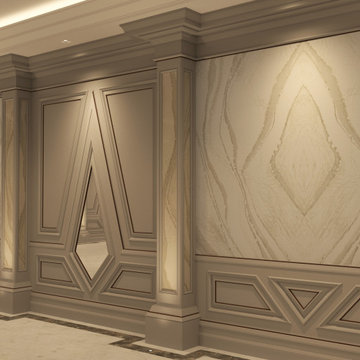
Luxury Interior Architecture
Taking wall panelling to a new level of design .
Inspiration for a marble floor, white floor, coffered ceiling and wall paneling hallway remodel in Other with gray walls
Inspiration for a marble floor, white floor, coffered ceiling and wall paneling hallway remodel in Other with gray walls
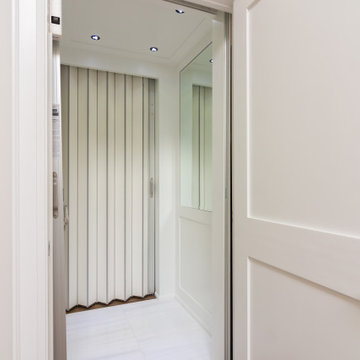
Double-sided Elevator
Hallway - small transitional marble floor, white floor and wall paneling hallway idea in Toronto with white walls
Hallway - small transitional marble floor, white floor and wall paneling hallway idea in Toronto with white walls
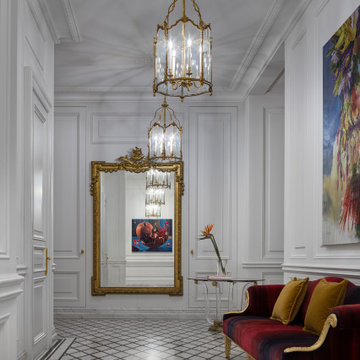
Этот интерьер – переплетение богатого опыта дизайнера, отменного вкуса заказчицы, тонко подобранных антикварных и современных элементов.
Началось все с того, что в студию Юрия Зименко обратилась заказчица, которая точно знала, что хочет получить и была настроена активно участвовать в подборе предметного наполнения. Апартаменты, расположенные в исторической части Киева, требовали незначительной корректировки планировочного решения. И дизайнер легко адаптировал функционал квартиры под сценарий жизни конкретной семьи. Сегодня общая площадь 200 кв. м разделена на гостиную с двумя входами-выходами (на кухню и в коридор), спальню, гардеробную, ванную комнату, детскую с отдельной ванной комнатой и гостевой санузел.
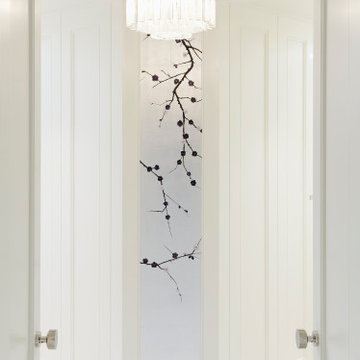
Rotunda featuring silver a mural painted on silver leaf
Example of a large trendy marble floor, white floor, wallpaper ceiling and wall paneling hallway design in Toronto with white walls
Example of a large trendy marble floor, white floor, wallpaper ceiling and wall paneling hallway design in Toronto with white walls
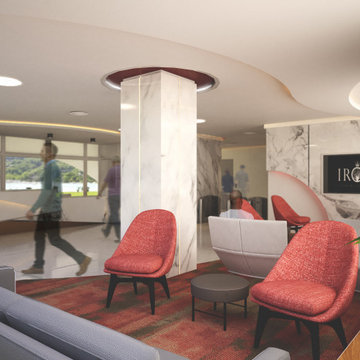
At Iroko Interiors and Consulting, we create quality interior design services and 3D visualizations for your projects. This banking hall was created to make clients feel at ease as they go about their banking needs, We designed the space to evoke a feeling of comfort, and leave the visitors feeling satisfied and enhance customer experience in all branches.
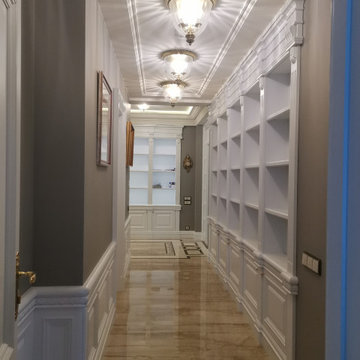
Example of a large classic marble floor, beige floor, tray ceiling and wall paneling hallway design in Saint Petersburg with gray walls
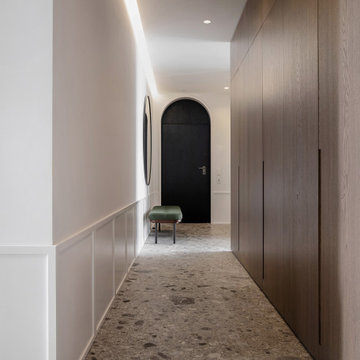
Example of a mid-sized trendy marble floor, gray floor and wall paneling hallway design in Moscow with white walls
Marble Floor and Wall Paneling Hallway Ideas
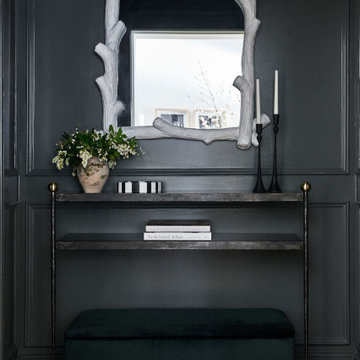
Inspiration for a small transitional marble floor and wall paneling hallway remodel in Sydney with green walls
1





