Marble Floor and Coffered Ceiling Hallway Ideas
Refine by:
Budget
Sort by:Popular Today
1 - 20 of 97 photos
Item 1 of 3

This hallway has arched entryways, custom chandeliers, vaulted ceilings, and a marble floor.
Example of a huge tuscan marble floor, multicolored floor, coffered ceiling and wall paneling hallway design in Phoenix with multicolored walls
Example of a huge tuscan marble floor, multicolored floor, coffered ceiling and wall paneling hallway design in Phoenix with multicolored walls
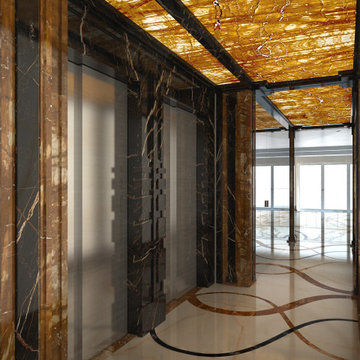
Corridoio di ingresso ad un loft in Miami.
Interamente custom, realizzato su specifiche richieste del cliente, con intarsi a pavimento.
I pannelli alle pareti e al soffitto sono di onice retroilluminato. L'intensità della luce è modulabile per ottenere diversi scenari.
Nel corridoio apre anche l'ascensore privato in acciaio anti-sfondamento, che riprende il pattern del pavimento in serigrafia.
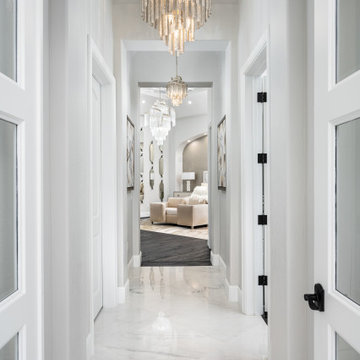
We love this hallway's coffered ceiling, sparkling chandeliers, and marble floors.
Huge minimalist marble floor, white floor, coffered ceiling and wall paneling hallway photo in Phoenix with white walls
Huge minimalist marble floor, white floor, coffered ceiling and wall paneling hallway photo in Phoenix with white walls
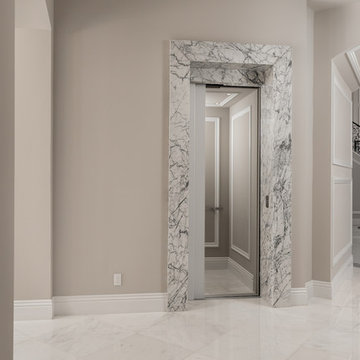
Home elevator's marble trim, baseboards, and marble floor.
Hallway - huge mediterranean marble floor, multicolored floor, coffered ceiling and wall paneling hallway idea in Phoenix with beige walls
Hallway - huge mediterranean marble floor, multicolored floor, coffered ceiling and wall paneling hallway idea in Phoenix with beige walls
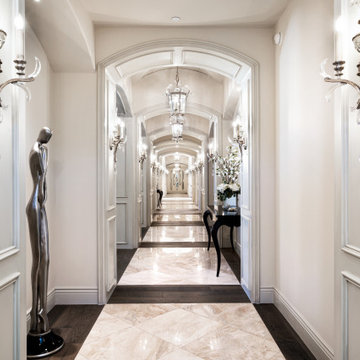
We can't get enough of this hallway's arched entryways, custom wall sconces, and the marble and wood floor.
Huge 1960s marble floor, white floor, coffered ceiling and wall paneling hallway photo in Phoenix with white walls
Huge 1960s marble floor, white floor, coffered ceiling and wall paneling hallway photo in Phoenix with white walls
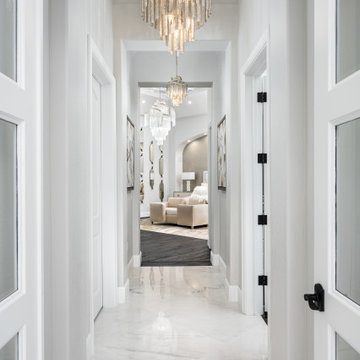
We can't get enough of these marble floors, the molding & millwork, and the coffered ceiling! This space feels luxurious from floor to ceiling.
Large minimalist marble floor and coffered ceiling hallway photo in Albuquerque with white walls
Large minimalist marble floor and coffered ceiling hallway photo in Albuquerque with white walls
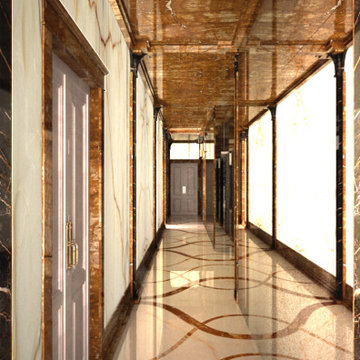
Corridoio di ingresso ad un loft in Miami.
Interamente custom, realizzato su specifiche richieste del cliente, con intarsi a pavimento.
I pannelli alle pareti e al soffitto sono di onice retroilluminato. L'intensità della luce è modulabile per ottenere diversi scenari.
Nel corridoio apre anche l'ascensore privato in acciaio anti-sfondamento, che riprende il pattern del pavimento in serigrafia.
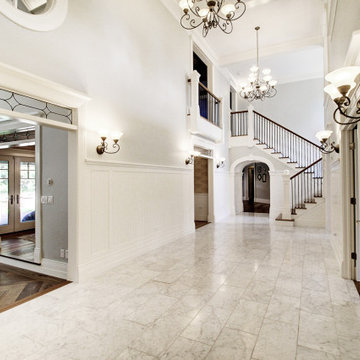
Huge transitional marble floor, white floor and coffered ceiling hallway photo in Denver with white walls
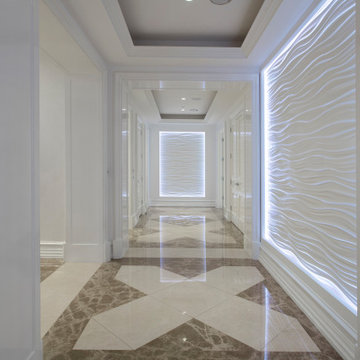
Hallway - modern marble floor, multicolored floor, coffered ceiling and wallpaper hallway idea in Orange County with white walls
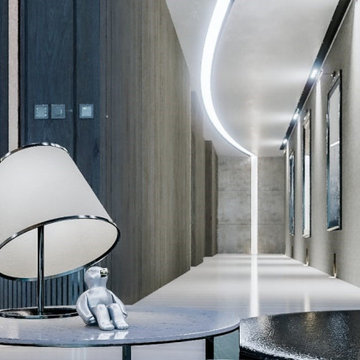
Hallway - large contemporary marble floor, multicolored floor, coffered ceiling and wood wall hallway idea in Miami with brown walls
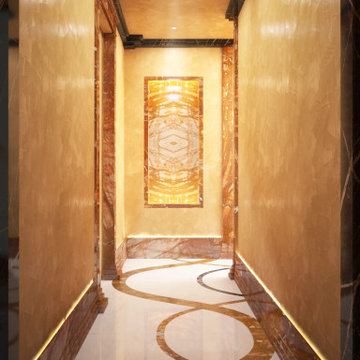
Corridoio di ingresso ad un loft in Miami.
Interamente custom, realizzato su specifiche richieste del cliente, con intarsi a pavimento.
Sul fondo, una nicchia in onice retroilluminato è scavata nella parete per ospitare opere d'arte.
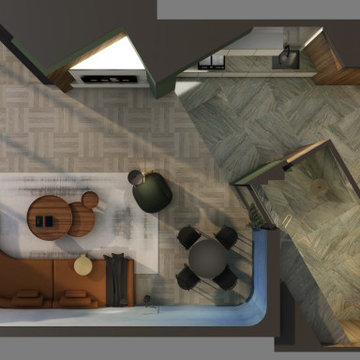
The Maverick creates a new direction to this private residence with redefining this 2-bedroom apartment into an open-concept plan 1-bedroom.
With a redirected sense of arrival that alters the movement the moment you enter this home, it became evident that new shapes, volumes, and orientations of functions were being developed to create a unique statement of living.
All spaces are interconnected with the clarity of glass panels and sheer drapery that balances out the bold proportions to create a sense of calm and sensibility.
The play with materials and textures was utilized as a tool to develop a unique dynamic between the different forms and functions. From the forest green marble to the painted thick molded ceiling and the finely corrugated lacquered walls, to redirecting the walnut wood veneer and elevating the sleeping area, all the spaces are obviously open towards one another that allowed for a dynamic flow throughout.
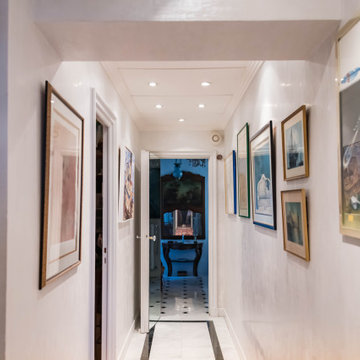
Rénovation d'un couloir avec intégration de 3 grosses unités intérieur de climatisation dans les plafonds. Création de plafonds en staff supportés par petites corniches en staff. Application d'une chaux ferrée grise verticale couleur gris souris
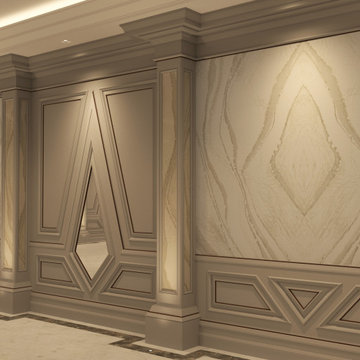
Luxury Interior Architecture
Taking wall panelling to a new level of design .
Inspiration for a marble floor, white floor, coffered ceiling and wall paneling hallway remodel in Other with gray walls
Inspiration for a marble floor, white floor, coffered ceiling and wall paneling hallway remodel in Other with gray walls

Mid-sized minimalist marble floor, white floor, coffered ceiling and wood wall hallway photo in Other with brown walls
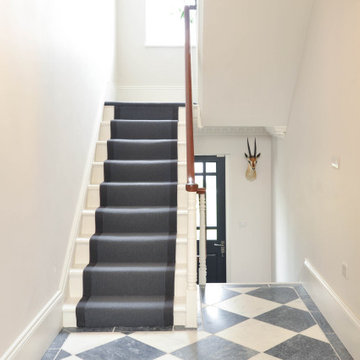
Perfectly renovated bright staircase and landing.
Inspiration for a huge timeless marble floor, multicolored floor and coffered ceiling hallway remodel in London with white walls
Inspiration for a huge timeless marble floor, multicolored floor and coffered ceiling hallway remodel in London with white walls
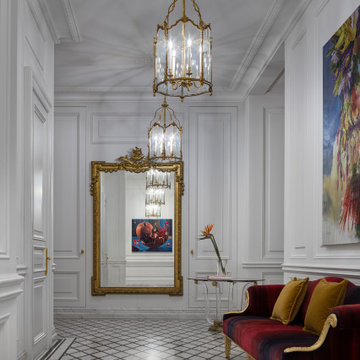
Этот интерьер – переплетение богатого опыта дизайнера, отменного вкуса заказчицы, тонко подобранных антикварных и современных элементов.
Началось все с того, что в студию Юрия Зименко обратилась заказчица, которая точно знала, что хочет получить и была настроена активно участвовать в подборе предметного наполнения. Апартаменты, расположенные в исторической части Киева, требовали незначительной корректировки планировочного решения. И дизайнер легко адаптировал функционал квартиры под сценарий жизни конкретной семьи. Сегодня общая площадь 200 кв. м разделена на гостиную с двумя входами-выходами (на кухню и в коридор), спальню, гардеробную, ванную комнату, детскую с отдельной ванной комнатой и гостевой санузел.
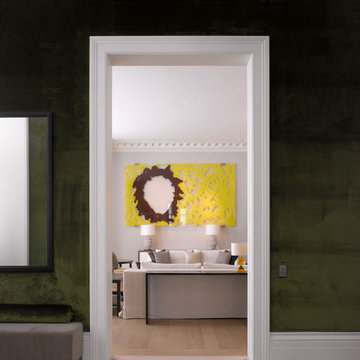
Architecture by PTP Architects
Interior Design by Todhunter Earle Interiors
Works by Rupert Cordle Town & Country
Photography by James Brittain
Inspiration for a large eclectic marble floor, gray floor, coffered ceiling and wallpaper hallway remodel in London with green walls
Inspiration for a large eclectic marble floor, gray floor, coffered ceiling and wallpaper hallway remodel in London with green walls
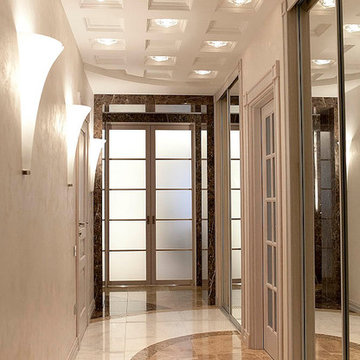
дизайн коридора в стиле современная классика
Mid-sized transitional marble floor, brown floor and coffered ceiling hallway photo in Saint Petersburg with beige walls
Mid-sized transitional marble floor, brown floor and coffered ceiling hallway photo in Saint Petersburg with beige walls
Marble Floor and Coffered Ceiling Hallway Ideas
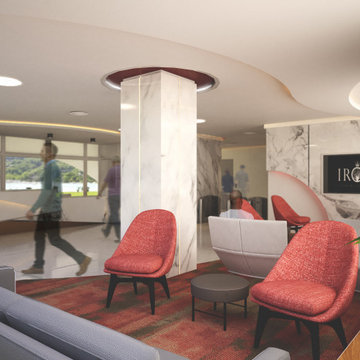
At Iroko Interiors and Consulting, we create quality interior design services and 3D visualizations for your projects. This banking hall was created to make clients feel at ease as they go about their banking needs, We designed the space to evoke a feeling of comfort, and leave the visitors feeling satisfied and enhance customer experience in all branches.
1





