Marble Floor Kitchen with Multicolored Backsplash Ideas
Refine by:
Budget
Sort by:Popular Today
161 - 180 of 1,146 photos
Item 1 of 3
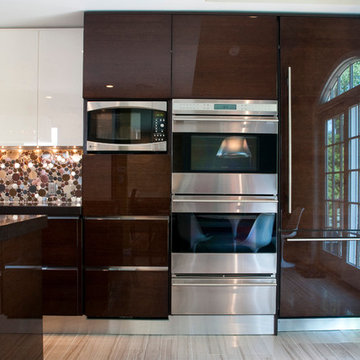
Erik Rank Photography
Large minimalist galley marble floor eat-in kitchen photo in New York with an undermount sink, flat-panel cabinets, quartz countertops, multicolored backsplash, metal backsplash, stainless steel appliances, an island and brown cabinets
Large minimalist galley marble floor eat-in kitchen photo in New York with an undermount sink, flat-panel cabinets, quartz countertops, multicolored backsplash, metal backsplash, stainless steel appliances, an island and brown cabinets
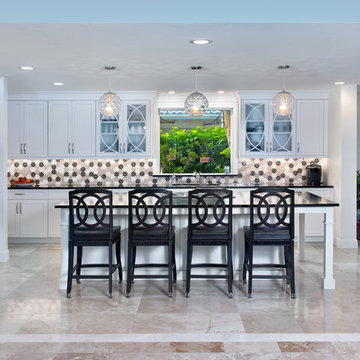
This home in Bonita Bay, Florida is located in a development designed with a tropical, entertaining-friendly courtyard floor plan, barrel tile roofs, and arched windows. The only thing missing was a modern, elegant and functional kitchen where two chefs could work simultaneously and have better flow among the surrounding spaces.
Having worked with Progressive Design before on three prior renovations, all in less than one year, Progressive was the obvious choice for their fourth major remodel—this masterful kitchen renovation.
Challenge
Ultimately, Progressive Design Build was tasked with transforming a closed-off kitchen into an open concept floor plan. The design and production team began working on a solution to the structural beam support—confirming its adequacy for supporting the loft above after cutting a few holes in the drywall. Secondly, the size of the current marble tile flooring was no longer available. We needed a solution that would seamlessly blend the new flooring with the old. Thirdly, the existing lighting plan was inefficient and would need to be updated to accommodate the new island location and kitchen layout.
Solution
Since the existing marble flooring tile size was no longer available, we designed a beautiful stone border between the new kitchen and the existing living space to create a small break in the two-floor patterns, minimizing the noticeable difference in the tile sizes. Once installed, we re-polished and sealed the entire floor creating a beautiful sheen and natural flow throughout the space.
The new location of the kitchen island, as well as additional perimeter lighting, necessitated the need to move electrical outlets and light switches to a more convenient and intuitive location. This was implemented strategically using a well-thought-out lighting plan.
The clients were thrilled when we suggested removing a sink from their existing wet bar (which was rarely used) and moved the wet bar drain to the new laundry room, located on the backside of the wet bar.
Special features include custom-designed Dura Supreme cabinets painted in a white finish, for the kitchen, wet bar, and laundry room; Wolf and Sub-Zero appliances, and an impressive gas range with downdraft at the cooktop.
Results
Not only was this Bonita Bay couple thrilled to receive all of their remodel wish list items, but Progressive Design Build was able to complete their project ahead of schedule and on budget.
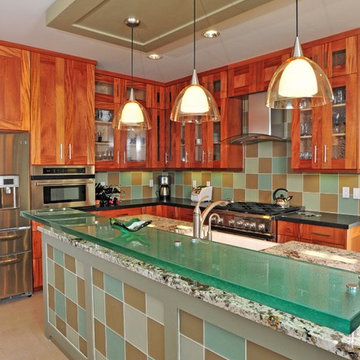
Large elegant marble floor kitchen photo in San Diego with a single-bowl sink, glass-front cabinets, medium tone wood cabinets, granite countertops, multicolored backsplash, stainless steel appliances and an island
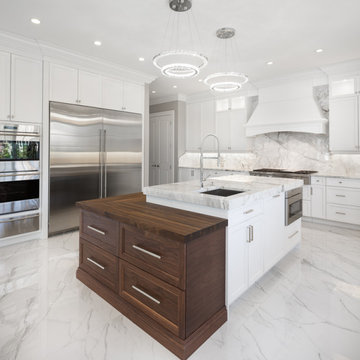
Bright, white, open and airy! A perfect marriage of modern style and elegance. I wood island (with wood countertop) accentuate the Rochon custom white skate cabinets. This kitchen also features Wolf Subzero appliances, marble tile, a stainless steel farmhouse sink.
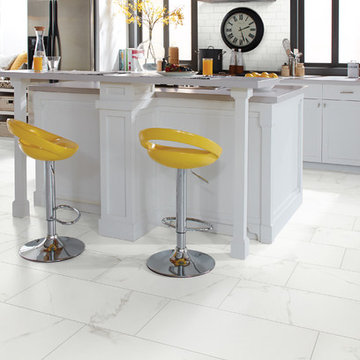
Inspiration for a large transitional l-shaped marble floor enclosed kitchen remodel in New York with recessed-panel cabinets, white cabinets, multicolored backsplash, subway tile backsplash, stainless steel appliances and an island
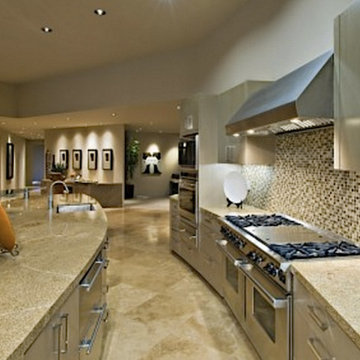
Example of a large trendy marble floor and brown floor kitchen design in New Orleans with an undermount sink, flat-panel cabinets, light wood cabinets, granite countertops, multicolored backsplash, mosaic tile backsplash, stainless steel appliances and an island
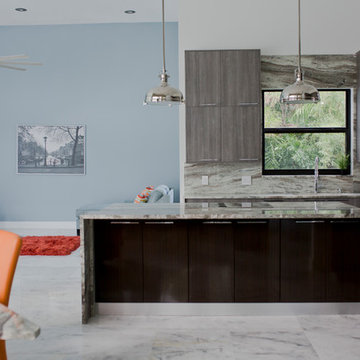
Angye Bueno
Example of a large trendy u-shaped marble floor and white floor open concept kitchen design in Miami with an undermount sink, flat-panel cabinets, brown cabinets, granite countertops, multicolored backsplash, stone slab backsplash, stainless steel appliances, two islands and gray countertops
Example of a large trendy u-shaped marble floor and white floor open concept kitchen design in Miami with an undermount sink, flat-panel cabinets, brown cabinets, granite countertops, multicolored backsplash, stone slab backsplash, stainless steel appliances, two islands and gray countertops
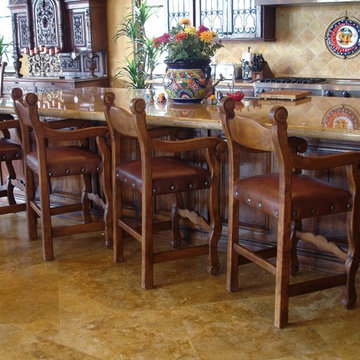
Inspiration for an eclectic marble floor open concept kitchen remodel in Los Angeles with raised-panel cabinets, dark wood cabinets, marble countertops, multicolored backsplash, stone slab backsplash, stainless steel appliances and an island
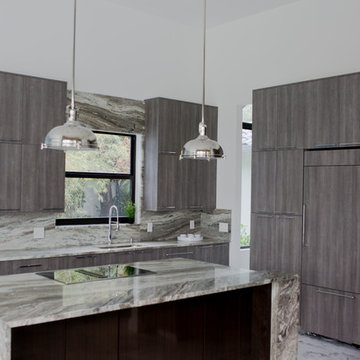
Angye Bueno
Inspiration for a large contemporary u-shaped marble floor and white floor open concept kitchen remodel in Miami with an undermount sink, flat-panel cabinets, brown cabinets, granite countertops, multicolored backsplash, stone slab backsplash, stainless steel appliances, two islands and gray countertops
Inspiration for a large contemporary u-shaped marble floor and white floor open concept kitchen remodel in Miami with an undermount sink, flat-panel cabinets, brown cabinets, granite countertops, multicolored backsplash, stone slab backsplash, stainless steel appliances, two islands and gray countertops
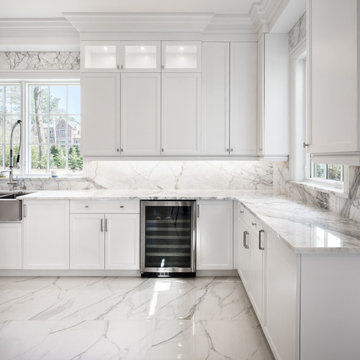
Bright, white, open and airy! A perfect marriage of modern style and elegance. I wood island (with wood countertop) accentuate the Rochon custom white skate cabinets. This kitchen also features Wolf Subzero appliances, marble tile, a stainless steel farmhouse sink.
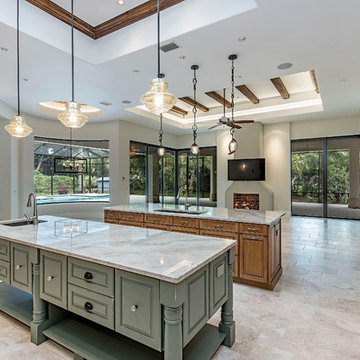
Kitchen & Family Room by Kenny Siebenhar
Inspiration for a large mediterranean l-shaped marble floor kitchen pantry remodel in Miami with a double-bowl sink, raised-panel cabinets, medium tone wood cabinets, granite countertops, multicolored backsplash, porcelain backsplash, stainless steel appliances and two islands
Inspiration for a large mediterranean l-shaped marble floor kitchen pantry remodel in Miami with a double-bowl sink, raised-panel cabinets, medium tone wood cabinets, granite countertops, multicolored backsplash, porcelain backsplash, stainless steel appliances and two islands
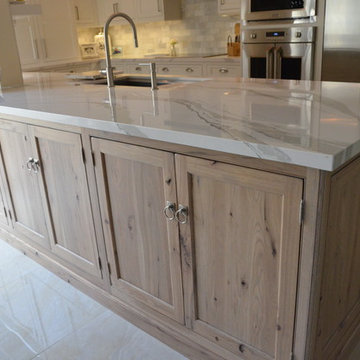
Elayne Culpepper
Example of a mid-sized mountain style u-shaped marble floor open concept kitchen design in Miami with an undermount sink, shaker cabinets, white cabinets, marble countertops, multicolored backsplash, ceramic backsplash, stainless steel appliances and an island
Example of a mid-sized mountain style u-shaped marble floor open concept kitchen design in Miami with an undermount sink, shaker cabinets, white cabinets, marble countertops, multicolored backsplash, ceramic backsplash, stainless steel appliances and an island
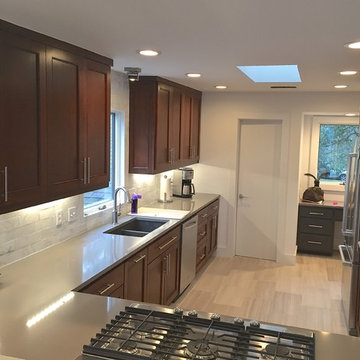
Jennifer Fisher
Inspiration for a large transitional u-shaped marble floor eat-in kitchen remodel in Austin with a double-bowl sink, recessed-panel cabinets, medium tone wood cabinets, quartz countertops, multicolored backsplash, subway tile backsplash, stainless steel appliances and a peninsula
Inspiration for a large transitional u-shaped marble floor eat-in kitchen remodel in Austin with a double-bowl sink, recessed-panel cabinets, medium tone wood cabinets, quartz countertops, multicolored backsplash, subway tile backsplash, stainless steel appliances and a peninsula
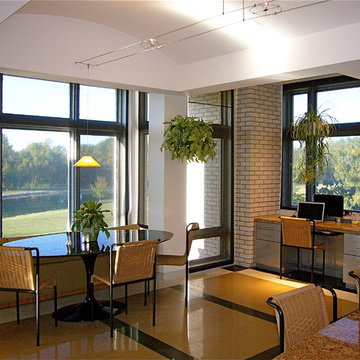
Accessible Kitchen
Custom Window Bench in the expansive bay window with the classic oval Saarinen Dining Table in black finish. Indoor / Outdoor woven dining chairs with black metal frames. Kable Light illuminated dining table. Custom inlaid pattern flooring with stainless and brass metal divider strips between each color change.
Photo: Jamie Snavley
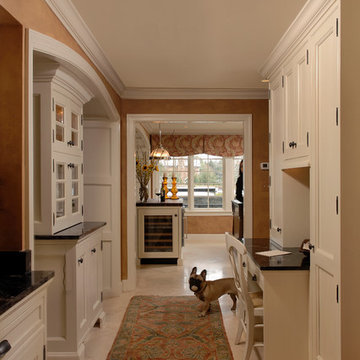
Chevy Chase, Maryland Traditional Kitchen
#JenniferGilmer
http://www.gilmerkitchens.com/
Photography by Bob Narod
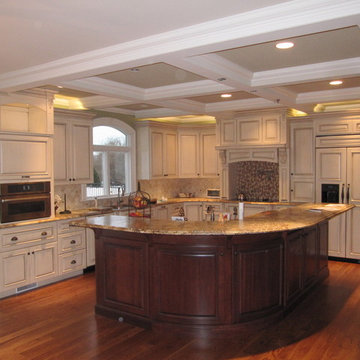
Large elegant l-shaped marble floor eat-in kitchen photo in Other with a double-bowl sink, louvered cabinets, white cabinets, granite countertops, multicolored backsplash, glass tile backsplash, stainless steel appliances and an island
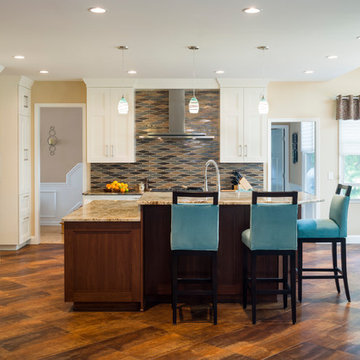
Inspiration for a large contemporary l-shaped marble floor open concept kitchen remodel in New York with recessed-panel cabinets, white cabinets, granite countertops, multicolored backsplash, ceramic backsplash, stainless steel appliances and an island
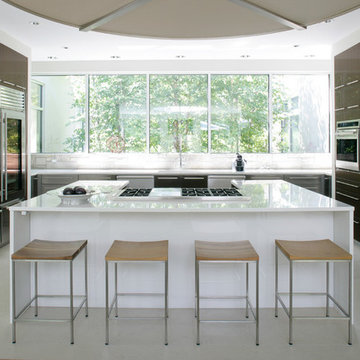
The kitchen and breakfast area are kept simple and modern, featuring glossy flat panel cabinets, modern appliances and finishes, as well as warm woods. The dining area was also given a modern feel, but we incorporated strong bursts of red-orange accents. The organic wooden table, modern dining chairs, and artisan lighting all come together to create an interesting and picturesque interior.
Project Location: The Hamptons. Project designed by interior design firm, Betty Wasserman Art & Interiors. From their Chelsea base, they serve clients in Manhattan and throughout New York City, as well as across the tri-state area and in The Hamptons.
For more about Betty Wasserman, click here: https://www.bettywasserman.com/
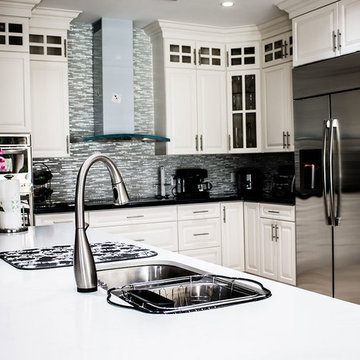
Example of a large trendy u-shaped marble floor kitchen design in Miami with a double-bowl sink, shaker cabinets, white cabinets, solid surface countertops, multicolored backsplash, metal backsplash, stainless steel appliances and an island
Marble Floor Kitchen with Multicolored Backsplash Ideas
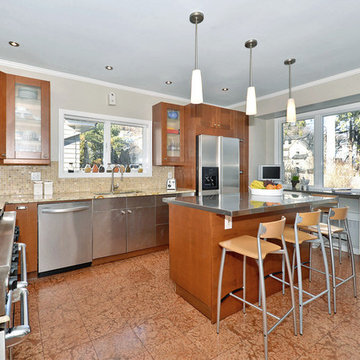
This Kitchen was created for a chef. The design is a mix of a modern cabinets with some industrial elements, like the 48" professional stove, the extra large hood, all the stainless steel surfaces mixed in with warm wood and granite counters. The owners of this space wanted a warm and cozy space that was functional and with a lot of storage.
9





