Marble Floor L-Shaped Kitchen Ideas
Refine by:
Budget
Sort by:Popular Today
81 - 100 of 3,690 photos
Item 1 of 3
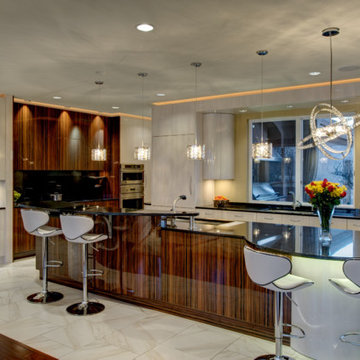
Inspiration for a large modern l-shaped marble floor eat-in kitchen remodel in Kansas City with an undermount sink, flat-panel cabinets, quartz countertops, black backsplash, stone slab backsplash, stainless steel appliances, an island and light wood cabinets
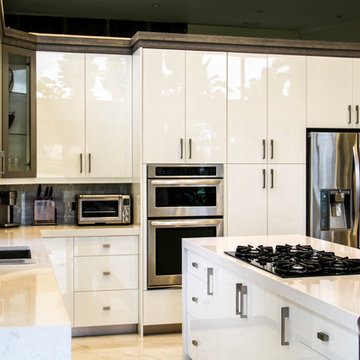
Contemporary Kitchen.
White Gloss Kitchen Cabinets.
Kitchen Remodeling - Italian Design.
Complete Kitchen Design.
We manufacture Custom Kitchen Cabinets.
www.lunardidecor.com
Call us to schedule an appointment today!
Free in-Home Consultation.
Boca Raton, FL.
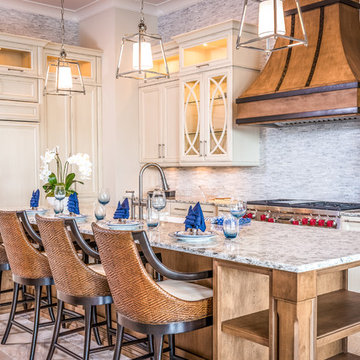
Example of a huge transitional l-shaped marble floor eat-in kitchen design in Miami with a farmhouse sink, white cabinets, marble countertops, white backsplash, stone tile backsplash, paneled appliances and an island
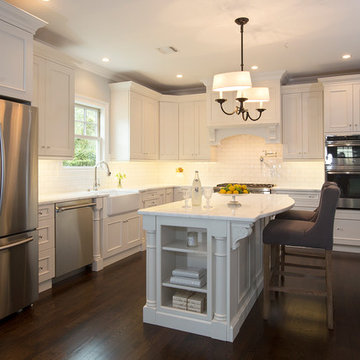
Photos: Richard Law Digital
Large trendy l-shaped marble floor enclosed kitchen photo in New York with a farmhouse sink, recessed-panel cabinets, white cabinets, marble countertops, white backsplash, subway tile backsplash, stainless steel appliances and an island
Large trendy l-shaped marble floor enclosed kitchen photo in New York with a farmhouse sink, recessed-panel cabinets, white cabinets, marble countertops, white backsplash, subway tile backsplash, stainless steel appliances and an island
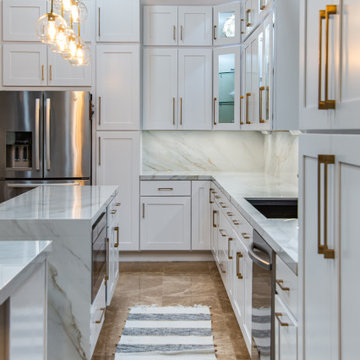
White porcelain counter tops, white kitchen cabinet and bronze hardware.
Large minimalist l-shaped marble floor and beige floor eat-in kitchen photo in Houston with an undermount sink, shaker cabinets, white cabinets, solid surface countertops, white backsplash, porcelain backsplash, stainless steel appliances, an island and white countertops
Large minimalist l-shaped marble floor and beige floor eat-in kitchen photo in Houston with an undermount sink, shaker cabinets, white cabinets, solid surface countertops, white backsplash, porcelain backsplash, stainless steel appliances, an island and white countertops
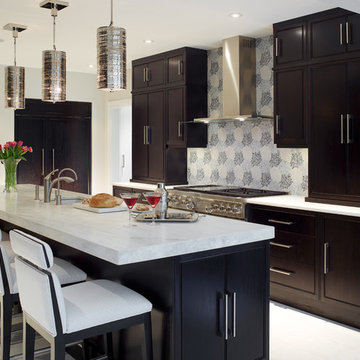
Phillip Ennis Photography
Example of a large trendy l-shaped marble floor kitchen pantry design in New York with an undermount sink, flat-panel cabinets, dark wood cabinets, marble countertops, multicolored backsplash, porcelain backsplash, stainless steel appliances and an island
Example of a large trendy l-shaped marble floor kitchen pantry design in New York with an undermount sink, flat-panel cabinets, dark wood cabinets, marble countertops, multicolored backsplash, porcelain backsplash, stainless steel appliances and an island
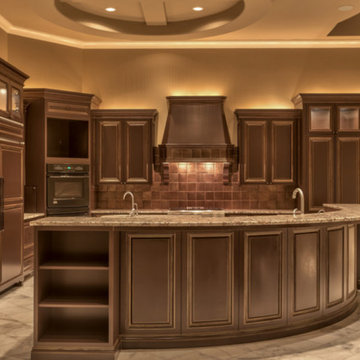
Home built by Arjay Builders Inc.
Custom Cabinets by Eurowood Cabinets, Inc.
Photo by Amoura Productions
Huge tuscan l-shaped marble floor open concept kitchen photo in Omaha with an undermount sink, recessed-panel cabinets, dark wood cabinets, granite countertops, black appliances and two islands
Huge tuscan l-shaped marble floor open concept kitchen photo in Omaha with an undermount sink, recessed-panel cabinets, dark wood cabinets, granite countertops, black appliances and two islands
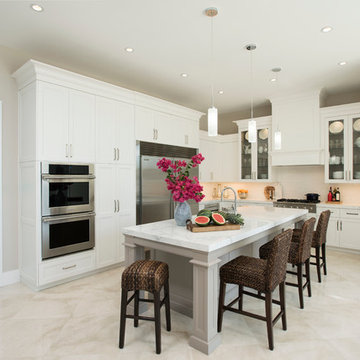
Open concept kitchen - mid-sized transitional l-shaped marble floor open concept kitchen idea in Miami with a single-bowl sink, shaker cabinets, white cabinets, marble countertops, white backsplash, ceramic backsplash, stainless steel appliances and an island
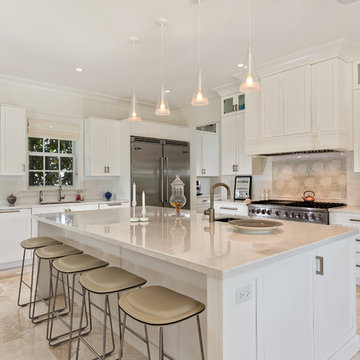
Architectural Photography - Ron Rosenzweig
Example of a large trendy l-shaped marble floor open concept kitchen design in Miami with an undermount sink, shaker cabinets, white cabinets, granite countertops, white backsplash, subway tile backsplash, stainless steel appliances and an island
Example of a large trendy l-shaped marble floor open concept kitchen design in Miami with an undermount sink, shaker cabinets, white cabinets, granite countertops, white backsplash, subway tile backsplash, stainless steel appliances and an island
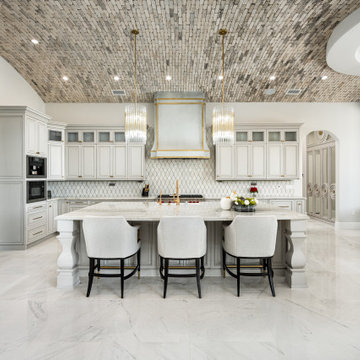
We love this kitchen's arched entryways, curved brick ceiling, marble countertops, and backsplash.
Example of a huge minimalist l-shaped marble floor and white floor eat-in kitchen design in Phoenix with raised-panel cabinets, beige cabinets, marble countertops, an island, a farmhouse sink, white backsplash, stone tile backsplash, black appliances and white countertops
Example of a huge minimalist l-shaped marble floor and white floor eat-in kitchen design in Phoenix with raised-panel cabinets, beige cabinets, marble countertops, an island, a farmhouse sink, white backsplash, stone tile backsplash, black appliances and white countertops
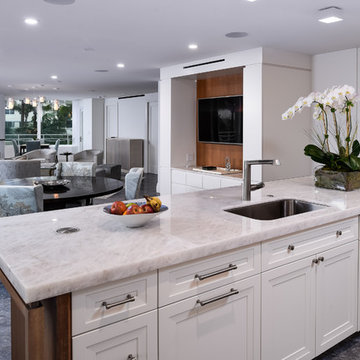
Andy Frame Photography
Scott Yetman Design
Eat-in kitchen - large transitional l-shaped marble floor eat-in kitchen idea in Miami with flat-panel cabinets, medium tone wood cabinets, marble countertops, paneled appliances, an island and an undermount sink
Eat-in kitchen - large transitional l-shaped marble floor eat-in kitchen idea in Miami with flat-panel cabinets, medium tone wood cabinets, marble countertops, paneled appliances, an island and an undermount sink
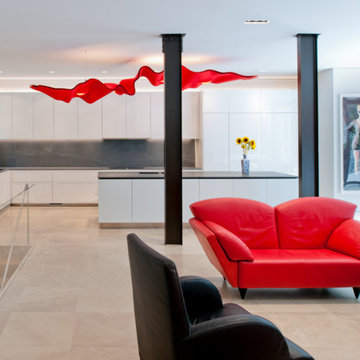
After- Kitchen
Open concept kitchen - huge modern l-shaped marble floor open concept kitchen idea in DC Metro with an undermount sink, flat-panel cabinets, white cabinets, granite countertops, gray backsplash, metal backsplash, paneled appliances and an island
Open concept kitchen - huge modern l-shaped marble floor open concept kitchen idea in DC Metro with an undermount sink, flat-panel cabinets, white cabinets, granite countertops, gray backsplash, metal backsplash, paneled appliances and an island
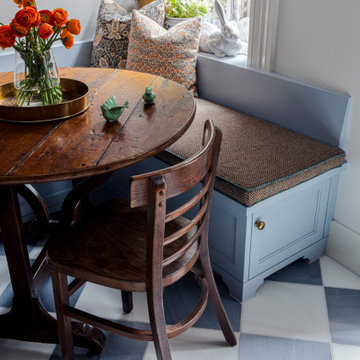
TEAM:
Architect: LDa Architecture & Interiors
Interior Design: LDa Architecture & Interiors
Builder: F.H. Perry
Photographer: Sean Litchfield
Inspiration for a mid-sized eclectic l-shaped marble floor enclosed kitchen remodel in Boston with a farmhouse sink, recessed-panel cabinets, blue cabinets, marble countertops, subway tile backsplash and an island
Inspiration for a mid-sized eclectic l-shaped marble floor enclosed kitchen remodel in Boston with a farmhouse sink, recessed-panel cabinets, blue cabinets, marble countertops, subway tile backsplash and an island
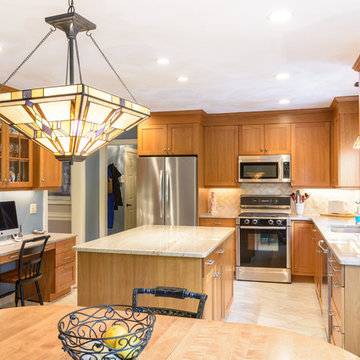
Baumgart Creative Media
Example of a large arts and crafts l-shaped marble floor and white floor eat-in kitchen design in Boston with an undermount sink, shaker cabinets, medium tone wood cabinets, granite countertops, beige backsplash, subway tile backsplash, stainless steel appliances and an island
Example of a large arts and crafts l-shaped marble floor and white floor eat-in kitchen design in Boston with an undermount sink, shaker cabinets, medium tone wood cabinets, granite countertops, beige backsplash, subway tile backsplash, stainless steel appliances and an island
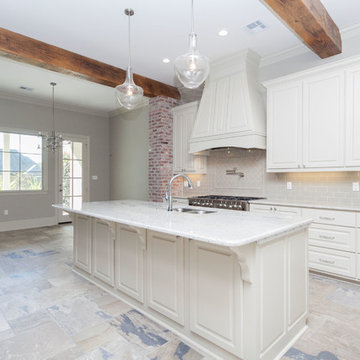
Kitchen
Eat-in kitchen - mid-sized transitional l-shaped marble floor eat-in kitchen idea in New Orleans with white cabinets, granite countertops, white backsplash, an island, a drop-in sink, ceramic backsplash and stainless steel appliances
Eat-in kitchen - mid-sized transitional l-shaped marble floor eat-in kitchen idea in New Orleans with white cabinets, granite countertops, white backsplash, an island, a drop-in sink, ceramic backsplash and stainless steel appliances
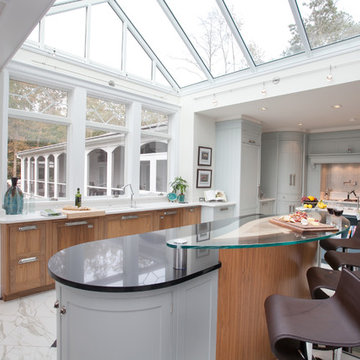
Carolyn Watson
Example of a mid-sized trendy l-shaped marble floor and white floor eat-in kitchen design in DC Metro with an undermount sink, recessed-panel cabinets, blue cabinets, soapstone countertops, gray backsplash, glass tile backsplash, stainless steel appliances and two islands
Example of a mid-sized trendy l-shaped marble floor and white floor eat-in kitchen design in DC Metro with an undermount sink, recessed-panel cabinets, blue cabinets, soapstone countertops, gray backsplash, glass tile backsplash, stainless steel appliances and two islands
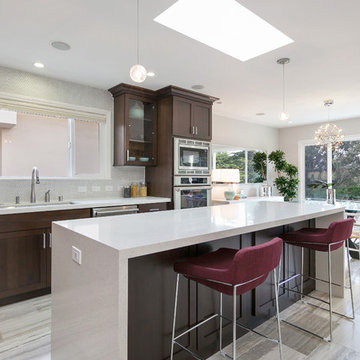
2 small pendants hang 6' from marble floor. Counter top is Zodiac Snow White 1.5" self-edge. Island counter top is Caesarstone. Pendant above dining table is 20" diameter and hangs 5'3" from floor. Backsplash is a penny tile by Ann Sacks. Color is cottonwood.
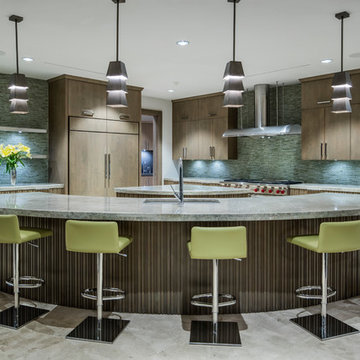
Open concept kitchen - huge contemporary l-shaped marble floor open concept kitchen idea in Houston with an undermount sink, flat-panel cabinets, gray cabinets, granite countertops, blue backsplash, glass tile backsplash, paneled appliances and two islands
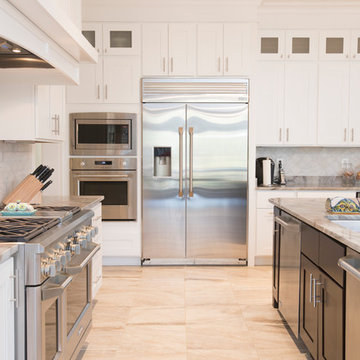
Open concept kitchen - large transitional l-shaped marble floor and gray floor open concept kitchen idea in Baltimore with an undermount sink, shaker cabinets, white cabinets, marble countertops, gray backsplash, marble backsplash, stainless steel appliances, an island and gray countertops
Marble Floor L-Shaped Kitchen Ideas
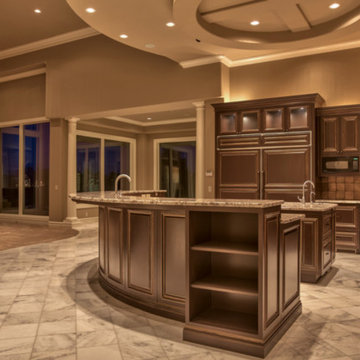
Home built by Arjay Builders Inc.
Custom Cabinets by Eurowood Cabinets, Inc.
Example of a huge tuscan l-shaped marble floor open concept kitchen design in Omaha with recessed-panel cabinets, dark wood cabinets, granite countertops, black appliances and two islands
Example of a huge tuscan l-shaped marble floor open concept kitchen design in Omaha with recessed-panel cabinets, dark wood cabinets, granite countertops, black appliances and two islands
5





