Master Bath Ideas
Refine by:
Budget
Sort by:Popular Today
101 - 120 of 26,746 photos
Item 1 of 3
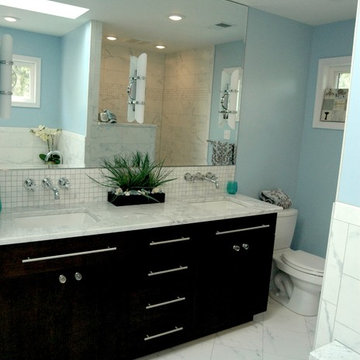
Project Goals: This house needed a bit more room inside to create a bathroom oasis on the second floor. The solution was to build on top of an already existing small addition on the rear of this home.
Project Results: To create slightly square footage for this bathroom, we cantilevered this part of the new structure. We blended the exterior finishes with the existing addition structure, to create a seamless look, and create a beautiful bathroom.
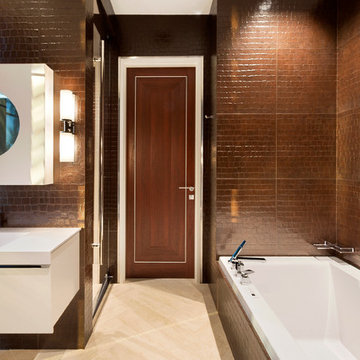
© Edward Butera | ibi designs inc. | Boca Raton Florida
Trendy master beige floor alcove bathtub photo in Other with flat-panel cabinets, white cabinets, brown walls and an integrated sink
Trendy master beige floor alcove bathtub photo in Other with flat-panel cabinets, white cabinets, brown walls and an integrated sink
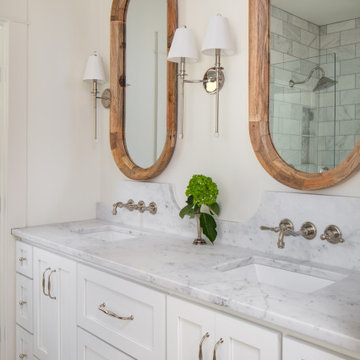
Bathroom - mid-sized traditional master gray tile and marble tile gray floor and double-sink bathroom idea in Birmingham with recessed-panel cabinets, white cabinets, a two-piece toilet, white walls, an undermount sink, marble countertops, a hinged shower door, gray countertops and a built-in vanity
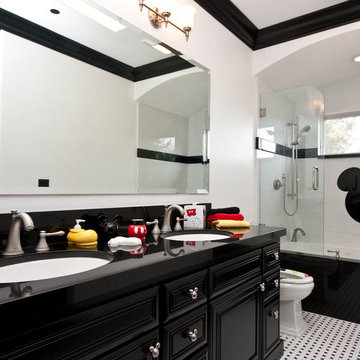
Inspiration for a mid-sized contemporary master black and white tile and glass sheet vinyl floor and multicolored floor bathroom remodel in San Francisco with raised-panel cabinets, dark wood cabinets, a two-piece toilet, white walls, an undermount sink and solid surface countertops

The client came to us looking for a bathroom remodel for their Glen Park home. They had two seemingly opposing interests—creating a spa getaway and a child-friendly bathroom.
The space served many roles. It was the main guest restroom, mom’s get-ready and relax space, and the kids’ stomping grounds. We took all of these functional needs and incorporated them with mom’s aesthetic goals.
First, we doubled the medicine cabinets to provide ample storage space. Rounded-top, dark metal mirrors created a soft but modern appearance. Then, we paired these with a wooden floating vanity with black hardware and a simple white sink. This piece brought in a natural, spa feel and made space for the kids to store their step stool.
We enveloped the room with a simple stone floor and white subway tiles set vertically to elongate the small space.
As the centerpiece, we chose a large, sleek tub and surrounded it in an entirely unique textured stone tile. Tactile and warm, the tile created a soothing, restful environment. We added an inset for storage, plenty of black metal hooks for the kids’ accessories, and modern black metal faucets and showerheads.
Finally, we accented the space with orb sconces for a starlet illusion.
Once the design was set, we prepared site measurements and permit drawings, sourced all materials, and vetted contractors. We assisted in working with vendors and communicating between all parties.
This little space now serves as the portfolio piece of the home.
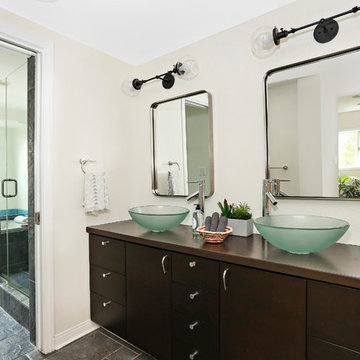
Bathroom - transitional master blue tile and mosaic tile gray floor bathroom idea in Los Angeles with flat-panel cabinets, dark wood cabinets, beige walls, a vessel sink, wood countertops, a hinged shower door and brown countertops
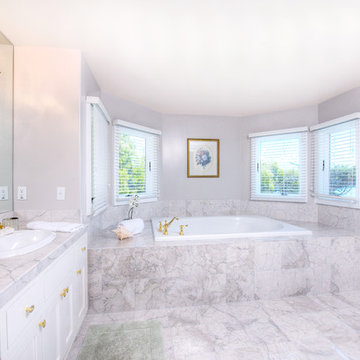
Cape Cod style with spectacular views of San Francisco and the Bay around to Mount Tamalpais. Sumptuous master suite with private terrace overlooking the Bay. Just one block from the Town of Tiburon and ferry to San Francisco, this custom built home provides an easy flow for entertaining with a entertaining terrace and level areas for play or private enjoyment. The desirable close to town location makes this an ideal view home.
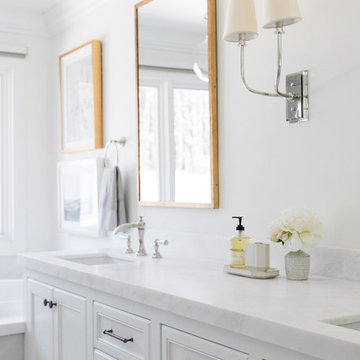
Inspiration for a mid-sized coastal master white tile white floor bathroom remodel in Salt Lake City with white cabinets, white walls, marble countertops, a hinged shower door and white countertops
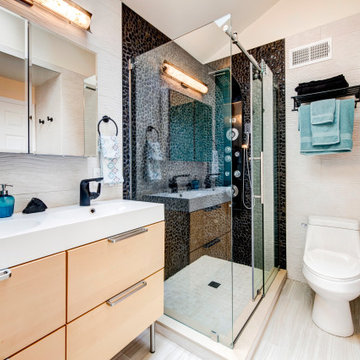
Mid-sized trendy master multicolored tile and pebble tile porcelain tile bathroom photo in DC Metro with flat-panel cabinets, light wood cabinets, a one-piece toilet, multicolored walls, an integrated sink, solid surface countertops, a hinged shower door and white countertops
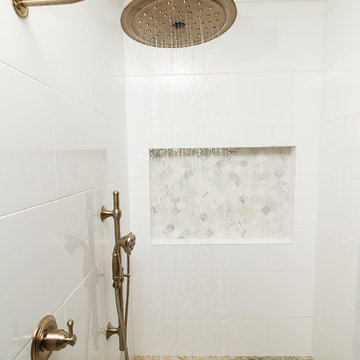
Designed By: Robby & Lisa Griffin
Photos By: Desired Photo
Inspiration for a mid-sized timeless master white tile and porcelain tile porcelain tile and beige floor bathroom remodel in Houston with recessed-panel cabinets, white cabinets, brown walls, an undermount sink, granite countertops and a hinged shower door
Inspiration for a mid-sized timeless master white tile and porcelain tile porcelain tile and beige floor bathroom remodel in Houston with recessed-panel cabinets, white cabinets, brown walls, an undermount sink, granite countertops and a hinged shower door
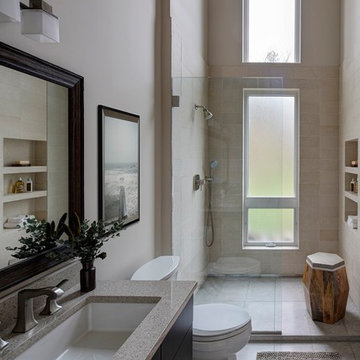
Eric Hausman
Bathroom - mid-sized contemporary master beige tile and limestone tile beige floor bathroom idea in Chicago with flat-panel cabinets, dark wood cabinets, a two-piece toilet, beige walls, an undermount sink and solid surface countertops
Bathroom - mid-sized contemporary master beige tile and limestone tile beige floor bathroom idea in Chicago with flat-panel cabinets, dark wood cabinets, a two-piece toilet, beige walls, an undermount sink and solid surface countertops

Master Bath Remodel showcases new vanity cabinets, linen closet, and countertops with top mount sink. Shower / Tub surround completed with a large white subway tile and a large Italian inspired mosaic wall niche. Tile floors tie all the elements together in this beautiful bathroom.
Client loved their beautiful bathroom remodel: "French Creek Designs was easy to work with and provided us with a quality product. Karen guided us in making choices for our bathroom remodels that are beautiful and functional. Their showroom is stocked with the latest designs and materials. Definitely would work with them in the future."
French Creek Designs Kitchen & Bath Design Center
Making Your Home Beautiful One Room at A Time…
French Creek Designs Kitchen & Bath Design Studio - where selections begin. Let us design and dream with you. Overwhelmed on where to start that home improvement, kitchen or bath project? Let our designers sit down with you and take the overwhelming out of the picture and assist in choosing your materials. Whether new construction, full remodel or just a partial remodel, we can help you to make it an enjoyable experience to design your dream space. Call to schedule your free design consultation today with one of our exceptional designers 307-337-4500.
#openforbusiness #casper #wyoming #casperbusiness #frenchcreekdesigns #shoplocal #casperwyoming #bathremodeling #bathdesigners #cabinets #countertops #knobsandpulls #sinksandfaucets #flooring #tileandmosiacs #homeimprovement #masterbath #guestbath #smallbath #luxurybath
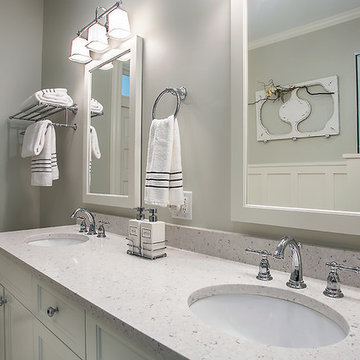
Anna Zagorodna
Inspiration for a mid-sized timeless master white tile white floor and porcelain tile bathroom remodel in Richmond with beige walls, quartz countertops, a two-piece toilet, an undermount sink, a hinged shower door, shaker cabinets and white cabinets
Inspiration for a mid-sized timeless master white tile white floor and porcelain tile bathroom remodel in Richmond with beige walls, quartz countertops, a two-piece toilet, an undermount sink, a hinged shower door, shaker cabinets and white cabinets
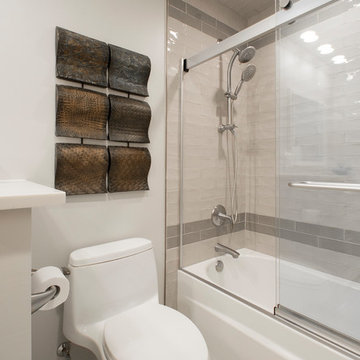
The client's master suite was dark with outdated wallpaper. They wanted the vanity with the floating mirrors to remain the focal point of the bathroom, so for the most part, the layout stayed the same. We went in, removed all finishes and started over; keeping with the style of the house. Grand Mirrors with integrated lighting were installed over the center vanities. The only change in the layout was that the bath tub was removed and replaced shower. The shower was lined with solid white marble tiles and accented with a cool Valentino parquet marble. The old shower became a linen storage closet and cabinets for additional storage. The lower cabinets are a deep espresso finish with contrasting linen finished cabinets up top. The door to the water closet was replaced with a pocket door, creating more space.
The guest bathroom felt claustrophobic with the wall between the vanity and toilet/shower area. We removed the wall and used a pony wall at the end of the vanity instead to hide the toilet. Being a guest bath there was no need double sinks, so one was removed, increasing the cabinet space. The crown molding stayed but the popcorn ceiling texture was removed in both bathrooms. The clients love their new sleek, brighter bathrooms.
Design/Remodel by Hatfield Builders & Remodelers | Photography by Versatile Imaging
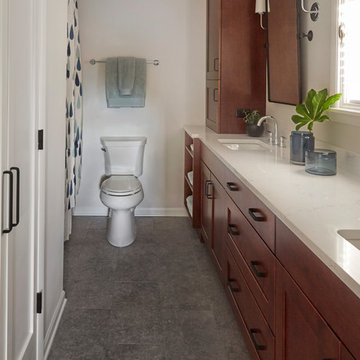
Free ebook, Creating the Ideal Kitchen. DOWNLOAD NOW
Our clients moved into their house two years’ ago “in spite of the bathrooms”, intent on remodeling them sometime in the near future. The house is lovely a midcentury ranch set on a sprawling lot. They had saved some photos to Pinterest as inspiration as a starting point so we set out to put all those pieces together.
Notice all the wasted space in the hallway by the closet in the before picture? Well, we decided to incorporate that area into the bathroom itself so that we could have extra room for cabinets as well as the light and view from the window to the great outdoors.
We mixed metals — chrome fixtures and lighting and black hardware and mirrors. We kept the rest of the materials neutral since it’s a smaller space. The homeowners needed storage, so we did a double vanity with a linen cabinet at one end. We installed an acrylic tub with simple white subway tile and a storage niche for shampoo. The end result is fresh, clean and functional.
Designed by: Susan Klimala, CKD, CBD
Photography by: Michael Alan Kaskel
For more information on kitchen and bath design ideas go to: www.kitchenstudio-ge.com
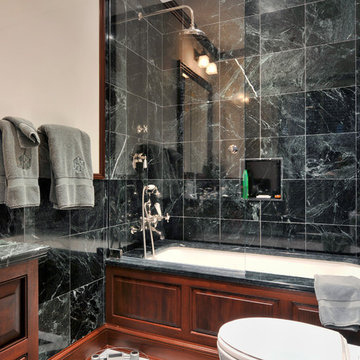
Example of a mid-sized classic master green tile and stone tile marble floor bathroom design in New York with a drop-in sink, furniture-like cabinets, medium tone wood cabinets, marble countertops, a two-piece toilet and white walls
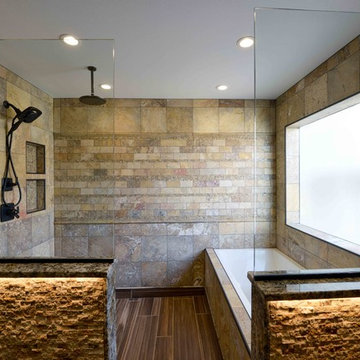
Robb Siverson Photography
Bathroom - large rustic master multicolored tile and stone tile laminate floor bathroom idea in Other with a one-piece toilet, beige walls and granite countertops
Bathroom - large rustic master multicolored tile and stone tile laminate floor bathroom idea in Other with a one-piece toilet, beige walls and granite countertops
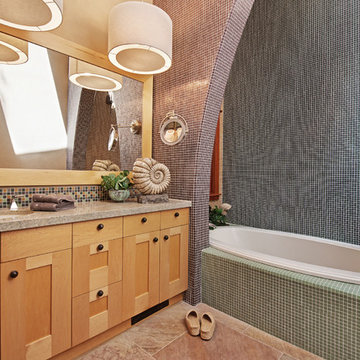
Example of a transitional master green tile and multicolored tile beige floor alcove bathtub design in San Francisco with shaker cabinets, light wood cabinets, beige walls, an undermount sink and beige countertops
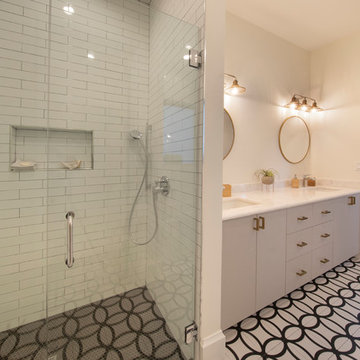
Bathroom - large contemporary master beige tile multicolored floor bathroom idea in Miami with beige cabinets, beige walls, a drop-in sink, a hinged shower door and white countertops
Master Bath Ideas
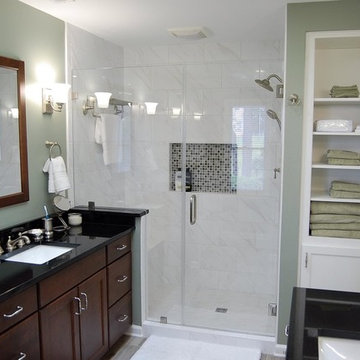
This large walk-in shower with white marble look porcelain tile is sleek and modern. The dark stained cherry cabinets and black granite counters with granite wall caps add a warm contrast to the bright white shower walls and tub surround, creating a beautiful spa-like master bath retreat.
.... white tile shower, Daltile Florentine, black granite countertops and wall caps, wood framed mirror with sconces, frameless shower enclosure, rectangular undermount sink, wood look tile floor
www.coastalbath.com
6







