Master Tub/Shower Combo Ideas
Refine by:
Budget
Sort by:Popular Today
81 - 100 of 24,232 photos
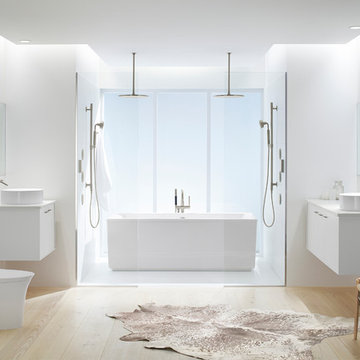
Example of a large minimalist master white tile light wood floor bathroom design in Raleigh with flat-panel cabinets, white cabinets, a one-piece toilet, white walls, a vessel sink and quartz countertops
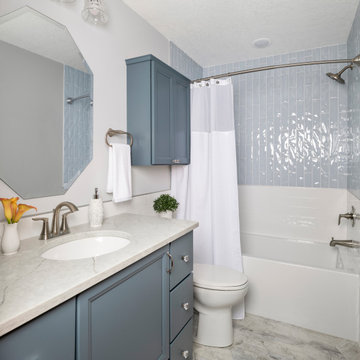
Seriously beautiful bathroom! From the cabinet color to the tile details in the shower to the hex flooring on the floor - this bathoom has made a complete transformation! Every detail was carefully thought through and executed! Some of the goals in this space was to create a relaxing spa-like retreat for our homeowners. On that list was keeping the room bright, considering there was no natural light, lots of storage, and a deep soaking tub! The vanity is a color called Laguna, and it is simply gorgeous, with the glass knobs completing this elegant look. The shower - lets just talk about that for a minute! We have large white subway tile, which makes its way behind the toilet and vanity, and then on top is a vertical textured glass! Inside the shampoo shelf is a hex tile that picks up every color in the bathroom and really completes the shower. On the floor we have a wood textured hexagon tile, it is so dreamy! And of course the tub, this one has a deep water depth, but still was able to fit within our 60x30 space! We really loved how this project turned out!

This project was such a joy! From the craftsman touches to the handmade tile we absolutely loved working on this bathroom. While taking on the bathroom we took on other changes throughout the home such as stairs, hardwood, custom cabinetry, and more.

Large transitional master white tile and ceramic tile marble floor, gray floor and double-sink bathroom photo in New York with shaker cabinets, black cabinets, white walls, an undermount sink, quartzite countertops, a hinged shower door, gray countertops and a built-in vanity
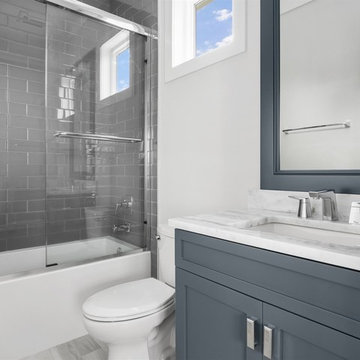
Bathroom - large transitional master gray tile and subway tile gray floor bathroom idea in Orlando with shaker cabinets, gray cabinets, a two-piece toilet, white walls, an undermount sink and marble countertops
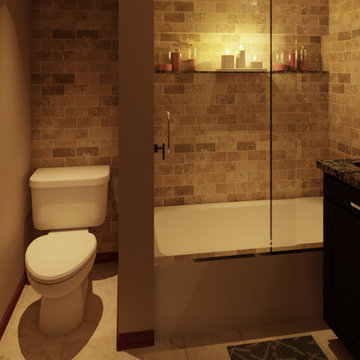
Highline Designs Renderings
Example of a mid-sized classic master stone tile travertine floor bathroom design in Chicago with recessed-panel cabinets, brown cabinets, a two-piece toilet, beige walls, an undermount sink and granite countertops
Example of a mid-sized classic master stone tile travertine floor bathroom design in Chicago with recessed-panel cabinets, brown cabinets, a two-piece toilet, beige walls, an undermount sink and granite countertops
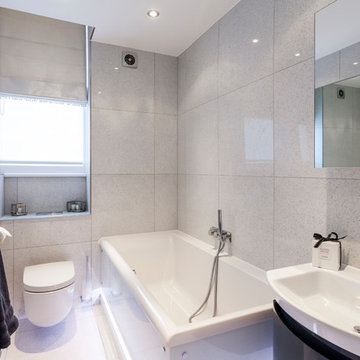
Inspiration for a contemporary master gray tile white floor bathroom remodel in Other with black cabinets, a wall-mount toilet, gray walls and a wall-mount sink
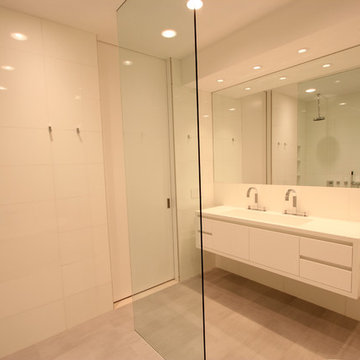
JG Mansfield
Bathroom - mid-sized contemporary master bathroom idea in New York with an integrated sink, flat-panel cabinets, white cabinets, a one-piece toilet and white walls
Bathroom - mid-sized contemporary master bathroom idea in New York with an integrated sink, flat-panel cabinets, white cabinets, a one-piece toilet and white walls
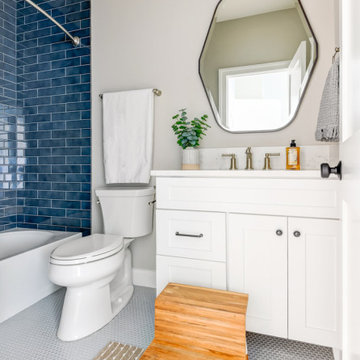
This farmhouse designed by our Virginia interior design studio showcases custom, traditional style with modern accents. The laundry room was given an interesting interplay of patterns and texture with a grey mosaic tile backsplash and printed tiled flooring. The dark cabinetry provides adequate storage and style. All the bathrooms are bathed in light palettes with hints of coastal color, while the mudroom features a grey and wood palette with practical built-in cabinets and cubbies. The kitchen is all about sleek elegance with a light palette and oversized pendants with metal accents.
---
Project designed by Vienna interior design studio Amy Peltier Interior Design & Home. They serve Mclean, Vienna, Bethesda, DC, Potomac, Great Falls, Chevy Chase, Rockville, Oakton, Alexandria, and the surrounding area.
For more about Amy Peltier Interior Design & Home, click here: https://peltierinteriors.com/
To learn more about this project, click here:
https://peltierinteriors.com/portfolio/vienna-interior-modern-farmhouse/
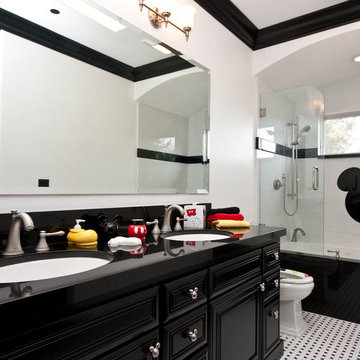
Inspiration for a mid-sized contemporary master black and white tile and glass sheet vinyl floor and multicolored floor bathroom remodel in San Francisco with raised-panel cabinets, dark wood cabinets, a two-piece toilet, white walls, an undermount sink and solid surface countertops
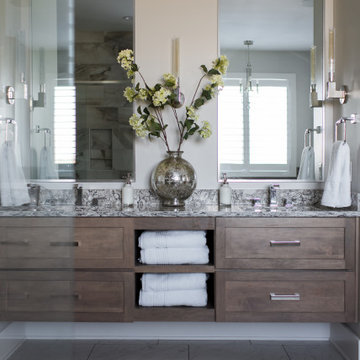
Our Indiana design studio gave this Centerville Farmhouse an urban-modern design language with a clean, streamlined look that exudes timeless, casual sophistication with industrial elements and a monochromatic palette.
Photographer: Sarah Shields
http://www.sarahshieldsphotography.com/
Project completed by Wendy Langston's Everything Home interior design firm, which serves Carmel, Zionsville, Fishers, Westfield, Noblesville, and Indianapolis.
For more about Everything Home, click here: https://everythinghomedesigns.com/
To learn more about this project, click here:
https://everythinghomedesigns.com/portfolio/urban-modern-farmhouse/
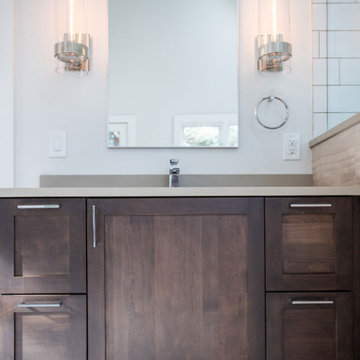
Our clients wanted a modern mountain getaway that would combine their gorgeous mountain surroundings with contemporary finishes. To highlight the stunning cathedral ceilings, we decided to take the natural stone on the fireplace from floor to ceiling. The dark wood mantle adds a break for the eye, and ties in the views of surrounding trees. Our clients wanted a complete facelift for their kitchen, and this started with removing the excess of dark wood on the ceiling, walls, and cabinets. Opening a larger picture window helps in bringing the outdoors in, and contrasting white and black cabinets create a fresh and modern feel.
---
Project designed by Montecito interior designer Margarita Bravo. She serves Montecito as well as surrounding areas such as Hope Ranch, Summerland, Santa Barbara, Isla Vista, Mission Canyon, Carpinteria, Goleta, Ojai, Los Olivos, and Solvang.
For more about MARGARITA BRAVO, click here: https://www.margaritabravo.com/
To learn more about this project, click here: https://www.margaritabravo.com/portfolio/colorado-nature-inspired-getaway/
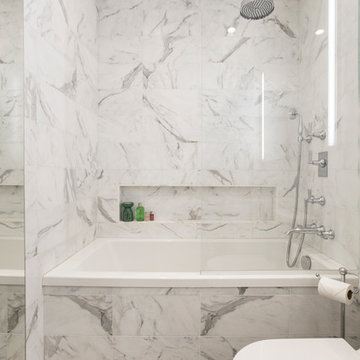
Paulina Hospod
Mid-sized trendy master multicolored tile and marble tile mosaic tile floor and multicolored floor bathroom photo in New York with flat-panel cabinets, white cabinets, a two-piece toilet, white walls, an integrated sink and white countertops
Mid-sized trendy master multicolored tile and marble tile mosaic tile floor and multicolored floor bathroom photo in New York with flat-panel cabinets, white cabinets, a two-piece toilet, white walls, an integrated sink and white countertops
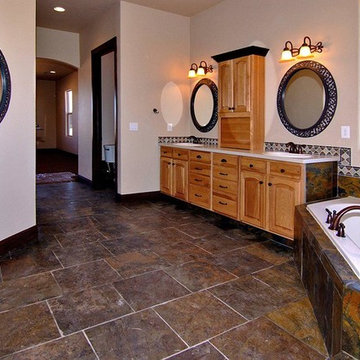
Back When Photography
Bathroom - large mediterranean master beige tile and porcelain tile slate floor bathroom idea in Salt Lake City with a drop-in sink, raised-panel cabinets, medium tone wood cabinets, solid surface countertops, a two-piece toilet and beige walls
Bathroom - large mediterranean master beige tile and porcelain tile slate floor bathroom idea in Salt Lake City with a drop-in sink, raised-panel cabinets, medium tone wood cabinets, solid surface countertops, a two-piece toilet and beige walls
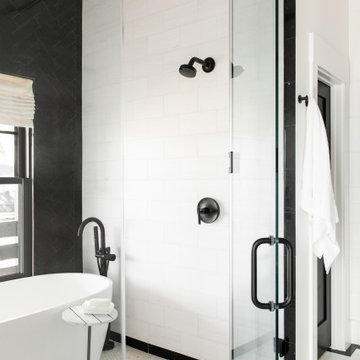
Bathroom - mid-sized cottage master black and white tile and marble tile marble floor, white floor and double-sink bathroom idea in Charleston with shaker cabinets, black cabinets, white walls, an undermount sink, quartz countertops, a hinged shower door, white countertops and a built-in vanity

The client came to us looking for a bathroom remodel for their Glen Park home. They had two seemingly opposing interests—creating a spa getaway and a child-friendly bathroom.
The space served many roles. It was the main guest restroom, mom’s get-ready and relax space, and the kids’ stomping grounds. We took all of these functional needs and incorporated them with mom’s aesthetic goals.
First, we doubled the medicine cabinets to provide ample storage space. Rounded-top, dark metal mirrors created a soft but modern appearance. Then, we paired these with a wooden floating vanity with black hardware and a simple white sink. This piece brought in a natural, spa feel and made space for the kids to store their step stool.
We enveloped the room with a simple stone floor and white subway tiles set vertically to elongate the small space.
As the centerpiece, we chose a large, sleek tub and surrounded it in an entirely unique textured stone tile. Tactile and warm, the tile created a soothing, restful environment. We added an inset for storage, plenty of black metal hooks for the kids’ accessories, and modern black metal faucets and showerheads.
Finally, we accented the space with orb sconces for a starlet illusion.
Once the design was set, we prepared site measurements and permit drawings, sourced all materials, and vetted contractors. We assisted in working with vendors and communicating between all parties.
This little space now serves as the portfolio piece of the home.
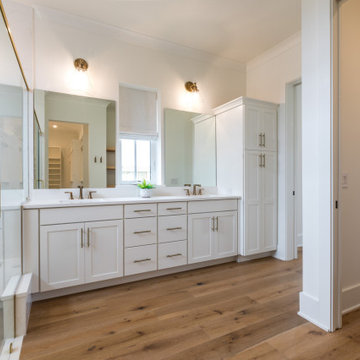
Walk in shower with soak in tub with brass plumbing fixtures.
Large country master white tile and porcelain tile medium tone wood floor, brown floor and double-sink bathroom photo in Orlando with shaker cabinets, white cabinets, an undermount tub, a one-piece toilet, white walls, an undermount sink, quartz countertops, a hinged shower door, white countertops and a built-in vanity
Large country master white tile and porcelain tile medium tone wood floor, brown floor and double-sink bathroom photo in Orlando with shaker cabinets, white cabinets, an undermount tub, a one-piece toilet, white walls, an undermount sink, quartz countertops, a hinged shower door, white countertops and a built-in vanity
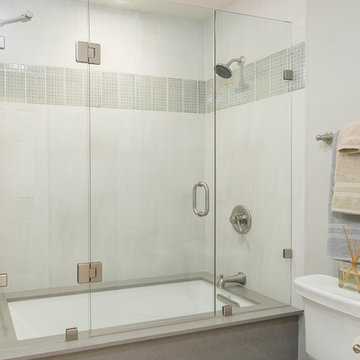
Bathroom - mid-sized contemporary master porcelain tile bathroom idea in Dallas with raised-panel cabinets, white cabinets, a one-piece toilet, an undermount sink and gray walls

Walk in shower with soak in tub with brass plumbing fixtures.
Example of a large cottage master white tile and porcelain tile medium tone wood floor, brown floor and double-sink bathroom design in Orlando with shaker cabinets, white cabinets, an undermount tub, a one-piece toilet, white walls, an undermount sink, quartz countertops, a hinged shower door, white countertops and a built-in vanity
Example of a large cottage master white tile and porcelain tile medium tone wood floor, brown floor and double-sink bathroom design in Orlando with shaker cabinets, white cabinets, an undermount tub, a one-piece toilet, white walls, an undermount sink, quartz countertops, a hinged shower door, white countertops and a built-in vanity
Master Tub/Shower Combo Ideas
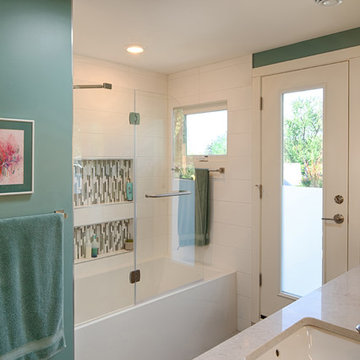
Master bathroom with entry to upper deck.
Example of a large 1950s master ceramic tile and beige floor tub/shower combo design in Minneapolis with flat-panel cabinets, medium tone wood cabinets, blue walls, an undermount sink, granite countertops, a hinged shower door and white countertops
Example of a large 1950s master ceramic tile and beige floor tub/shower combo design in Minneapolis with flat-panel cabinets, medium tone wood cabinets, blue walls, an undermount sink, granite countertops, a hinged shower door and white countertops
5





