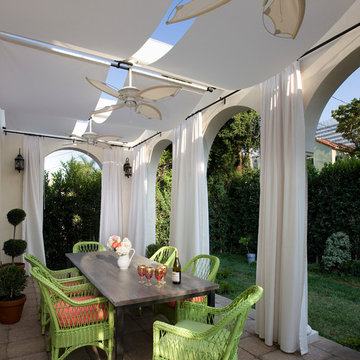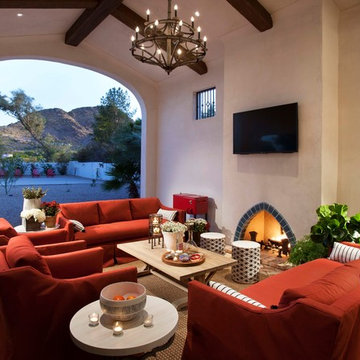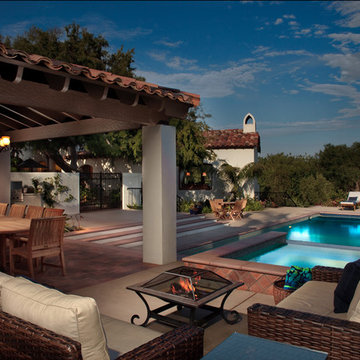Mediterranean Brick Patio Ideas
Refine by:
Budget
Sort by:Popular Today
21 - 40 of 754 photos
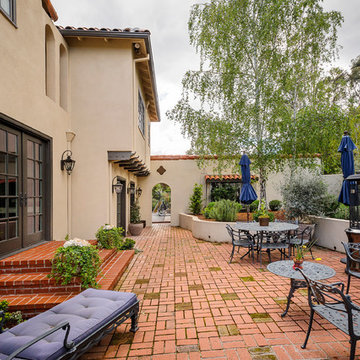
Photography, Dennis Mayer
Large tuscan backyard brick patio photo in San Francisco
Large tuscan backyard brick patio photo in San Francisco
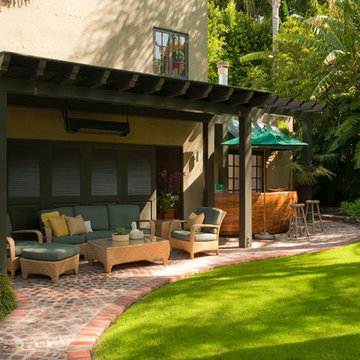
Brick pathways, outdoor seating and tropical plants.
Mid-sized tuscan backyard brick patio photo in Los Angeles with an awning
Mid-sized tuscan backyard brick patio photo in Los Angeles with an awning
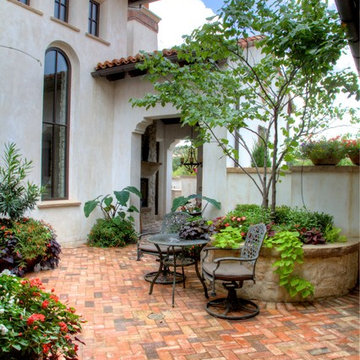
Viñero En El Cañon Del Rio by Viaggio, Ltd. in Littleton, CO. Viaggio Homes is a premier custom home builder in Colorado.
Mid-sized tuscan courtyard brick patio photo in Denver with no cover
Mid-sized tuscan courtyard brick patio photo in Denver with no cover
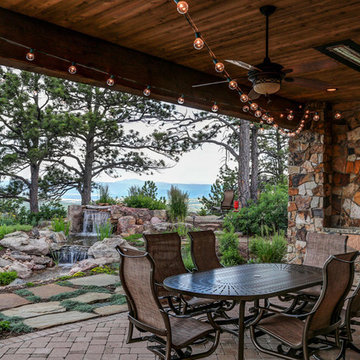
Real estate photos - Public Domain
Example of a tuscan backyard brick patio design in Denver
Example of a tuscan backyard brick patio design in Denver
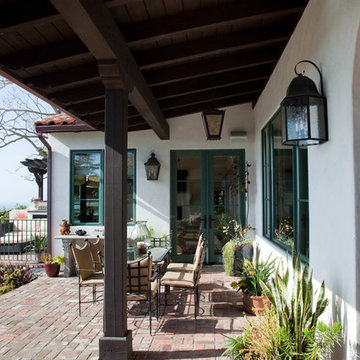
Kim Grant, Architect; Paul Schatz, Interior Designer, Interior Design Imports
Gail Owens, Photographer
Patio - mid-sized mediterranean backyard brick patio idea in San Diego with a roof extension
Patio - mid-sized mediterranean backyard brick patio idea in San Diego with a roof extension
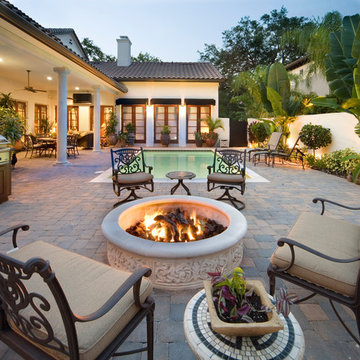
Daffodil has 4,030 square feet of air conditioned space and 5,071 total square feet under roof. It features a “piano shaped” family room with a full wall of glass facing the entertainment lanai and pool patio. A very large “u-shaped” kitchen with a central island makes food preparation and entertaining a breeze. A separate dining room is connected to the kitchen with a service hallway, which encloses the walk-in pantry. The entry location of the home is offset to the left quadrant of the home with a spacious entry foyer and an adjacent office/den. The foyer entry leads you into the spacious living room and a stunning gallery hall connects the rest of the first floor to the entry and living areas. Three bedrooms and three bathrooms are situated upstairs and flank the monumental stairway which overlooks the entry foyer from the second floor.
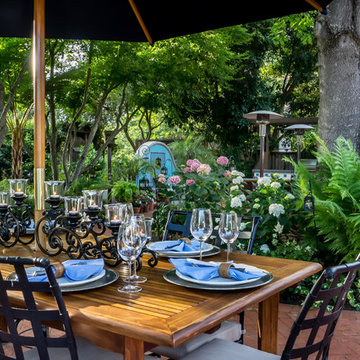
The other side of the table has an equally lovely view.
Photo Credit: Mark Pinkerton, vi360
Inspiration for a large mediterranean backyard brick patio remodel in San Francisco
Inspiration for a large mediterranean backyard brick patio remodel in San Francisco
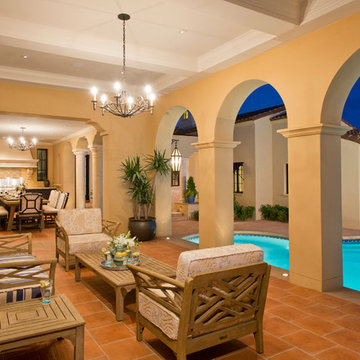
High Res Media
Example of a large tuscan backyard brick patio fountain design in Phoenix
Example of a large tuscan backyard brick patio fountain design in Phoenix
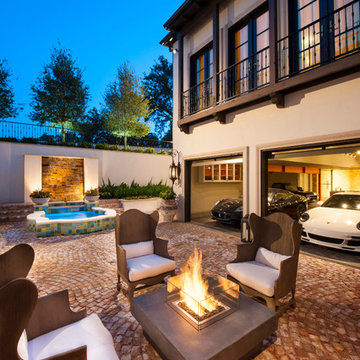
Randy Angell, Designer The focal point of this courtyard spa is the 8 ft tall waterwall and spa set against the stucco retaining wall at the far end of the court.
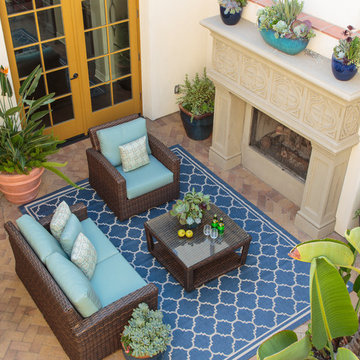
Inspiration for a mid-sized mediterranean backyard brick patio remodel in Orange County with no cover
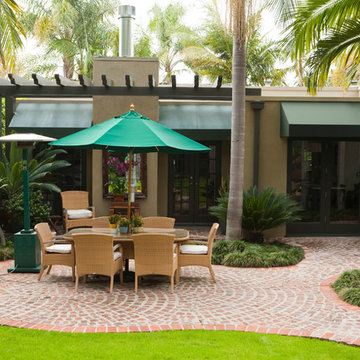
Brick pathways, outdoor seating and tropical plants.
Mid-sized tuscan backyard brick patio photo in Los Angeles with an awning
Mid-sized tuscan backyard brick patio photo in Los Angeles with an awning
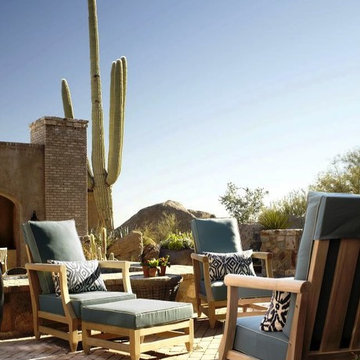
Laura Moss
Patio - mid-sized mediterranean backyard brick patio idea in Phoenix with no cover
Patio - mid-sized mediterranean backyard brick patio idea in Phoenix with no cover
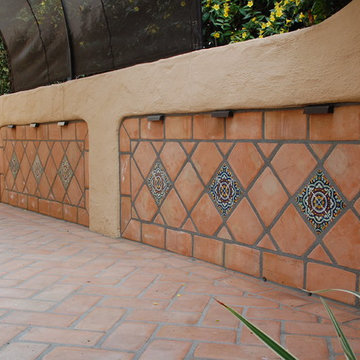
Wall Decorations with Corona Pavers and hand painted tiles.
All available at villa and mission imports.
As well as the sealer. villa and mission Mexican paver sealer.
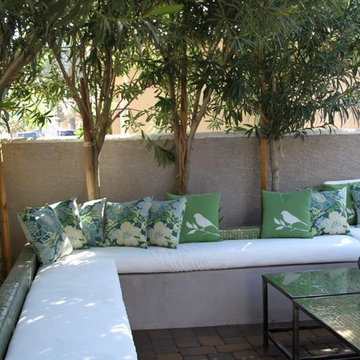
Example of a large tuscan courtyard brick patio design in Phoenix with no cover
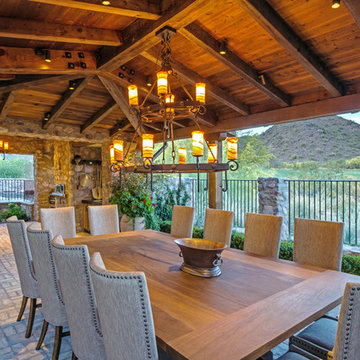
The dining loggia is set between the main house, and 5 foot stone walls enclosing the space. The aged wood beams, columns and wood decking are covered with handmade clay roof tiles, and provide ample space for a large exterior dining table and stone fireplace with wood surround and mantle. Chicago common brick in a traditional basketweave pattern and mediterranean inspired plantings complete the space.
Design Principal: Gene Kniaz, Spiral Architects; General Contractor: Eric Linthicum, Linthicum Custom Builders
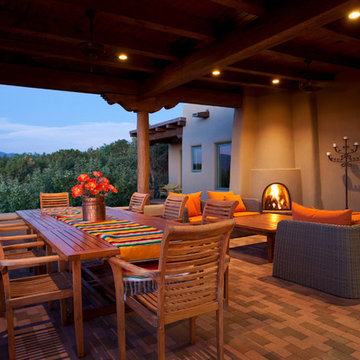
Patio - mid-sized mediterranean backyard brick patio idea in Albuquerque with a fire pit and a roof extension
Mediterranean Brick Patio Ideas
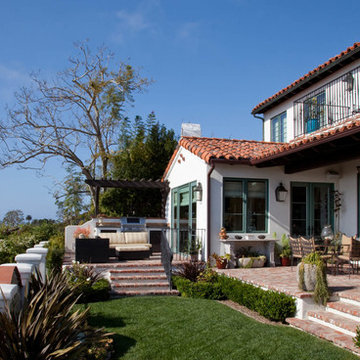
Kim Grant, Architect; Paul Schatz, Interior Designer, Interior Design Imports
Gail Owens, Photographer
Inspiration for a mid-sized mediterranean backyard brick patio remodel in San Diego with a roof extension
Inspiration for a mid-sized mediterranean backyard brick patio remodel in San Diego with a roof extension
2






