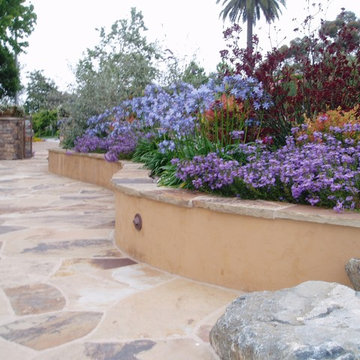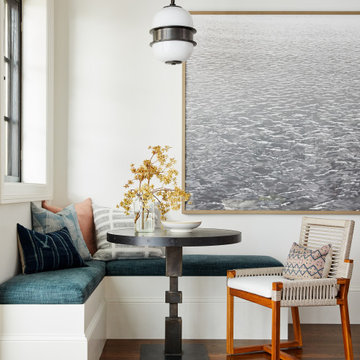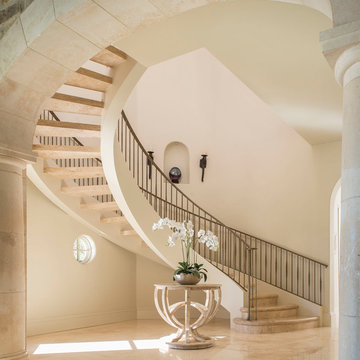Mediterranean Home Design Ideas
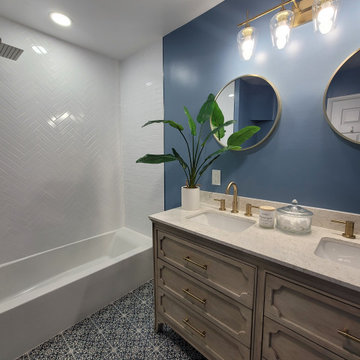
As you enter the guest bathroom in the DMV, you will be greeted by an inviting and relaxing Mediterranean atmosphere. The bathroom boasts a detailed and intricate floor design that adds a touch of elegance to the space, making it stand out from the rest. The classic vanity in the bathroom serves as the centerpiece, featuring a timeless design that perfectly complements the Mediterranean ambiance. The carefully crafted details in every bathroom corner create a cohesive and harmonious look, making it a perfect spot for guests to unwind and rejuvenate.
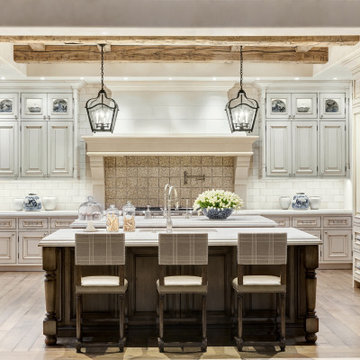
Kitchen - mediterranean u-shaped medium tone wood floor, brown floor and exposed beam kitchen idea in Phoenix with an undermount sink, raised-panel cabinets, beige cabinets, beige backsplash, paneled appliances, an island and white countertops
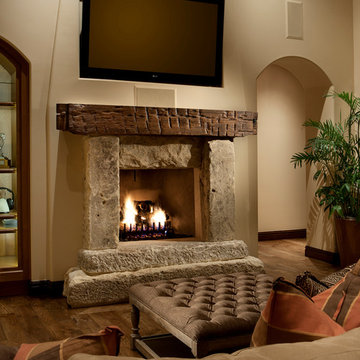
Dino Tonn Photography
Example of a large tuscan open concept dark wood floor living room design in Phoenix with a wall-mounted tv, beige walls, a standard fireplace and a stone fireplace
Example of a large tuscan open concept dark wood floor living room design in Phoenix with a wall-mounted tv, beige walls, a standard fireplace and a stone fireplace
Find the right local pro for your project
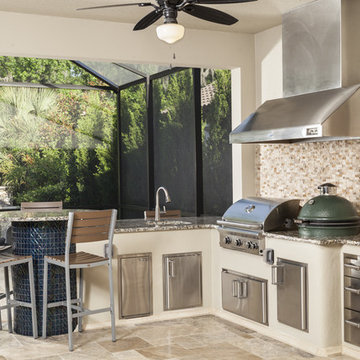
Fully equipped kitchen accommodates any gathering with gas grill by Fire Magic and ceramic kamado-style charcoal grill by Big Green Egg. The custom high dining table completes the kitchenscape.

This was an old Spanish house in a close to teardown state. Part of the house was rebuilt, 1000 square feet added and the whole house remodeled.
Example of a mid-sized tuscan open concept medium tone wood floor, brown floor and vaulted ceiling family room design in Los Angeles with white walls, a standard fireplace, a plaster fireplace and a wall-mounted tv
Example of a mid-sized tuscan open concept medium tone wood floor, brown floor and vaulted ceiling family room design in Los Angeles with white walls, a standard fireplace, a plaster fireplace and a wall-mounted tv
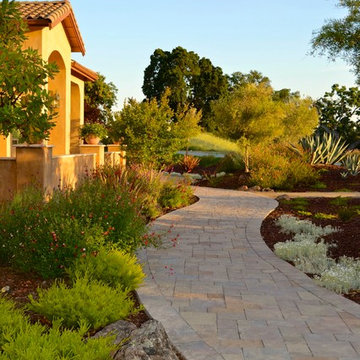
Aitken & Associates Landscape Architects
Installation by www.SalazarCustomConcepts.com
This is an example of a mid-sized mediterranean partial sun and drought-tolerant front yard concrete paver landscaping in San Francisco.
This is an example of a mid-sized mediterranean partial sun and drought-tolerant front yard concrete paver landscaping in San Francisco.
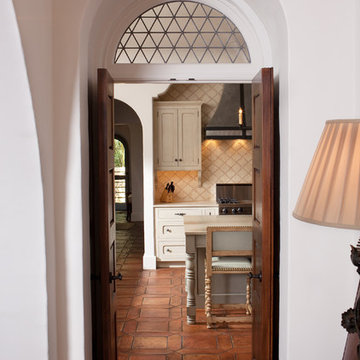
Double front door - mediterranean terra-cotta tile double front door idea in Other with a dark wood front door
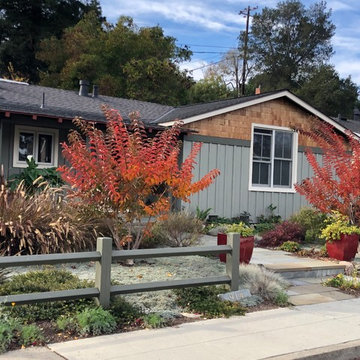
Inspiration for a mid-sized mediterranean drought-tolerant and full sun front yard stone garden path in San Francisco for fall.
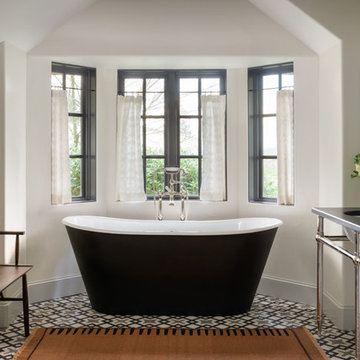
Example of a tuscan multicolored floor freestanding bathtub design in Portland with white walls, an undermount sink and black countertops
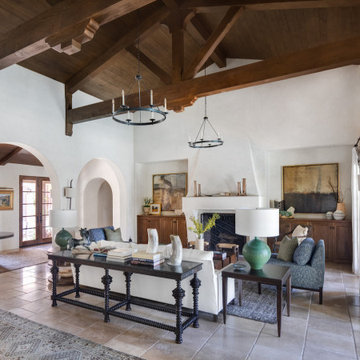
Inspiration for a large mediterranean formal and open concept travertine floor and beige floor living room remodel in Orange County with white walls, a standard fireplace, a plaster fireplace and no tv
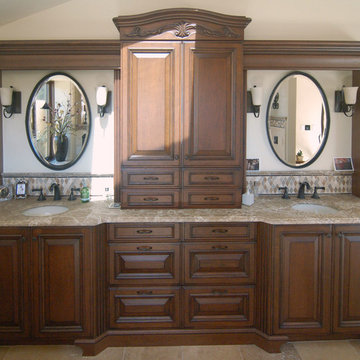
When the homeowners decided to move from San Francisco to the Central Coast, they were looking for a more relaxed lifestyle, a unique place to call their own, and an environment conducive to raising their young children. They found it all in San Luis Obispo. They had owned a house here in SLO for several years that they had used as a rental. As the homeowners own and run a contracting business and relocation was not impossible, they decided to move their business and make this SLO rental into their dream home.
As a rental, the house was in a bare-bones condition. The kitchen had old white cabinets, boring white tile counters, and a horrendous vinyl tile floor. Not only was the kitchen out-of-date and old-fashioned, it was also pretty worn out. The tiles were cracking and the grout was stained, the cabinet doors were sagging, and the appliances were conflicting (ie: you could not open the stove and dishwasher at the same time).
To top it all off, the kitchen was just too small for the custom home the homeowners wanted to create.
Thus enters San Luis Kitchen. At the beginning of their quest to remodel, the homeowners visited San Luis Kitchen’s showroom and fell in love with our Tuscan Grotto display. They sat down with our designers and together we worked out the scope of the project, the budget for cabinetry and how that fit into their overall budget, and then we worked on the new design for the home starting with the kitchen.
As the homeowners felt the kitchen was cramped, it was decided to expand by moving the window wall out onto the existing porch. Besides the extra space gained, moving the wall brought the kitchen window out from under the porch roof – increasing the natural light available in the space. (It really helps when the homeowner both understands building and can do his own contracting and construction.) A new arched window and stone clad wall now highlights the end of the kitchen. As we gained wall space, we were able to move the range and add a plaster hood, creating a focal nice focal point for the kitchen.
The other long wall now houses a Sub-Zero refrigerator and lots of counter workspace. Then we completed the kitchen by adding a wrap-around wet bar extending into the old dining space. We included a pull-out pantry unit with open shelves above it, wine cubbies, a cabinet for glassware recessed into the wall, under-counter refrigerator drawers, sink base and trash cabinet, along with a decorative bookcase cabinet and bar seating. Lots of function in this corner of the kitchen; a bar for entertaining and a snack station for the kids.
After the kitchen design was finalized and ordered, the homeowners turned their attention to the rest of the house. They asked San Luis Kitchen to help with their master suite, a guest bath, their home control center (essentially a deck tucked under the main staircase) and finally their laundry room. Here are the photos:
I wish I could show you the rest of the house. The homeowners took a poor rental house and turned it into a showpiece! They added custom concrete floors, unique fiber optic lighting, large picture windows, and much more. There is now an outdoor kitchen complete with pizza oven, an outdoor shower and exquisite garden. They added a dedicated dog run to the side yard for their pooches and a rooftop deck at the very peak. Such a fun house.
Wood-Mode Fine Custom Cabinetry, Barcelona
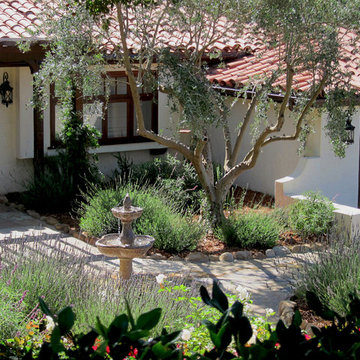
Design Consultant Jeff Doubét is the author of Creating Spanish Style Homes: Before & After – Techniques – Designs – Insights. The 240 page “Design Consultation in a Book” is now available. Please visit SantaBarbaraHomeDesigner.com for more info.
Jeff Doubét specializes in Santa Barbara style home and landscape designs. To learn more info about the variety of custom design services I offer, please visit SantaBarbaraHomeDesigner.com
Jeff Doubét is the Founder of Santa Barbara Home Design - a design studio based in Santa Barbara, California USA.
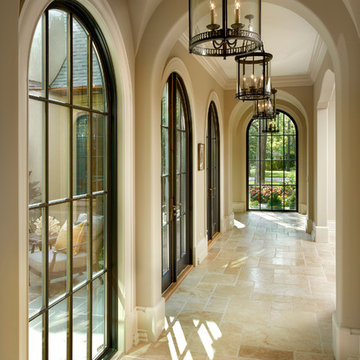
Naperville, IL Residence by
Charles Vincent George Architects Photographs by Tony Soluri
Example of a tuscan hallway design in Chicago
Example of a tuscan hallway design in Chicago
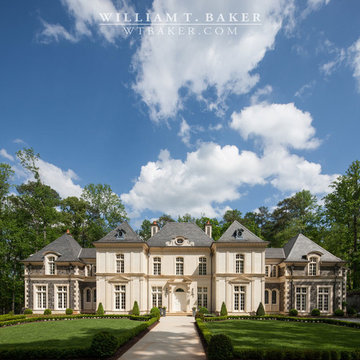
James Lockheart photo
Huge mediterranean beige two-story stone exterior home idea in Atlanta with a hip roof
Huge mediterranean beige two-story stone exterior home idea in Atlanta with a hip roof
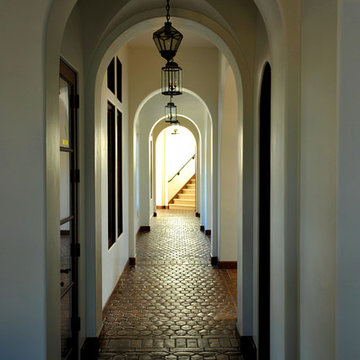
Design Consultant Jeff Doubét is the author of Creating Spanish Style Homes: Before & After – Techniques – Designs – Insights. The 240 page “Design Consultation in a Book” is now available. Please visit SantaBarbaraHomeDesigner.com for more info.
Jeff Doubét specializes in Santa Barbara style home and landscape designs. To learn more info about the variety of custom design services I offer, please visit SantaBarbaraHomeDesigner.com
Jeff Doubét is the Founder of Santa Barbara Home Design - a design studio based in Santa Barbara, California USA.
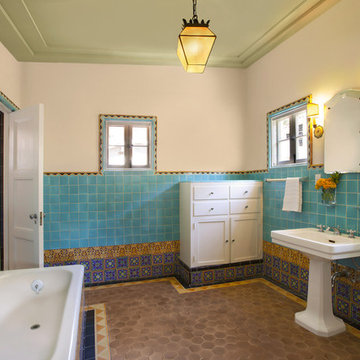
Hollywood Hills Rennovation
Tuscan mosaic tile bathroom photo in Los Angeles with a pedestal sink
Tuscan mosaic tile bathroom photo in Los Angeles with a pedestal sink
Mediterranean Home Design Ideas
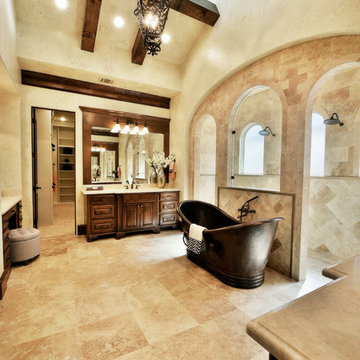
Example of a large tuscan master beige tile and ceramic tile travertine floor and beige floor bathroom design in Houston with raised-panel cabinets, medium tone wood cabinets, beige walls, an undermount sink and marble countertops
54

























