Mediterranean U-Shaped Staircase Ideas
Refine by:
Budget
Sort by:Popular Today
161 - 180 of 330 photos
Item 1 of 4
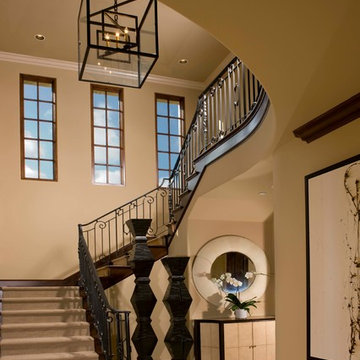
Staircase - large mediterranean carpeted u-shaped metal railing staircase idea in San Diego with carpeted risers
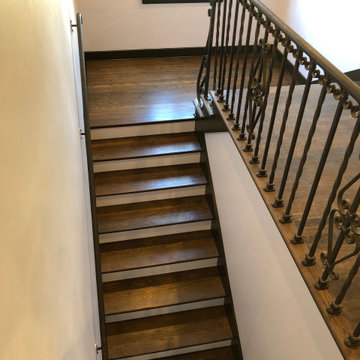
Inspiration for a mid-sized mediterranean wooden u-shaped metal railing staircase remodel in Los Angeles with painted risers
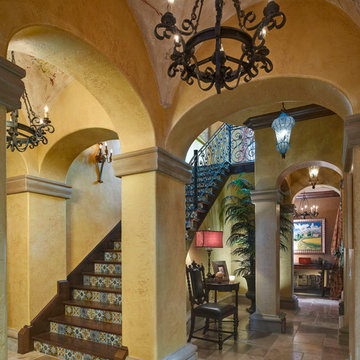
Lawrence Taylor Photography
Inspiration for a large mediterranean wooden u-shaped staircase remodel in Orlando with tile risers
Inspiration for a large mediterranean wooden u-shaped staircase remodel in Orlando with tile risers
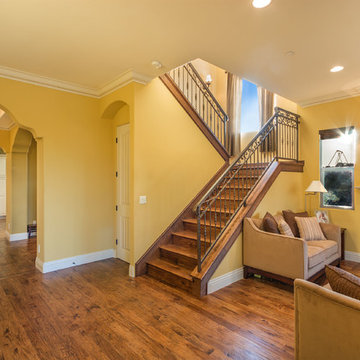
J Jorgensen - Architectural Photographer
Inspiration for a mid-sized mediterranean wooden u-shaped staircase remodel in Los Angeles with wooden risers
Inspiration for a mid-sized mediterranean wooden u-shaped staircase remodel in Los Angeles with wooden risers
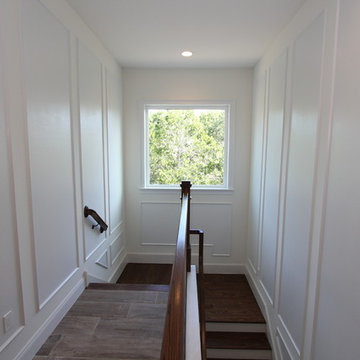
Inspiration for a large mediterranean wooden u-shaped wood railing staircase remodel in Orlando with painted risers
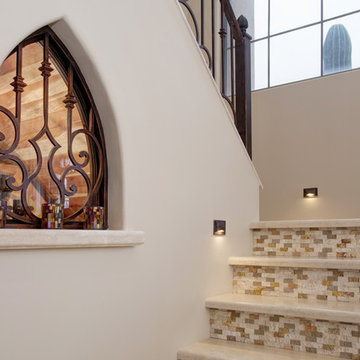
An used closet under the stairs is transformed into a beautiful and functional chilled wine cellar with a new wrought iron railing for the stairs to tie it all together. Travertine slabs replace carpet on the stairs.
LED lights are installed in the wine cellar for additional ambient lighting that gives the room a soft glow in the evening.
Photos by:
Ryan Wilson
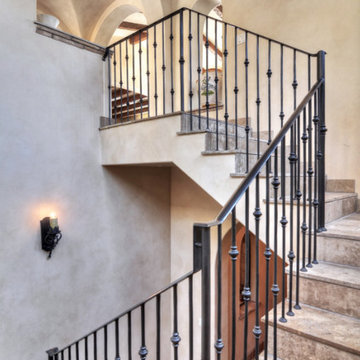
Sconces by Laura Lee Designs. James Glover, interior designer.
Example of a mid-sized tuscan tile u-shaped metal railing staircase design in Los Angeles with tile risers
Example of a mid-sized tuscan tile u-shaped metal railing staircase design in Los Angeles with tile risers
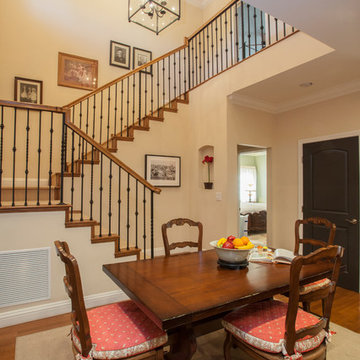
We were excited when the homeowners of this project approached us to help them with their whole house remodel as this is a historic preservation project. The historical society has approved this remodel. As part of that distinction we had to honor the original look of the home; keeping the façade updated but intact. For example the doors and windows are new but they were made as replicas to the originals. The homeowners were relocating from the Inland Empire to be closer to their daughter and grandchildren. One of their requests was additional living space. In order to achieve this we added a second story to the home while ensuring that it was in character with the original structure. The interior of the home is all new. It features all new plumbing, electrical and HVAC. Although the home is a Spanish Revival the homeowners style on the interior of the home is very traditional. The project features a home gym as it is important to the homeowners to stay healthy and fit. The kitchen / great room was designed so that the homewoners could spend time with their daughter and her children. The home features two master bedroom suites. One is upstairs and the other one is down stairs. The homeowners prefer to use the downstairs version as they are not forced to use the stairs. They have left the upstairs master suite as a guest suite.
Enjoy some of the before and after images of this project:
http://www.houzz.com/discussions/3549200/old-garage-office-turned-gym-in-los-angeles
http://www.houzz.com/discussions/3558821/la-face-lift-for-the-patio
http://www.houzz.com/discussions/3569717/la-kitchen-remodel
http://www.houzz.com/discussions/3579013/los-angeles-entry-hall
http://www.houzz.com/discussions/3592549/exterior-shots-of-a-whole-house-remodel-in-la
http://www.houzz.com/discussions/3607481/living-dining-rooms-become-a-library-and-formal-dining-room-in-la
http://www.houzz.com/discussions/3628842/bathroom-makeover-in-los-angeles-ca
http://www.houzz.com/discussions/3640770/sweet-dreams-la-bedroom-remodels
Exterior: Approved by the historical society as a Spanish Revival, the second story of this home was an addition. All of the windows and doors were replicated to match the original styling of the house. The roof is a combination of Gable and Hip and is made of red clay tile. The arched door and windows are typical of Spanish Revival. The home also features a Juliette Balcony and window.
Library / Living Room: The library offers Pocket Doors and custom bookcases.
Powder Room: This powder room has a black toilet and Herringbone travertine.
Kitchen: This kitchen was designed for someone who likes to cook! It features a Pot Filler, a peninsula and an island, a prep sink in the island, and cookbook storage on the end of the peninsula. The homeowners opted for a mix of stainless and paneled appliances. Although they have a formal dining room they wanted a casual breakfast area to enjoy informal meals with their grandchildren. The kitchen also utilizes a mix of recessed lighting and pendant lights. A wine refrigerator and outlets conveniently located on the island and around the backsplash are the modern updates that were important to the homeowners.
Master bath: The master bath enjoys both a soaking tub and a large shower with body sprayers and hand held. For privacy, the bidet was placed in a water closet next to the shower. There is plenty of counter space in this bathroom which even includes a makeup table.
Staircase: The staircase features a decorative niche
Upstairs master suite: The upstairs master suite features the Juliette balcony
Outside: Wanting to take advantage of southern California living the homeowners requested an outdoor kitchen complete with retractable awning. The fountain and lounging furniture keep it light.
Home gym: This gym comes completed with rubberized floor covering and dedicated bathroom. It also features its own HVAC system and wall mounted TV.
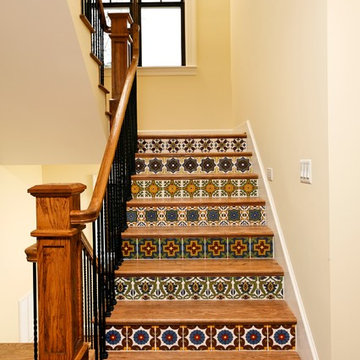
Hadley Photo
Inspiration for a mid-sized mediterranean wooden u-shaped staircase remodel in DC Metro with tile risers
Inspiration for a mid-sized mediterranean wooden u-shaped staircase remodel in DC Metro with tile risers
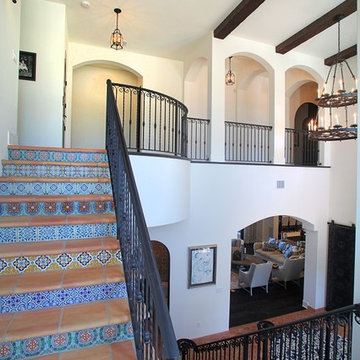
Example of a large tuscan tile u-shaped staircase design in Tampa with tile risers
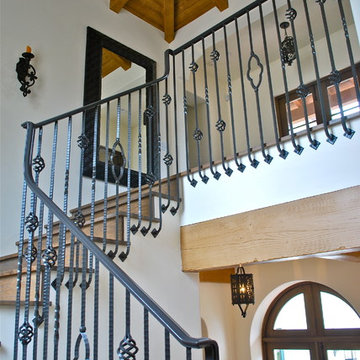
Example of a tuscan wooden u-shaped staircase design in Santa Barbara with wooden risers
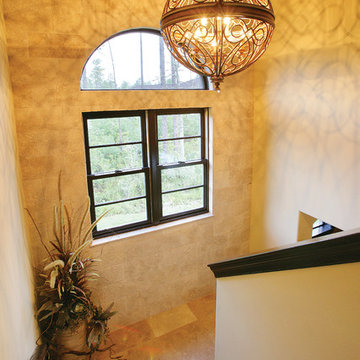
Staircase. The Sater Design Collection's "Ferretti" (Plan #6786) luxury, courtyard Tuscan home plan. saterdesign.com
Staircase - large mediterranean tile u-shaped staircase idea in Miami
Staircase - large mediterranean tile u-shaped staircase idea in Miami
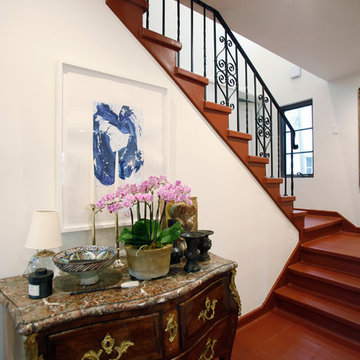
Mid-sized tuscan tile u-shaped metal railing staircase photo in Los Angeles with tile risers
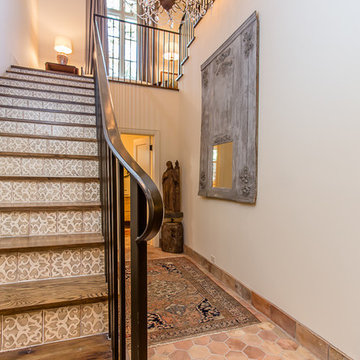
Example of a large tuscan wooden u-shaped staircase design in Houston with tile risers
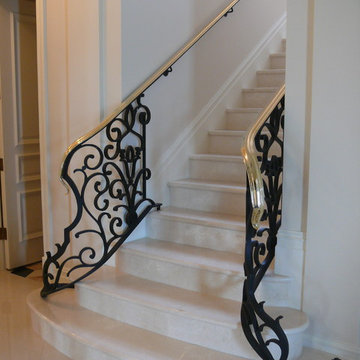
Example of a mid-sized tuscan marble u-shaped metal railing staircase design in Miami with marble risers
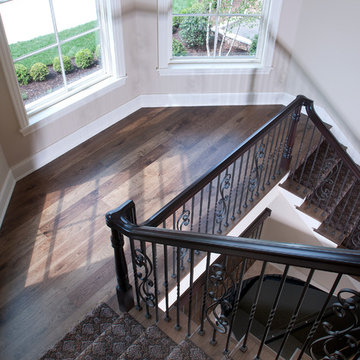
The perfect design for a growing family, the innovative Ennerdale combines the best of a many classic architectural styles for an appealing and updated transitional design. The exterior features a European influence, with rounded and abundant windows, a stone and stucco façade and interesting roof lines. Inside, a spacious floor plan accommodates modern family living, with a main level that boasts almost 3,000 square feet of space, including a large hearth/living room, a dining room and kitchen with convenient walk-in pantry. Also featured is an instrument/music room, a work room, a spacious master bedroom suite with bath and an adjacent cozy nursery for the smallest members of the family.
The additional bedrooms are located on the almost 1,200-square-foot upper level each feature a bath and are adjacent to a large multi-purpose loft that could be used for additional sleeping or a craft room or fun-filled playroom. Even more space – 1,800 square feet, to be exact – waits on the lower level, where an inviting family room with an optional tray ceiling is the perfect place for game or movie night. Other features include an exercise room to help you stay in shape, a wine cellar, storage area and convenient guest bedroom and bath.
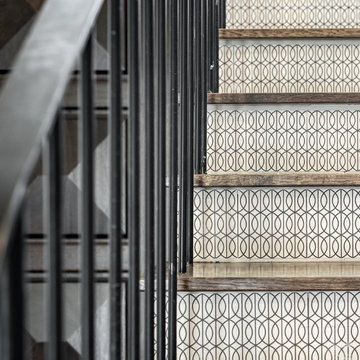
Spanish meets modern in this Dallas spec home. A unique carved paneled front door sets the tone for this well blended home. Mixing the two architectural styles kept this home current but filled with character and charm.
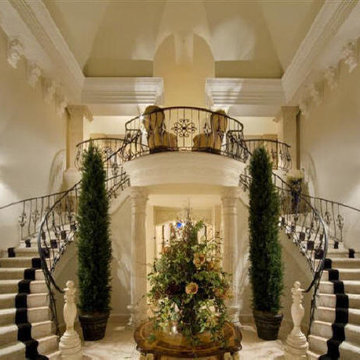
Inspiration for a huge mediterranean carpeted u-shaped metal railing staircase remodel in Los Angeles with carpeted risers
Mediterranean U-Shaped Staircase Ideas
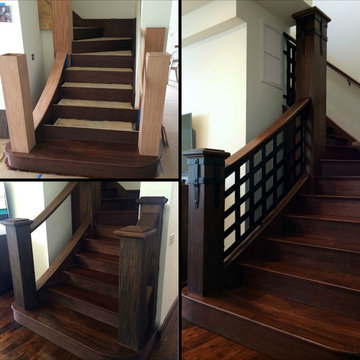
This is a progression collage of a fully custom staircase that was inspired by features found on a pirate ship!
Inspiration for a large mediterranean wooden u-shaped staircase remodel in Tampa with wooden risers
Inspiration for a large mediterranean wooden u-shaped staircase remodel in Tampa with wooden risers
9





