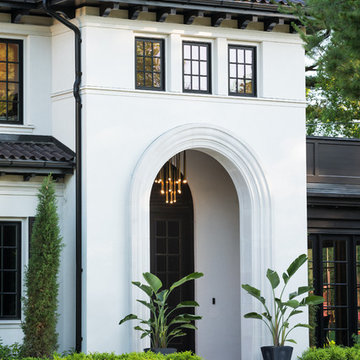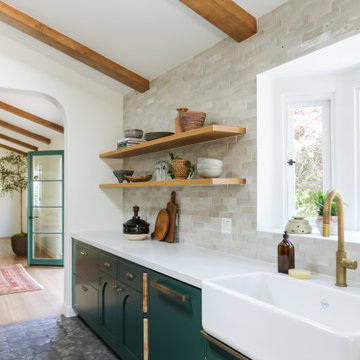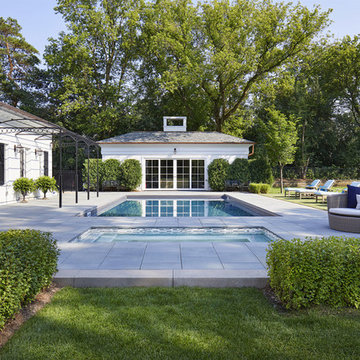Mediterranean Home Design Ideas
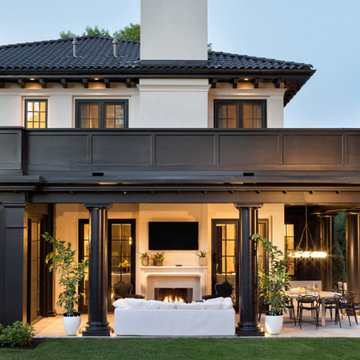
Architectural chimney pots above sheltered patio with traditional fireplace and outdoor couch and patio dining furniture.
Inspiration for a mediterranean patio remodel in Minneapolis
Inspiration for a mediterranean patio remodel in Minneapolis
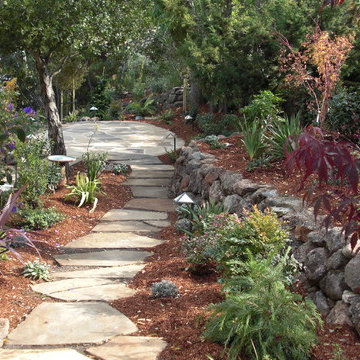
This newly planted garden is now very colorful and thriving in the presence of deer. Most all of our gardens in the hilly areas of the peninsula are designed and planted with deer in mind.
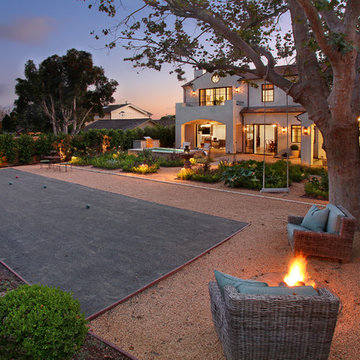
Jeri Koegel
Photo of a mediterranean gravel outdoor sport court in Orange County.
Photo of a mediterranean gravel outdoor sport court in Orange County.
Find the right local pro for your project
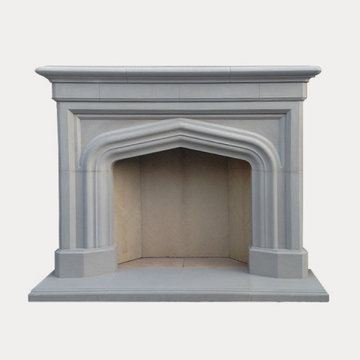
Lancet Fireplace Mantel
The classic “Lancet” arch inspired this mantel’s name, which is the centerpiece of this Gothic cast stone fireplace. An elegant edition to any room.
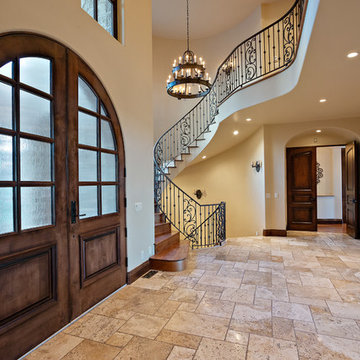
Entryway - huge mediterranean porcelain tile and beige floor entryway idea in San Diego with beige walls and a dark wood front door
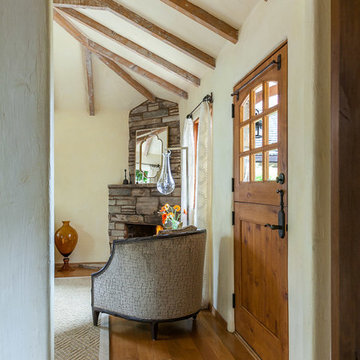
Cottage in Carmel by the Seat that was converted to an office space while retaining all the cottage's charm and history. www.macdonaldphoto.com
Family room - small mediterranean enclosed carpeted family room idea in San Francisco with beige walls, a corner fireplace and a stone fireplace
Family room - small mediterranean enclosed carpeted family room idea in San Francisco with beige walls, a corner fireplace and a stone fireplace
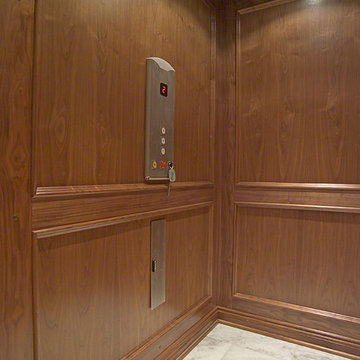
Home built by Arjay Builders Inc.
Inspiration for a huge mediterranean staircase remodel in Omaha
Inspiration for a huge mediterranean staircase remodel in Omaha
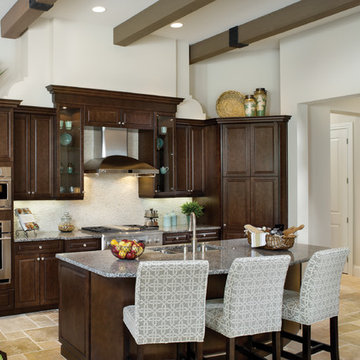
Valencia 1180: Elevation “E”, open Model for Viewing at the Murano at Miromar Lakes Beach & Country Club Homes in Estero, Florida.
Visit www.ArthurRutenbergHomes.com to view other Models.
3 BEDROOMS / 3.5 Baths / Den / Bonus room 3,687 square feet
Plan Features:
Living Area: 3687
Total Area: 5143
Bedrooms: 3
Bathrooms: 3
Stories: 1
Den: Standard
Bonus Room: Standard
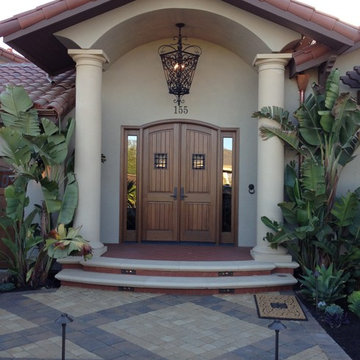
Custom Mahogany doors with "speakeasy" windows, precast concrete columns and steps, and two tone paver walk.
Example of a tuscan double front door design in San Francisco
Example of a tuscan double front door design in San Francisco
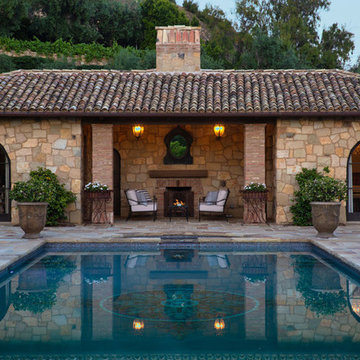
Rustic materials of stone and antique french roof tiles are used on the pool house.
Inspiration for a mid-sized mediterranean backyard stone and rectangular natural pool remodel in Santa Barbara
Inspiration for a mid-sized mediterranean backyard stone and rectangular natural pool remodel in Santa Barbara
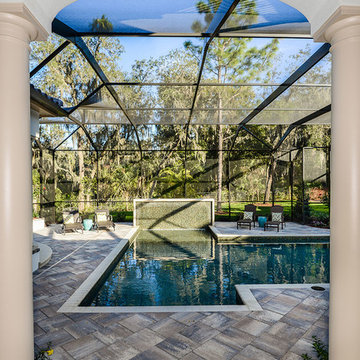
Pool fountain - mediterranean indoor custom-shaped pool fountain idea in Tampa
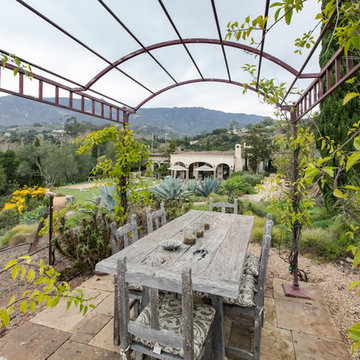
Design | Tim Doles Landscape Design
Photography | Kurt Jordan Photography
Inspiration for a mediterranean courtyard stone patio remodel in Santa Barbara with a pergola
Inspiration for a mediterranean courtyard stone patio remodel in Santa Barbara with a pergola
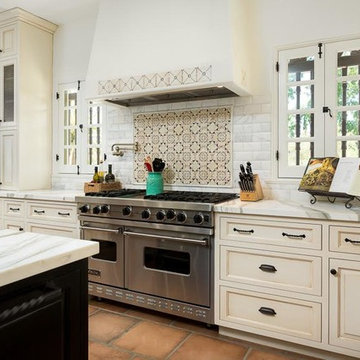
Inspiration for a large mediterranean u-shaped terra-cotta tile and brown floor eat-in kitchen remodel in Los Angeles with recessed-panel cabinets, beige cabinets, quartzite countertops, white backsplash, subway tile backsplash, stainless steel appliances, an island, a farmhouse sink and white countertops
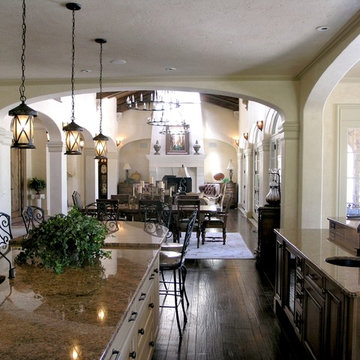
Wolfgang Trost of Wolfgang Trost Architects creates homes, whether new construction, or remodels that feel natural and easy. In the case of new construction, involving architects, home builders, contractors and general contractors, an architect plays a pivotal role in the process. Whether in searching for a building site, or placing a new home well on a building site, architects can give guidance so the end product feels fresh, inviting, and easy instead of forced or contrived. Many times, this is done through visual connections from different parts of the home. For example, an entry serves as a transition point. When I come in, I see a warm hearth with a fire going. I also see a bar where several people can gather. I see an extended view through the great room to the outdoor patio and pool. These visual connections are important to lead people through the home. Contractors involved in the construction process as well as home builders, general contractors and architects should all be adept at this philosophy and execution.
Now some architects may not view a project in this way, but I believe there can be "destinations" within a home. One may "discover" a sweet little quiet spot by a window to read, or an inviting outdoor living space. A contractor or home builders can be encouraged to develop these areas as a project evolves. After all, that's what makes a home have a certain feel.
Connections are created visually. As contractors install raised, architectural windows, this may allow for a visual connection to an outdoor living space, or natural feature such as a lake. The best designs incorporate some depth to both the yard and home from different viewing spots around the home. Have a general contractor rotate a bathroom wall slightly and you may catch a view you hadn't seen before.
All these small details add up to create a home with feel. That's what homeowners want, a great feel
Architect, architects contractors, architecture design, build a house, construction, custom homes, general contractor, General Contractors, Home, Home Builders, Home building, Home Design, home remodeling, home renovation, house designs, house plan, House plans, houses, Interior Design, interior designer, kansas city architect, kansas city architects, kansas city contractors, kansas city general contractors, kansas city home design, Kansas City Interior Design, New Homes
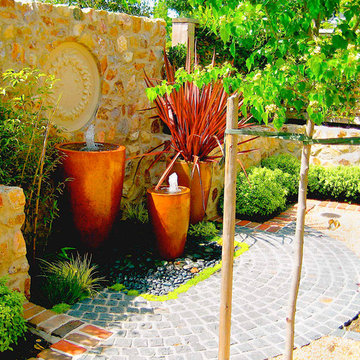
photo by Jim Pyle
Inspiration for a small mediterranean courtyard stone patio fountain remodel in Sacramento with a pergola
Inspiration for a small mediterranean courtyard stone patio fountain remodel in Sacramento with a pergola
Mediterranean Home Design Ideas
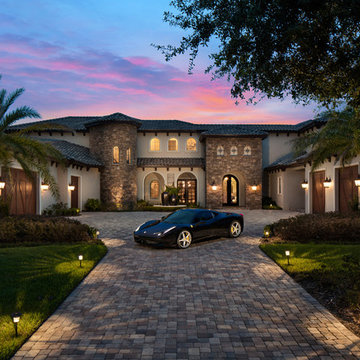
Huge tuscan brown two-story mixed siding exterior home photo in Orlando with a hip roof
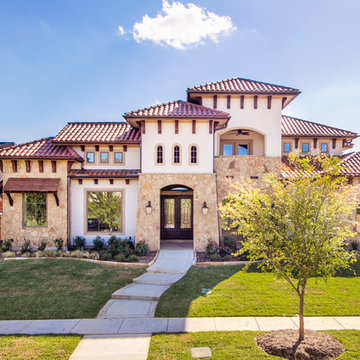
Huge mediterranean white two-story mixed siding house exterior idea in Dallas with a hip roof and a tile roof
168

























