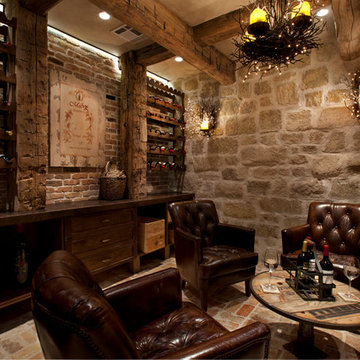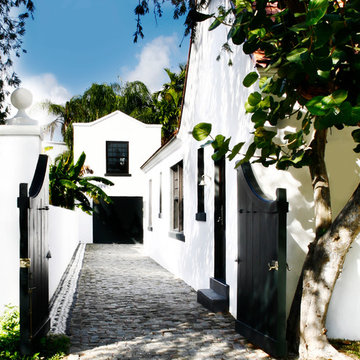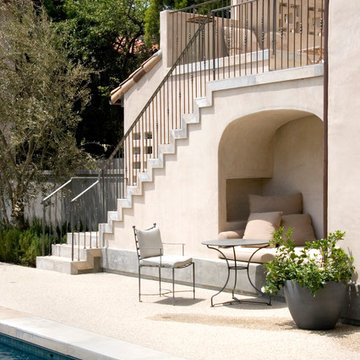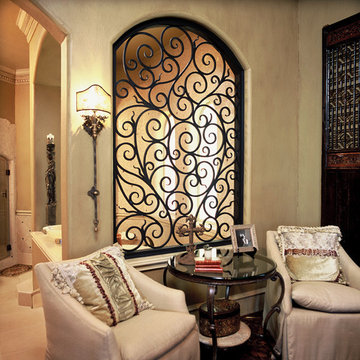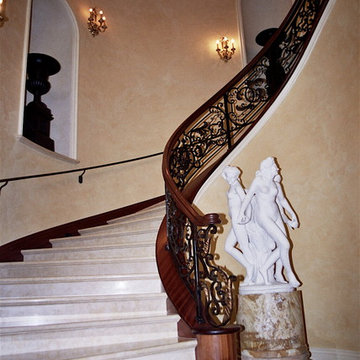Mediterranean Home Design Ideas
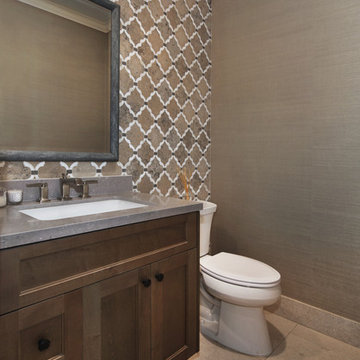
Large tuscan multicolored tile and stone tile limestone floor powder room photo in Orange County with shaker cabinets, medium tone wood cabinets, an undermount sink, quartz countertops and gray countertops
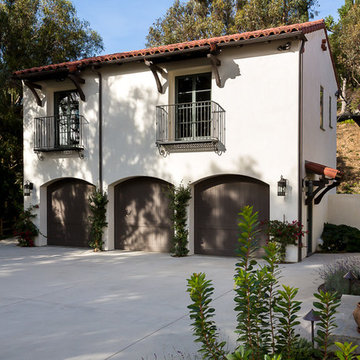
Clark Dugger
Tuscan detached three-car garage workshop photo in Los Angeles
Tuscan detached three-car garage workshop photo in Los Angeles
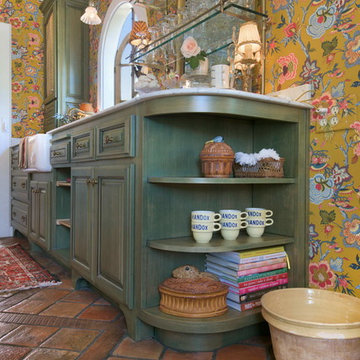
California Kitchen Remodel with custom built cabinetry, French appliances and reclaimed French Terracotta floors and oak inlay pattern.
Mid-sized tuscan galley terra-cotta tile kitchen photo in Sacramento with a farmhouse sink and marble countertops
Mid-sized tuscan galley terra-cotta tile kitchen photo in Sacramento with a farmhouse sink and marble countertops
Find the right local pro for your project
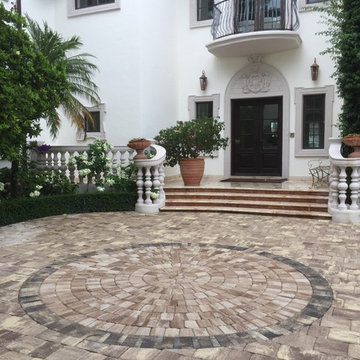
Romanesque Circle. Designed to enrich your home character. Circular designs are ideal for large-scale projects where grandeur and drama are desired.
Inspiration for a large mediterranean full sun front yard concrete paver driveway in Miami.
Inspiration for a large mediterranean full sun front yard concrete paver driveway in Miami.
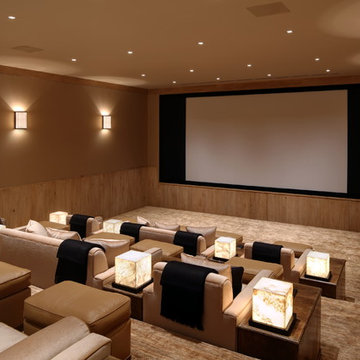
Home theater - mediterranean enclosed carpeted and beige floor home theater idea in Los Angeles with beige walls and a projector screen
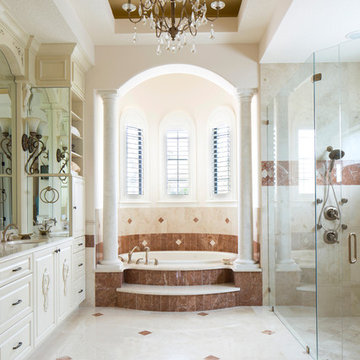
Inspiration for a mediterranean master marble floor bathroom remodel in Orlando with a drop-in sink and a hot tub
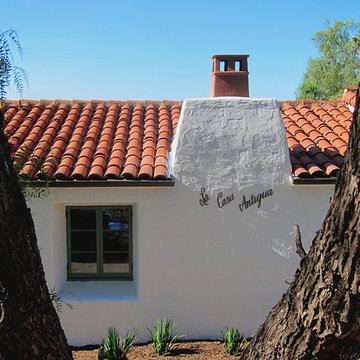
Design Consultant Jeff Doubét is the author of Creating Spanish Style Homes: Before & After – Techniques – Designs – Insights. The 240 page “Design Consultation in a Book” is now available. Please visit SantaBarbaraHomeDesigner.com for more info.
Jeff Doubét specializes in Santa Barbara style home and landscape designs. To learn more info about the variety of custom design services I offer, please visit SantaBarbaraHomeDesigner.com
Jeff Doubét is the Founder of Santa Barbara Home Design - a design studio based in Santa Barbara, California USA.
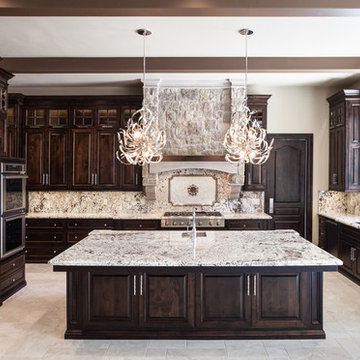
Kat Alves
Open concept kitchen - large mediterranean u-shaped travertine floor and beige floor open concept kitchen idea in Sacramento with an undermount sink, raised-panel cabinets, dark wood cabinets, granite countertops, multicolored backsplash, stone slab backsplash, stainless steel appliances and an island
Open concept kitchen - large mediterranean u-shaped travertine floor and beige floor open concept kitchen idea in Sacramento with an undermount sink, raised-panel cabinets, dark wood cabinets, granite countertops, multicolored backsplash, stone slab backsplash, stainless steel appliances and an island
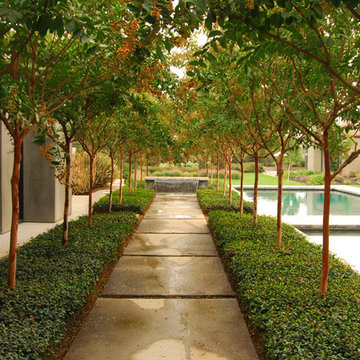
The Crape Myrtle alle continues from the front entry into the back yard space creating a strong connection between the front and the back landscape. This creates a strong visual line to draw the eye out into the landscape. The strong linear line of the reflecting pool also continues from the front into the back yard space.
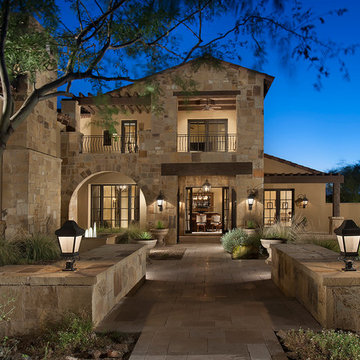
The genesis of design for this desert retreat was the informal dining area in which the clients, along with family and friends, would gather.
Located in north Scottsdale’s prestigious Silverleaf, this ranch hacienda offers 6,500 square feet of gracious hospitality for family and friends. Focused around the informal dining area, the home’s living spaces, both indoor and outdoor, offer warmth of materials and proximity for expansion of the casual dining space that the owners envisioned for hosting gatherings to include their two grown children, parents, and many friends.
The kitchen, adjacent to the informal dining, serves as the functioning heart of the home and is open to the great room, informal dining room, and office, and is mere steps away from the outdoor patio lounge and poolside guest casita. Additionally, the main house master suite enjoys spectacular vistas of the adjacent McDowell mountains and distant Phoenix city lights.
The clients, who desired ample guest quarters for their visiting adult children, decided on a detached guest casita featuring two bedroom suites, a living area, and a small kitchen. The guest casita’s spectacular bedroom mountain views are surpassed only by the living area views of distant mountains seen beyond the spectacular pool and outdoor living spaces.
Project Details | Desert Retreat, Silverleaf – Scottsdale, AZ
Architect: C.P. Drewett, AIA, NCARB; Drewett Works, Scottsdale, AZ
Builder: Sonora West Development, Scottsdale, AZ
Photographer: Dino Tonn
Featured in Phoenix Home and Garden, May 2015, “Sporting Style: Golf Enthusiast Christie Austin Earns Top Scores on the Home Front”
See more of this project here: http://drewettworks.com/desert-retreat-at-silverleaf/

This homes timeless design captures the essence of Santa Barbara Style. Indoor and outdoor spaces intertwine as you move from one to the other. Amazing views, intimately scaled spaces, subtle materials, thoughtfully detailed, and warmth from natural light are all elements that make this home feel so welcoming. The outdoor areas all have unique views and the property landscaping is well tailored to complement the architecture. We worked with the Client and Sharon Fannin interiors.
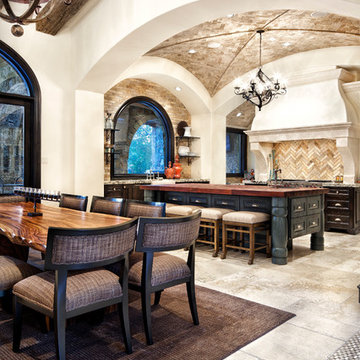
Piston Design
Tuscan great room photo in Austin with white walls
Tuscan great room photo in Austin with white walls
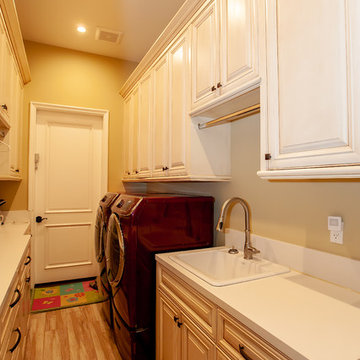
Alon Toker
Example of a mid-sized tuscan galley light wood floor and brown floor dedicated laundry room design in Los Angeles with a single-bowl sink, raised-panel cabinets, beige cabinets, solid surface countertops, beige walls, a side-by-side washer/dryer and white countertops
Example of a mid-sized tuscan galley light wood floor and brown floor dedicated laundry room design in Los Angeles with a single-bowl sink, raised-panel cabinets, beige cabinets, solid surface countertops, beige walls, a side-by-side washer/dryer and white countertops
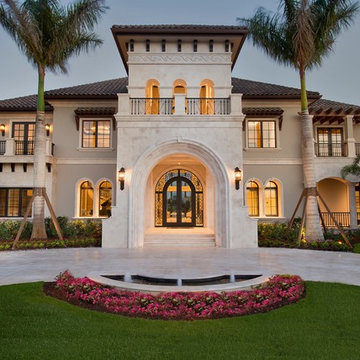
Columns made of egyptian rock adorn the outside of this grand estate, with nearly 24,000 sqft. of living space.
Huge mediterranean beige two-story stucco house exterior idea in Miami with a hip roof and a tile roof
Huge mediterranean beige two-story stucco house exterior idea in Miami with a hip roof and a tile roof
Mediterranean Home Design Ideas
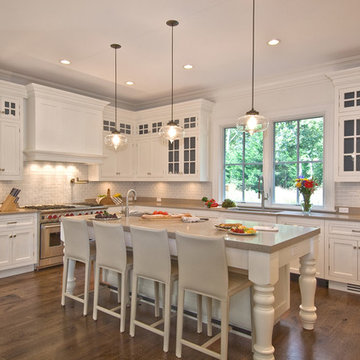
Heritage Wide Plank Flooring,
French Cut White Oak.
Example of a tuscan kitchen design in New York
Example of a tuscan kitchen design in New York
176

























