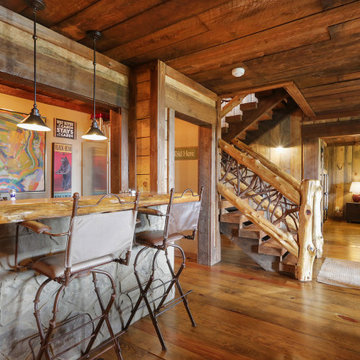Medium Tone Wood Floor and Marble Floor Basement Ideas
Refine by:
Budget
Sort by:Popular Today
221 - 240 of 3,706 photos
Item 1 of 3
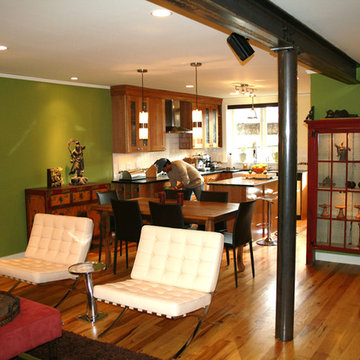
Example of a large classic walk-out medium tone wood floor basement design in Bridgeport with green walls
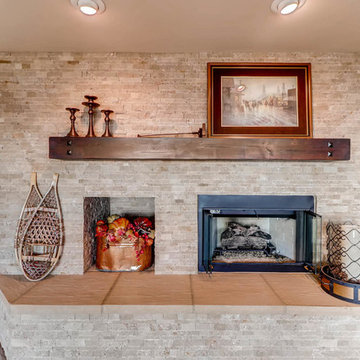
Basement - mid-sized rustic walk-out medium tone wood floor basement idea in Denver with beige walls, a standard fireplace and a stone fireplace

Large transitional underground medium tone wood floor and brown floor basement game room photo in Chicago with beige walls, a standard fireplace and a stone fireplace
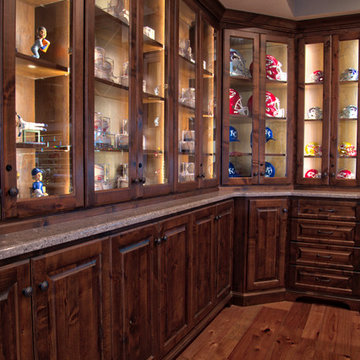
Example of a large transitional medium tone wood floor basement design in Kansas City with gray walls
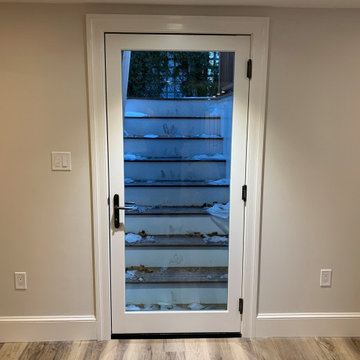
Example of a mid-sized transitional walk-out medium tone wood floor and brown floor basement design in Boston with gray walls and no fireplace
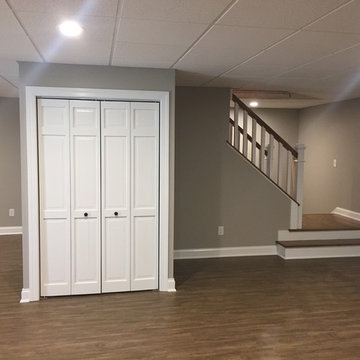
This project is in the final stages. The basement is finished with a den, bedroom, full bathroom and spacious laundry room. New living spaces have been created upstairs. The kitchen has come alive with white cabinets, new countertops, a farm sink and a brick backsplash. The mudroom was incorporated at the garage entrance with a storage bench and beadboard accents. Industrial and vintage lighting, a barn door, a mantle with restored wood and metal cabinet inlays all add to the charm of the farm house remodel. DREAM. BUILD. LIVE. www.smartconstructionhomes.com
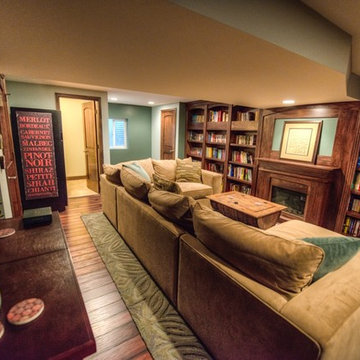
This generously sized home library and wine bar provides for the perfect escape after a long day for a quiet and relaxing evening at home. Gorgeous built-in bookshelves house the homeowner's expansive collection of books. A wine bar provides the convenience of not having to leave the room for a glass of wine. The hardwood throughout the room creates an environment of tranquility and warmth.
Photo credit: Tom Musch
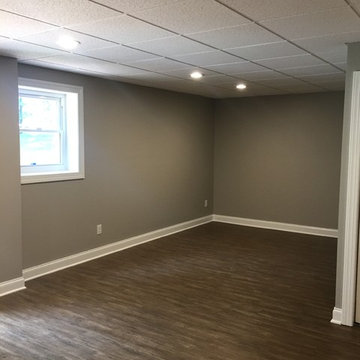
This project is in the final stages. The basement is finished with a den, bedroom, full bathroom and spacious laundry room. New living spaces have been created upstairs. The kitchen has come alive with white cabinets, new countertops, a farm sink and a brick backsplash. The mudroom was incorporated at the garage entrance with a storage bench and beadboard accents. Industrial and vintage lighting, a barn door, a mantle with restored wood and metal cabinet inlays all add to the charm of the farm house remodel. DREAM. BUILD. LIVE. www.smartconstructionhomes.com
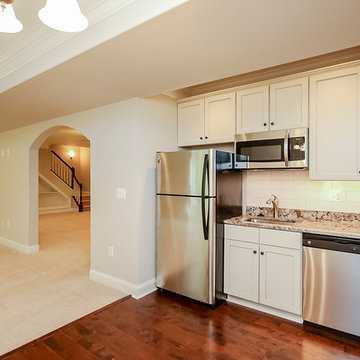
Basement - mid-sized transitional underground medium tone wood floor and beige floor basement idea in Other with beige walls and no fireplace
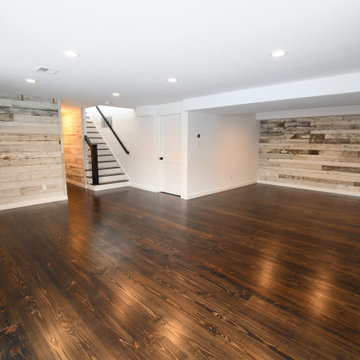
Basement - large 1960s walk-out medium tone wood floor and brown floor basement idea in New York with white walls and no fireplace
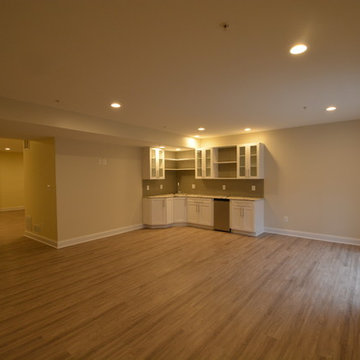
Eugene
Example of a large transitional walk-out medium tone wood floor and brown floor basement design in Baltimore with brown walls and no fireplace
Example of a large transitional walk-out medium tone wood floor and brown floor basement design in Baltimore with brown walls and no fireplace
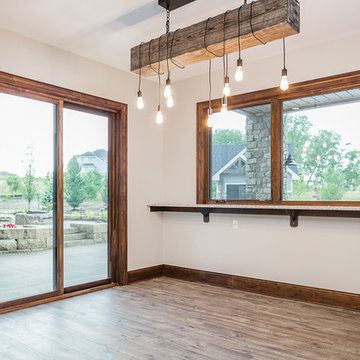
Huge arts and crafts walk-out medium tone wood floor and brown floor basement photo in Omaha with white walls and no fireplace
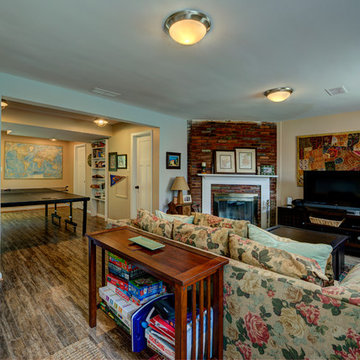
This extensive home renovation in McLean, VA featured a multi-room transformation. The kitchen, family room and living room were remodeled into an open concept space with beautiful hardwood floors throughout and recessed lighting to enhance the natural light reaching the home. With an emphasis on incorporating reclaimed products into their remodel, these MOSS customers were able to add rustic touches to their home. The home also included a basement remodel, multiple bedroom and bathroom remodels, as well as space for a laundry room, home gym and office.
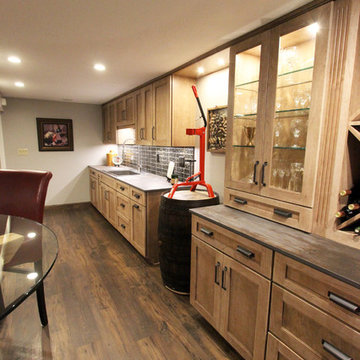
Example of a large mountain style underground medium tone wood floor and brown floor basement design in Cleveland with beige walls and no fireplace
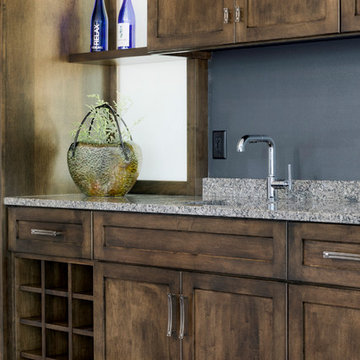
Example of a large transitional medium tone wood floor and brown floor basement design in Other with gray walls and no fireplace
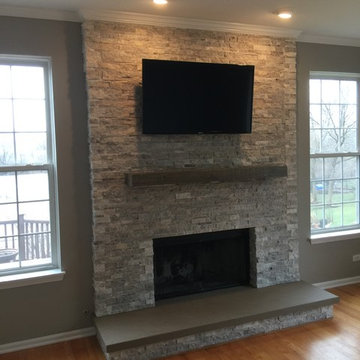
Beautiful stacked stone "Claros Silver" travertine surrounds fireplace, crown moulding wraps around top for good dimension. Flat screen TV, floating rustic weathered barn wood Mantel. Built -up Hearth- with one-piece Indiana gray Limestone Hearthstone - fabricated by Newport Design in Wauconda, Illinois.
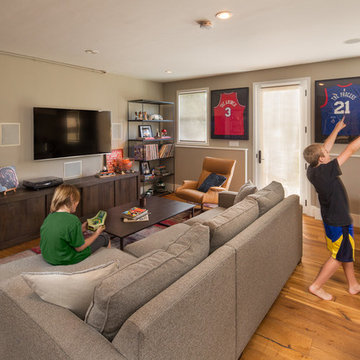
Basement - mid-sized rustic walk-out medium tone wood floor and brown floor basement idea in San Francisco with brown walls and no fireplace
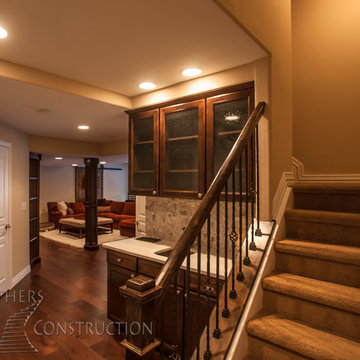
Great room with entertainment area, walk-up wet bar, open, wrought iron baluster railing with (1) new, stained and lacquered newel post rail termination; ¾ dual access bathroom with upgraded semi-frameless shower door; bedroom with closet; and unfinished mechanical/storage room;5) 7’ walk-up wet bar with Aristokraft brand ( http://www.aristokraft.com ) maple/cherry/rustic birch, etc. raised or recessed paneled base cabinetry and matching ‘floating’ shelves above with room for owner supplied appliances, granite slab bar countertop (remnant material allowance- http://www.capcotile.com/products/slabs ), with standard height, granite slab backsplash and edge, ‘Kohler’ stainless steel under mount sink and ‘Delta’ brand ( https://www.deltafaucet.com/kitchen/product/9913-AR-DST ) brushed nickel/stainless entertainment faucet;
6) Wall partially removed on one side of stairway wall with new stained and lacquered railing with wrought iron balusters ($10 each material allowance) and (1) new, stained and lacquered, box newel post at railing termination;
Photo: Andrew J Hathaway, Brothers Construction
Medium Tone Wood Floor and Marble Floor Basement Ideas
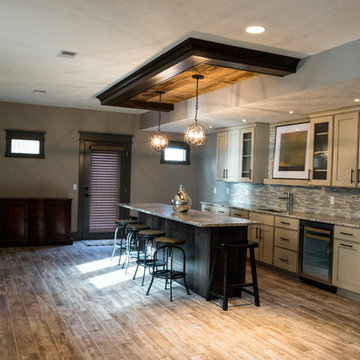
Paramount Online Marketing
Large trendy walk-out medium tone wood floor basement photo in Grand Rapids with gray walls and no fireplace
Large trendy walk-out medium tone wood floor basement photo in Grand Rapids with gray walls and no fireplace
12






