Medium Tone Wood Floor Entryway Ideas
Refine by:
Budget
Sort by:Popular Today
161 - 180 of 22,662 photos
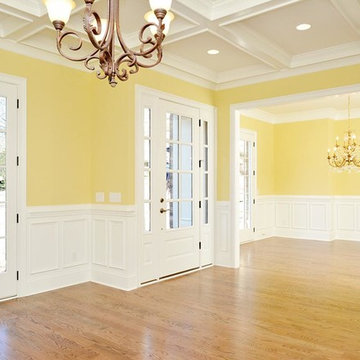
Dwight Myers Real Estate Photography
Entryway - large rustic medium tone wood floor entryway idea in Raleigh with yellow walls and a white front door
Entryway - large rustic medium tone wood floor entryway idea in Raleigh with yellow walls and a white front door
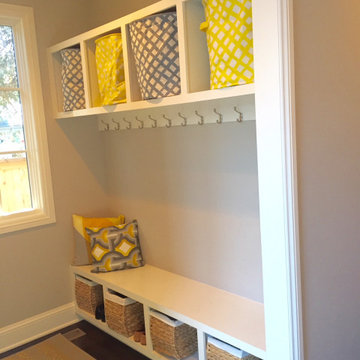
Project designed by Miami interior designer Margarita Bravo. She serves Miami as well as surrounding areas such as Coconut Grove, Key Biscayne, Miami Beach, North Miami Beach, and Hallandale Beach.
For more about MARGARITA BRAVO, click here: https://www.margaritabravo.com/
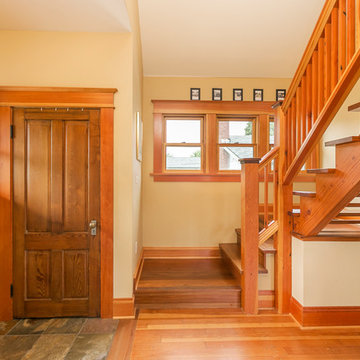
Spin Photography
Inspiration for a mid-sized craftsman medium tone wood floor entryway remodel in Portland with beige walls and a medium wood front door
Inspiration for a mid-sized craftsman medium tone wood floor entryway remodel in Portland with beige walls and a medium wood front door
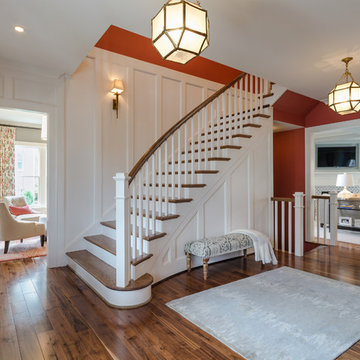
Large transitional medium tone wood floor and brown floor entryway photo in DC Metro with red walls and a medium wood front door
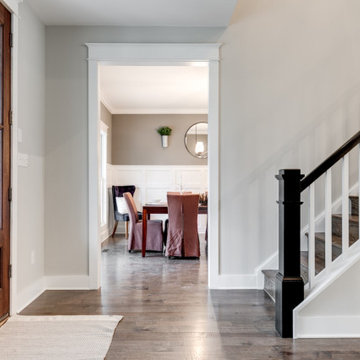
Brand new home in HOT Northside. If you are looking for the conveniences and low maintenance of new and the feel of an established historic neighborhood…Here it is! Enter this stately colonial to find lovely 2-story foyer, stunning living and dining rooms. Fabulous huge open kitchen and family room featuring huge island perfect for entertaining, tile back splash, stainless appliances, farmhouse sink and great lighting! Butler’s pantry with great storage- great staging spot for your parties. Family room with built in bookcases and gas fireplace with easy access to outdoor rear porch makes for great flow. Upstairs find a luxurious master suite. Master bath features large tiled shower and lovely slipper soaking tub. His and her closets. 3 additional bedrooms are great size. Southern bedrooms share a Jack and Jill bath and 4th bedroom has a private bath. Lovely light fixtures and great detail throughout!
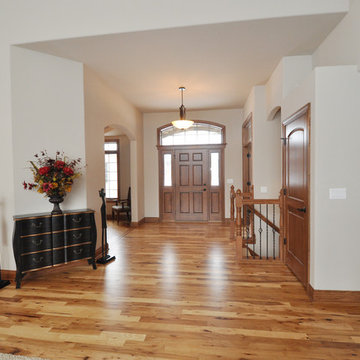
Detour Marketing, LLC
Entryway - large traditional medium tone wood floor entryway idea in Milwaukee with beige walls and a medium wood front door
Entryway - large traditional medium tone wood floor entryway idea in Milwaukee with beige walls and a medium wood front door
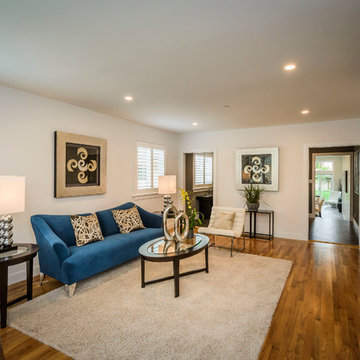
Photographer: Dennis Mayer
Entryway - contemporary medium tone wood floor entryway idea in San Francisco with white walls
Entryway - contemporary medium tone wood floor entryway idea in San Francisco with white walls
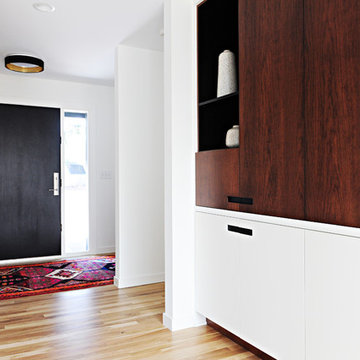
This gem of a house was built in the 1950s, when its neighborhood undoubtedly felt remote. The university footprint has expanded in the 70 years since, however, and today this home sits on prime real estate—easy biking and reasonable walking distance to campus.
When it went up for sale in 2017, it was largely unaltered. Our clients purchased it to renovate and resell, and while we all knew we'd need to add square footage to make it profitable, we also wanted to respect the neighborhood and the house’s own history. Swedes have a word that means “just the right amount”: lagom. It is a guiding philosophy for us at SYH, and especially applied in this renovation. Part of the soul of this house was about living in just the right amount of space. Super sizing wasn’t a thing in 1950s America. So, the solution emerged: keep the original rectangle, but add an L off the back.
With no owner to design with and for, SYH created a layout to appeal to the masses. All public spaces are the back of the home--the new addition that extends into the property’s expansive backyard. A den and four smallish bedrooms are atypically located in the front of the house, in the original 1500 square feet. Lagom is behind that choice: conserve space in the rooms where you spend most of your time with your eyes shut. Put money and square footage toward the spaces in which you mostly have your eyes open.
In the studio, we started calling this project the Mullet Ranch—business up front, party in the back. The front has a sleek but quiet effect, mimicking its original low-profile architecture street-side. It’s very Hoosier of us to keep appearances modest, we think. But get around to the back, and surprise! lofted ceilings and walls of windows. Gorgeous.
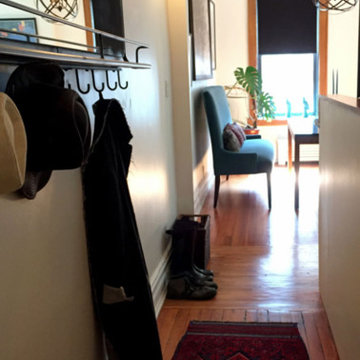
Entry Hall. Full makeover and restyle for this two-bedroom Upper West Side pre war charmer. Included paint color palette, window treatments, lighting, reupholstery, furnishings and textiles
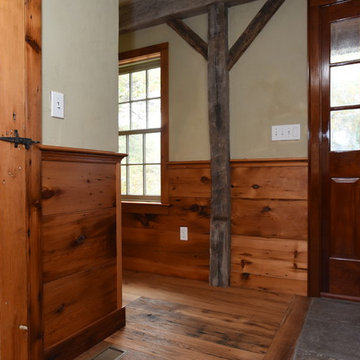
Entryway - mid-sized craftsman medium tone wood floor and brown floor entryway idea in Orange County with beige walls and a dark wood front door
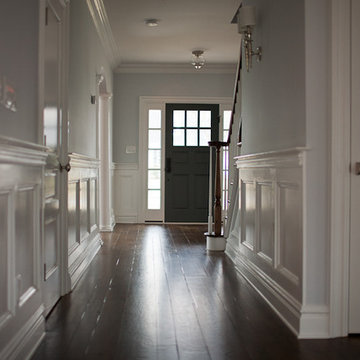
Inspiration for a mid-sized transitional medium tone wood floor entryway remodel in Philadelphia with blue walls
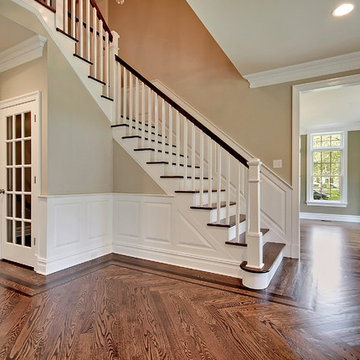
Main Foyer with herringbone hardwood flooring, wainscoting and boxed spindle Photography by John Deprima
Large elegant medium tone wood floor foyer photo in New York with beige walls
Large elegant medium tone wood floor foyer photo in New York with beige walls
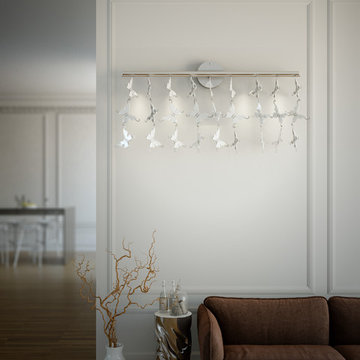
The classic walls are custom-made for this client. Th beautiful combination of white shades and different styles is clean and sophisticated. The glass butterflies are a masterpiece, hand crafted.
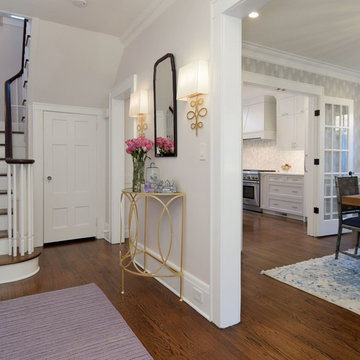
Example of a mid-sized transitional medium tone wood floor and brown floor foyer design in New York with white walls
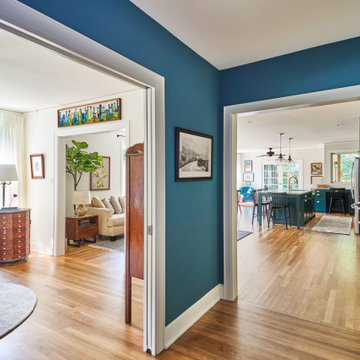
Photography by Ryan Davis | CG&S Design-Build
Example of a mid-sized classic medium tone wood floor vestibule design in Austin with blue walls
Example of a mid-sized classic medium tone wood floor vestibule design in Austin with blue walls
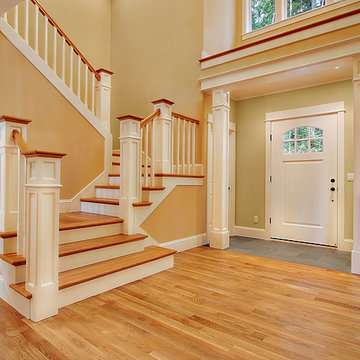
This home was designed for a Bainbridge Island developer. Sited on a densely wooded lane, the zoning of this lot forced us to design a compact home that rises 3 stories. In response to this compactness, we drew inspiration from the grand homes of McKim, Mead & White on the Long Island Sound and Newport, Rhode Island. Utilizing our favorite Great Room Scheme once again, we planned the main level with a 2-storey entry hall, office, formal dining room, covered porch, Kitchen/Breakfast area and finally, the Great Room itself. The lower level contains a guest room with bath, family room and garage. Upstairs, 2 bedrooms, 2 full baths, laundry area and Master Suite with large sleeping area, sitting area his & her walk-in closets and 5 piece master bath are all efficiently arranged to maximize room size.
Formally, the roof is designed to accommodate the upper level program and to reduce the building’s bulk. The roof springs from the top of the main level to make the home appear as if it is 2 stories with a walk-up attic. The roof profile is a classic gambrel shape with its upper slope positioned at a shallow angle and steeper lower slope. We added an additional flair to the roof at the main level to accentuate the formalism .
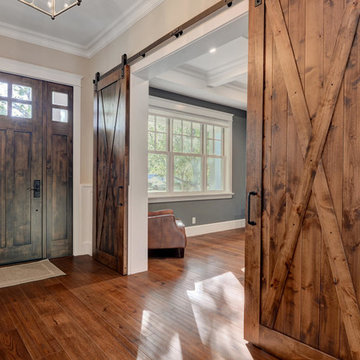
Beautiful Entryway with Craftsmen Style Door.
Example of a mid-sized transitional medium tone wood floor and brown floor entryway design in San Francisco with a dark wood front door
Example of a mid-sized transitional medium tone wood floor and brown floor entryway design in San Francisco with a dark wood front door
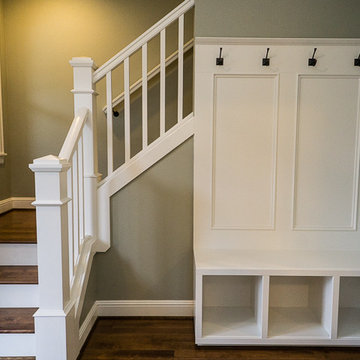
Jason Walchli
Entryway - mid-sized craftsman medium tone wood floor entryway idea in Portland with gray walls and a medium wood front door
Entryway - mid-sized craftsman medium tone wood floor entryway idea in Portland with gray walls and a medium wood front door
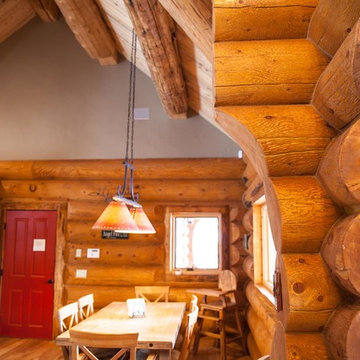
Melissa Lind www.ramshacklegenius.com
Example of a large mountain style medium tone wood floor and brown floor entryway design in Albuquerque with brown walls and a red front door
Example of a large mountain style medium tone wood floor and brown floor entryway design in Albuquerque with brown walls and a red front door
Medium Tone Wood Floor Entryway Ideas
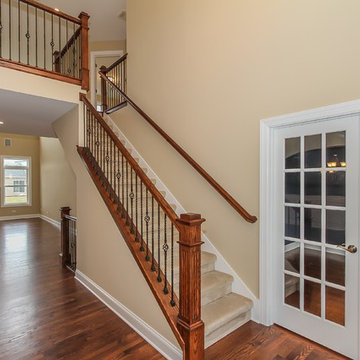
Example of a mid-sized classic medium tone wood floor and brown floor entryway design in Chicago with beige walls and a medium wood front door
9





