All Wall Treatments Medium Tone Wood Floor Entryway Ideas
Refine by:
Budget
Sort by:Popular Today
1 - 20 of 1,148 photos
Item 1 of 3

Inspiration for a large farmhouse medium tone wood floor, brown floor and wood wall entryway remodel in Houston with white walls and a dark wood front door
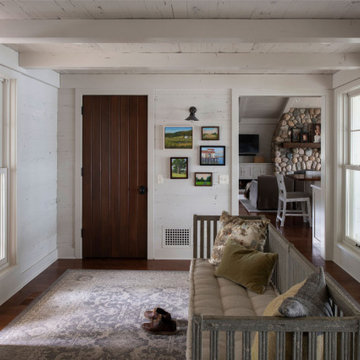
Contractor: Craig Williams
Photography: Scott Amundson
Example of a mid-sized beach style medium tone wood floor, wood ceiling and wood wall single front door design in Minneapolis with white walls and a dark wood front door
Example of a mid-sized beach style medium tone wood floor, wood ceiling and wood wall single front door design in Minneapolis with white walls and a dark wood front door
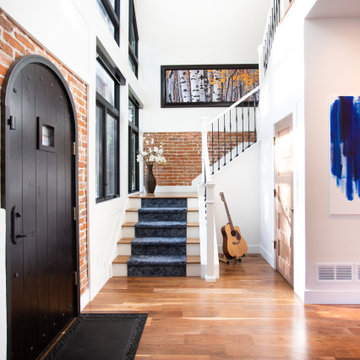
Example of a transitional medium tone wood floor, brown floor and brick wall entryway design in Denver with white walls and a black front door
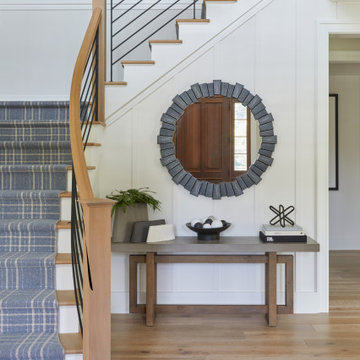
Entry area to the home. With an open staircase lined with plush carpeting.
Entryway - large transitional medium tone wood floor, brown floor and wall paneling entryway idea in New York
Entryway - large transitional medium tone wood floor, brown floor and wall paneling entryway idea in New York
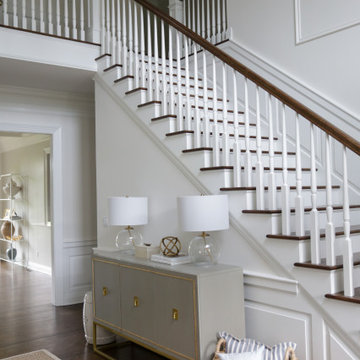
Our busy young homeowners were looking to move back to Indianapolis and considered building new, but they fell in love with the great bones of this Coppergate home. The home reflected different times and different lifestyles and had become poorly suited to contemporary living. We worked with Stacy Thompson of Compass Design for the design and finishing touches on this renovation. The makeover included improving the awkwardness of the front entrance into the dining room, lightening up the staircase with new spindles, treads and a brighter color scheme in the hall. New carpet and hardwoods throughout brought an enhanced consistency through the first floor. We were able to take two separate rooms and create one large sunroom with walls of windows and beautiful natural light to abound, with a custom designed fireplace. The downstairs powder received a much-needed makeover incorporating elegant transitional plumbing and lighting fixtures. In addition, we did a complete top-to-bottom makeover of the kitchen, including custom cabinetry, new appliances and plumbing and lighting fixtures. Soft gray tile and modern quartz countertops bring a clean, bright space for this family to enjoy. This delightful home, with its clean spaces and durable surfaces is a textbook example of how to take a solid but dull abode and turn it into a dream home for a young family.

Inspiration for a transitional medium tone wood floor, tray ceiling and wainscoting entryway remodel in Other with beige walls and a dark wood front door

The inviting living room with coffered ceilings and elegant wainscoting is right off of the double height foyer. The dining area welcomes you into the center of the great room beyond.
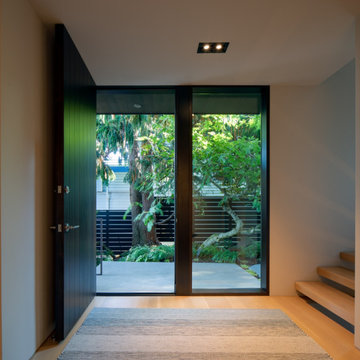
Inspiration for a contemporary medium tone wood floor and wood wall single front door remodel in Seattle with a dark wood front door

Entry was featuring stained double doors and cascading white millwork details in staircase.
Entryway - large craftsman medium tone wood floor, brown floor, tray ceiling and wainscoting entryway idea in Seattle with white walls and a medium wood front door
Entryway - large craftsman medium tone wood floor, brown floor, tray ceiling and wainscoting entryway idea in Seattle with white walls and a medium wood front door

From foundation pour to welcome home pours, we loved every step of this residential design. This home takes the term “bringing the outdoors in” to a whole new level! The patio retreats, firepit, and poolside lounge areas allow generous entertaining space for a variety of activities.
Coming inside, no outdoor view is obstructed and a color palette of golds, blues, and neutrals brings it all inside. From the dramatic vaulted ceiling to wainscoting accents, no detail was missed.
The master suite is exquisite, exuding nothing short of luxury from every angle. We even brought luxury and functionality to the laundry room featuring a barn door entry, island for convenient folding, tiled walls for wet/dry hanging, and custom corner workspace – all anchored with fabulous hexagon tile.
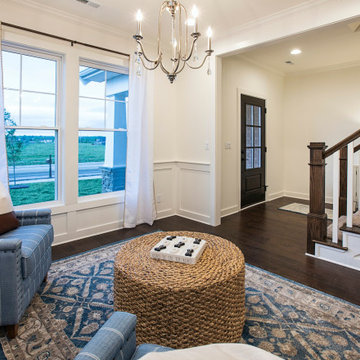
Entryway - mid-sized craftsman medium tone wood floor, brown floor and wainscoting entryway idea in Louisville with white walls and a dark wood front door
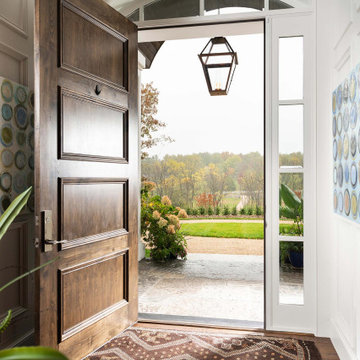
Example of a mid-sized classic medium tone wood floor, brown floor and wall paneling front door design in Other with white walls and a medium wood front door
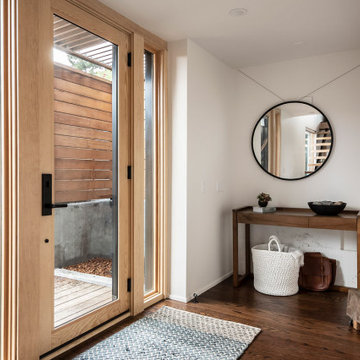
Main Entrance
Single front door - large contemporary medium tone wood floor and brown floor single front door idea in Sacramento with white walls and a brown front door
Single front door - large contemporary medium tone wood floor and brown floor single front door idea in Sacramento with white walls and a brown front door

Moody mudroom with Farrow & Ball painted black shiplap walls, built in pegs for coats, and a custom made bench with hidden storage and gold hardware.
Small eclectic medium tone wood floor, brown floor and shiplap wall mudroom photo in Sacramento with black walls
Small eclectic medium tone wood floor, brown floor and shiplap wall mudroom photo in Sacramento with black walls
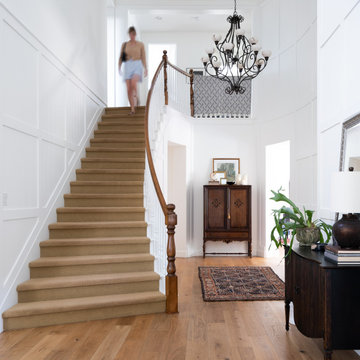
Inspiration for a mid-sized timeless medium tone wood floor, brown floor and wall paneling foyer remodel in Denver with white walls

This transitional foyer features a colorful, abstract wool rug and teal geometric wallpaper. The beaded, polished nickel sconces and neutral, contemporary artwork draws the eye upward. An elegant, transitional open-sphere chandelier adds sophistication while remaining light and airy. Various teal and lavender accessories carry the color throughout this updated foyer.

A view from the double-height entry, showing an interior perspective of the front façade. Appearing on the left the image shows a glimpse of the living room and on the right, the stairs leading down to the entertainment.

The millwork in this entry foyer, which warms and enriches the entire space, is spectacular yet subtle with architecturally interesting shadow boxes, crown molding, and base molding. The double doors and sidelights, along with lattice-trimmed transoms and high windows, allow natural illumination to brighten both the first and second floors. Walnut flooring laid on the diagonal with surrounding detail smoothly separates the entry from the dining room.

The owners travel up the grand staircase to get to the private bedrooms. The main level welcomes you in with a large kitchen and family room. The great room also has an inviting dining area in the center of the great room.
All Wall Treatments Medium Tone Wood Floor Entryway Ideas

Gorgeous townhouse with stylish black windows, 10 ft. ceilings on the first floor, first-floor guest suite with full bath and 2-car dedicated parking off the alley. Dining area with wainscoting opens into kitchen featuring large, quartz island, soft-close cabinets and stainless steel appliances. Uniquely-located, white, porcelain farmhouse sink overlooks the family room, so you can converse while you clean up! Spacious family room sports linear, contemporary fireplace, built-in bookcases and upgraded wall trim. Drop zone at rear door (with keyless entry) leads out to stamped, concrete patio. Upstairs features 9 ft. ceilings, hall utility room set up for side-by-side washer and dryer, two, large secondary bedrooms with oversized closets and dual sinks in shared full bath. Owner’s suite, with crisp, white wainscoting, has three, oversized windows and two walk-in closets. Owner’s bath has double vanity and large walk-in shower with dual showerheads and floor-to-ceiling glass panel. Home also features attic storage and tankless water heater, as well as abundant recessed lighting and contemporary fixtures throughout.
1





