Medium Tone Wood Floor and Wood Wall Entryway Ideas
Refine by:
Budget
Sort by:Popular Today
1 - 20 of 127 photos
Item 1 of 3

Inspiration for a large farmhouse medium tone wood floor, brown floor and wood wall entryway remodel in Houston with white walls and a dark wood front door
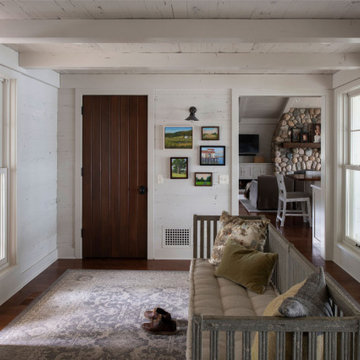
Contractor: Craig Williams
Photography: Scott Amundson
Example of a mid-sized beach style medium tone wood floor, wood ceiling and wood wall single front door design in Minneapolis with white walls and a dark wood front door
Example of a mid-sized beach style medium tone wood floor, wood ceiling and wood wall single front door design in Minneapolis with white walls and a dark wood front door
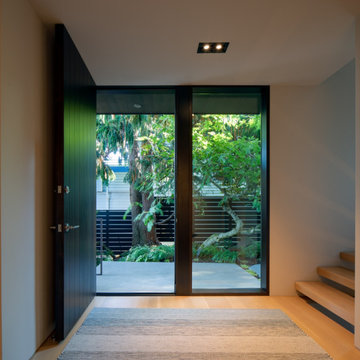
Inspiration for a contemporary medium tone wood floor and wood wall single front door remodel in Seattle with a dark wood front door

This wooden chest is accompanied by white table decor and a green vase. A large, blue painting hangs behind.
Transitional vaulted ceiling, wood wall, brown floor and medium tone wood floor entryway photo in Denver with beige walls and a black front door
Transitional vaulted ceiling, wood wall, brown floor and medium tone wood floor entryway photo in Denver with beige walls and a black front door

The open layout of this newly renovated home is spacious enough for the clients home work office. The exposed beam and slat wall provide architectural interest . And there is plenty of room for the client's eclectic art collection.

Meaning “line” in Swahili, the Mstari Safari Task Lounge itself is accented with clean wooden lines, as well as dramatic contrasts of hammered gold and reflective obsidian desk-drawers. A custom-made industrial, mid-century desk—the room’s focal point—is perfect for centering focus while going over the day’s workload. Behind, a tiger painting ties the African motif together. Contrasting pendant lights illuminate the workspace, permeating the sharp, angular design with more organic forms.
Outside the task lounge, a custom barn door conceals the client’s entry coat closet. A patchwork of Mexican retablos—turn of the century religious relics—celebrate the client’s eclectic style and love of antique cultural art, while a large wrought-iron turned handle and barn door track unify the composition.
A home as tactfully curated as the Mstari deserved a proper entryway. We knew that right as guests entered the home, they needed to be wowed. So rather than opting for a traditional drywall header, we engineered an undulating I-beam that spanned the opening. The I-beam’s spine incorporated steel ribbing, leaving a striking impression of a Gaudiesque spine.
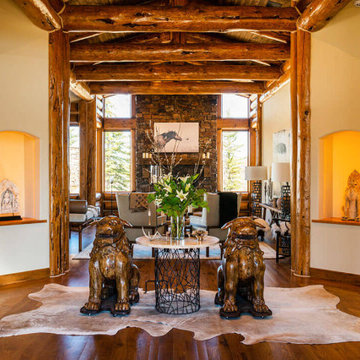
Entryway - large rustic medium tone wood floor, brown floor, exposed beam and wood wall entryway idea in Other
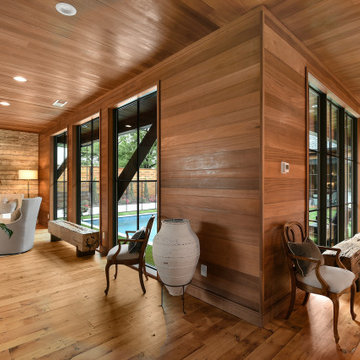
Looking into living room and the dining room.
Foyer - large farmhouse medium tone wood floor, wood ceiling and wood wall foyer idea in Atlanta with white walls
Foyer - large farmhouse medium tone wood floor, wood ceiling and wood wall foyer idea in Atlanta with white walls
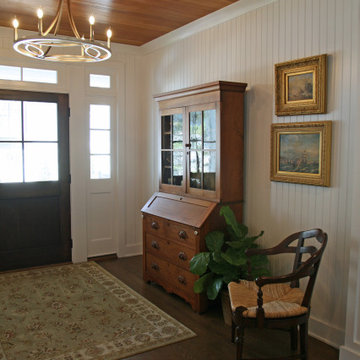
The understated entry to this new cottage re-used the 100 year old paneling from the cottage that was taken down. The senitment and the re-purpose makes coming home have new meaning.
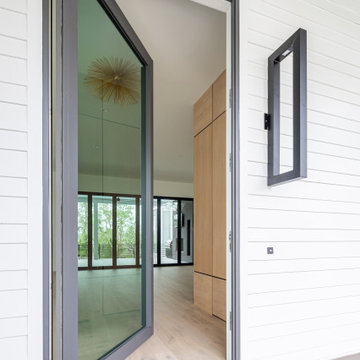
11 foot pivoting front door by Caoba and custom 48" front door light by St. James Lighting.
Entryway - huge modern medium tone wood floor, gray floor, wood ceiling and wood wall entryway idea in Charleston with white walls and a metal front door
Entryway - huge modern medium tone wood floor, gray floor, wood ceiling and wood wall entryway idea in Charleston with white walls and a metal front door
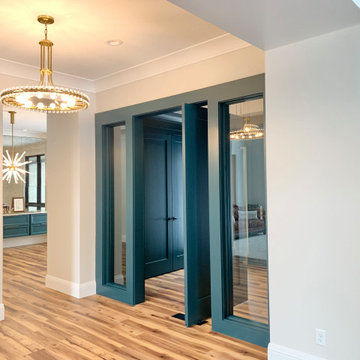
Crystorama "Clover" Aged Brass chandeliers hang in the entry and airlock of a new home built n Bettendorf, Iowa. Lighting by Village Home Stores for Windmiller Design + Build of the Quad Cities.
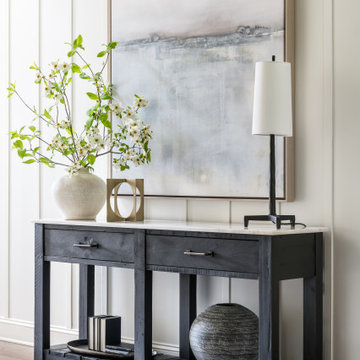
Small transitional medium tone wood floor, brown floor and wood wall entryway photo in Atlanta with white walls and a black front door
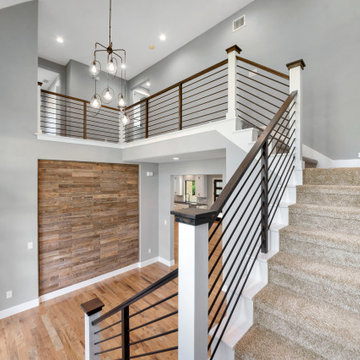
This home is the American Dream! How perfect that we get to celebrate it on the 4th of July weekend ?? 4,104 Total AC SQFT with 4 bedrooms, 4 bathrooms and 4-car garages with a Rustic Contemporary Multi-Generational Design.
This home has 2 primary suites on either end of the home with their own 5-piece bathrooms, walk-in closets and outdoor sitting areas for the most privacy. Some of the additional multi-generation features include: large kitchen & pantry with added cabinet space, the elder's suite includes sitting area, built in desk, ADA bathroom, large storage space and private lanai.
Raised study with Murphy bed, In-home theater with snack and drink station, laundry room with custom dog shower and workshop with bathroom all make their dreams complete! Everything in this home has a place and a purpose: the family, guests, and even the puppies!
.
.
.
#salcedohomes #multigenerational #multigenerationalliving #multigeneration #multigenerationhome #nextgeneration #nextgenerationhomes #motherinlawsuite #builder #customhomebuilder #buildnew #newconstruction #newconstructionhomes #dfwhomes #dfwbuilder #familybusiness #family #gatesatwatersedge #oakpointbuilder #littleelmbuilder #texasbuilder #faithfamilyandbeautifulhomes #2020focus
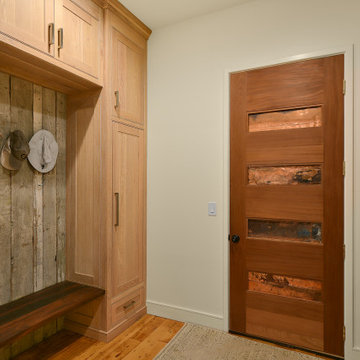
Mudroom entry from garage.
Large cottage medium tone wood floor and wood wall mudroom photo in Atlanta with white walls
Large cottage medium tone wood floor and wood wall mudroom photo in Atlanta with white walls
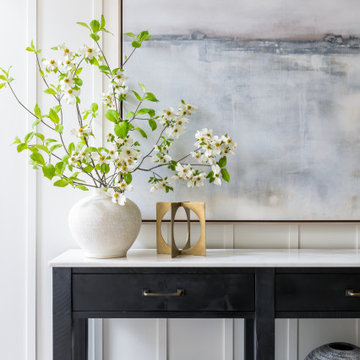
Entryway - small transitional medium tone wood floor, brown floor and wood wall entryway idea in Atlanta with white walls and a black front door
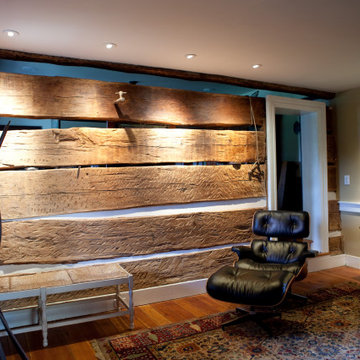
Example of a mountain style medium tone wood floor, beige floor and wood wall entryway design in Los Angeles with brown walls and a dark wood front door
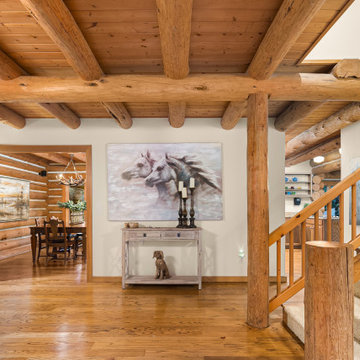
Large mountain style medium tone wood floor, wood ceiling and wood wall foyer photo in Seattle with white walls
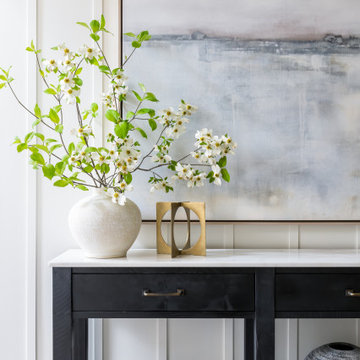
Example of a small transitional medium tone wood floor and wood wall entryway design in Atlanta with white walls and a black front door

Large cottage brown floor, medium tone wood floor and wood wall entryway photo in Houston with white walls and a dark wood front door
Medium Tone Wood Floor and Wood Wall Entryway Ideas
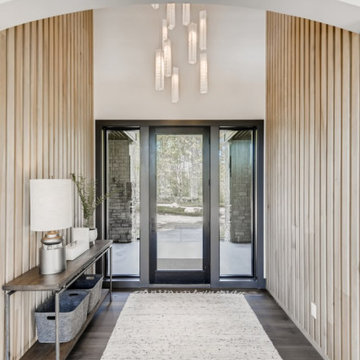
Wood slat wall detail with stunning staggered glass chandelier.
Example of a large minimalist medium tone wood floor, gray floor and wood wall entryway design in Minneapolis with a glass front door
Example of a large minimalist medium tone wood floor, gray floor and wood wall entryway design in Minneapolis with a glass front door
1





