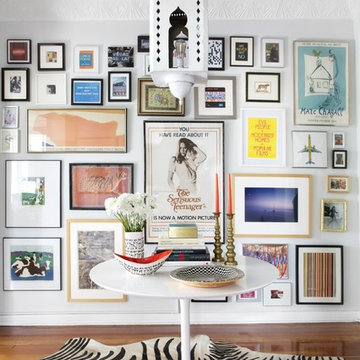Medium Tone Wood Floor and Porcelain Tile Entryway Ideas
Refine by:
Budget
Sort by:Popular Today
1 - 20 of 33,833 photos
Item 1 of 3
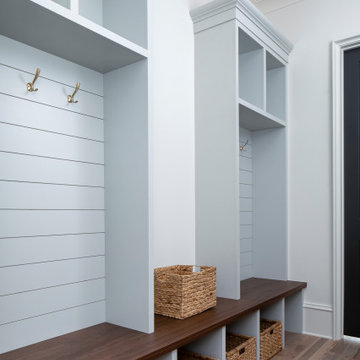
Entryway - mid-sized transitional medium tone wood floor entryway idea in Charlotte with beige walls

Gray lockers with navy baskets are the perfect solution to all storage issues
Inspiration for a small transitional porcelain tile and gray floor entryway remodel in New York with gray walls and a black front door
Inspiration for a small transitional porcelain tile and gray floor entryway remodel in New York with gray walls and a black front door

Inspiration for a mid-sized transitional medium tone wood floor and brown floor entryway remodel in Other with gray walls and a gray front door
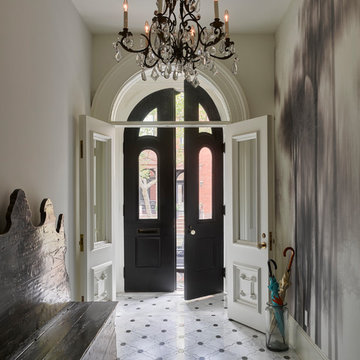
Example of a large transitional porcelain tile and multicolored floor entryway design in New York with white walls and a dark wood front door
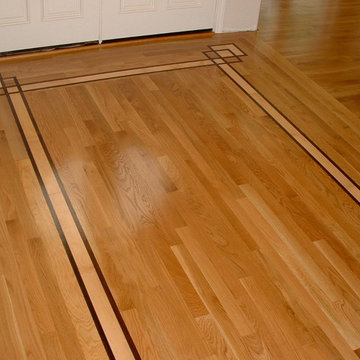
Cash Pyle
Inspiration for a craftsman medium tone wood floor entryway remodel in Sacramento
Inspiration for a craftsman medium tone wood floor entryway remodel in Sacramento

Example of a mid-sized transitional porcelain tile and white floor entryway design in Dallas with a glass front door and beige walls

Photo by John Merkl
Inspiration for a mid-sized mediterranean medium tone wood floor and brown floor entryway remodel in San Francisco with white walls and an orange front door
Inspiration for a mid-sized mediterranean medium tone wood floor and brown floor entryway remodel in San Francisco with white walls and an orange front door

Large tuscan porcelain tile and white floor foyer photo in Miami with multicolored walls

Large transitional medium tone wood floor and brown floor entryway photo in New York with white walls and a dark wood front door
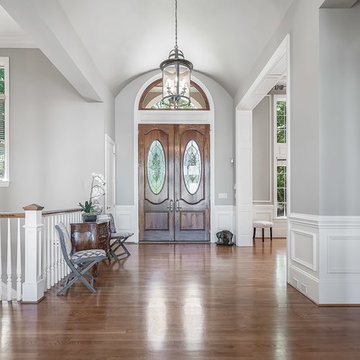
Entryway - transitional medium tone wood floor and brown floor entryway idea in Charlotte with gray walls and a medium wood front door
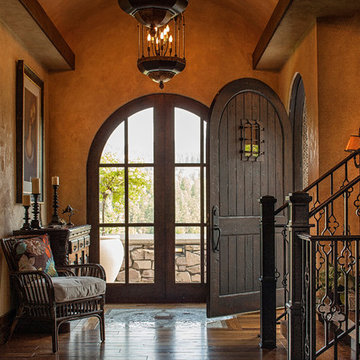
Entryway - large mediterranean medium tone wood floor and brown floor entryway idea in Other with a dark wood front door and beige walls

A house located at a southern Vermont ski area, this home is based on our Lodge model. Custom designed, pre-cut and shipped to the site by Habitat Post & Beam, the home was assembled and finished by a local builder. Photos by Michael Penney, architectural photographer. IMPORTANT NOTE: We are not involved in the finish or decoration of these homes, so it is unlikely that we can answer any questions about elements that were not part of our kit package, i.e., specific elements of the spaces such as appliances, colors, lighting, furniture, landscaping, etc.

Inspiration for a transitional porcelain tile and black floor entryway remodel in Grand Rapids with white walls and a black front door

This cozy lake cottage skillfully incorporates a number of features that would normally be restricted to a larger home design. A glance of the exterior reveals a simple story and a half gable running the length of the home, enveloping the majority of the interior spaces. To the rear, a pair of gables with copper roofing flanks a covered dining area that connects to a screened porch. Inside, a linear foyer reveals a generous staircase with cascading landing. Further back, a centrally placed kitchen is connected to all of the other main level entertaining spaces through expansive cased openings. A private study serves as the perfect buffer between the homes master suite and living room. Despite its small footprint, the master suite manages to incorporate several closets, built-ins, and adjacent master bath complete with a soaker tub flanked by separate enclosures for shower and water closet. Upstairs, a generous double vanity bathroom is shared by a bunkroom, exercise space, and private bedroom. The bunkroom is configured to provide sleeping accommodations for up to 4 people. The rear facing exercise has great views of the rear yard through a set of windows that overlook the copper roof of the screened porch below.
Builder: DeVries & Onderlinde Builders
Interior Designer: Vision Interiors by Visbeen
Photographer: Ashley Avila Photography

Mud Room with bench seat/storage chest in antique white finish with oil rubbed bronze hardware.
Example of a mid-sized classic porcelain tile and white floor mudroom design in Indianapolis with beige walls
Example of a mid-sized classic porcelain tile and white floor mudroom design in Indianapolis with beige walls
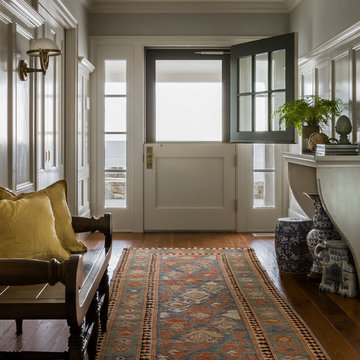
Michael J. Lee Photography
Inspiration for a coastal medium tone wood floor entryway remodel in Boston with gray walls
Inspiration for a coastal medium tone wood floor entryway remodel in Boston with gray walls

Mudroom - mid-sized transitional medium tone wood floor and brown floor mudroom idea in Boise with white walls

This family home in a Denver neighborhood started out as a dark, ranch home from the 1950’s. We changed the roof line, added windows, large doors, walnut beams, a built-in garden nook, a custom kitchen and a new entrance (among other things). The home didn’t grow dramatically square footage-wise. It grew in ways that really count: Light, air, connection to the outside and a connection to family living.
For more information and Before photos check out my blog post: Before and After: A Ranch Home with Abundant Natural Light and Part One on this here.
Photographs by Sara Yoder. Interior Styling by Kristy Oatman.
FEATURED IN:
Kitchen and Bath Design News
One Kind Design
Medium Tone Wood Floor and Porcelain Tile Entryway Ideas
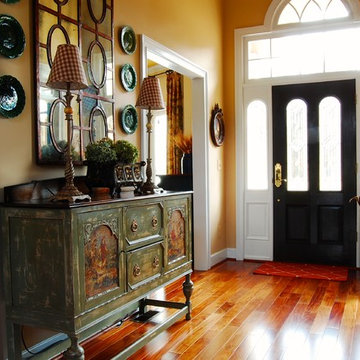
Corynne Pless © 2013 Houzz
Read the Houzz article about this home: http://www.houzz.com/ideabooks/8077146/list/My-Houzz--French-Country-Meets-Southern-Farmhouse-Style-in-Georgia
1






