Medium Tone Wood Floor Industrial Bathroom Ideas
Refine by:
Budget
Sort by:Popular Today
41 - 60 of 161 photos
Item 1 of 3
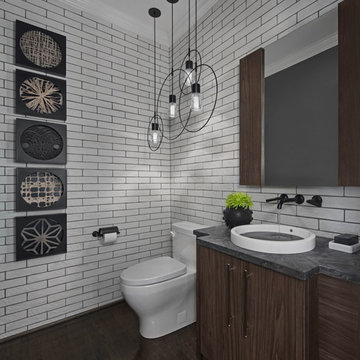
Simple, yet creative: that was the goal for this art-loving client’s powder room. The aesthetic was achieved by crafting a Soho loft vibe with mixed materials, black accents, and Edison-style, laser-etched crystal bulbs.
Circular shapes emerged as a recurring theme, beginning with the handmade paper art specified for the space, extending to the light pendants, and culminating in the visually arresting sink.
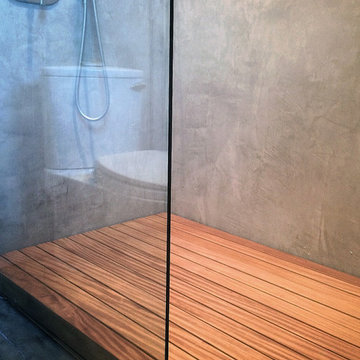
A custom slatted teak shower floor adds warmth to a minimalist gray bathroom; the added platform depth creates a layered effect, highlighted by at the exposed condition at the frameless glass shower enclosure.
myd studio, inc
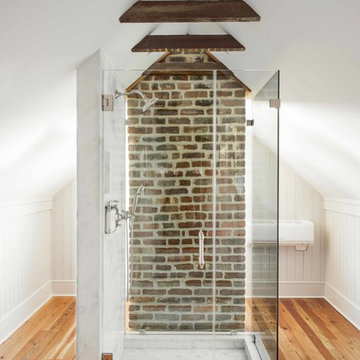
Kate Charlotte Photography, Courtesy of 86 Cannon
Mid-sized urban master medium tone wood floor and brown floor alcove shower photo in Charleston with open cabinets, white walls, a wall-mount sink, a hinged shower door, gray cabinets and marble countertops
Mid-sized urban master medium tone wood floor and brown floor alcove shower photo in Charleston with open cabinets, white walls, a wall-mount sink, a hinged shower door, gray cabinets and marble countertops
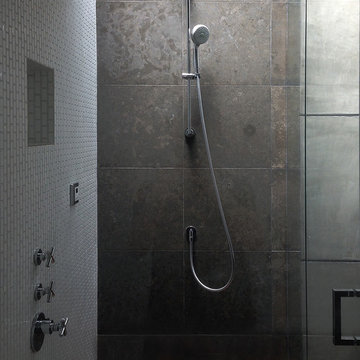
New mosaic tile, installed vertically, along with a custom wood slat shower floor, add warmth this modern steam shower, with high ceilings and skylights above.
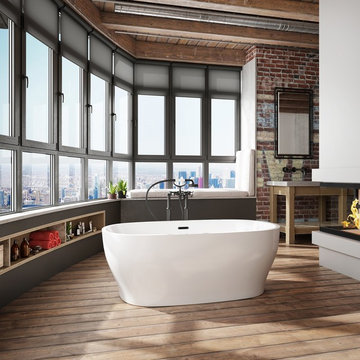
Urban master medium tone wood floor and brown floor freestanding bathtub photo in DC Metro with open cabinets, brown cabinets, red walls and white countertops
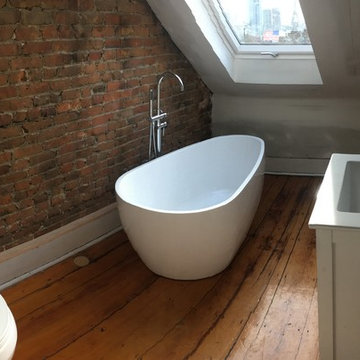
Freestanding bathtub - mid-sized industrial medium tone wood floor freestanding bathtub idea in Phoenix with shaker cabinets, white cabinets, a two-piece toilet, white walls, an integrated sink and quartz countertops

Example of a mid-sized urban master travertine tile medium tone wood floor alcove shower design in Houston with shaker cabinets, dark wood cabinets, green walls, an undermount sink and granite countertops
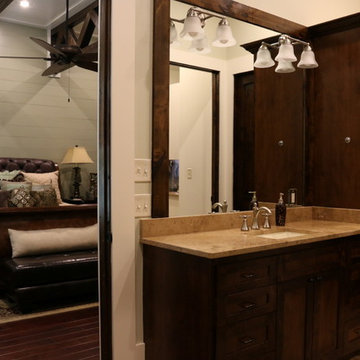
Mid-sized urban master travertine tile medium tone wood floor alcove shower photo in Houston with shaker cabinets, dark wood cabinets, green walls, an undermount sink and granite countertops

Photography-Hedrich Blessing
Glass House:
The design objective was to build a house for my wife and three kids, looking forward in terms of how people live today. To experiment with transparency and reflectivity, removing borders and edges from outside to inside the house, and to really depict “flowing and endless space”. To construct a house that is smart and efficient in terms of construction and energy, both in terms of the building and the user. To tell a story of how the house is built in terms of the constructability, structure and enclosure, with the nod to Japanese wood construction in the method in which the concrete beams support the steel beams; and in terms of how the entire house is enveloped in glass as if it was poured over the bones to make it skin tight. To engineer the house to be a smart house that not only looks modern, but acts modern; every aspect of user control is simplified to a digital touch button, whether lights, shades/blinds, HVAC, communication/audio/video, or security. To develop a planning module based on a 16 foot square room size and a 8 foot wide connector called an interstitial space for hallways, bathrooms, stairs and mechanical, which keeps the rooms pure and uncluttered. The base of the interstitial spaces also become skylights for the basement gallery.
This house is all about flexibility; the family room, was a nursery when the kids were infants, is a craft and media room now, and will be a family room when the time is right. Our rooms are all based on a 16’x16’ (4.8mx4.8m) module, so a bedroom, a kitchen, and a dining room are the same size and functions can easily change; only the furniture and the attitude needs to change.
The house is 5,500 SF (550 SM)of livable space, plus garage and basement gallery for a total of 8200 SF (820 SM). The mathematical grid of the house in the x, y and z axis also extends into the layout of the trees and hardscapes, all centered on a suburban one-acre lot.

Photography by Eduard Hueber / archphoto
North and south exposures in this 3000 square foot loft in Tribeca allowed us to line the south facing wall with two guest bedrooms and a 900 sf master suite. The trapezoid shaped plan creates an exaggerated perspective as one looks through the main living space space to the kitchen. The ceilings and columns are stripped to bring the industrial space back to its most elemental state. The blackened steel canopy and blackened steel doors were designed to complement the raw wood and wrought iron columns of the stripped space. Salvaged materials such as reclaimed barn wood for the counters and reclaimed marble slabs in the master bathroom were used to enhance the industrial feel of the space.
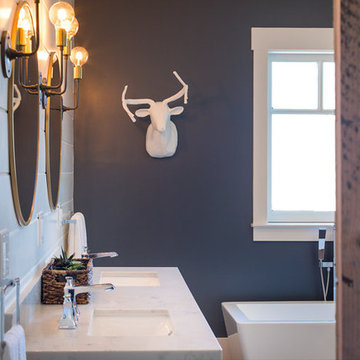
Marcell Puzsar, Brightroom Photography
Bathroom - large industrial master gray tile and ceramic tile medium tone wood floor bathroom idea in San Francisco with recessed-panel cabinets, gray cabinets, a two-piece toilet, white walls and a drop-in sink
Bathroom - large industrial master gray tile and ceramic tile medium tone wood floor bathroom idea in San Francisco with recessed-panel cabinets, gray cabinets, a two-piece toilet, white walls and a drop-in sink
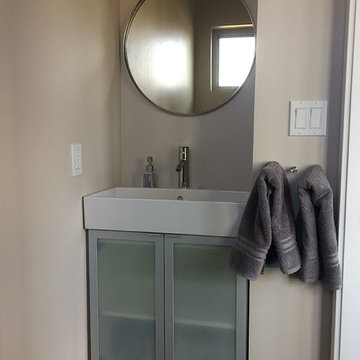
The powder bathroom in this Carbondale CO home built by DM Neuman Construction utilized a shallow vanity cabinet to fit perfectly in this compact space.
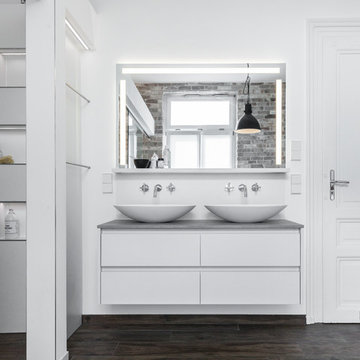
Armaturen TARA Zweigriff Wand von der Firma Dornbracht, Waschtischmöbel von Mastella, Italien. Schubladen mit Griffmulde
Inspiration for a large industrial master medium tone wood floor and brown floor bathroom remodel in Frankfurt with flat-panel cabinets, a wall-mount toilet, gray cabinets, a vessel sink, solid surface countertops, gray countertops and white walls
Inspiration for a large industrial master medium tone wood floor and brown floor bathroom remodel in Frankfurt with flat-panel cabinets, a wall-mount toilet, gray cabinets, a vessel sink, solid surface countertops, gray countertops and white walls
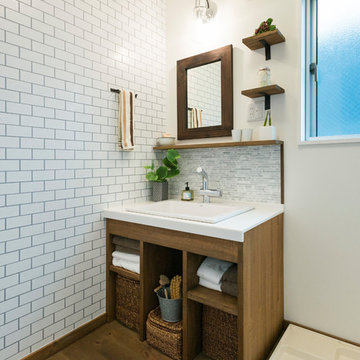
Example of an urban white tile medium tone wood floor and brown floor bathroom design in Other with open cabinets, white walls and white countertops
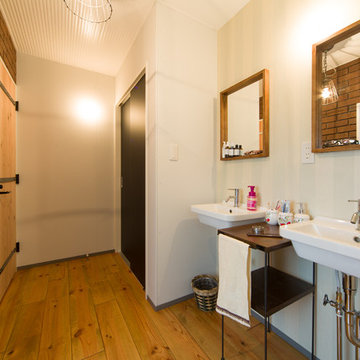
未完成だからこそライフスタイルを楽しくさせる。
Bathroom - industrial medium tone wood floor and yellow floor bathroom idea in Other with open cabinets, white walls and dark wood cabinets
Bathroom - industrial medium tone wood floor and yellow floor bathroom idea in Other with open cabinets, white walls and dark wood cabinets
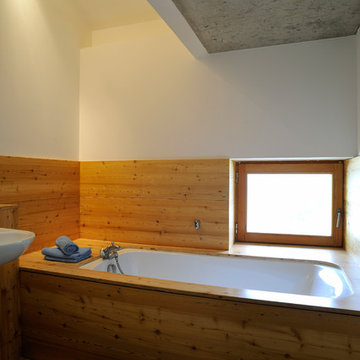
Erik Saillet
Inspiration for a mid-sized industrial master medium tone wood floor alcove bathtub remodel in Lyon with flat-panel cabinets, medium tone wood cabinets, wood countertops and white walls
Inspiration for a mid-sized industrial master medium tone wood floor alcove bathtub remodel in Lyon with flat-panel cabinets, medium tone wood cabinets, wood countertops and white walls
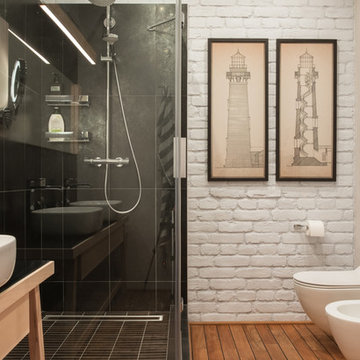
Автор проекта: Антон Базалийский.
Фрагмент ванной комнаты. Мокрая зона была выделена плиткой, остальные стены -крашенный кирпич.
Corner shower - mid-sized industrial 3/4 black tile and porcelain tile medium tone wood floor and brown floor corner shower idea in Saint Petersburg with a wall-mount toilet, white walls, tile countertops, a hinged shower door and black countertops
Corner shower - mid-sized industrial 3/4 black tile and porcelain tile medium tone wood floor and brown floor corner shower idea in Saint Petersburg with a wall-mount toilet, white walls, tile countertops, a hinged shower door and black countertops
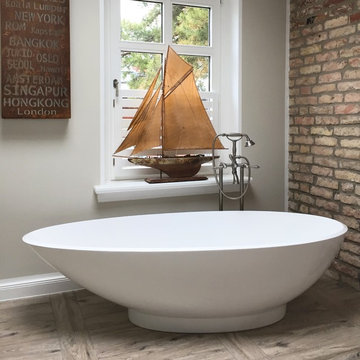
Die Wahl fiel auf dieses freistehende Modell, denn es bietet trotz seiner schlanken und eleganten Form sehr viel Liegeplatz und Komfort. Die Form eines Bootsrumpfes passt sehr gut in die gewählte Thematik des Badezimmers
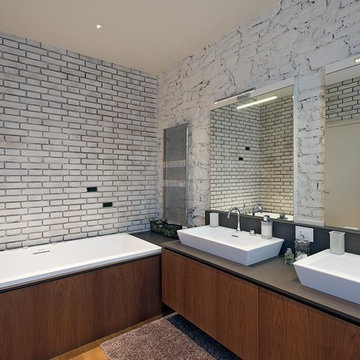
FRANCESCO GARLASCHELLI
Example of a mid-sized urban master medium tone wood floor drop-in bathtub design in Milan with flat-panel cabinets, dark wood cabinets, white walls and a trough sink
Example of a mid-sized urban master medium tone wood floor drop-in bathtub design in Milan with flat-panel cabinets, dark wood cabinets, white walls and a trough sink
Medium Tone Wood Floor Industrial Bathroom Ideas
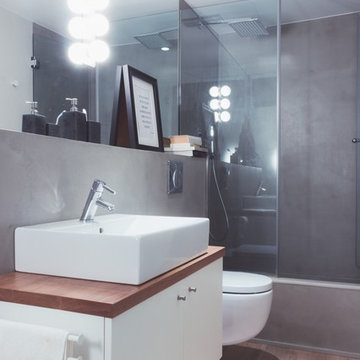
Joao Novaes
Example of a mid-sized urban master gray tile medium tone wood floor bathroom design in Barcelona with flat-panel cabinets, white cabinets, a wall-mount toilet, gray walls, a vessel sink and wood countertops
Example of a mid-sized urban master gray tile medium tone wood floor bathroom design in Barcelona with flat-panel cabinets, white cabinets, a wall-mount toilet, gray walls, a vessel sink and wood countertops
3





