Medium Tone Wood Floor Kids' Room Ideas
Refine by:
Budget
Sort by:Popular Today
121 - 140 of 2,011 photos
Item 1 of 3
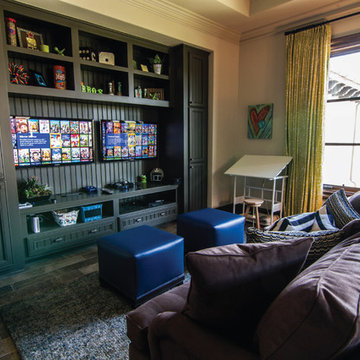
Geoff Moskowitz
Example of a huge gender-neutral medium tone wood floor kids' room design in Austin with beige walls
Example of a huge gender-neutral medium tone wood floor kids' room design in Austin with beige walls
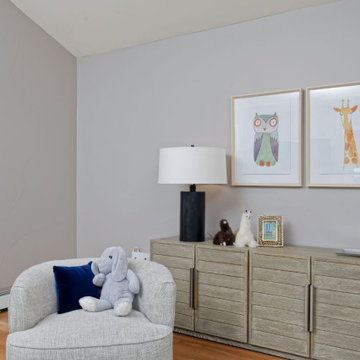
This home features a farmhouse aesthetic with contemporary touches like metal accents and colorful art. Designed by our Denver studio.
---
Project designed by Denver, Colorado interior designer Margarita Bravo. She serves Denver as well as surrounding areas such as Cherry Hills Village, Englewood, Greenwood Village, and Bow Mar.
For more about MARGARITA BRAVO, click here: https://www.margaritabravo.com/
To learn more about this project, click here:
https://www.margaritabravo.com/portfolio/contemporary-farmhouse-denver/
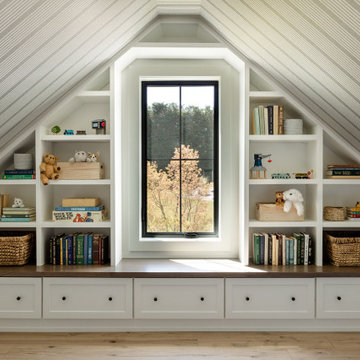
Our Seattle studio designed this stunning 5,000+ square foot Snohomish home to make it comfortable and fun for a wonderful family of six.
On the main level, our clients wanted a mudroom. So we removed an unused hall closet and converted the large full bathroom into a powder room. This allowed for a nice landing space off the garage entrance. We also decided to close off the formal dining room and convert it into a hidden butler's pantry. In the beautiful kitchen, we created a bright, airy, lively vibe with beautiful tones of blue, white, and wood. Elegant backsplash tiles, stunning lighting, and sleek countertops complete the lively atmosphere in this kitchen.
On the second level, we created stunning bedrooms for each member of the family. In the primary bedroom, we used neutral grasscloth wallpaper that adds texture, warmth, and a bit of sophistication to the space creating a relaxing retreat for the couple. We used rustic wood shiplap and deep navy tones to define the boys' rooms, while soft pinks, peaches, and purples were used to make a pretty, idyllic little girls' room.
In the basement, we added a large entertainment area with a show-stopping wet bar, a large plush sectional, and beautifully painted built-ins. We also managed to squeeze in an additional bedroom and a full bathroom to create the perfect retreat for overnight guests.
For the decor, we blended in some farmhouse elements to feel connected to the beautiful Snohomish landscape. We achieved this by using a muted earth-tone color palette, warm wood tones, and modern elements. The home is reminiscent of its spectacular views – tones of blue in the kitchen, primary bathroom, boys' rooms, and basement; eucalyptus green in the kids' flex space; and accents of browns and rust throughout.
---Project designed by interior design studio Kimberlee Marie Interiors. They serve the Seattle metro area including Seattle, Bellevue, Kirkland, Medina, Clyde Hill, and Hunts Point.
For more about Kimberlee Marie Interiors, see here: https://www.kimberleemarie.com/
To learn more about this project, see here:
https://www.kimberleemarie.com/modern-luxury-home-remodel-snohomish
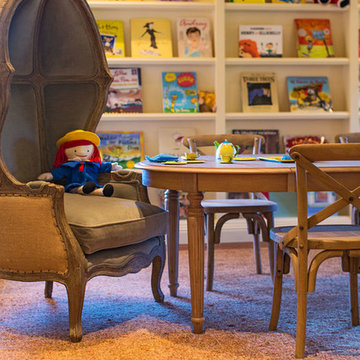
Kid-sized Restoration Hardware furniture for kids' reading room.
Kids' room - large traditional gender-neutral medium tone wood floor kids' room idea in Santa Barbara
Kids' room - large traditional gender-neutral medium tone wood floor kids' room idea in Santa Barbara
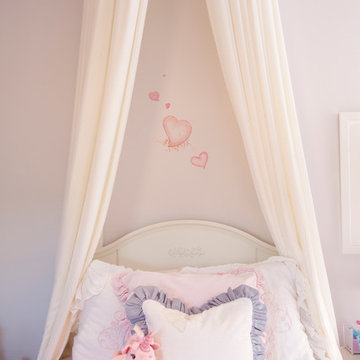
Julie Soefer
Mid-sized elegant girl medium tone wood floor kids' room photo in Houston with purple walls
Mid-sized elegant girl medium tone wood floor kids' room photo in Houston with purple walls
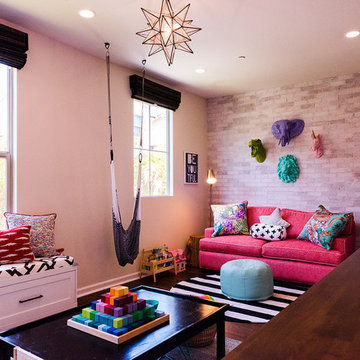
Wilson Escalante
Example of a mid-sized trendy gender-neutral medium tone wood floor and brown floor kids' room design in Orange County
Example of a mid-sized trendy gender-neutral medium tone wood floor and brown floor kids' room design in Orange County
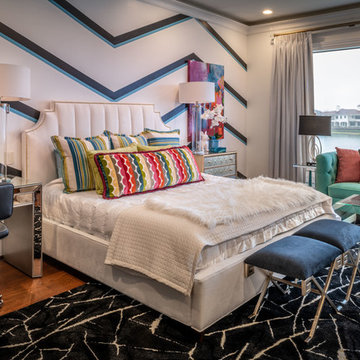
Kids bedroom interior design. Houston area award winning interior design. Custom interior design by The Design Firm.
Kids' room - large mediterranean girl medium tone wood floor and brown floor kids' room idea in Houston with white walls
Kids' room - large mediterranean girl medium tone wood floor and brown floor kids' room idea in Houston with white walls
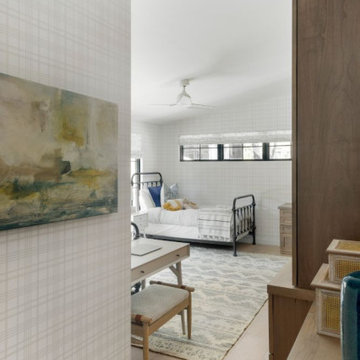
We planned a thoughtful redesign of this beautiful home while retaining many of the existing features. We wanted this house to feel the immediacy of its environment. So we carried the exterior front entry style into the interiors, too, as a way to bring the beautiful outdoors in. In addition, we added patios to all the bedrooms to make them feel much bigger. Luckily for us, our temperate California climate makes it possible for the patios to be used consistently throughout the year.
The original kitchen design did not have exposed beams, but we decided to replicate the motif of the 30" living room beams in the kitchen as well, making it one of our favorite details of the house. To make the kitchen more functional, we added a second island allowing us to separate kitchen tasks. The sink island works as a food prep area, and the bar island is for mail, crafts, and quick snacks.
We designed the primary bedroom as a relaxation sanctuary – something we highly recommend to all parents. It features some of our favorite things: a cognac leather reading chair next to a fireplace, Scottish plaid fabrics, a vegetable dye rug, art from our favorite cities, and goofy portraits of the kids.
---
Project designed by Courtney Thomas Design in La Cañada. Serving Pasadena, Glendale, Monrovia, San Marino, Sierra Madre, South Pasadena, and Altadena.
For more about Courtney Thomas Design, see here: https://www.courtneythomasdesign.com/
To learn more about this project, see here:
https://www.courtneythomasdesign.com/portfolio/functional-ranch-house-design/
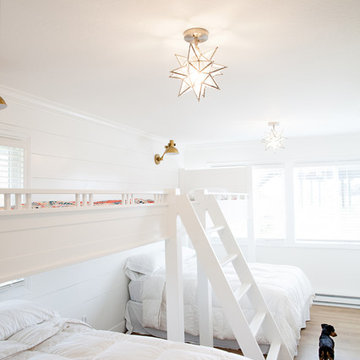
by What Shanni Saw
Large beach style gender-neutral medium tone wood floor kids' room photo in San Francisco with white walls
Large beach style gender-neutral medium tone wood floor kids' room photo in San Francisco with white walls
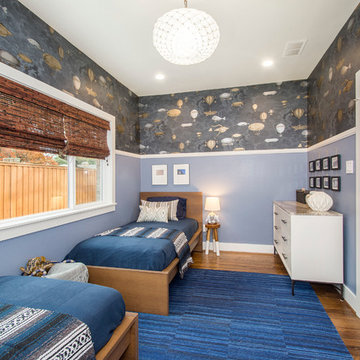
This once dated master suite is now a bright and eclectic space with influence from the homeowners travels abroad. We transformed their overly large bathroom with dysfunctional square footage into cohesive space meant for luxury. We created a large open, walk in shower adorned by a leathered stone slab. The new master closet is adorned with warmth from bird wallpaper and a robin's egg blue chest. We were able to create another bedroom from the excess space in the redesign. The frosted glass french doors, blue walls and special wall paper tie into the feel of the home. In the bathroom, the Bain Ultra freestanding tub below is the focal point of this new space. We mixed metals throughout the space that just work to add detail and unique touches throughout. Design by Hatfield Builders & Remodelers | Photography by Versatile Imaging
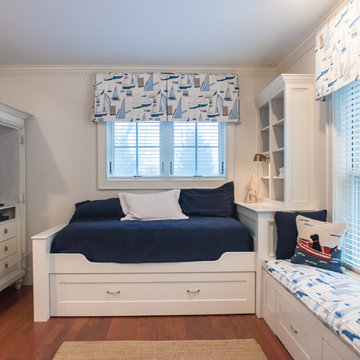
Kristina O'Brien
Inspiration for a mid-sized coastal boy medium tone wood floor kids' room remodel in Portland Maine with white walls
Inspiration for a mid-sized coastal boy medium tone wood floor kids' room remodel in Portland Maine with white walls
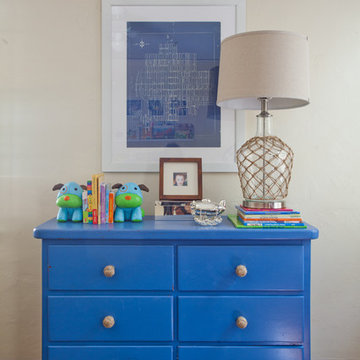
This home showcases a joyful palette with printed upholstery, bright pops of color, and unexpected design elements. It's all about balancing style with functionality as each piece of decor serves an aesthetic and practical purpose.
---
Project designed by Pasadena interior design studio Amy Peltier Interior Design & Home. They serve Pasadena, Bradbury, South Pasadena, San Marino, La Canada Flintridge, Altadena, Monrovia, Sierra Madre, Los Angeles, as well as surrounding areas.
For more about Amy Peltier Interior Design & Home, click here: https://peltierinteriors.com/
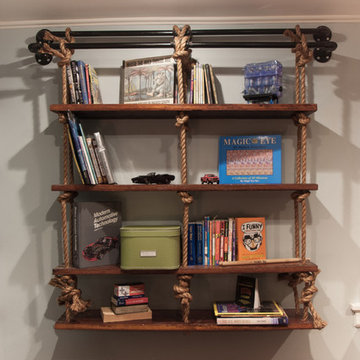
A transitional boys bedroom with metal pipe and reclaimed wood desk and radiator window seat.
Mid-sized transitional boy medium tone wood floor kids' room photo in Philadelphia with multicolored walls
Mid-sized transitional boy medium tone wood floor kids' room photo in Philadelphia with multicolored walls
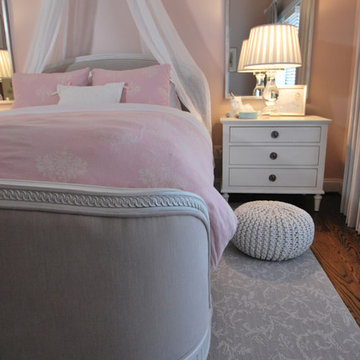
Traditional pink, white and gray bedroom designed for a young girl with silver and crystal accents.
Example of a mid-sized classic girl medium tone wood floor and brown floor kids' room design in DC Metro with pink walls
Example of a mid-sized classic girl medium tone wood floor and brown floor kids' room design in DC Metro with pink walls
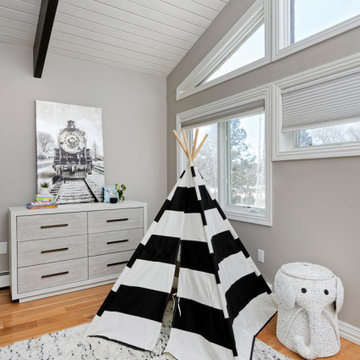
Our clients for this project wanted help with furnishing this home that they recently moved to. They wanted us to change the lighting as well and make the space their own. One of our clients preferred a farmhouse aesthetic while the other wanted a contemporary touch. Our Miami studio worked to find a design solution that would make both of them fall in love with their home. By mixing dark metals and weathered wood with neutral fabrics, our studio was able to create a contemporary farmhouse feel throughout the home. To bring in another layer of interest, we worked with a local gallery to find pieces that would reflect the aesthetic of the home and add pops of color.
---
Project designed by Miami interior designer Margarita Bravo. She serves Miami as well as surrounding areas such as Coconut Grove, Key Biscayne, Miami Beach, North Miami Beach, and Hallandale Beach.
For more about MARGARITA BRAVO, click here: https://www.margaritabravo.com/
To learn more about this project, visit:
https://www.margaritabravo.com/portfolio/contemporary-farmhouse-denver/
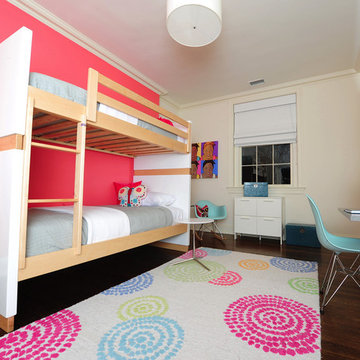
Tweenie Bopper Girls room.
Mid-sized minimalist girl medium tone wood floor kids' bedroom photo in DC Metro with pink walls
Mid-sized minimalist girl medium tone wood floor kids' bedroom photo in DC Metro with pink walls
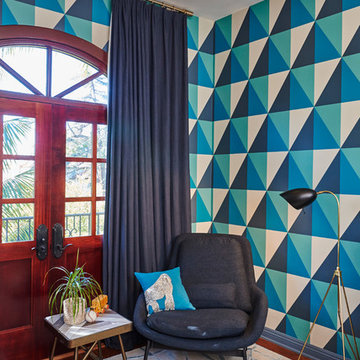
Steven Dewall
Inspiration for a large contemporary boy medium tone wood floor kids' room remodel in Los Angeles with white walls
Inspiration for a large contemporary boy medium tone wood floor kids' room remodel in Los Angeles with white walls
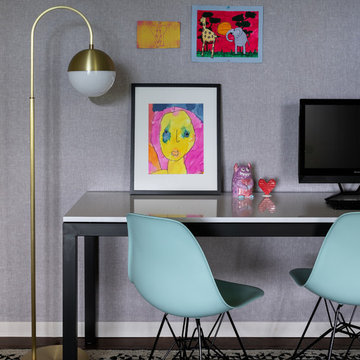
Haris Kenjar
Example of a mid-sized trendy gender-neutral medium tone wood floor and brown floor kids' study room design in Seattle with purple walls
Example of a mid-sized trendy gender-neutral medium tone wood floor and brown floor kids' study room design in Seattle with purple walls
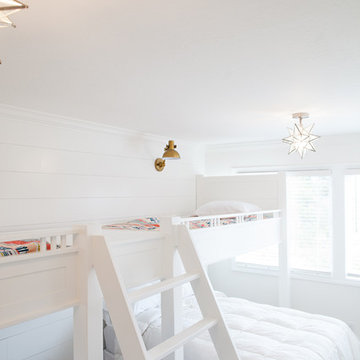
Kids' room - large coastal gender-neutral medium tone wood floor kids' room idea in San Francisco with white walls
Medium Tone Wood Floor Kids' Room Ideas
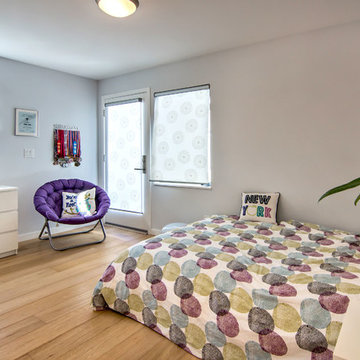
Girl Bedroom
Inspiration for a large 1960s girl medium tone wood floor kids' room remodel in San Francisco with blue walls
Inspiration for a large 1960s girl medium tone wood floor kids' room remodel in San Francisco with blue walls
7





