Medium Tone Wood Floor Kitchen Ideas
Refine by:
Budget
Sort by:Popular Today
61 - 80 of 27,105 photos
Item 1 of 3
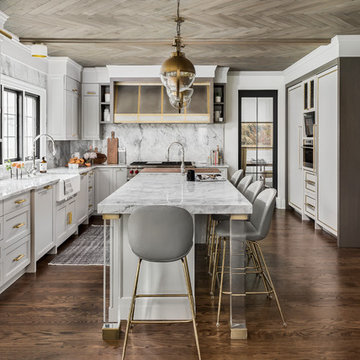
Picture Perfect House
Enclosed kitchen - mid-sized transitional medium tone wood floor and brown floor enclosed kitchen idea in Chicago with a farmhouse sink, recessed-panel cabinets, gray cabinets, quartzite countertops, gray backsplash, stone slab backsplash, paneled appliances, an island and gray countertops
Enclosed kitchen - mid-sized transitional medium tone wood floor and brown floor enclosed kitchen idea in Chicago with a farmhouse sink, recessed-panel cabinets, gray cabinets, quartzite countertops, gray backsplash, stone slab backsplash, paneled appliances, an island and gray countertops

The mixture of grey green cabinets with the distressed wood floors and ceilings, gives this farmhouse kitchen a feeling of warmth.
Cabinets: Brookhaven and the color is Green Stone
Benjamin Moore paint color: There's not an exact match for Green Stone, but Gettysburg Grey, HC 107 is close.
Sink: Krauss, model KHF200-30, stainless steel
Faucet: Kraus, modelKPF-1602
Hardware: Restoration hardware, Dakota cup and Dakota round knob. The finish was either the chestnut or iron.
Windows: Bloomberg is the manufacturer
the hardware is from Restoration hardware--Dakota cup and Dakota round knob. The finish was either the chestnut or iron.
Floors: European Oak that is wired brushed. The company is Provenza, Pompeii collection and the color is Amiata.
Distressed wood: The wood is cedar that's been treated to look distressed! My client is brilliant , so he did some googling (is that a word?) and came across several sites that had a recipe to do just that. He put a steel wool pad into a jar of vinegar and let it sit for a bit. In another jar, he mixed black tea with water. Brush the tea on first and let it dry. Then brush on the steel wool/vinegar (don't forget to strain the wool). Voila, the wood turns dark.
Andrew McKinney Photography
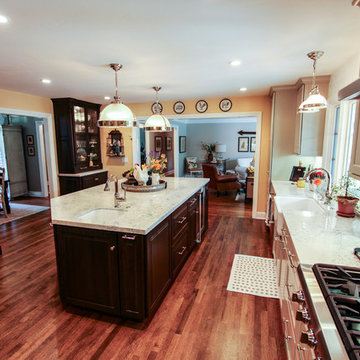
A mix of Traditional and Transitional design. Cabinets by Dura Supreme with two different tones. Painted moonstone color gray cabinets on the perimeter with the island and hutches being cherry wood in a dark poppy seed stain. The door style is the Kendall door and Kendall panel door by Dura Supreme. Shaker style doors mixed with raised panel style doors. They are framed cabinets with a full overlay. The flooring is medium stained hardwood. The kitchen is open to the dining room and the living room space. The countertops are a man-made quartz from Caesarstone in London Grey. The appliances are all stainless steel. The range and hood are Thermador. The double ovens, dishwasher, and refrigerator are Bosch. The wine & beer refrigerator is by U-Line. The backsplash is a white subway tile in a brick pattern.
Photos by Ellen Myli
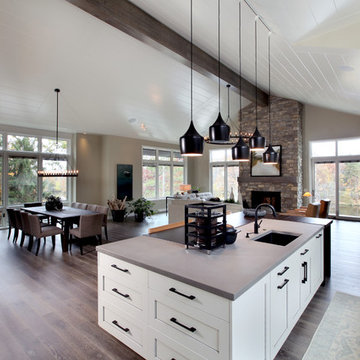
2014 Fall Parade Cascade Springs I Chad Gould Architect I BDR Custom Homes I Rock Kauffman Design I M-Buck Studios
Inspiration for a large transitional l-shaped medium tone wood floor open concept kitchen remodel in Grand Rapids with an undermount sink, beaded inset cabinets, white cabinets, concrete countertops, paneled appliances and an island
Inspiration for a large transitional l-shaped medium tone wood floor open concept kitchen remodel in Grand Rapids with an undermount sink, beaded inset cabinets, white cabinets, concrete countertops, paneled appliances and an island
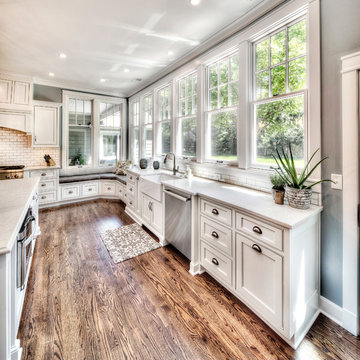
Clients' first home and there forever home with a family of four and in laws close, this home needed to be able to grow with the family. This most recent growth included a few home additions including the kids bathrooms (on suite) added on to the East end, the two original bathrooms were converted into one larger hall bath, the kitchen wall was blown out, entrying into a complete 22'x22' great room addition with a mudroom and half bath leading to the garage and the final addition a third car garage. This space is transitional and classic to last the test of time.
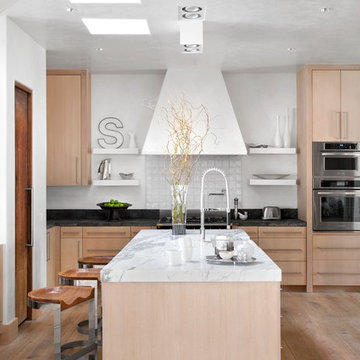
Ryann Ford
Kitchen - mediterranean medium tone wood floor kitchen idea in Austin with flat-panel cabinets, light wood cabinets, white backsplash, stainless steel appliances and an island
Kitchen - mediterranean medium tone wood floor kitchen idea in Austin with flat-panel cabinets, light wood cabinets, white backsplash, stainless steel appliances and an island

Eat-in kitchen - huge transitional galley medium tone wood floor and brown floor eat-in kitchen idea in Charlotte with a farmhouse sink, marble countertops, white backsplash, stone slab backsplash, stainless steel appliances, an island, white countertops, beaded inset cabinets and white cabinets
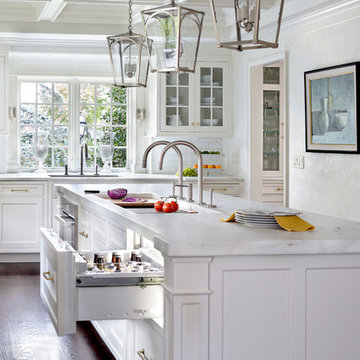
A kitchen in a beautiful traditional home in Essex Fells NJ received a complete renovation. A stunning stainless steel and brass custom hood is center stage with elegant white cabinetry on either side. A large center island is anchored to the ceiling with the stainless lanterns.

A vintage range is one of the beautiful focal points in the kitchen and the black island is a lovely complement. A clear glass door provides access to the yard.
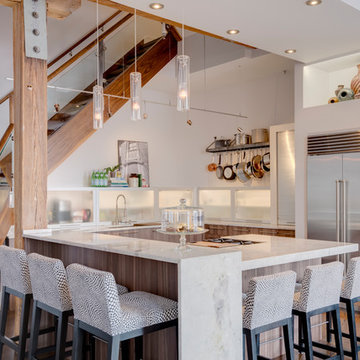
Example of a large trendy u-shaped brown floor and medium tone wood floor eat-in kitchen design in Chicago with an undermount sink, flat-panel cabinets, medium tone wood cabinets, stainless steel appliances, an island, white countertops and marble countertops
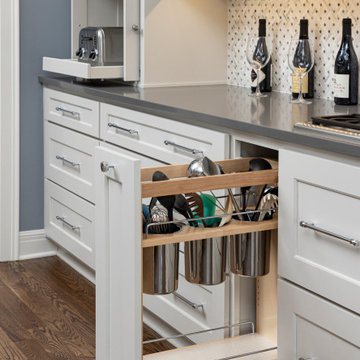
The homeowner of this new build came to us for help with the design of their new home. They wanted a more contemporary look than what they're used to.
The large island is a great gathering point with in the open concept of the dining/kitchen/living space. Using two different colors of quartz countertops added contrast that highlights the marble backsplash. The backsplash adds texture and richness to the space. Shaker style cabinets help modernize the space with the clean lines. Function was key to this kitchen working with utensil pullouts, spice racks, rollouts, hidden storage and a knife block.
Design Connection, Inc. Kansas City interior designer provided space planning, architectural drawings, barstools, tile, plumbing fixtures, countertops, cabinets and hardware, lighting, paint colors, coordination with the builder and project management to ensure that the high standards of Design Connection, Inc. were maintained.
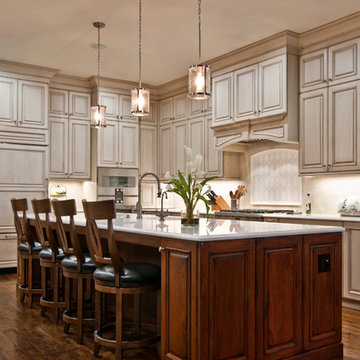
Designed by Victoria Highfill, Photography by MelissaMMills.com
Large elegant l-shaped medium tone wood floor and brown floor enclosed kitchen photo in Nashville with an undermount sink, raised-panel cabinets, beige cabinets, marble countertops, beige backsplash, ceramic backsplash, paneled appliances, an island and white countertops
Large elegant l-shaped medium tone wood floor and brown floor enclosed kitchen photo in Nashville with an undermount sink, raised-panel cabinets, beige cabinets, marble countertops, beige backsplash, ceramic backsplash, paneled appliances, an island and white countertops

Designer: Randolph Interior Design, Sarah Randolph
Builder: Konen Homes
Inspiration for a large rustic l-shaped medium tone wood floor, brown floor and shiplap ceiling eat-in kitchen remodel in Minneapolis with a drop-in sink, flat-panel cabinets, yellow cabinets, granite countertops, gray backsplash, subway tile backsplash, stainless steel appliances, an island and gray countertops
Inspiration for a large rustic l-shaped medium tone wood floor, brown floor and shiplap ceiling eat-in kitchen remodel in Minneapolis with a drop-in sink, flat-panel cabinets, yellow cabinets, granite countertops, gray backsplash, subway tile backsplash, stainless steel appliances, an island and gray countertops
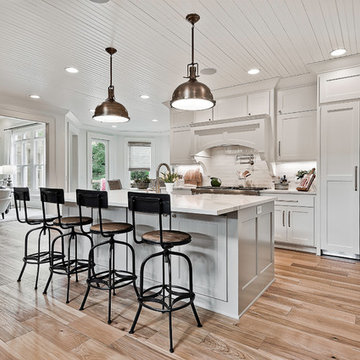
Example of a large country l-shaped brown floor and medium tone wood floor enclosed kitchen design in Other with a farmhouse sink, white cabinets, quartzite countertops, white backsplash, stone tile backsplash, stainless steel appliances, an island, white countertops and recessed-panel cabinets
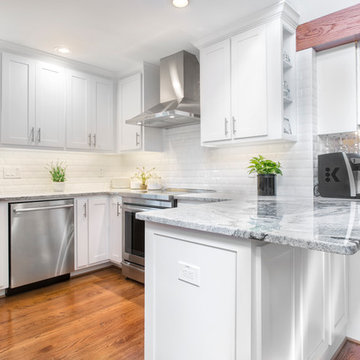
One of the most exciting times for our clients during a kitchen remodel is selecting their countertop material at the stone yard and then seeing the fabricated pieces installed in their home. It’s one thing to fall in love with the material by itself, but seeing it in place with the rest of your remodeled kitchen is truly a thrilling experience! For this project, our clients chose a beautiful 3cm Viscount white granite with intricate, unique veining. The portion they really loved featured a large dark wave swirled across the white. Our talented fabricator was able to template the granite so that this beautiful design was on display across the peninsula. The end result is a stunning, one-of-a-kind look that really accentuates the new kitchen.
Final photos by Impressia Photography.
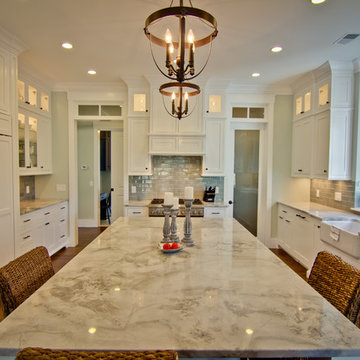
Mid-sized elegant u-shaped medium tone wood floor kitchen pantry photo in Atlanta with a farmhouse sink, flat-panel cabinets, white cabinets, marble countertops, gray backsplash, stainless steel appliances and an island
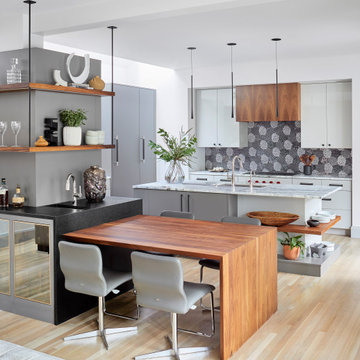
Open concept kitchen - mid-sized contemporary u-shaped medium tone wood floor open concept kitchen idea in Denver with a single-bowl sink, flat-panel cabinets, gray cabinets, quartzite countertops, mosaic tile backsplash, paneled appliances, an island and white countertops
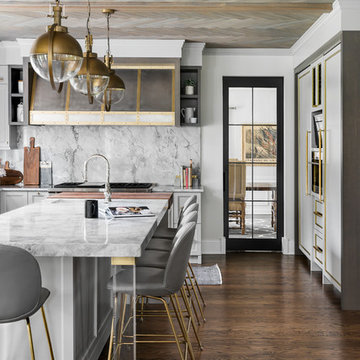
Picture Perfect House
Example of a mid-sized transitional medium tone wood floor and brown floor enclosed kitchen design in Chicago with a farmhouse sink, recessed-panel cabinets, gray cabinets, quartzite countertops, gray backsplash, stone slab backsplash, paneled appliances, an island and gray countertops
Example of a mid-sized transitional medium tone wood floor and brown floor enclosed kitchen design in Chicago with a farmhouse sink, recessed-panel cabinets, gray cabinets, quartzite countertops, gray backsplash, stone slab backsplash, paneled appliances, an island and gray countertops

Beautiful grand kitchen, with a classy, light and airy feel. Each piece was designed and detailed for the functionality and needs of the family.
Huge transitional u-shaped medium tone wood floor, brown floor and coffered ceiling eat-in kitchen photo in Santa Barbara with an undermount sink, raised-panel cabinets, white cabinets, marble countertops, white backsplash, marble backsplash, stainless steel appliances, an island and white countertops
Huge transitional u-shaped medium tone wood floor, brown floor and coffered ceiling eat-in kitchen photo in Santa Barbara with an undermount sink, raised-panel cabinets, white cabinets, marble countertops, white backsplash, marble backsplash, stainless steel appliances, an island and white countertops
Medium Tone Wood Floor Kitchen Ideas

Huge transitional u-shaped medium tone wood floor and coffered ceiling open concept kitchen photo in Seattle with an undermount sink, recessed-panel cabinets, black cabinets, granite countertops, gray backsplash, porcelain backsplash, stainless steel appliances, an island and gray countertops
4





